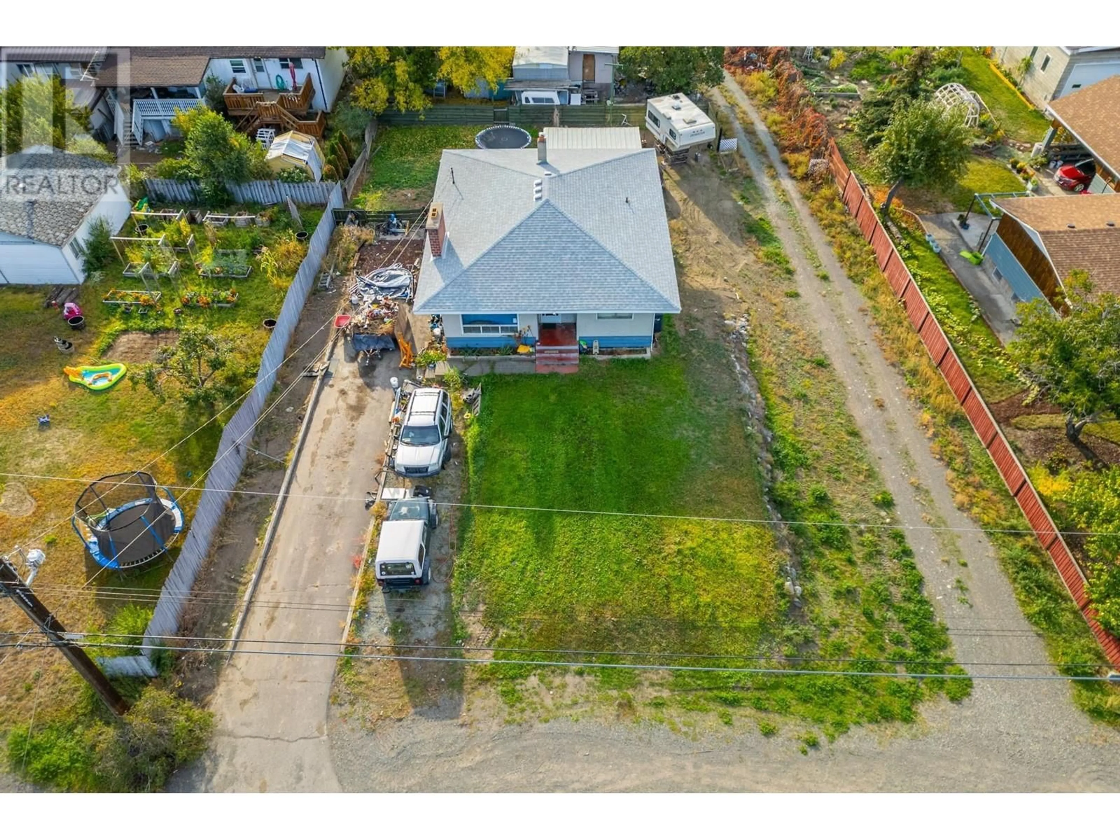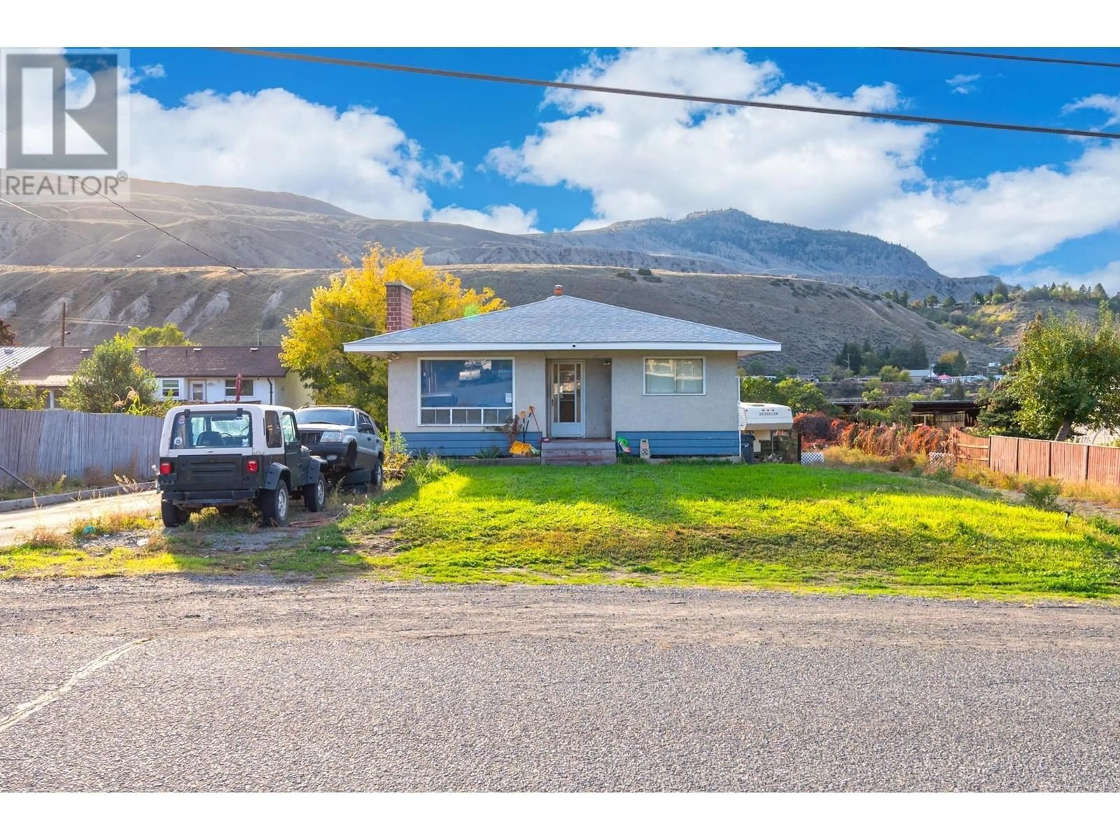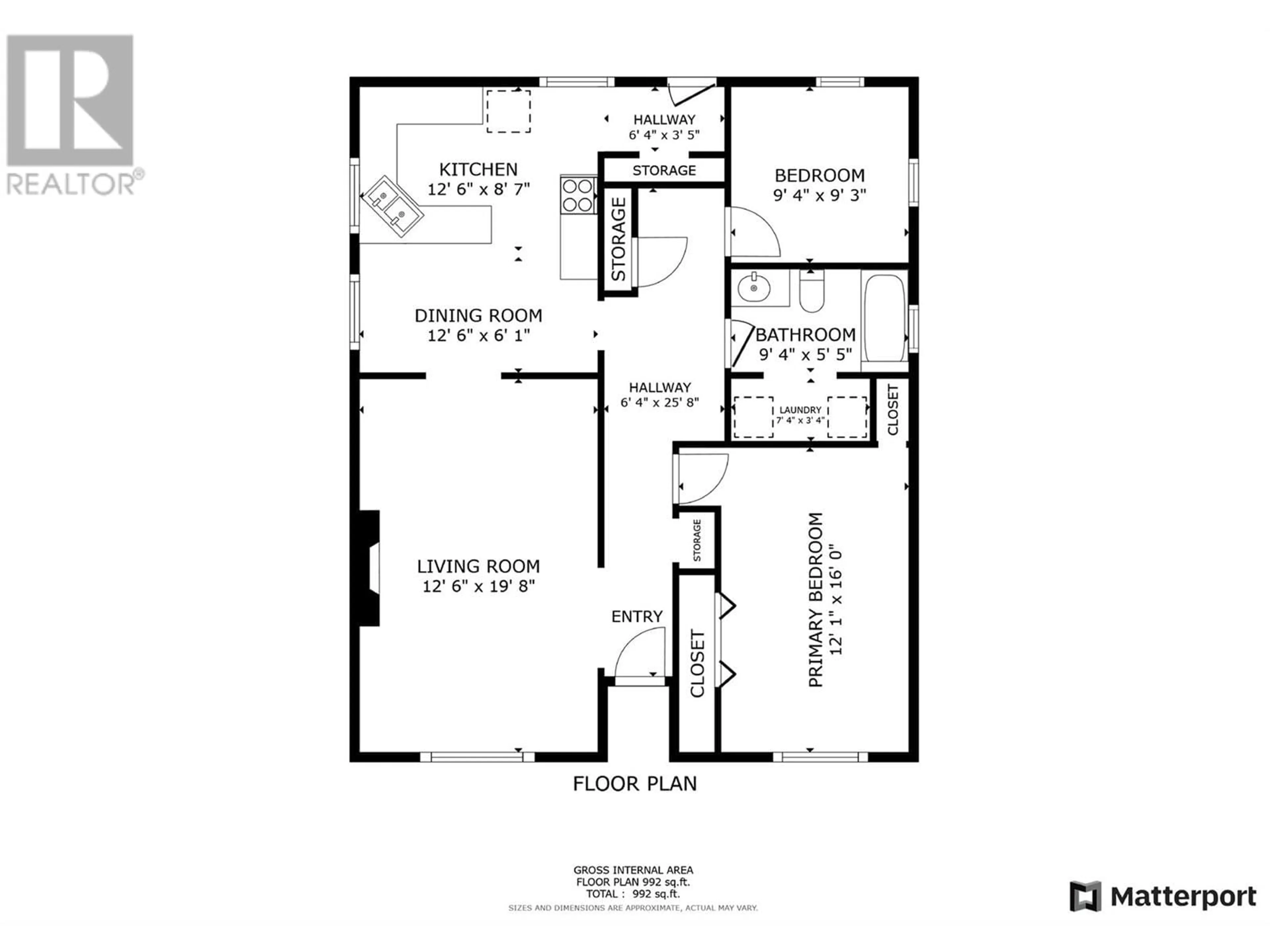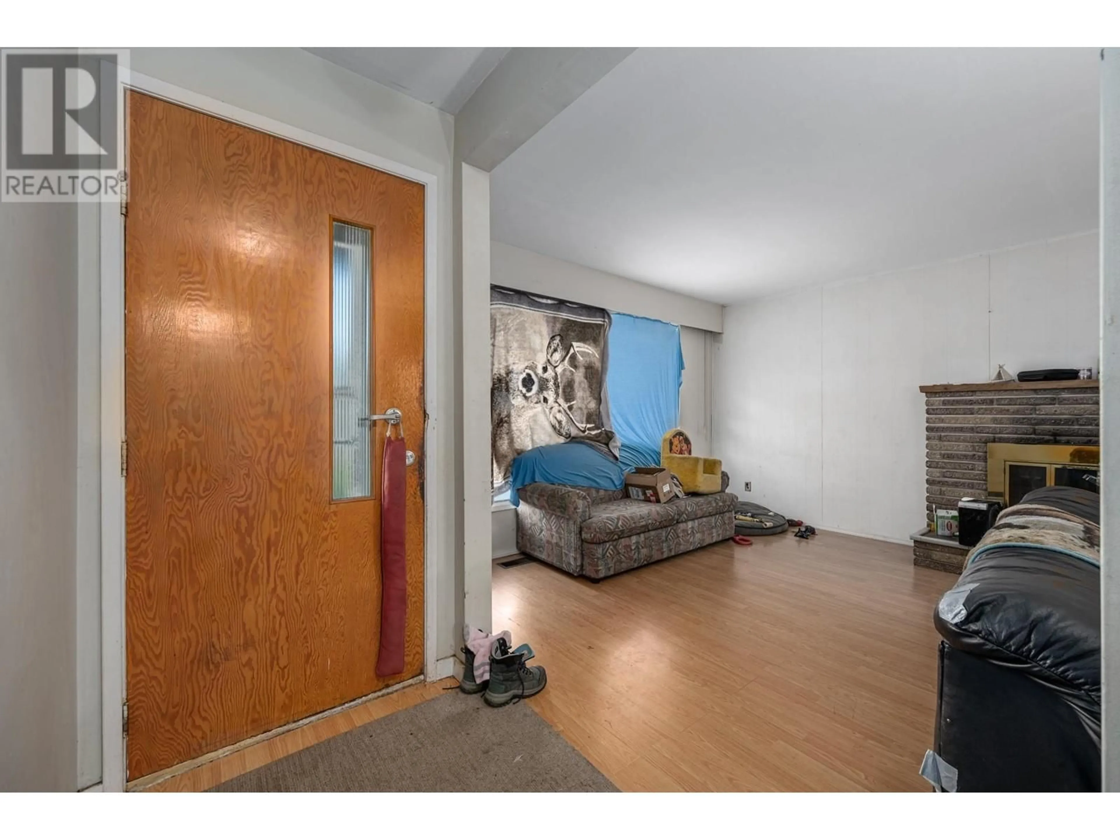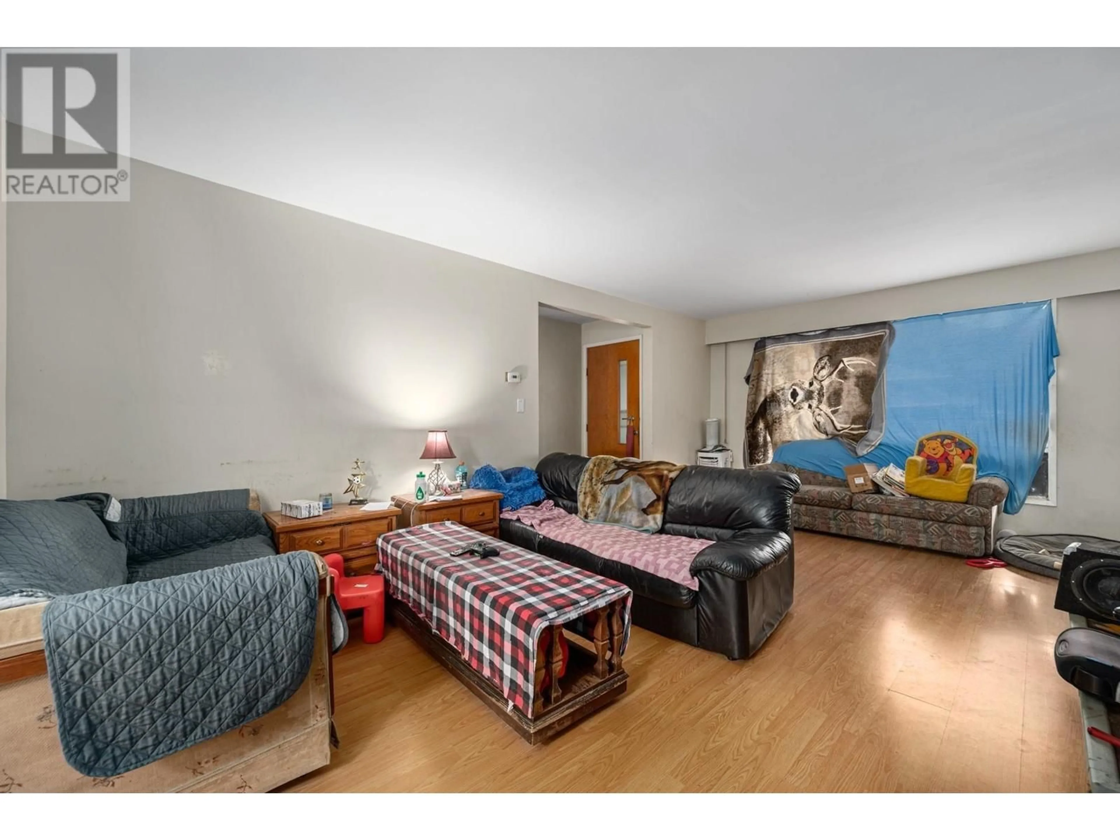281 TINGLEY Street, Ashcroft, British Columbia V0K1A0
Contact us about this property
Highlights
Estimated ValueThis is the price Wahi expects this property to sell for.
The calculation is powered by our Instant Home Value Estimate, which uses current market and property price trends to estimate your home’s value with a 90% accuracy rate.Not available
Price/Sqft$238/sqft
Est. Mortgage$1,095/mo
Tax Amount ()-
Days On Market14 days
Description
Charming 2-Bedroom Rancher in North Ashcroft. This cozy 2-bedroom, 1-bathroom rancher sits on a spacious 0.23-acre (10,018 sq. ft.) lot, offering plenty of room for outdoor living and future expansion. The full unfinished basement provides endless potential to create additional living space, a workshop, or ample storage. Situated within walking distance to local schools, parks, and the popular Desert Hills Farm, this home is in an ideal location for families or retirees looking for a home on large lot. Past updates include a newer furnace and some windows, giving you a head start on future renovations. This is an excellent opportunity for first-time buyers or home renovators looking to put their personal touch on a property. Bring your vision and transform this home into your dream space! Don't miss out on this affordable entry into the Ashcroft housing market and contact us today for more information or to schedule a viewing! (id:39198)
Property Details
Interior
Features
Main level Floor
Other
20'0'' x 3'8''Laundry room
3'4'' x 7'4''Kitchen
15'0'' x 12'6''Primary Bedroom
9'10'' x 16'0''Exterior
Features
Parking
Garage spaces 3
Garage type -
Other parking spaces 0
Total parking spaces 3
Property History
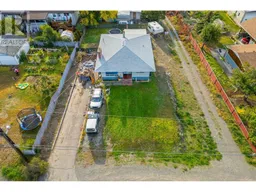 65
65
