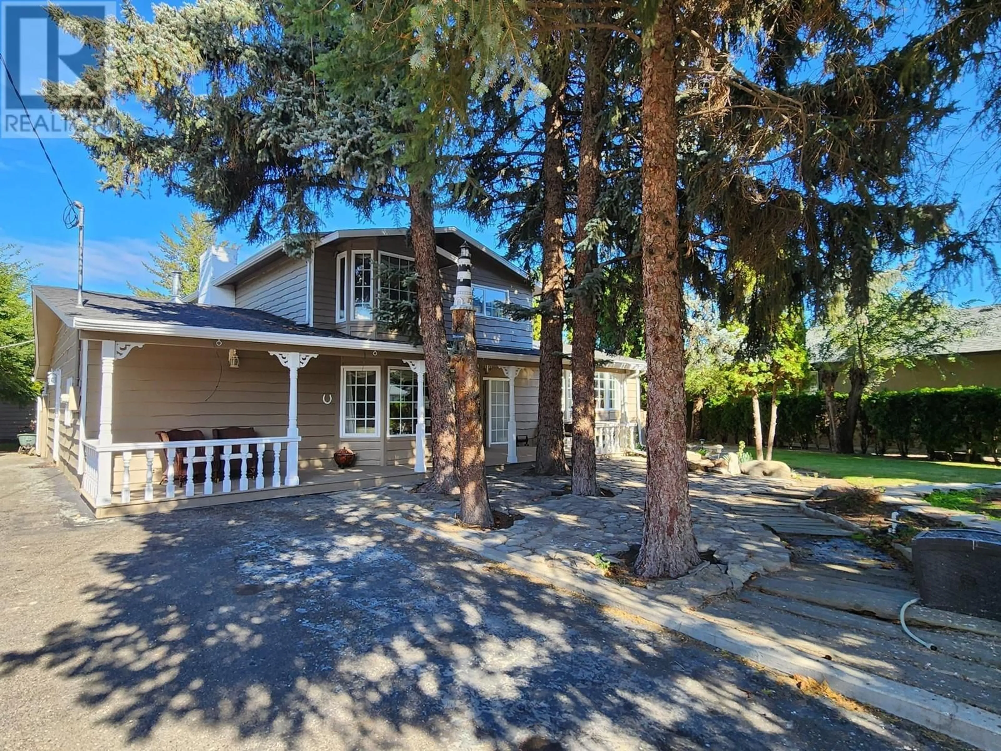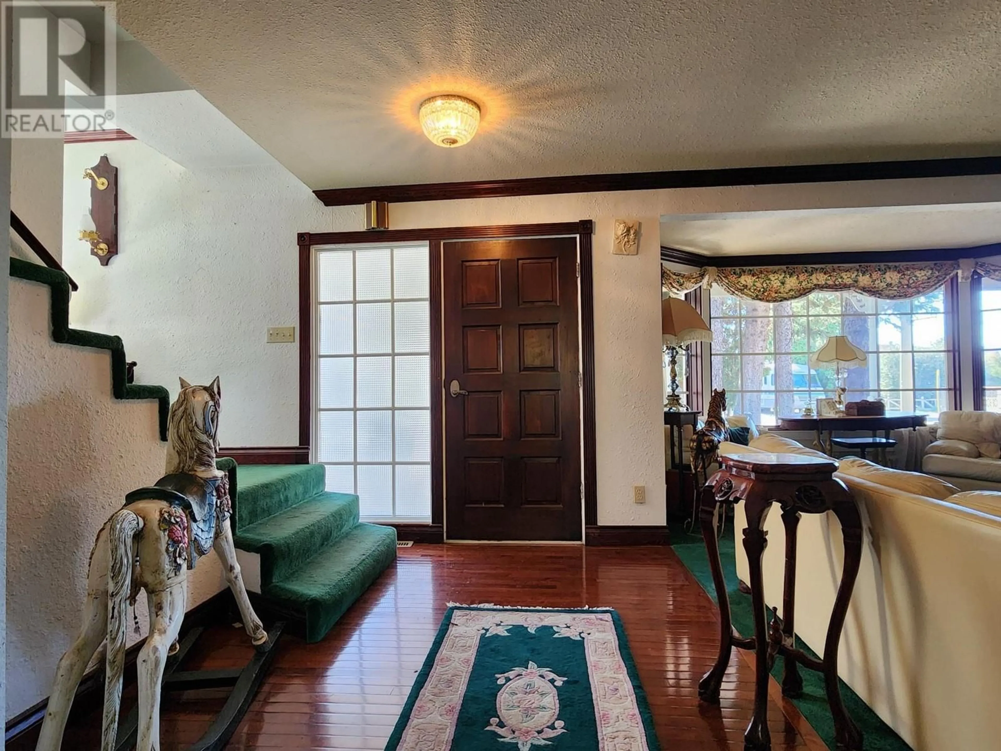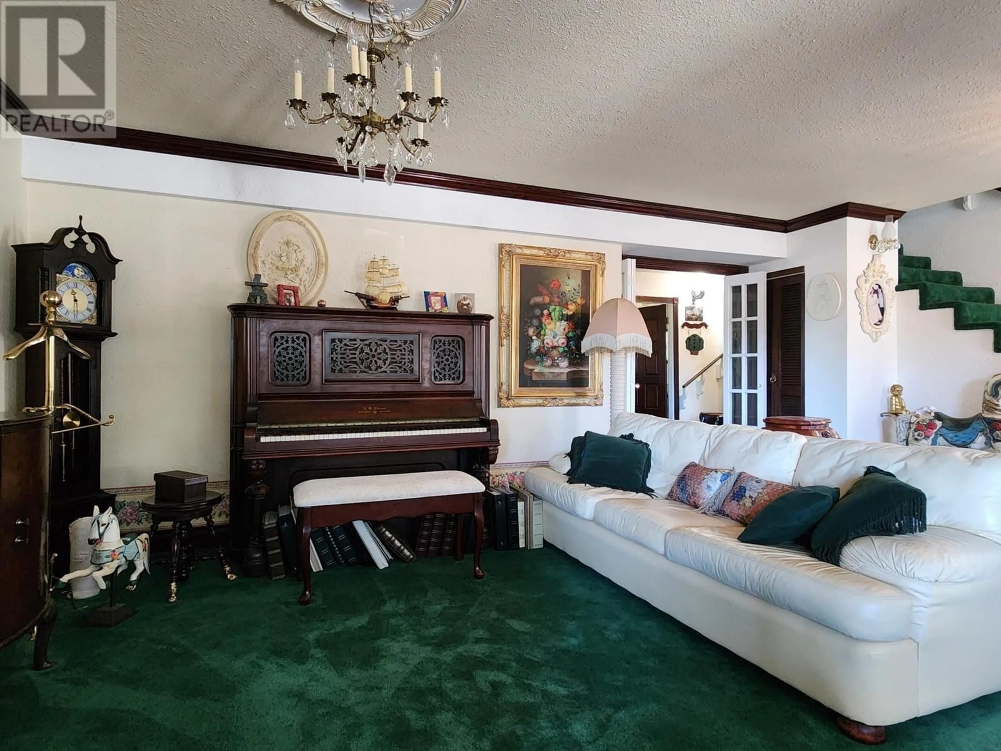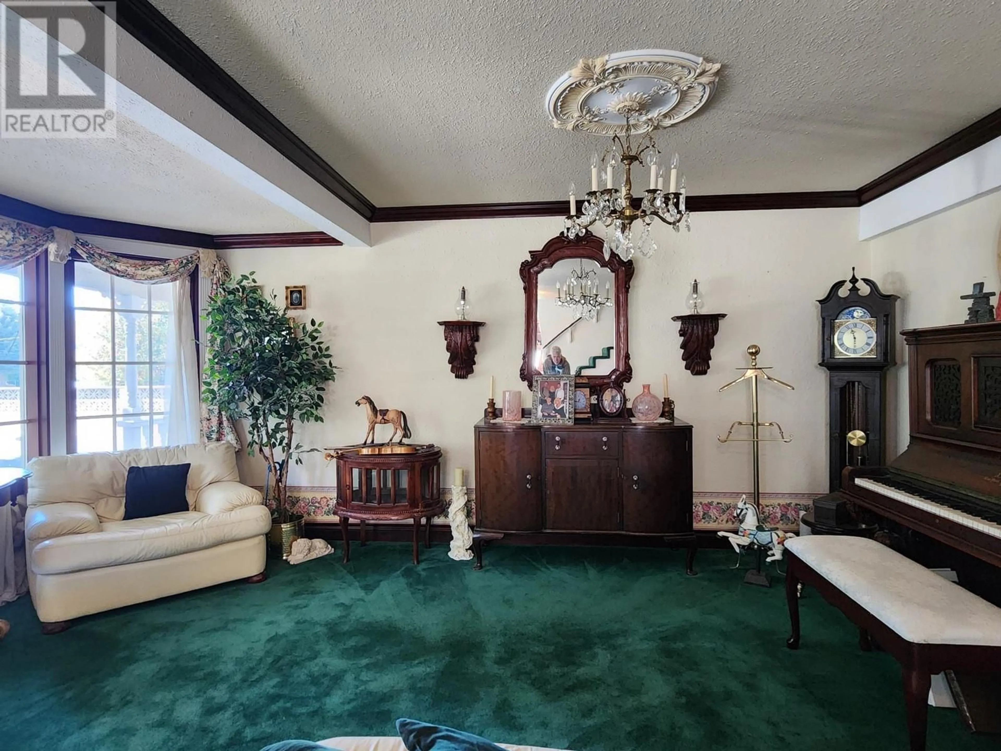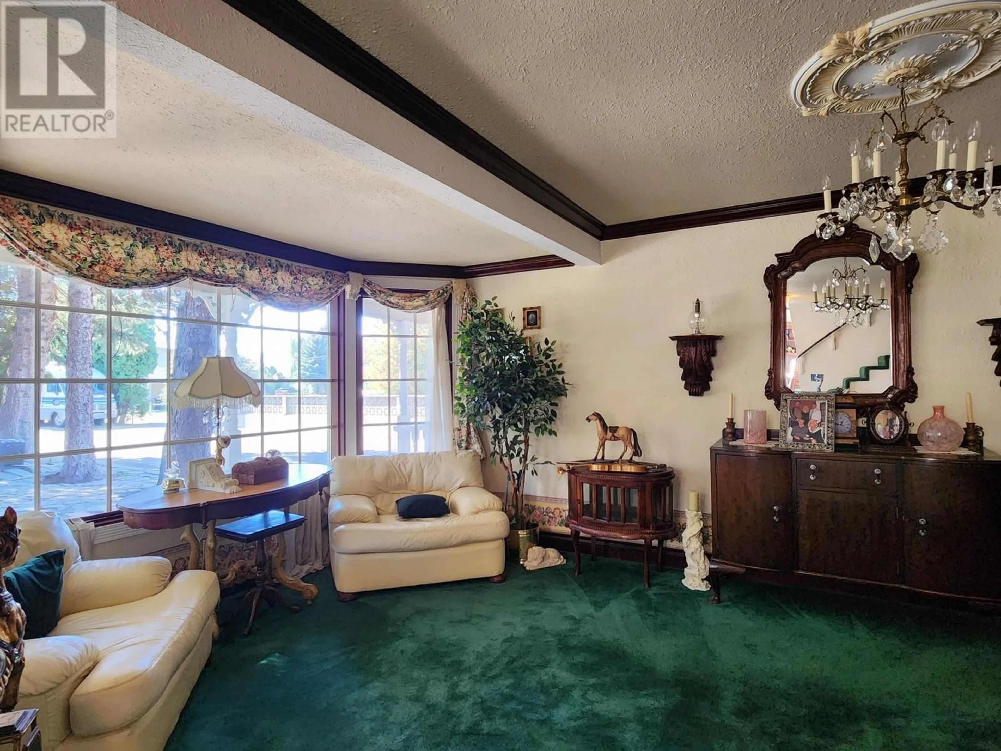278 CLIFF CRESCENT, Ashcroft, British Columbia V0K1A0
Contact us about this property
Highlights
Estimated valueThis is the price Wahi expects this property to sell for.
The calculation is powered by our Instant Home Value Estimate, which uses current market and property price trends to estimate your home’s value with a 90% accuracy rate.Not available
Price/Sqft$186/sqft
Monthly cost
Open Calculator
Description
Discover a truly exceptional property in Ashcroft's Mesa Vista. This unique and captivating home offers the perfect blend of character, comfort, and stunning natural beauty. The home has distinctive charm with wood beams and accents throughout. Cozy up by one of the three gas fireplaces, or enjoy the crackling fire in the wood fireplace. The open-concept kitchen, complete with a cooktop, built-in oven, and ample counter space, is perfect for entertaining. The adjacent dining room offers plenty of space for dining and includes a cozy seating area. The spacious living room and family room makes for comfortable living. Relax and rejuvenate in the luxurious primary suite upstairs. Enjoy a soothing soak in the tub, and indulge in ample storage space in the 9x13 closet. Outside, the property is a masterpiece of landscaping. Expansive decks, a raised stone patio, and a beautifully manicured lawn. This home is truly special. Don't miss your chance to make this dream property your own. (id:39198)
Property Details
Interior
Features
Basement Floor
Laundry room
8'0'' x 6'0''Bedroom
13'0'' x 11'0''Bedroom
10'6'' x 10'6''Property History
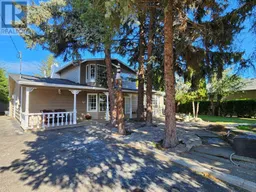 79
79
