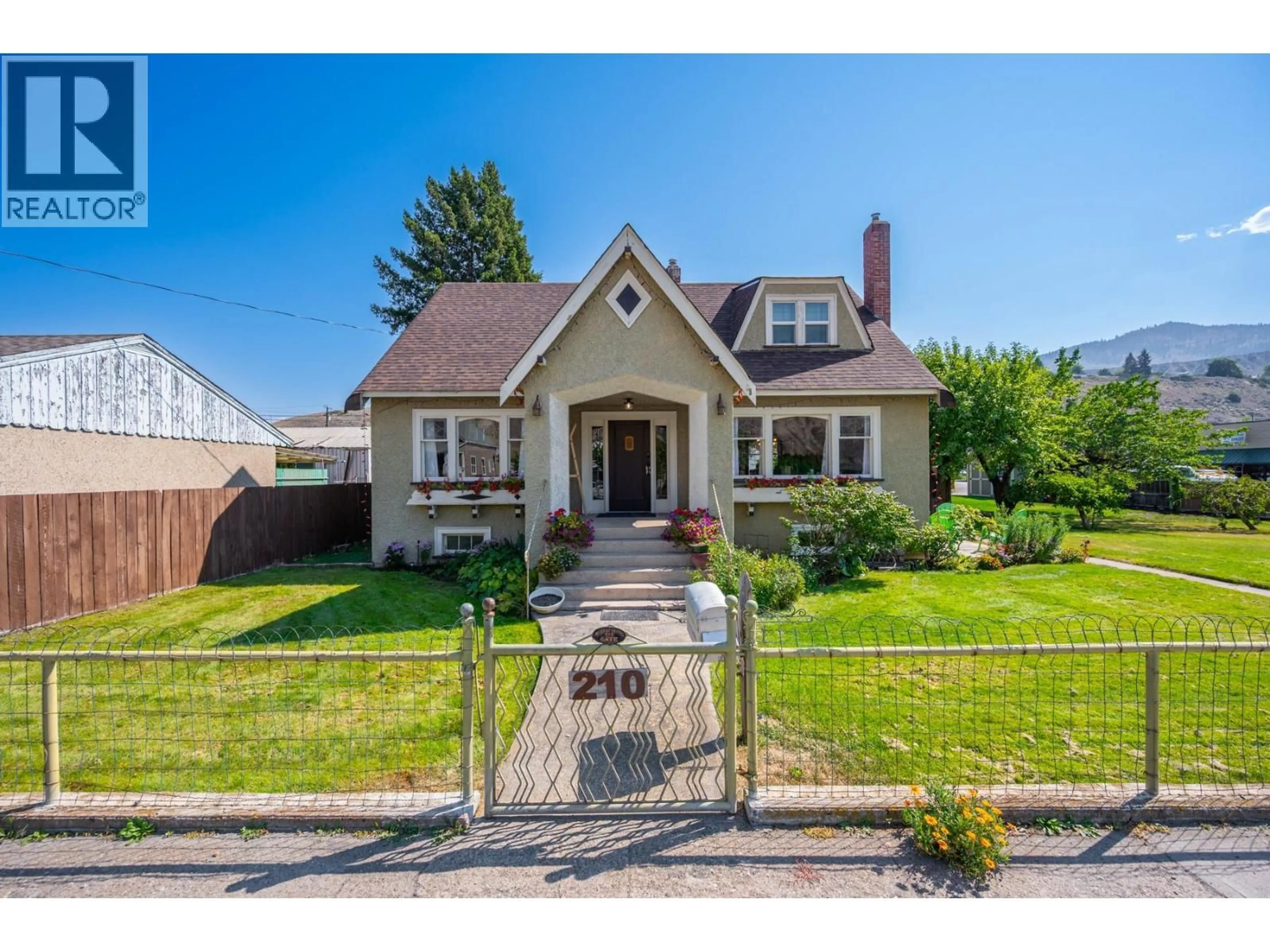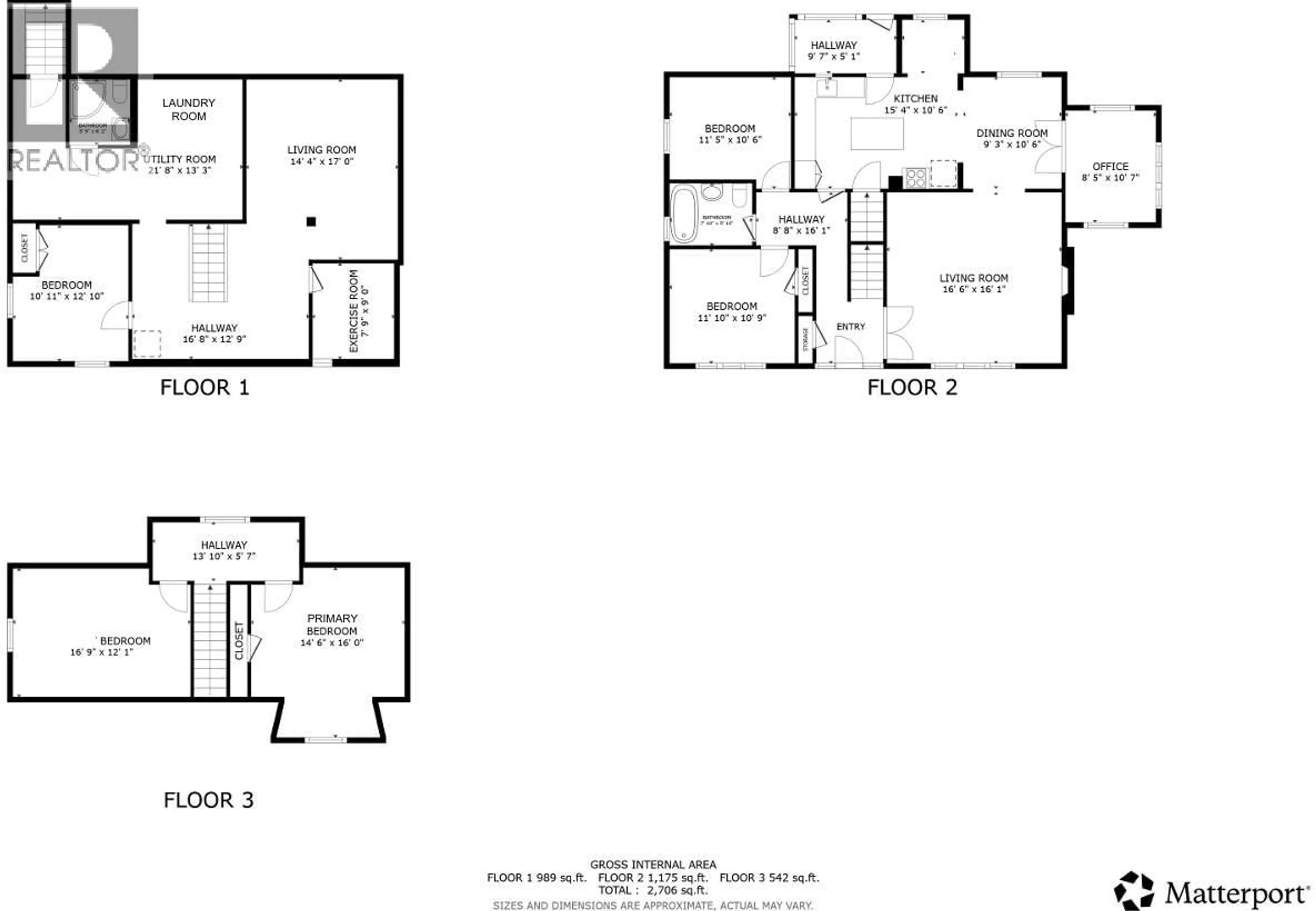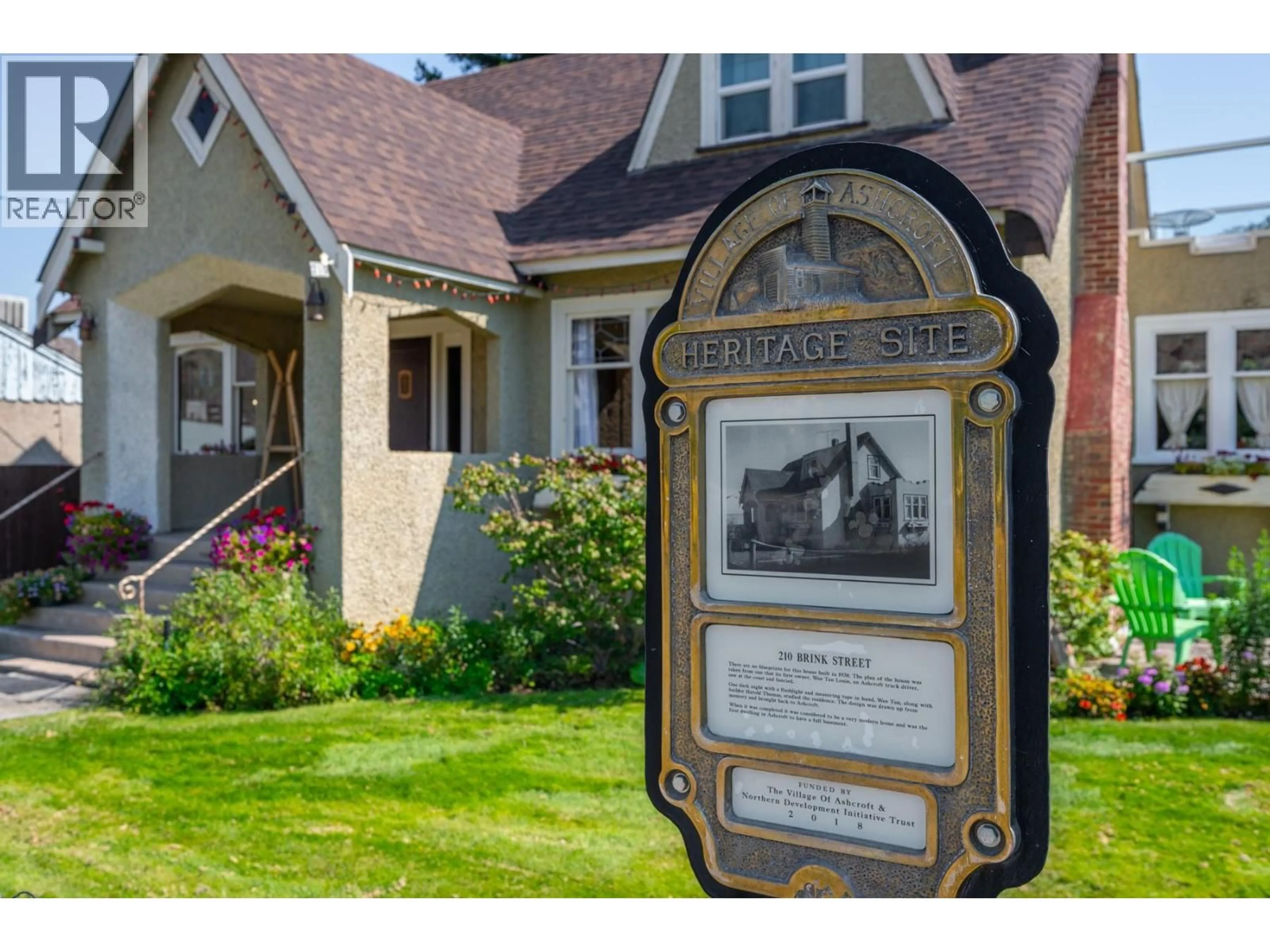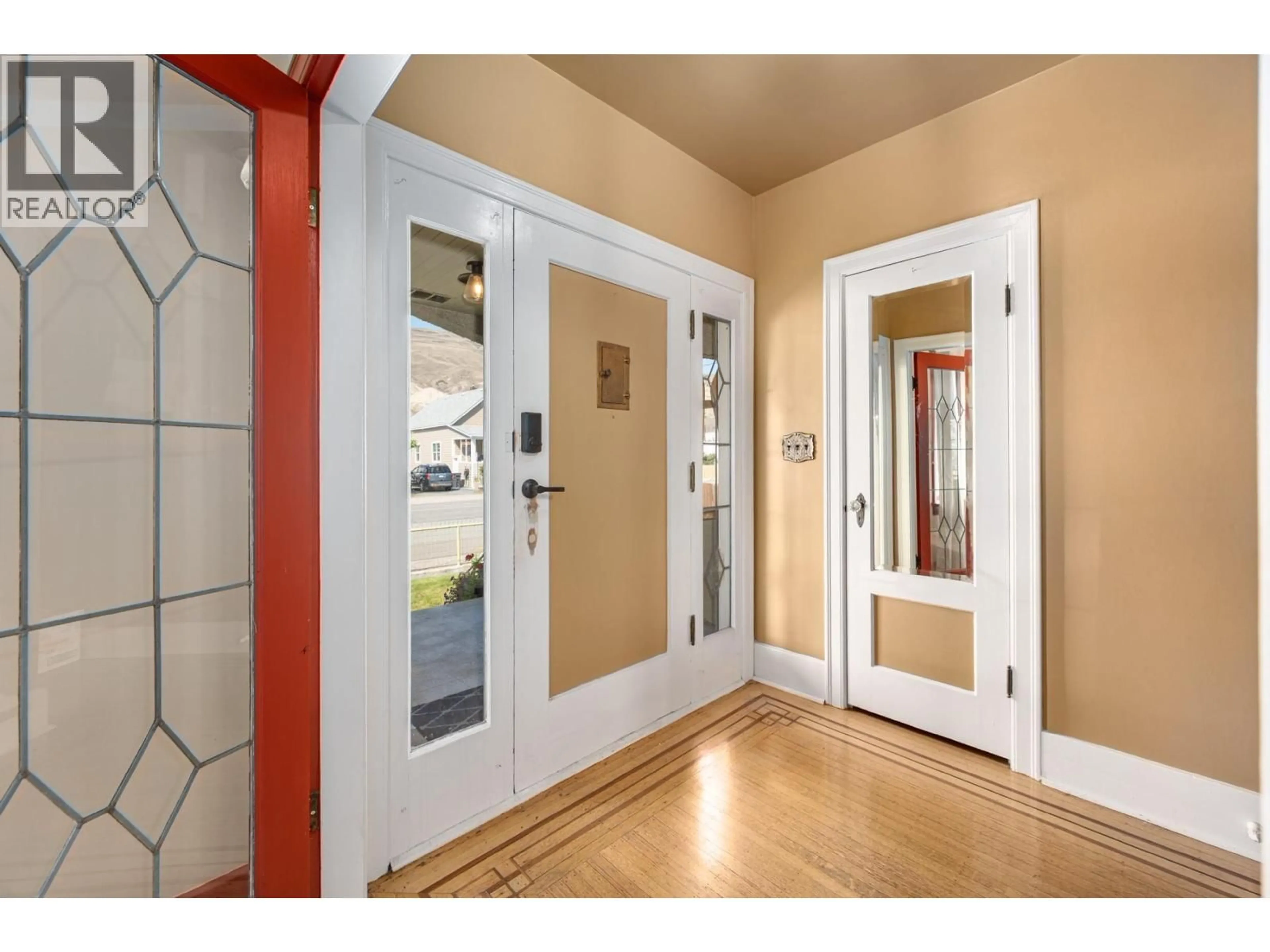210 BRINK STREET, Ashcroft, British Columbia V0K1A0
Contact us about this property
Highlights
Estimated valueThis is the price Wahi expects this property to sell for.
The calculation is powered by our Instant Home Value Estimate, which uses current market and property price trends to estimate your home’s value with a 90% accuracy rate.Not available
Price/Sqft$227/sqft
Monthly cost
Open Calculator
Description
Welcome to 210 Brink Street in downtown Ashcroft — a beautifully preserved 1938 heritage home with no heritage restrictions, blending historic charm with modern updates. This 5-bedroom, 2-bathroom residence sits on a level 12,000 sq. ft. double lot within walking distance to all amenities. The main floor features hardwood floors, a bright living room with large windows, a dining room, two bedrooms, a 3-piece bathroom, and a sunroom ideal for a home office. A mudroom at the back adds everyday functionality. Upstairs offers hardwood throughout, two generous bedrooms (one with a private deck), plus a bonus room that’s perfect as a play area, reading nook, or extra storage. The finished basement adds excellent versatility with a family room featuring a new drop ceiling with LED lights, an additional bedroom, 3-piece bathroom, laundry, and direct outside access — making it well-suited for a secondary suite or mortgage helper. Outdoors, you’ll enjoy a front yard, side yard, and a low-maintenance, park-like backyard with multiple seating areas. Multiple fruit trees — apricot, peach, pear, and two apple trees — a brand-new storage shed. A large 36’ x 27’ shop provides excellent workspace or storage, and there’s ample RV parking. Built in 1938, this home was considered one of Ashcroft’s most modern homes at the time and the first to feature a full basement. Today, with updated electrical and thoughtful improvements, it retains its heritage character while offering modern comfort. (id:39198)
Property Details
Interior
Features
Main level Floor
Mud room
5'1'' x 9'7''Office
10'7'' x 8'5''Bedroom
10'9'' x 11'10''3pc Bathroom
5'10'' x 7'10''Exterior
Parking
Garage spaces -
Garage type -
Total parking spaces 1
Property History
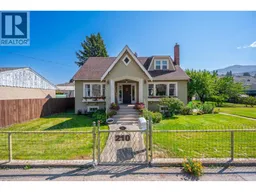 71
71
