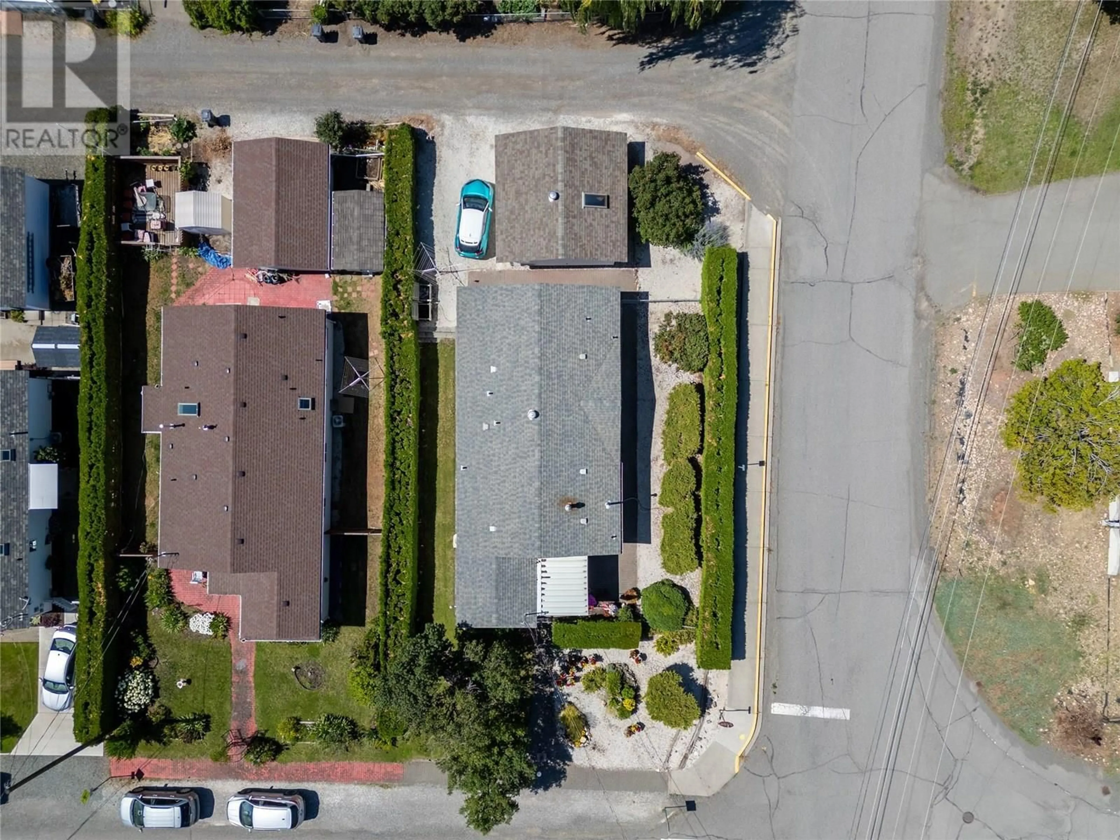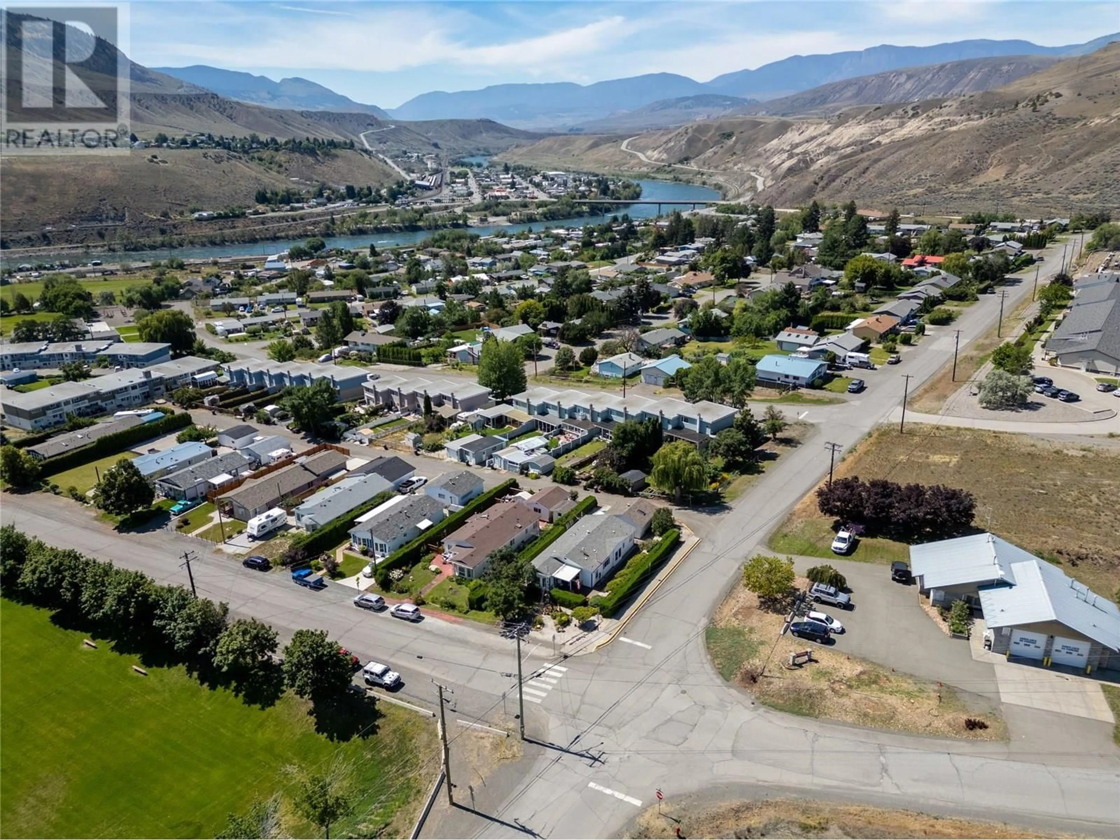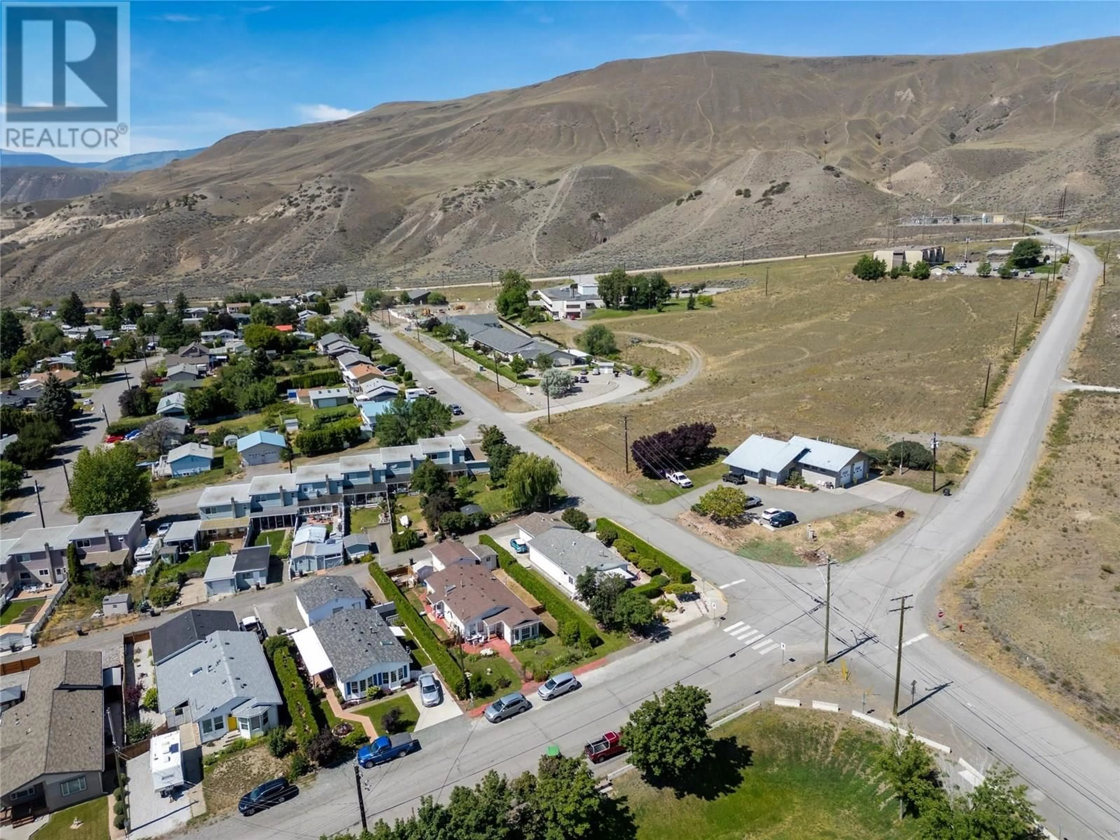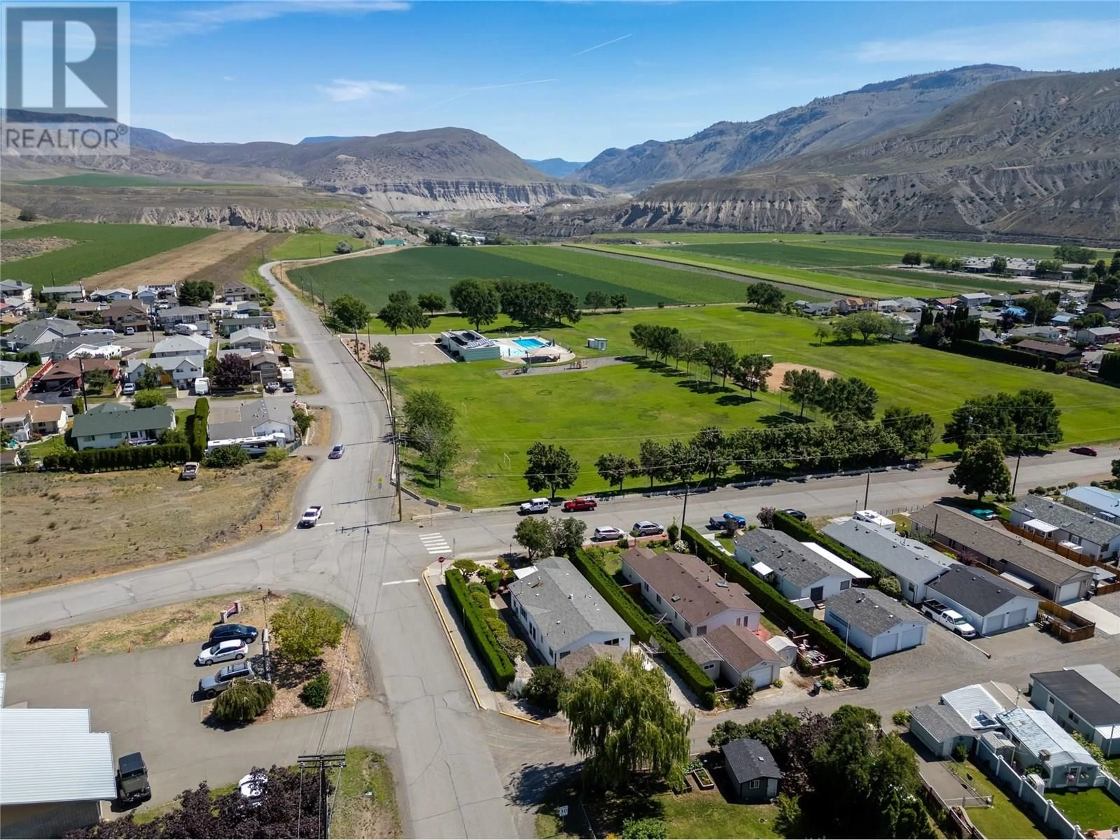1396 GOVERNMENT STREET, Ashcroft, British Columbia V0K1A0
Contact us about this property
Highlights
Estimated valueThis is the price Wahi expects this property to sell for.
The calculation is powered by our Instant Home Value Estimate, which uses current market and property price trends to estimate your home’s value with a 90% accuracy rate.Not available
Price/Sqft$350/sqft
Monthly cost
Open Calculator
Description
Charming and well-maintained 3-bedroom, 2-bathroom rancher offering 1,225 sq ft of one-level living on a desirable corner lot in Ashcroft. Ideally located just across from the pool and park, this home boasts a bright and inviting layout with large windows that fill the space with natural light. Enjoy the spacious open-concept living, dining, and kitchen area, perfect for everyday living or entertaining. The home also features a separate laundry room and a thoughtfully designed en-suite in the primary bedroom, complete with a soaker tub and a freestanding shower. Outside, you’ll find a covered front patio, a fenced yard area perfect for small pets, and a large detached shop offering endless possibilities for storage, hobbies, or a workshop. Short walk to the pool, the school and Desert Hills Ranch to get your produce! (id:39198)
Property Details
Interior
Features
Main level Floor
Laundry room
7'7'' x 8'10''Bedroom
16'6'' x 12'7''Bedroom
10'5'' x 12'7''Living room
12'11'' x 11'1''Exterior
Parking
Garage spaces -
Garage type -
Total parking spaces 1
Property History
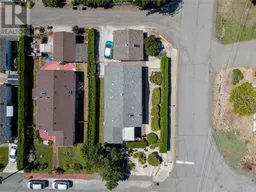 39
39
