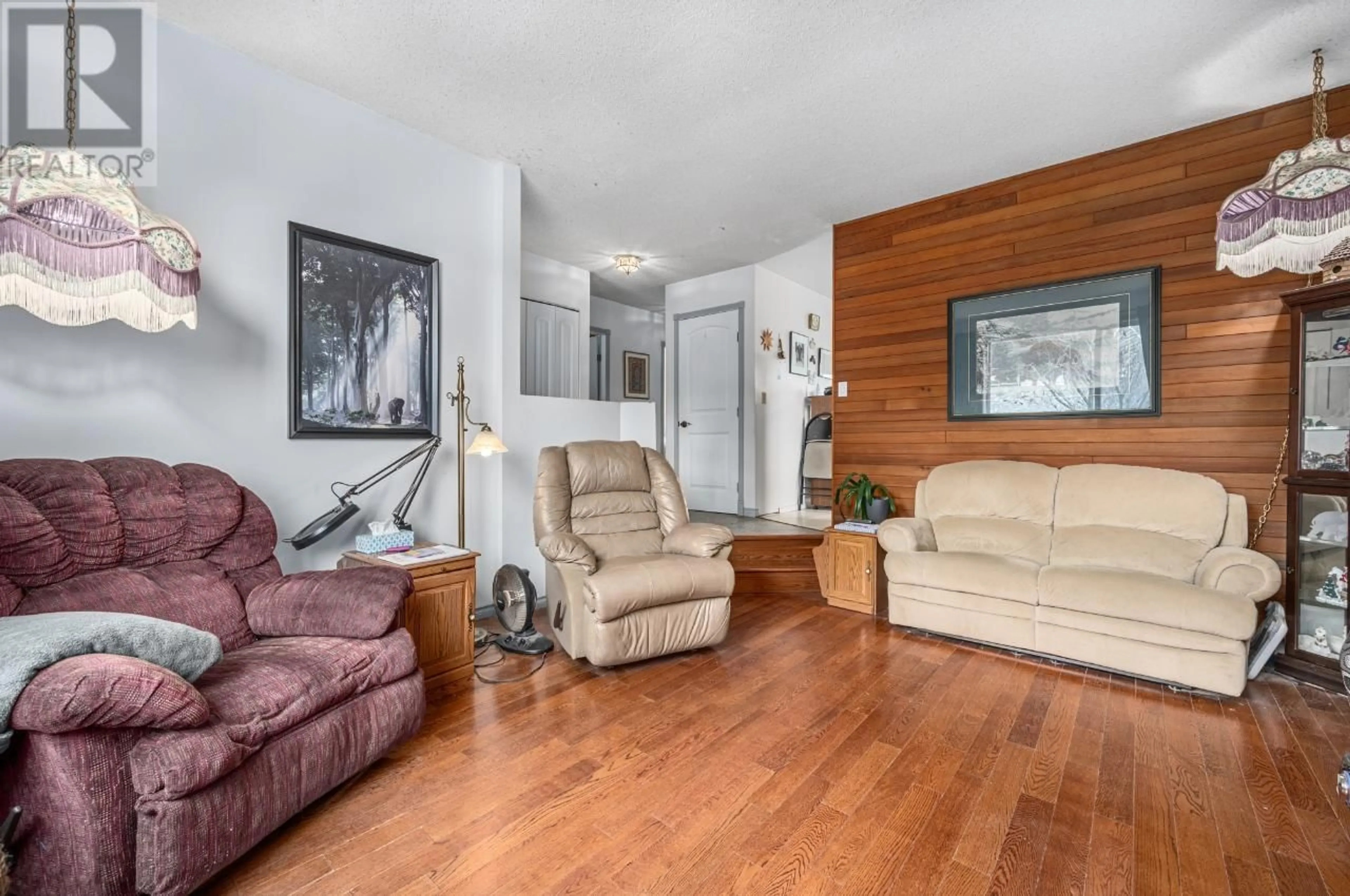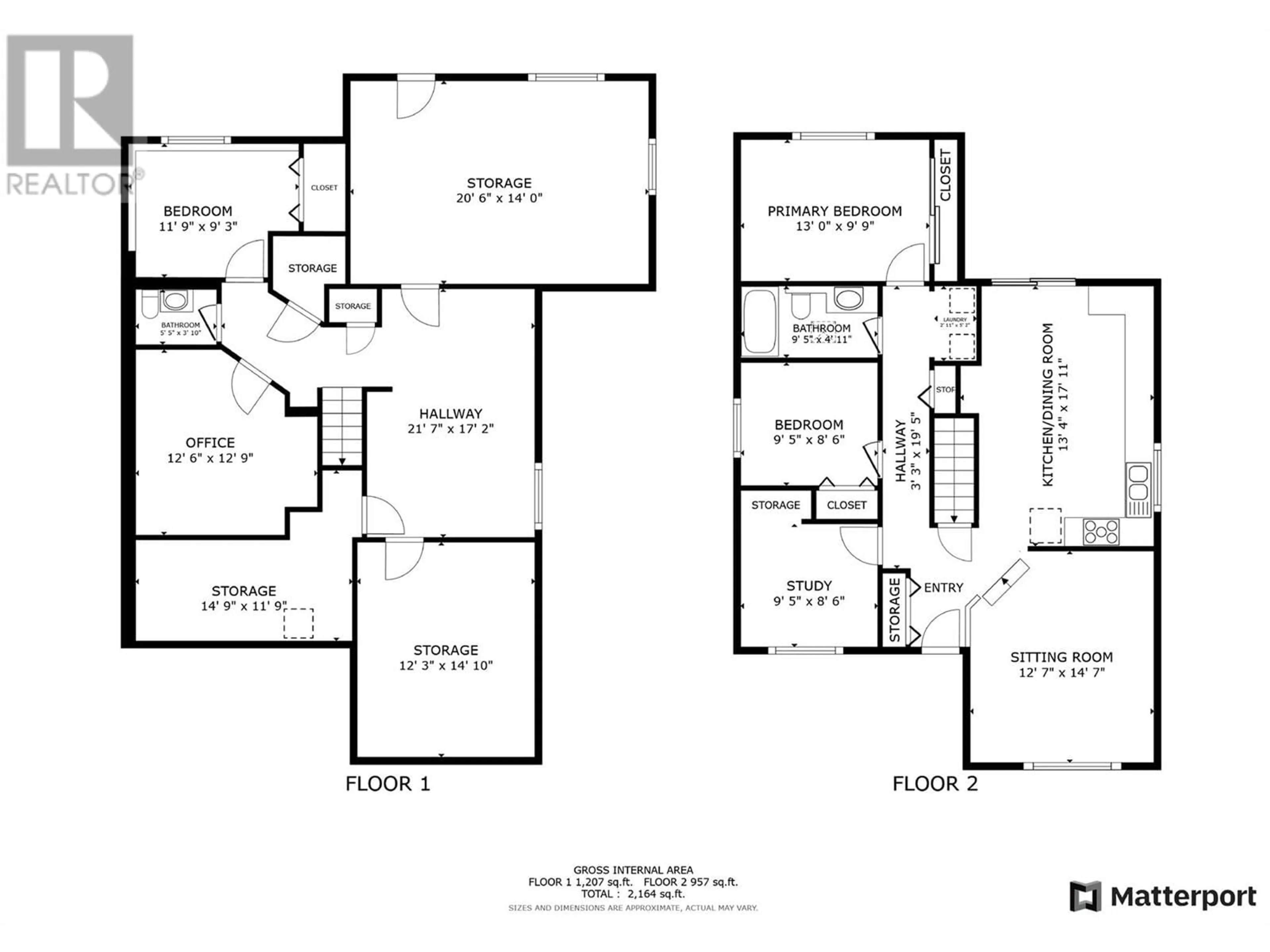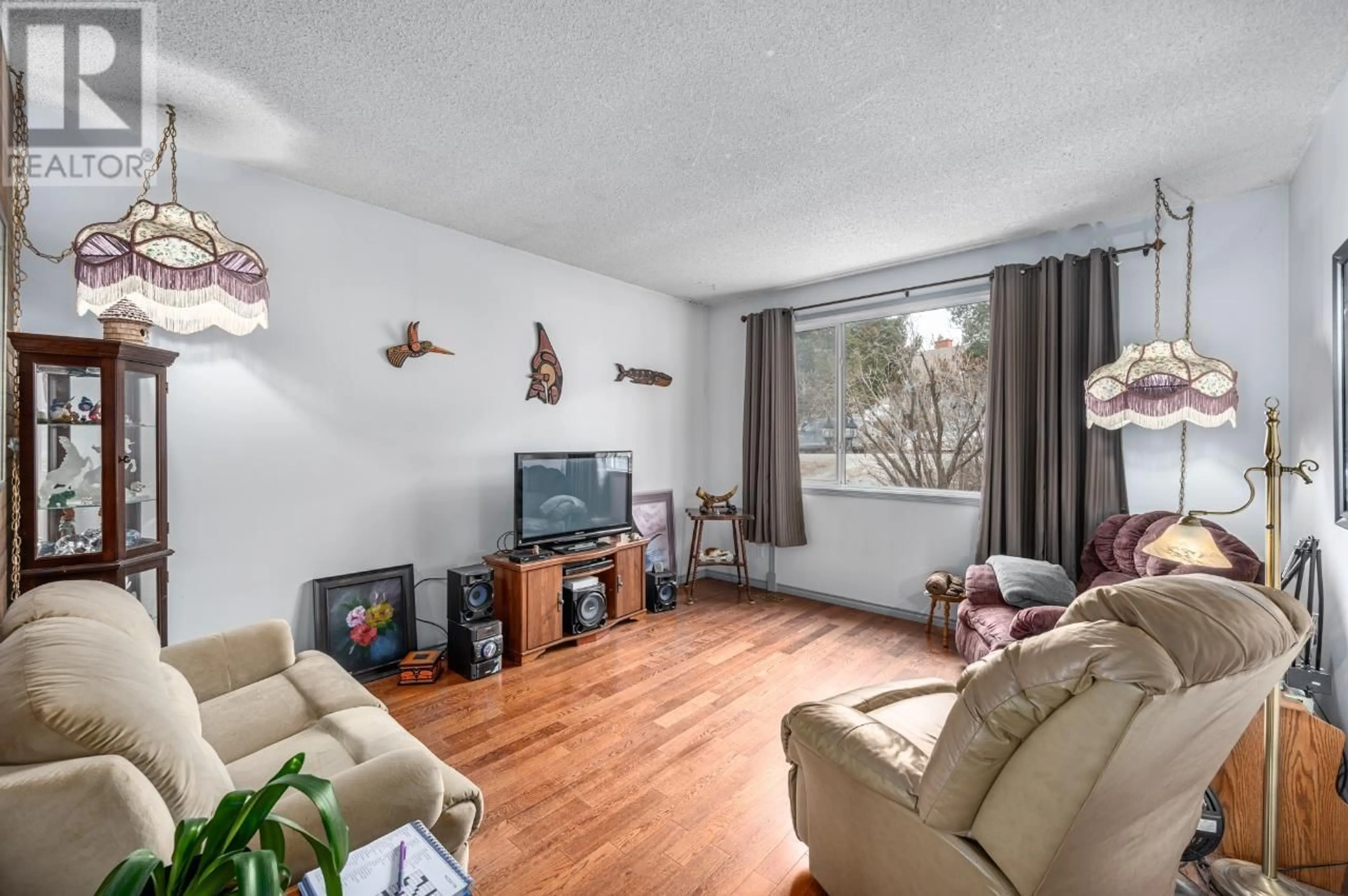1322 HEUSTIS DRIVE, Ashcroft, British Columbia V0K1A0
Contact us about this property
Highlights
Estimated valueThis is the price Wahi expects this property to sell for.
The calculation is powered by our Instant Home Value Estimate, which uses current market and property price trends to estimate your home’s value with a 90% accuracy rate.Not available
Price/Sqft$181/sqft
Monthly cost
Open Calculator
Description
Welcome to Ashcroft, where stunning views and ample space meet comfort and charm in this cozy 4-bedroom, 2-bathroom family home offering a stunning view! As you step inside you are welcomed by a warm and inviting space. The large kitchen is perfect for culinary enthusiasts, featuring modern appliances and plenty of counter space for meal prep. The expansive yard boasts a raised garden area that offers an excellent opportunity for gardening enthusiasts. With the perfect climate of Ashcroft, you can cultivate your dream garden. There is even a variety of fruit trees in your back yard! This home also offers an attached workshop for the DIY enthusiast as well as plenty of extra living space in the lower level which does have suite potential. Roof is approximately 5 years old. (id:39198)
Property Details
Interior
Features
Basement Floor
Workshop
14'0'' x 20'6''Storage
14'9'' x 12'3''Games room
17'1'' x 21'7''Office
12'8'' x 12'6''Property History
 61
61





