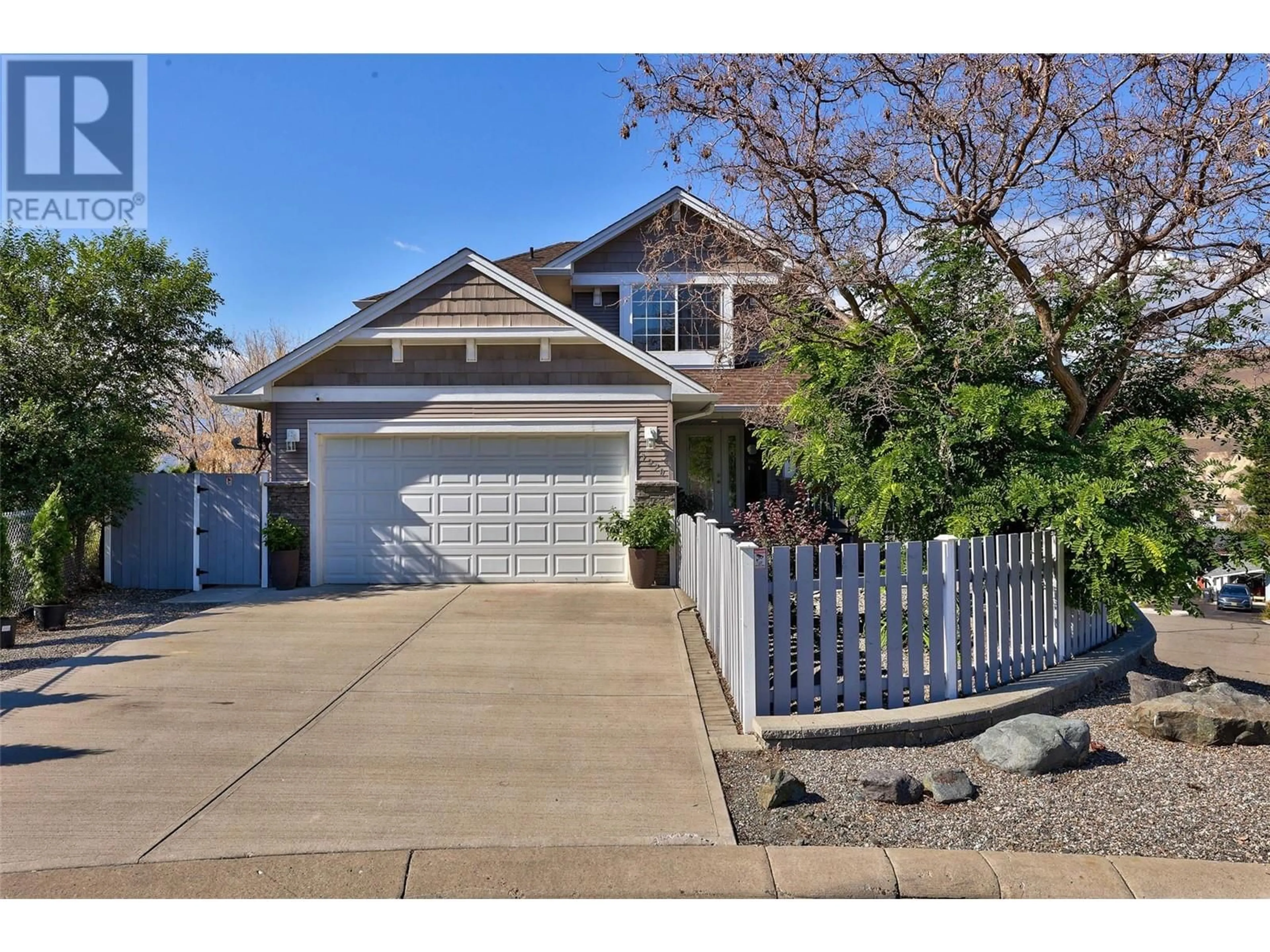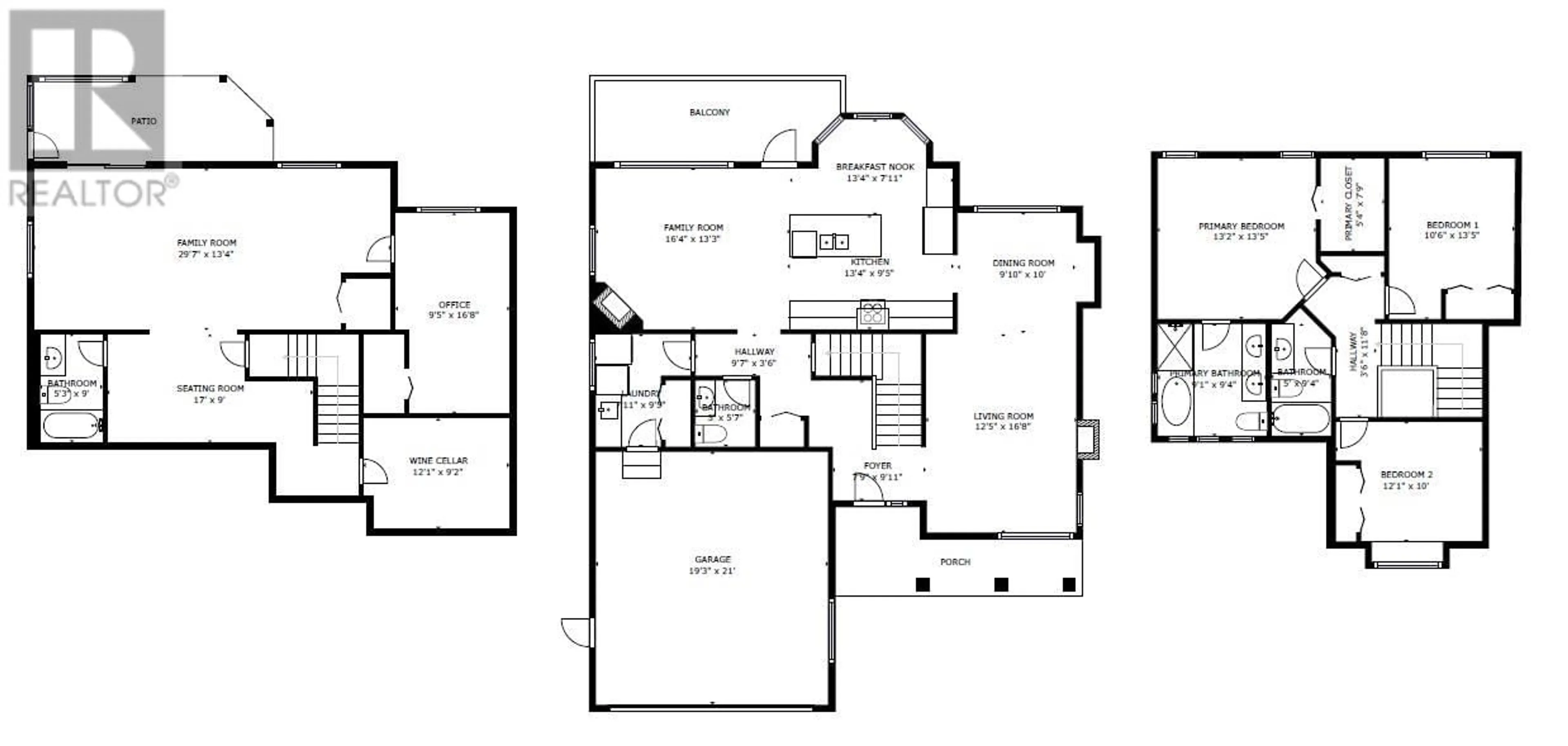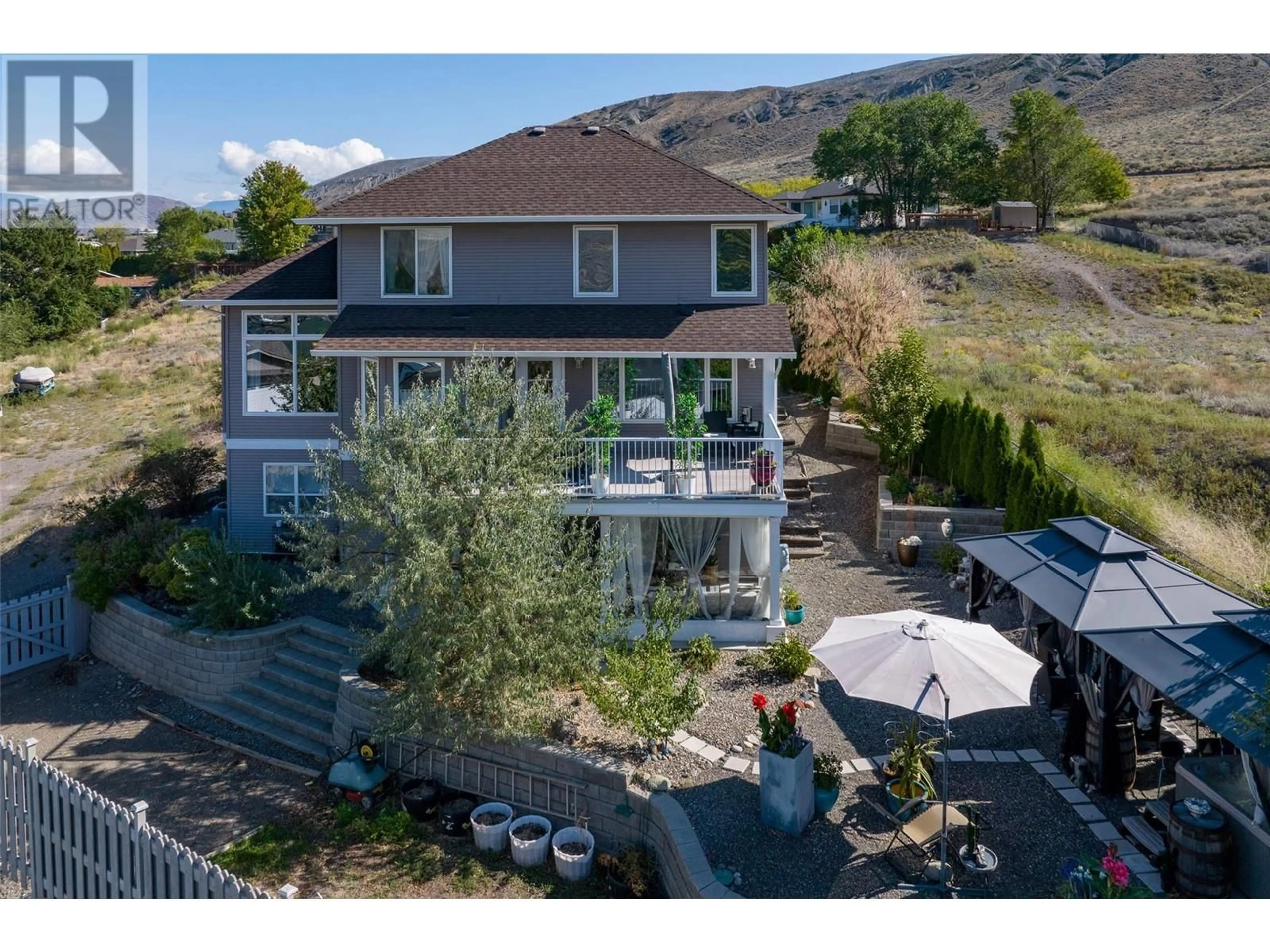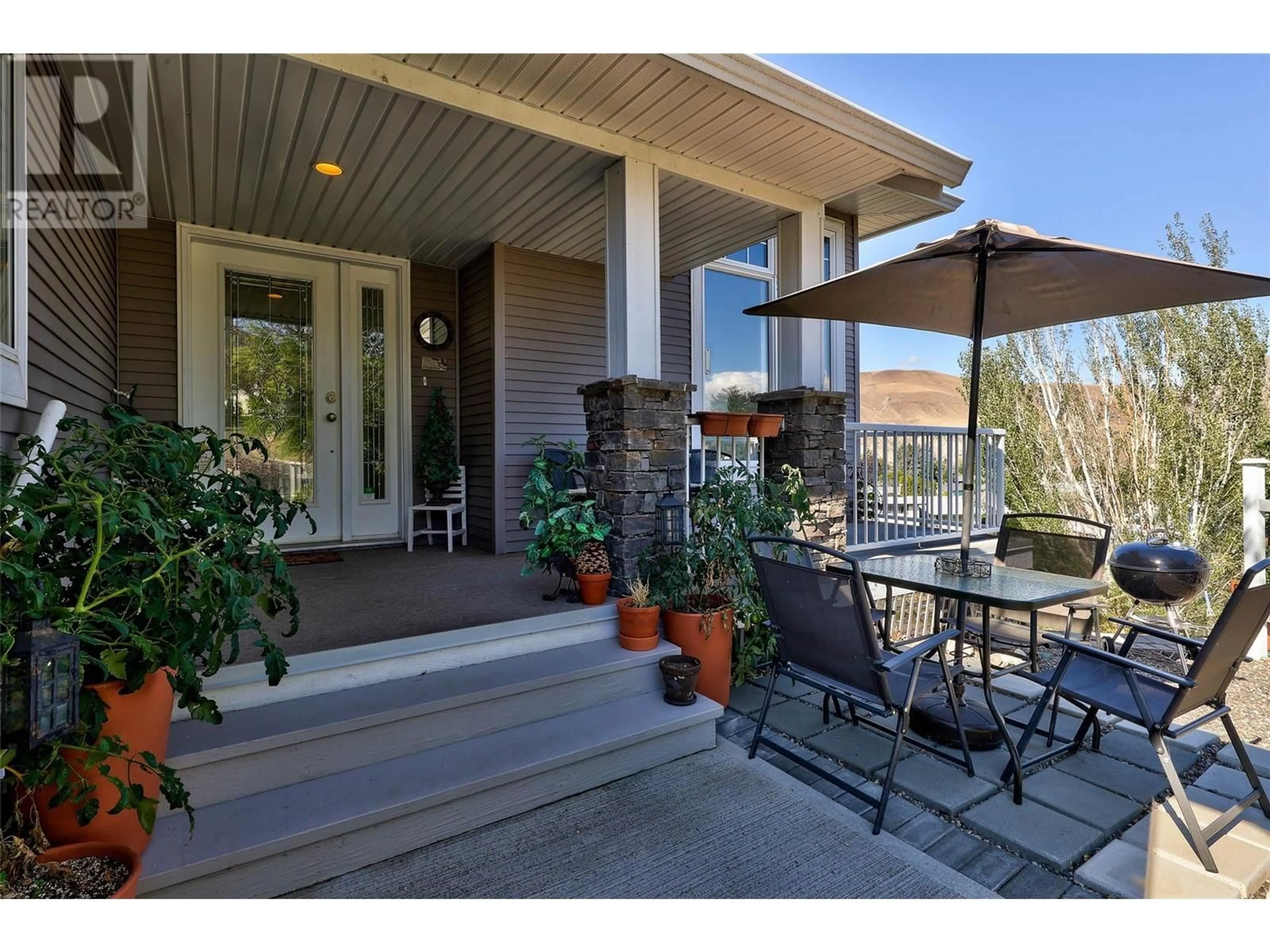1270 VISTA HEIGHTS DRIVE, Ashcroft, British Columbia V0K1A0
Contact us about this property
Highlights
Estimated ValueThis is the price Wahi expects this property to sell for.
The calculation is powered by our Instant Home Value Estimate, which uses current market and property price trends to estimate your home’s value with a 90% accuracy rate.Not available
Price/Sqft$255/sqft
Est. Mortgage$3,006/mo
Tax Amount ()$4,216/yr
Days On Market97 days
Description
Welcome to 1270 Vista Heights Drive, an executive style 2-Storey home with a full walk-out basement with suite potential, in the quiet and private cul-de-sac of Vista Heights, offering one of the largest single-family homes of this style in Ashcroft. This almost 3000 sq ft property offers 4 beds 4 baths, a large open-plan living/kitchen, dining room with additional living space, providing endless entertaining space in addition to a lower floor media room, office, and an exquisite large wine cellar. The home also benefits from a 2 car garage with plenty of space to store your toys. Outside you will find a maintenance-free, tranquil oasis, whether it's to enjoy an evening wine and absorb the mountain views from the main level patio, cozy up in the ground floor enclosed sunroom, or enjoy a cold beverage under the gazebo in the hot tub, this home has it all. Please check out the Matterport and Video to truly appreciate the lifestyle this home has to offer, it really is one of a kind. Measurements are taken from the Matterport. (id:39198)
Property Details
Interior
Features
Basement Floor
Other
9'2'' x 12'1''Other
9'0'' x 17'0''Bedroom
16'8'' x 9'5''Family room
13'4'' x 29'7''Exterior
Parking
Garage spaces -
Garage type -
Total parking spaces 2
Property History
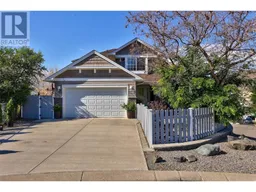 62
62
