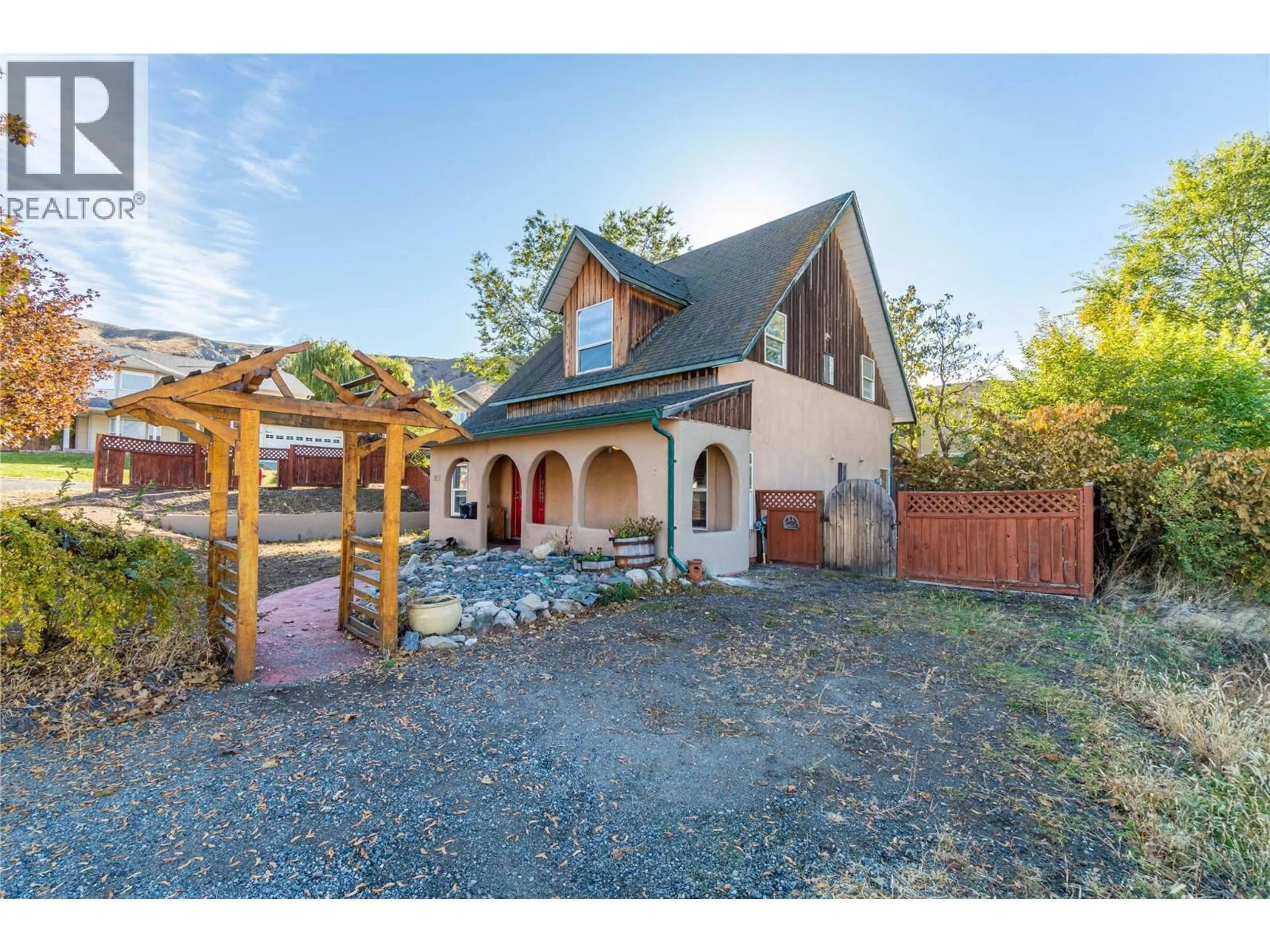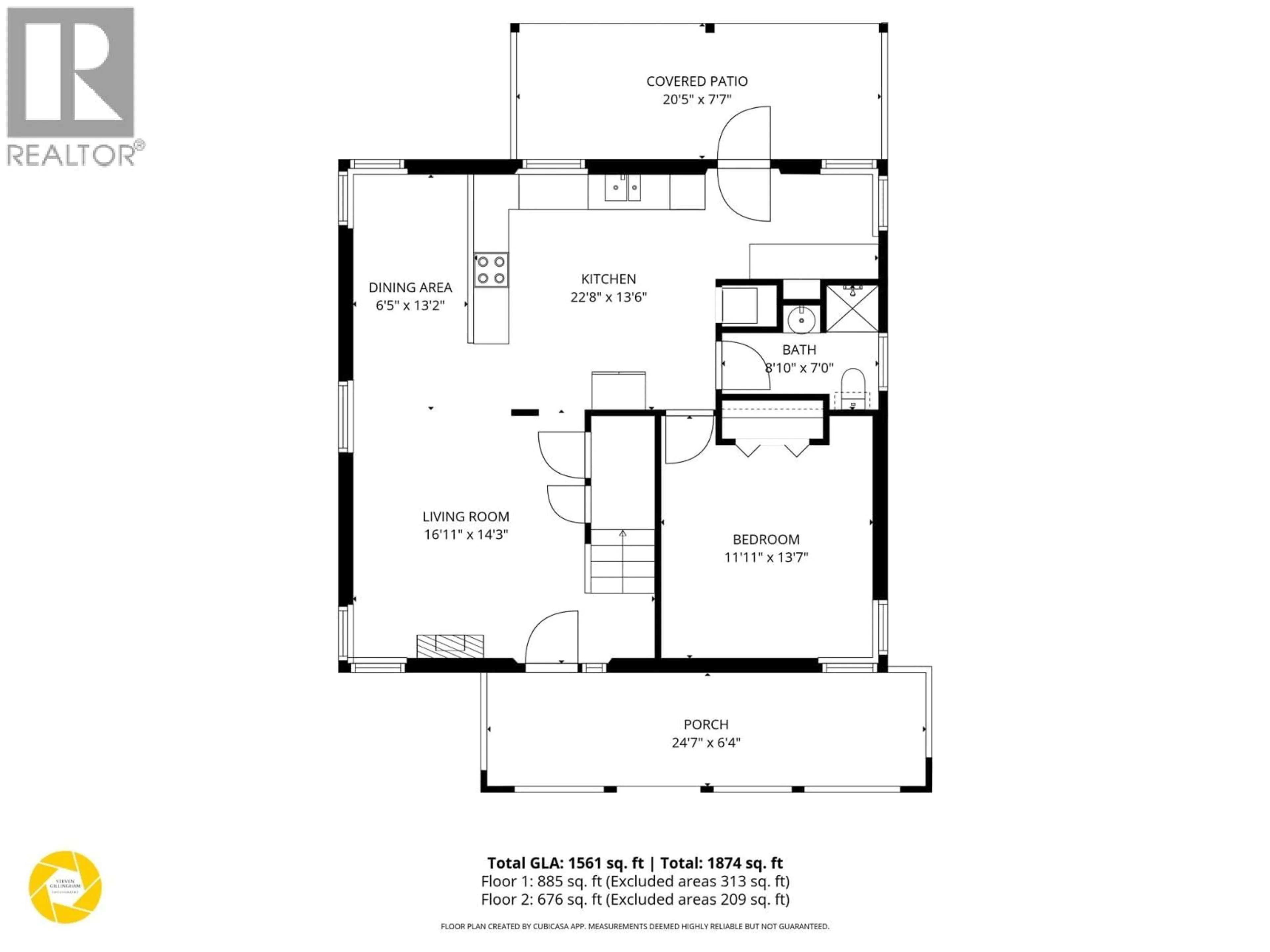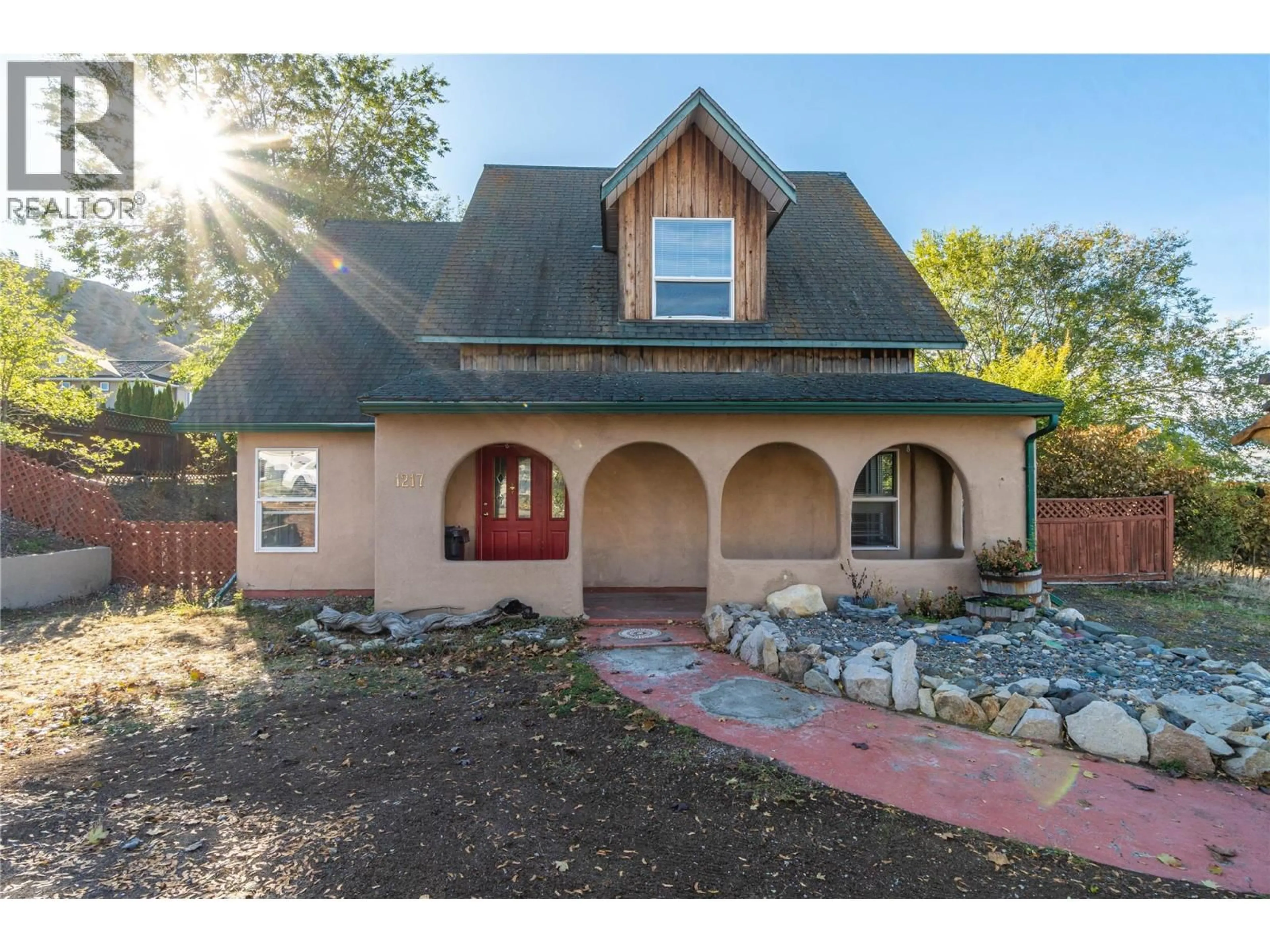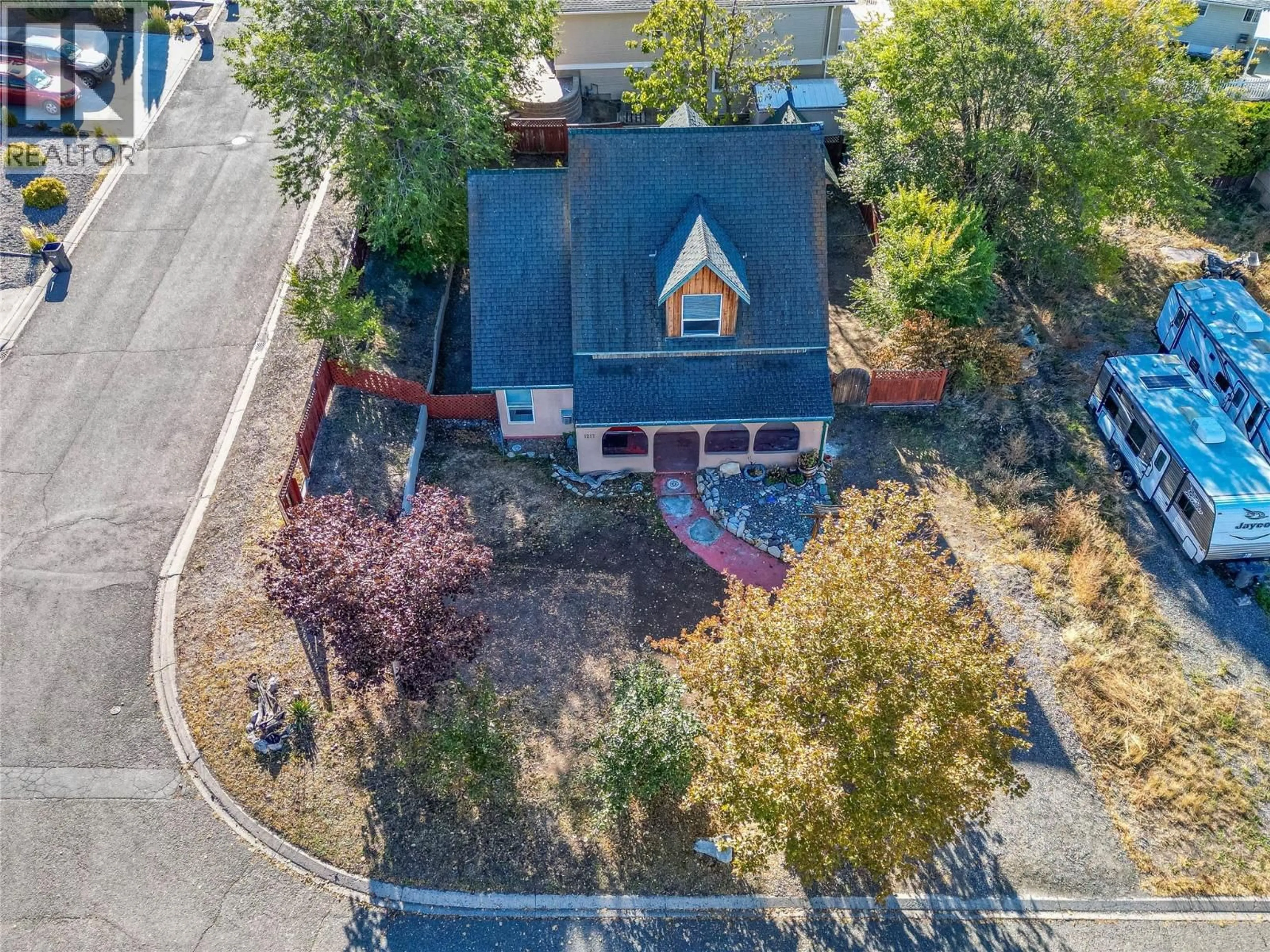1217 MESA VISTA DRIVE, Ashcroft, British Columbia V0K1A0
Contact us about this property
Highlights
Estimated valueThis is the price Wahi expects this property to sell for.
The calculation is powered by our Instant Home Value Estimate, which uses current market and property price trends to estimate your home’s value with a 90% accuracy rate.Not available
Price/Sqft$199/sqft
Monthly cost
Open Calculator
Description
Distinctive straw-bale home in Ashcroft’s Mesa Vista—warm, quiet and energy-smart by design. Built in 1996, this approx. 1,750 sq.ft. 3-bed/2-bath offers soaring post-and-beam ceilings, hand-troweled plaster walls, an airy loft, and an open main floor with dining nook. Updated in 2021 with new kitchen cabinetry, counters and flooring. Cozy gas fireplace is the primary heat source; the thick straw-bale envelope helps keep utilities low. Main-floor bedroom plus two bedrooms up. Sunny yard with raised garden beds and a handy shed; gravel driveway for easy parking. Priced accordingly and ideal for buyers seeking character and potential. Reach out to the listing agent to book a showing! (id:39198)
Property Details
Interior
Features
Second level Floor
Den
14'0'' x 18'0''Bedroom
11'0'' x 13'0''Bedroom
13'0'' x 13'0''3pc Bathroom
Property History
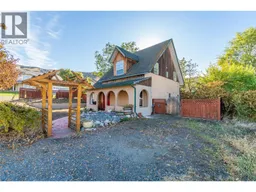 52
52
