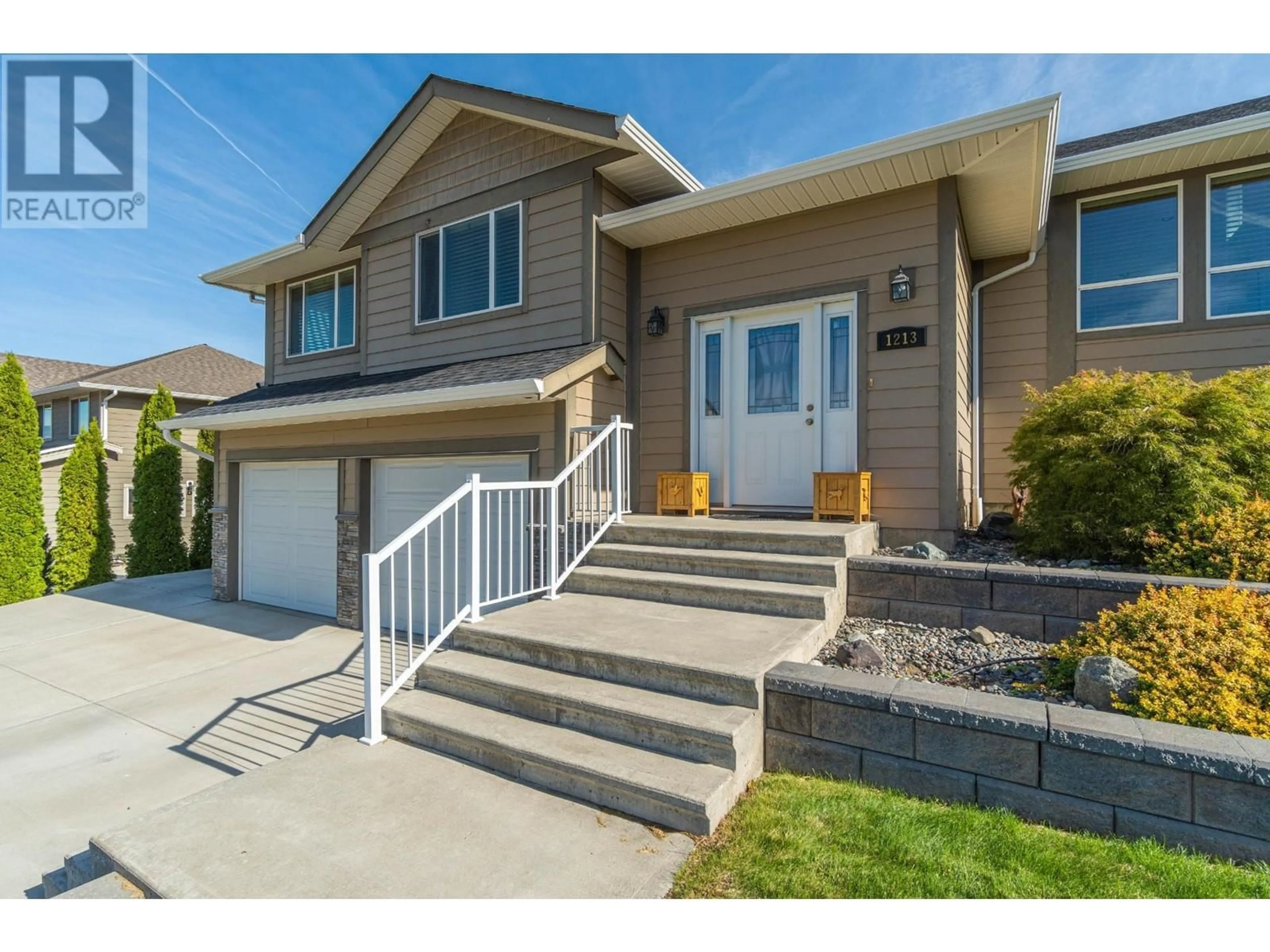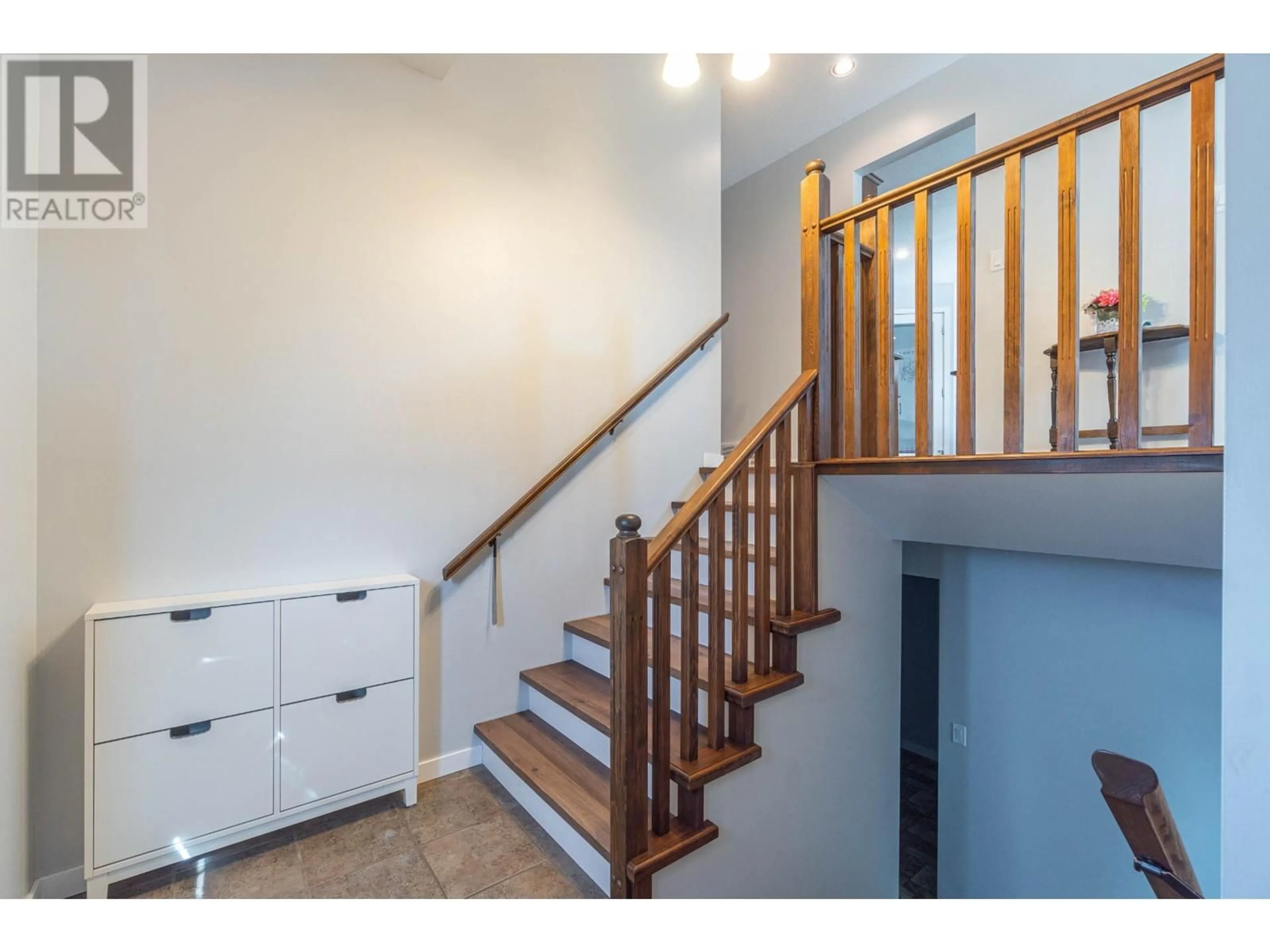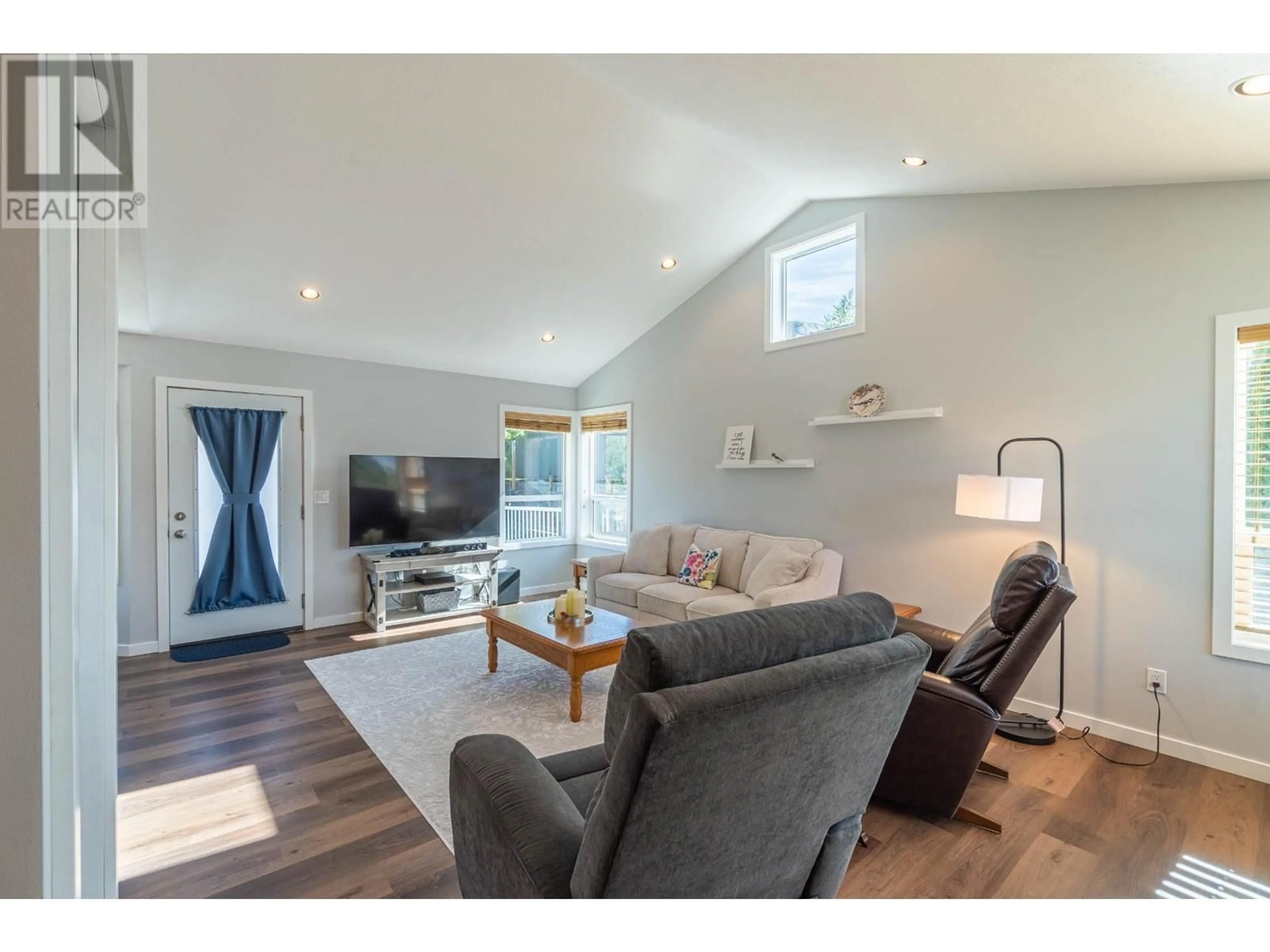1213 VISTA HEIGHTS DRIVE, Ashcroft, British Columbia V0K1A0
Contact us about this property
Highlights
Estimated ValueThis is the price Wahi expects this property to sell for.
The calculation is powered by our Instant Home Value Estimate, which uses current market and property price trends to estimate your home’s value with a 90% accuracy rate.Not available
Price/Sqft$297/sqft
Est. Mortgage$2,487/mo
Tax Amount ()$3,473/yr
Days On Market30 days
Description
Discover the perfect blend of comfort and style in this stunning 3-bedroom, 3-bathroom home in the desirable Mesa Vista neighbourhood of Ashcroft. The open concept main floor has soaring vaulted ceilings that create an airy and spacious atmosphere while the open kitchen with island gives you that homey feel that is perfect for entertaining. The bright windows overlooks the back deck and fully landscaped backyard, complete with access to the dunes and hiking trails. Your personal outdoor retreat. For those who love to travel, the RV parking with plug-in is a fantastic bonus. The recent updates including fresh paint and flooring while the brand new hot water tank make this property a turnkey home that is move-in ready, allowing you to focus on enjoying your new lifestyle. With a spacious two-car garage and a modern design, this home is one of the newer and most desirable options in Ashcroft. Don't miss this opportunity to make it yours! (id:39198)
Property Details
Interior
Features
Basement Floor
Recreation room
18'0'' x 13'0''Laundry room
6'0'' x 9'0''Bedroom
12'0'' x 11'0''4pc Bathroom
Exterior
Parking
Garage spaces -
Garage type -
Total parking spaces 2
Property History
 49
49



