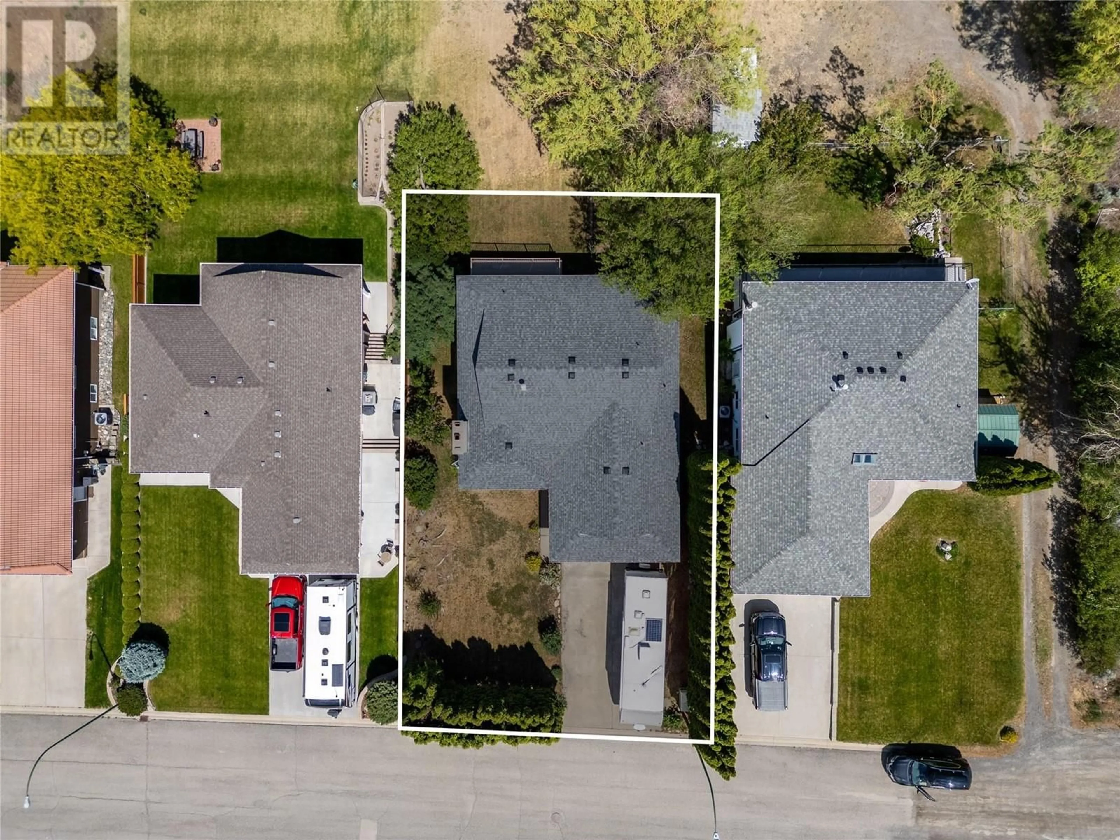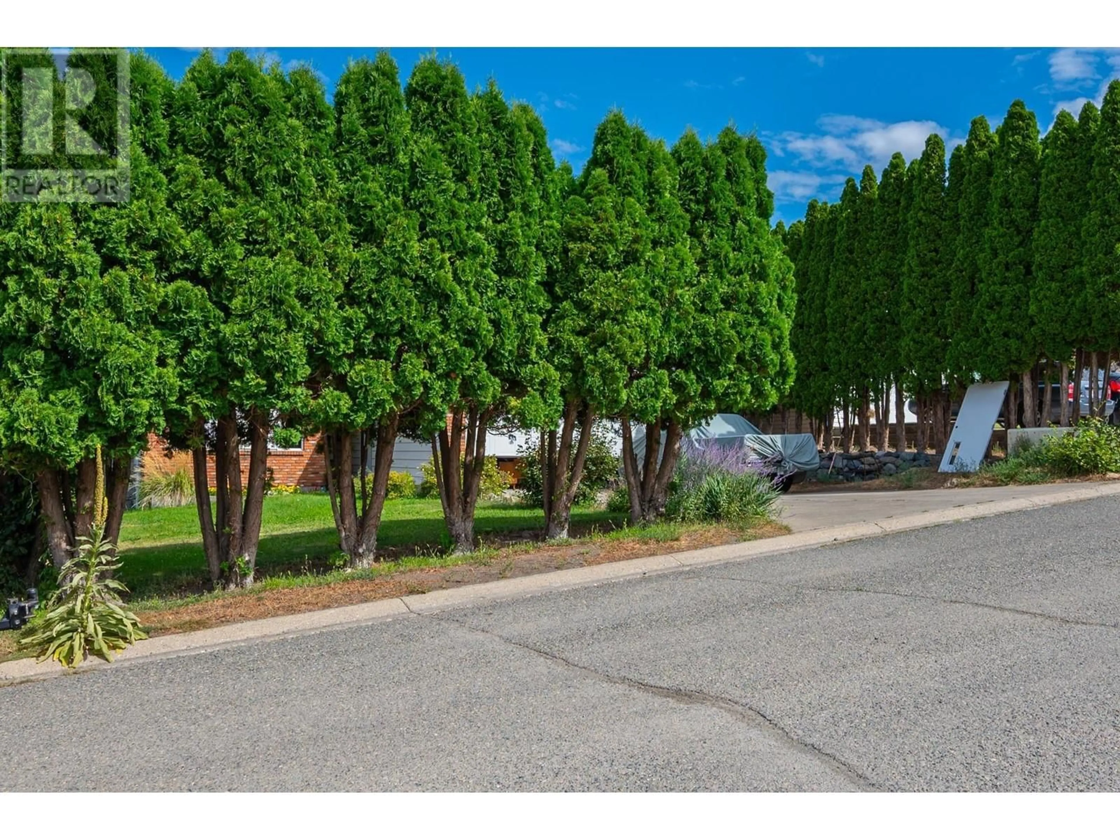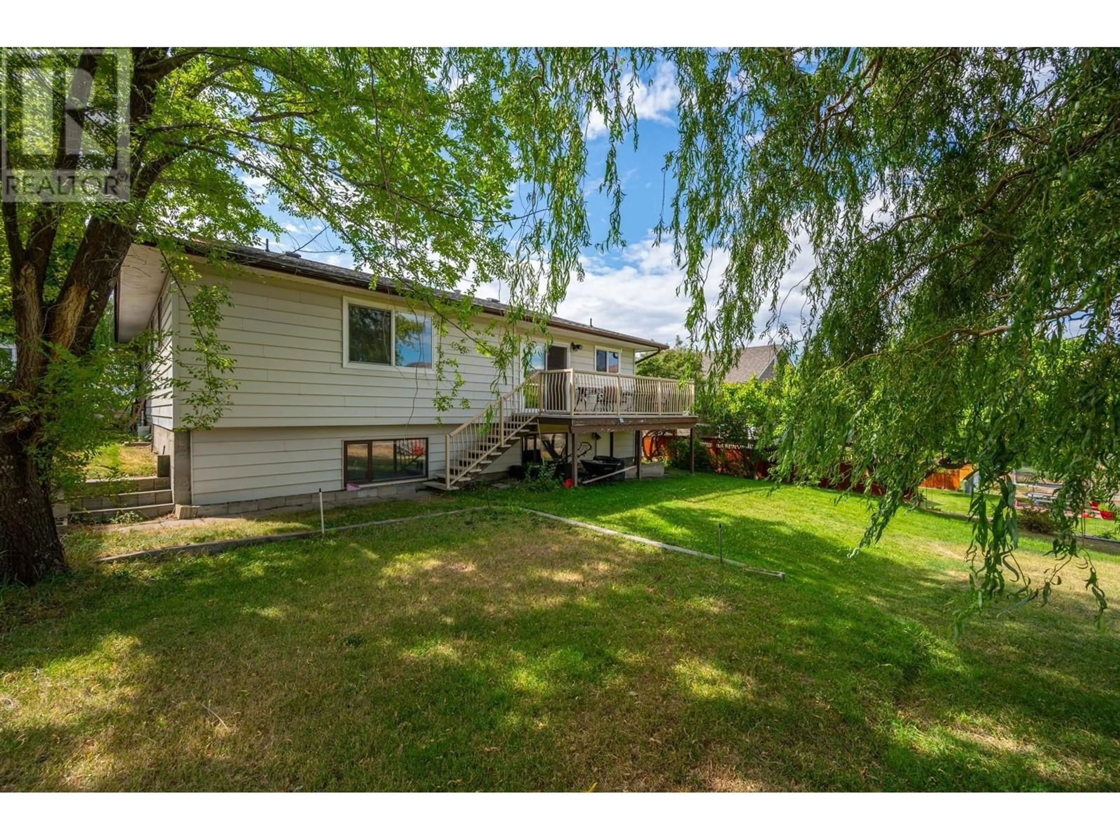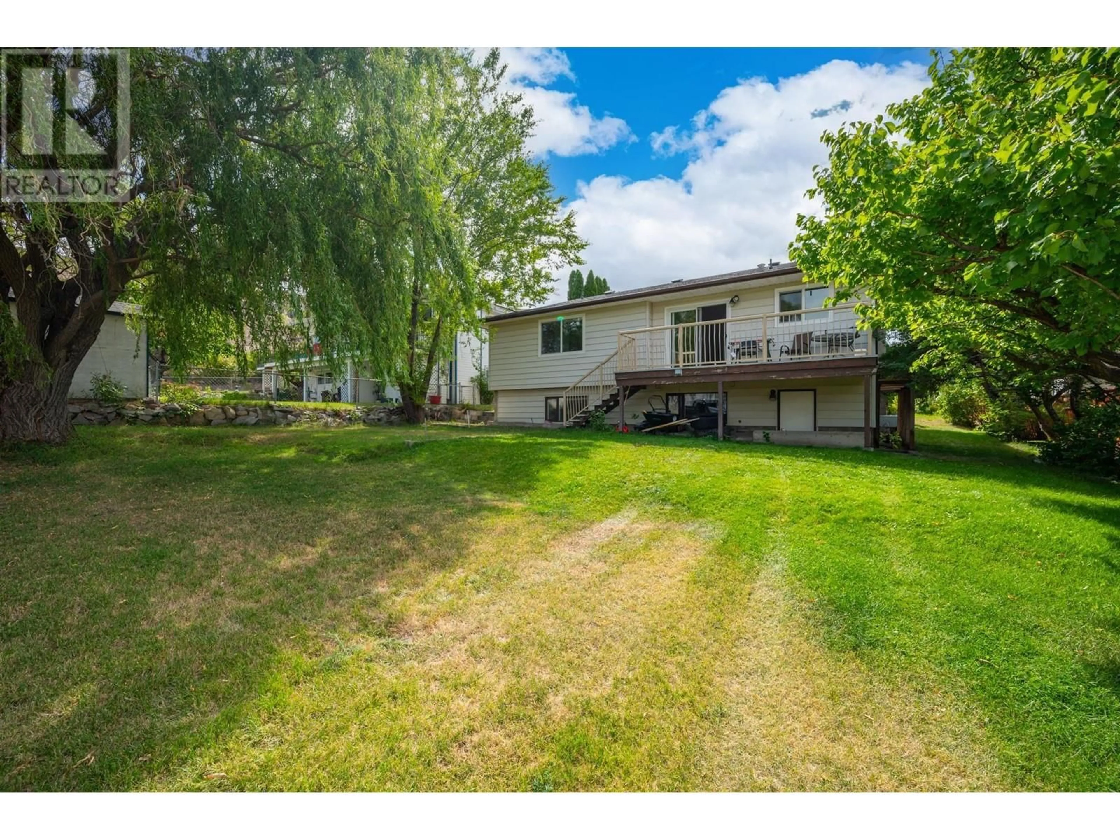1208 MESA VISTA DRIVE, Ashcroft, British Columbia V0K1A0
Contact us about this property
Highlights
Estimated valueThis is the price Wahi expects this property to sell for.
The calculation is powered by our Instant Home Value Estimate, which uses current market and property price trends to estimate your home’s value with a 90% accuracy rate.Not available
Price/Sqft$199/sqft
Monthly cost
Open Calculator
Description
Vacant and ready for quick possession! Located on Ashcroft’s desirable Mesa Vista, this home is just steps from biking, hiking, and riding trails, offering the perfect balance of outdoor adventure and everyday convenience. This 3-bedroom, 2.5-bath home has seen some smart updates that make it easier for the next owner to settle in, including fresh paint throughout, updated light fixtures, most of the main floor has updated windows, and a new kitchen countertop. You'll love the sunken living room with its cozy vibe, with wood burning fireplace, and the dining room that flows off the kitchen, which opens to a private sundeck with sweeping views. Downstairs, there's a separate entry, a 3-piece bath, cold storage, large laundry area, and tons of space to create a suite, rec room, or extra bedrooms—whatever suits your lifestyle. A double garage, and a quiet neighborhood for evening walks or bike rides complete the package. Come take a look—this one’s ready when you are! (id:39198)
Property Details
Interior
Features
Main level Floor
Living room
17'1'' x 13'0''2pc Ensuite bath
Dining nook
10'11'' x 7'8''Bedroom
11'1'' x 11'6''Exterior
Parking
Garage spaces -
Garage type -
Total parking spaces 2
Property History
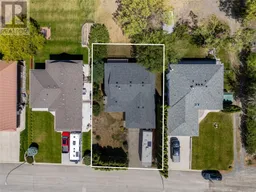 57
57
