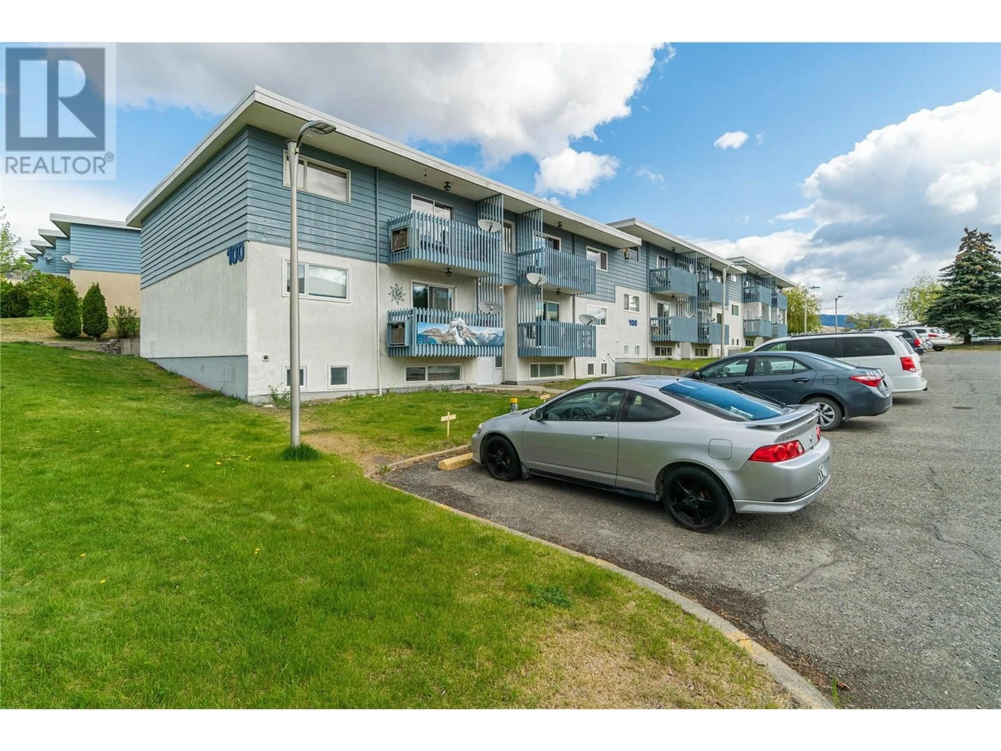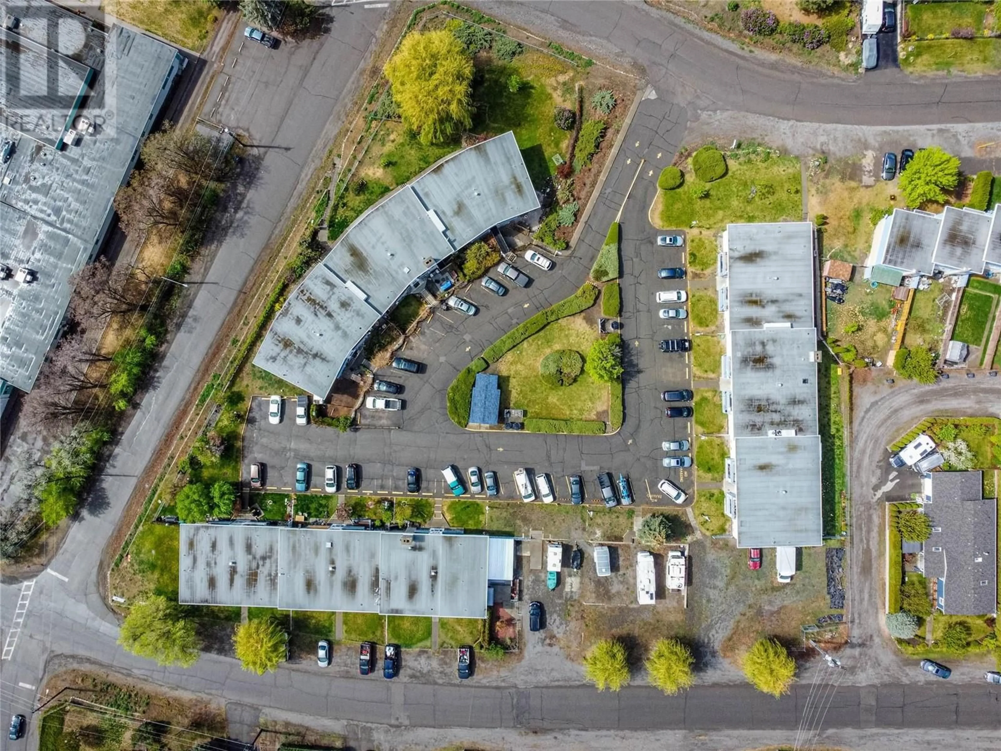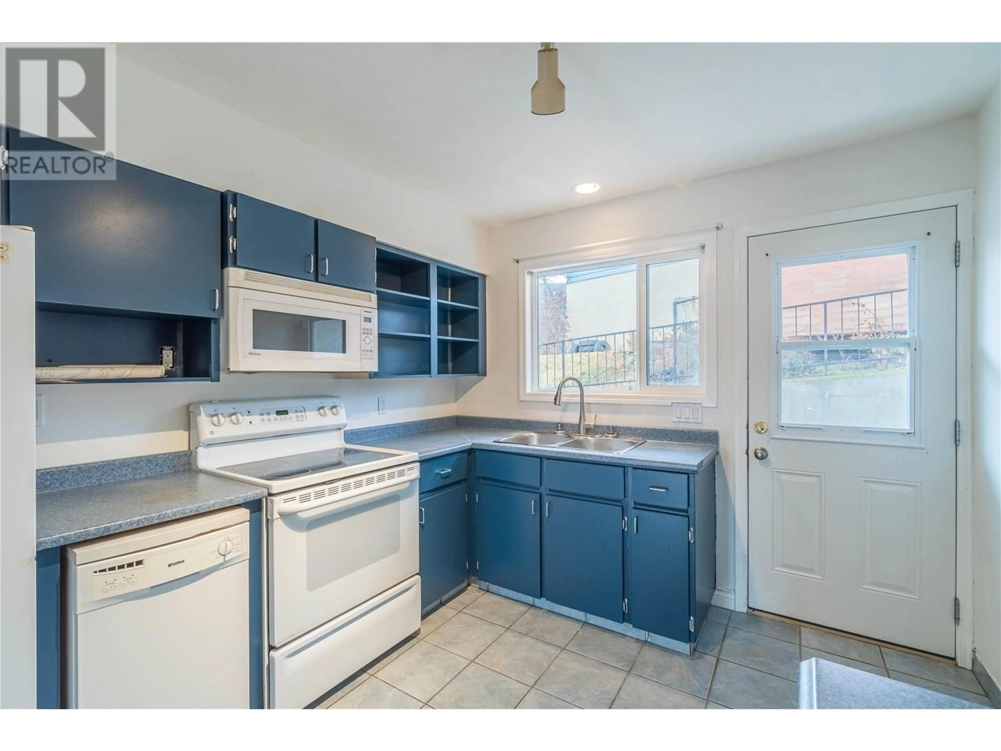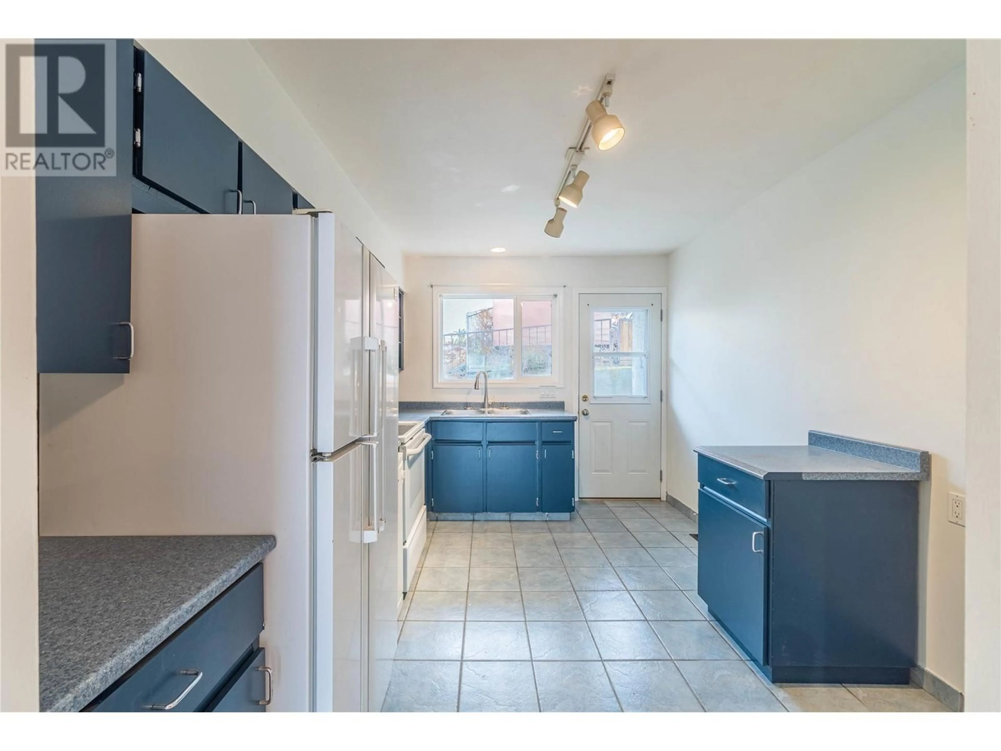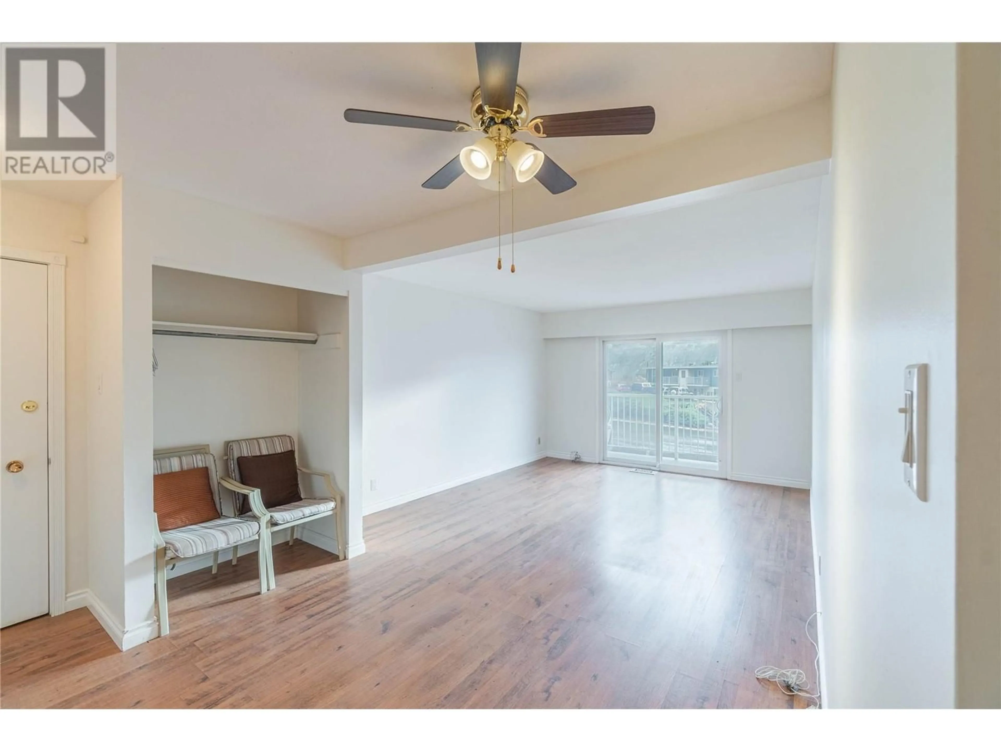825 HILL Street Unit# 101, Ashcroft, British Columbia V0K1A0
Contact us about this property
Highlights
Estimated ValueThis is the price Wahi expects this property to sell for.
The calculation is powered by our Instant Home Value Estimate, which uses current market and property price trends to estimate your home’s value with a 90% accuracy rate.Not available
Price/Sqft$189/sqft
Est. Mortgage$1,116/mo
Maintenance fees$498/mo
Tax Amount ()-
Days On Market92 days
Description
Discover an opportunity in Ashcroft, BC with this inviting and highly functional 3-bdr, 2-bath townhome, where convenience meets cost-efficiency. Perfectly poised for quick move-in, this property is an excellent choice whether you're stepping into the market or expanding your investment portfolio. Strategically located just a block from the local pool, a K-12 school, and the vibrant Ashcroft HUB, everything you need is within easy reach. The townhome features a level entry leading into a welcoming kitchen/living area, with two main-floor bedrooms enhancing accessibility, including a walk-in tub/shower combo for ease and comfort. The lower level hosts an additional large bedroom, and 2 piece bath, perfect for privacy and space. Step outside to embrace the outdoors on your choice of a sun-drenched deck or a cool, shaded concrete patio—ideal for relaxation or entertaining. Adding to the allure, the strata fee comprehensively covers central heating, AC, and hot water, ensuring comfort and cost savings year-round. This townhome isn’t just a place to live—it’s a smart investment in a lifestyle of ease and accessibility. (id:39198)
Property Details
Interior
Features
Basement Floor
2pc Bathroom
Bedroom
12'7'' x 11'9''Exterior
Features
Parking
Garage spaces 1
Garage type -
Other parking spaces 0
Total parking spaces 1
Condo Details
Inclusions
Property History
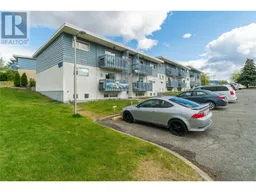 33
33
