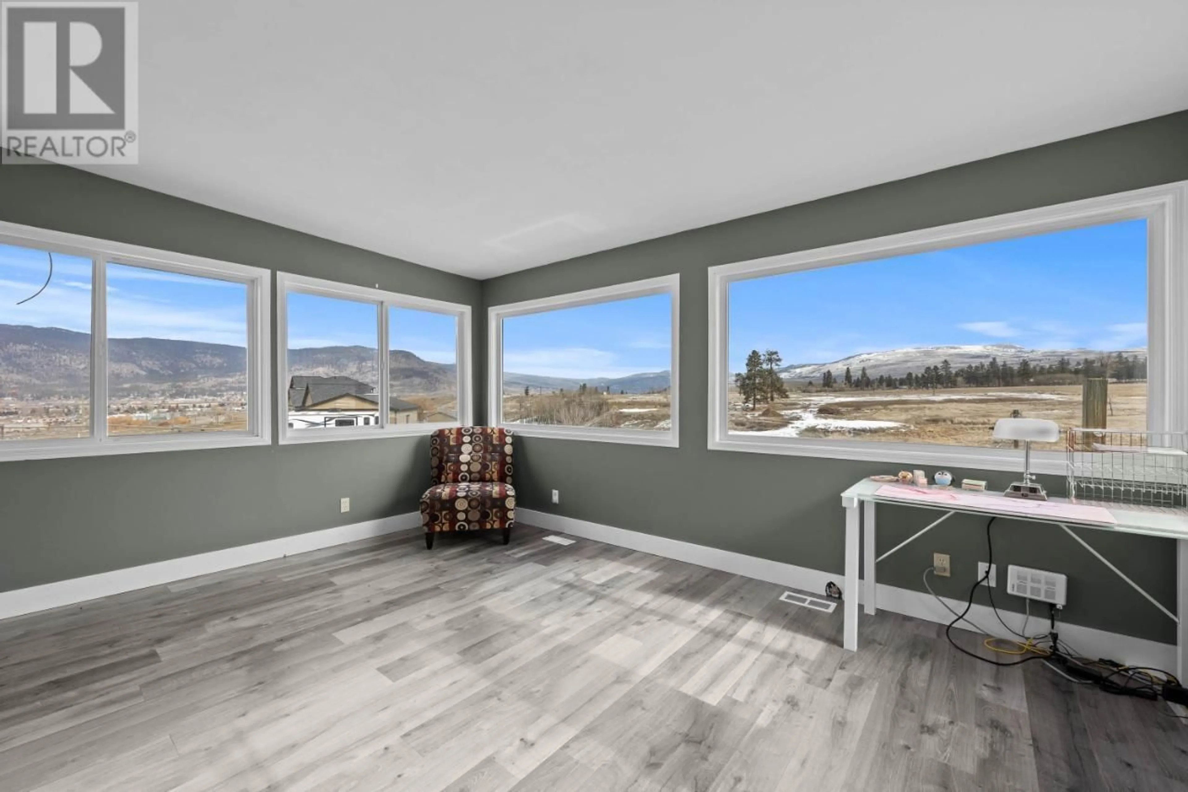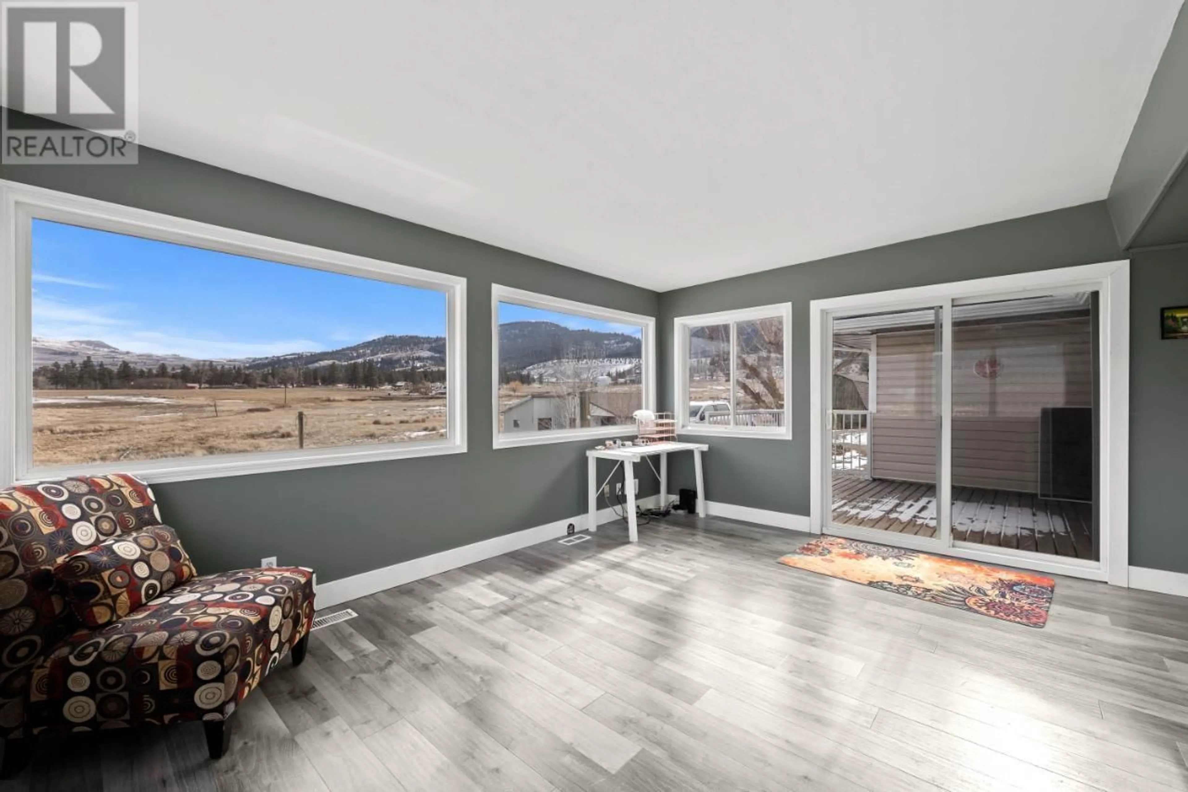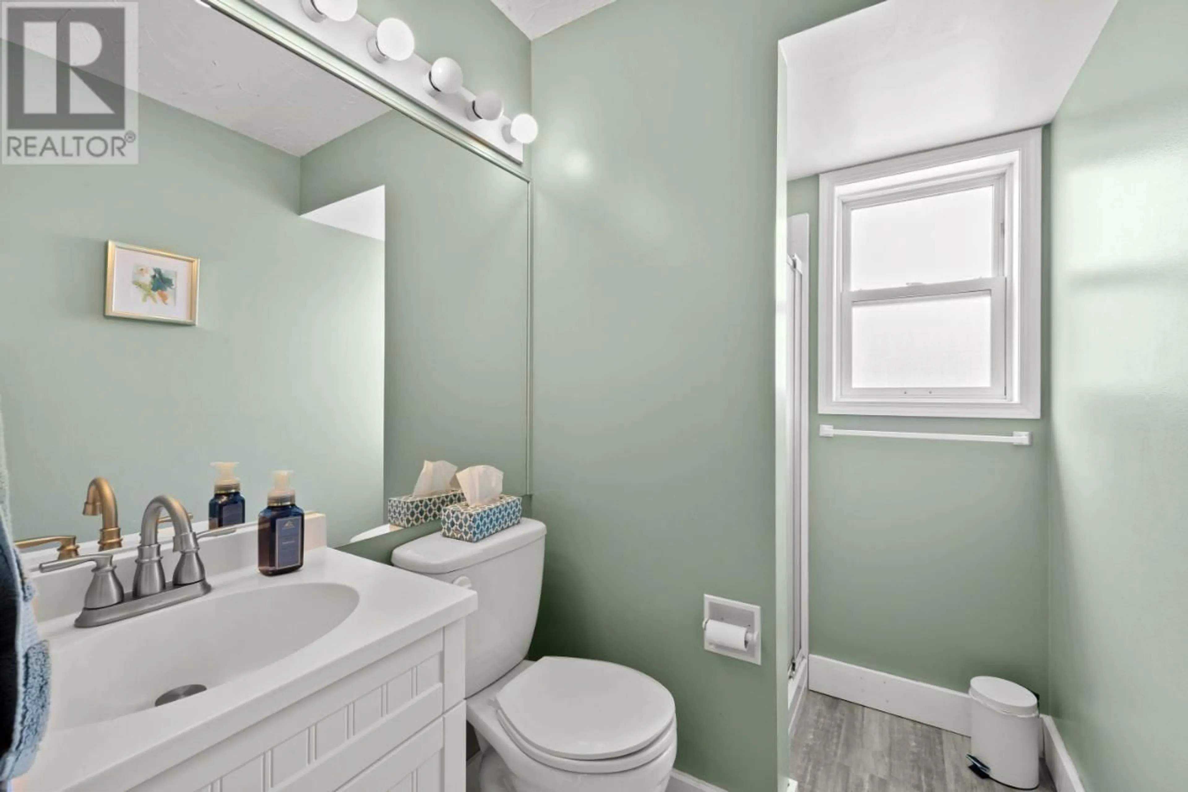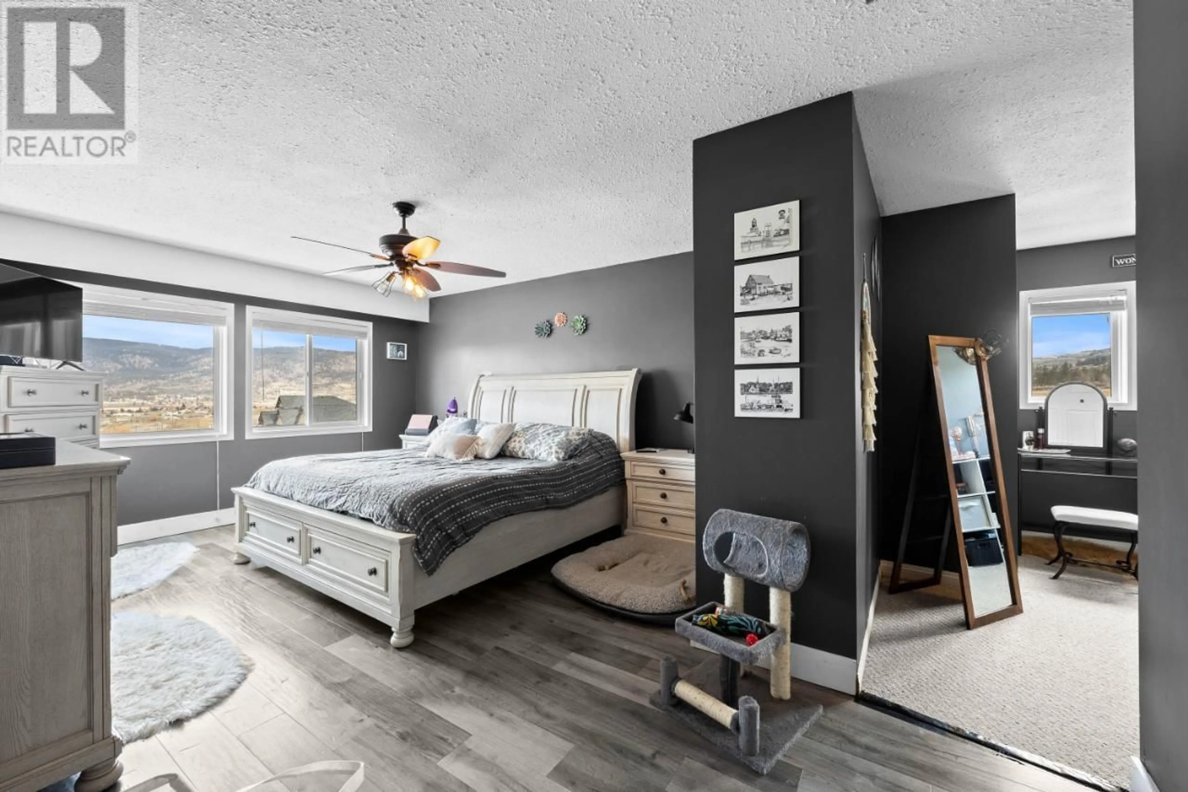920 COLDWATER ROAD, Merritt, British Columbia V1K0B1
Contact us about this property
Highlights
Estimated ValueThis is the price Wahi expects this property to sell for.
The calculation is powered by our Instant Home Value Estimate, which uses current market and property price trends to estimate your home’s value with a 90% accuracy rate.Not available
Price/Sqft$237/sqft
Est. Mortgage$3,650/mo
Tax Amount ()$4,517/yr
Days On Market73 days
Description
Welcome to 920 Coldwater Road, where countryside charm meets modern comfort minutes from Merritt. Listed $270,000.00 below assessed this spacious property offers the perfect blend of serenity and convenience, situated on 1.5 acres with over 3500 square feet of living space to call your own. This 4-bedroom, 3-bathroom home boasts a generous floor plan, including a large living room and a beautiful sunroom flooded with natural light from the expansive windows throughout. Whether you're hosting gatherings or simply enjoying quiet family time, there's plenty of space to spread out and relax. Retreat to the expansive master bedroom, complete with a spacious 4pc ensuite that offers the perfect oasis for relaxation and rejuvenation after a long day. With ample closet space and room to spare, this master suite is sure to impress. The basement features a large family room and 1 bedroom, with talks of finishing the basement and adding a potential theatre room. Two outbuildings on the property provide additional storage space for your tools, equipment, or even animals. With fenced-off areas ready for use, this property is perfect for those looking to raise animals or start a hobby farm. Featuring 2 wells on the property, water will never be an issue. Recent upgrades including new windows, vinyl siding, furnace, hot water tank, flooring, water filtration system, pressure tank, and a new roof as of July 2022 ensure that this home is both comfortable and efficient for years to come. (id:39198)
Property Details
Interior
Features
Basement Floor
Workshop
15'9'' x 19'5''Pantry
4'6'' x 9'7''Bedroom
12'9'' x 9'3''Recreation room
11'4'' x 23'6''Property History
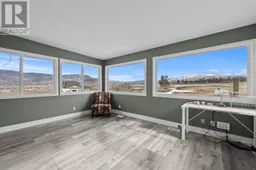 47
47
