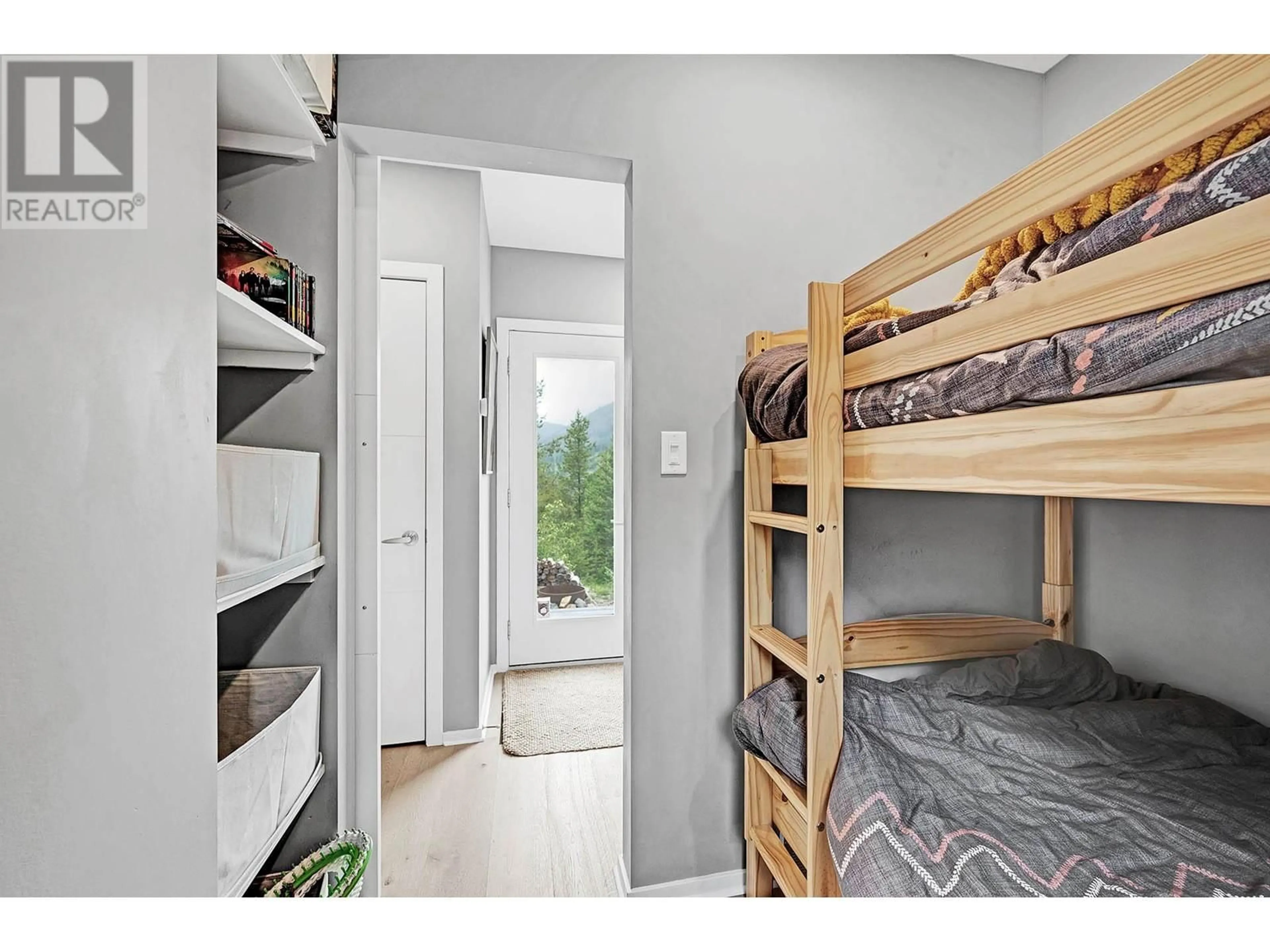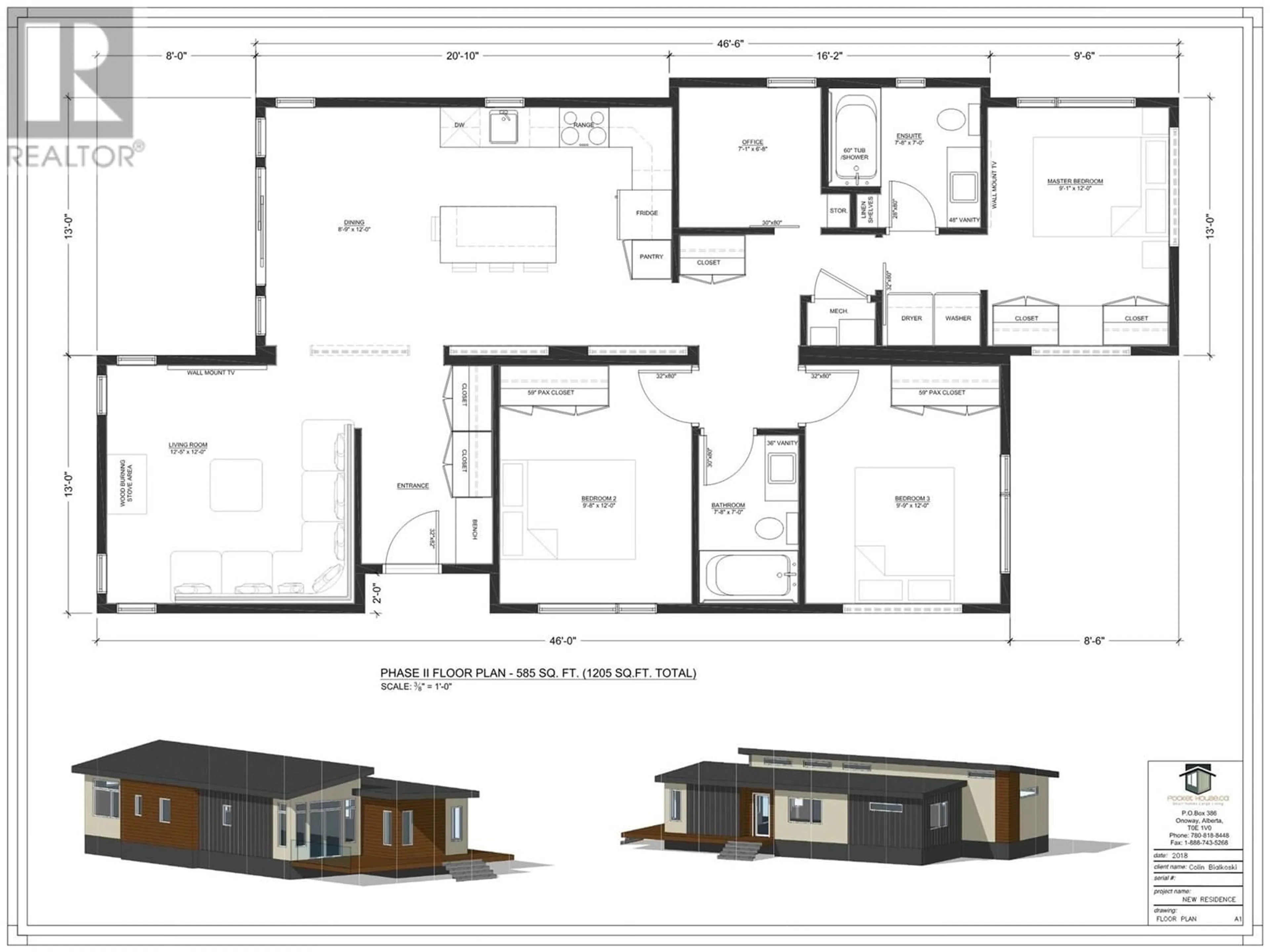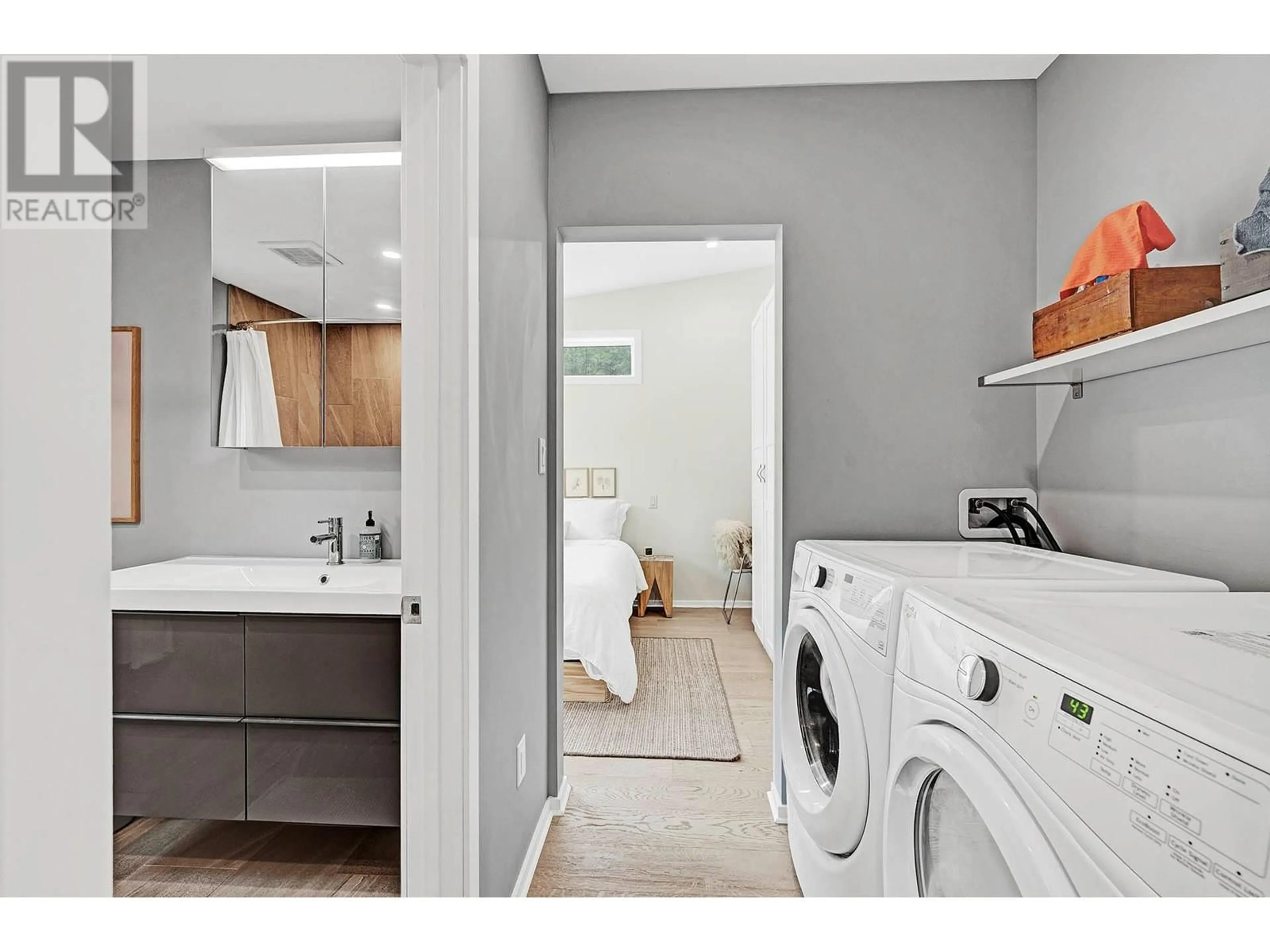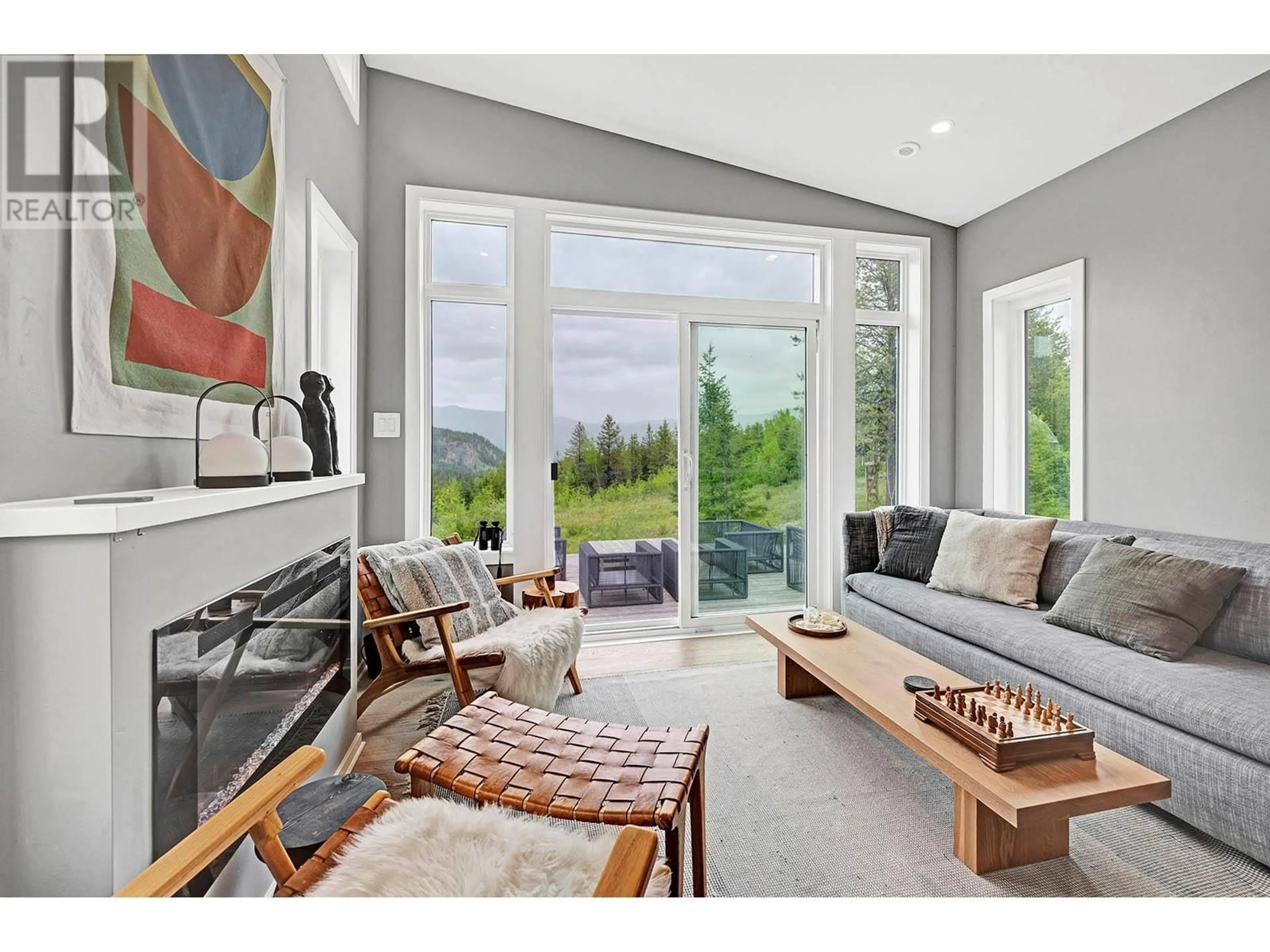894 HEPBURN ROAD, Chase, British Columbia V0E1M1
Contact us about this property
Highlights
Estimated valueThis is the price Wahi expects this property to sell for.
The calculation is powered by our Instant Home Value Estimate, which uses current market and property price trends to estimate your home’s value with a 90% accuracy rate.Not available
Price/Sqft$1,015/sqft
Monthly cost
Open Calculator
Description
Escape to the tranquility of 894 Hepburn Road, where rural living meets breathtaking natural beauty. Nestled on a sprawling 20-acre property, this charming retreat offers stunning panoramic views of rolling hills, lush forests, and endless skies. Whether you're seeking solitude or adventure, this property provides the perfect balance of privacy and access to nature. The cozy home welcomes you with a warm and inviting atmosphere, featuring a well equipped kitchen, comfortable living spaces, and large windows that frame the stunning scenery. Step outside onto the expansive deck, where you can sip your morning coffee while watching the sunrise or unwind under the stars beside the fire pit. A unique 450-square-foot dome adds versatility, serving as an extra living space, creative studio, or guest retreat. With miles of untouched land to explore, you can hike, snowshoe, or simply take in the peaceful surroundings. Just minutes from Chase, this property offers the serenity of country living with the convenience of nearby amenities. Surrounded by lakes, mountains, and abundant wildlife, 894 Hepburn Road is more than a home—it’s a lifestyle. If you dream of wide-open spaces, fresh air, and a connection to nature, this is the perfect place to call your own. (id:39198)
Property Details
Interior
Features
Main level Floor
Living room
12'0'' x 8'0''Kitchen
12'0'' x 11'0''Bedroom
7'0'' x 7'0''Primary Bedroom
12'0'' x 9'0''Property History
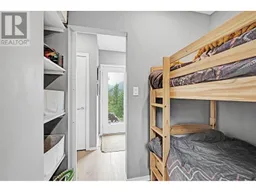 34
34
