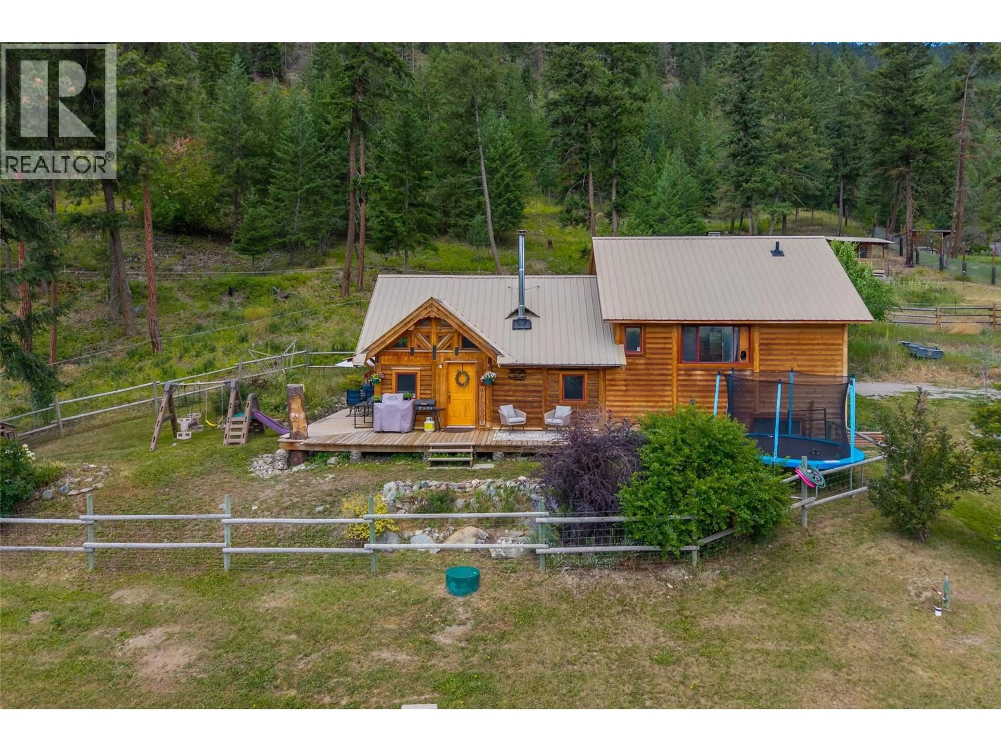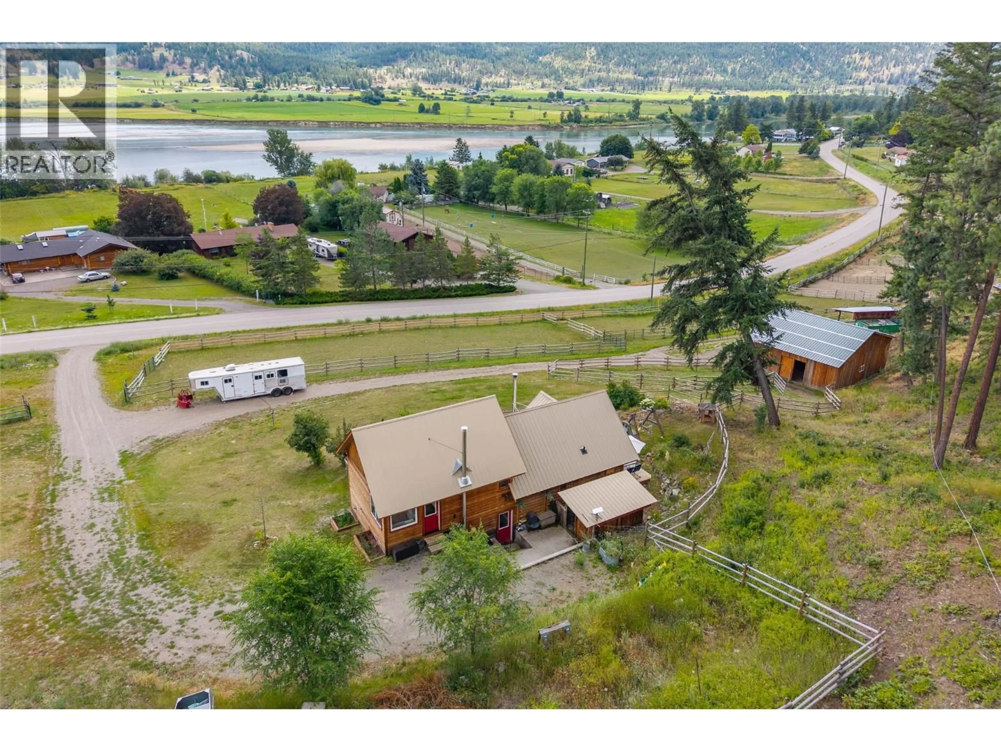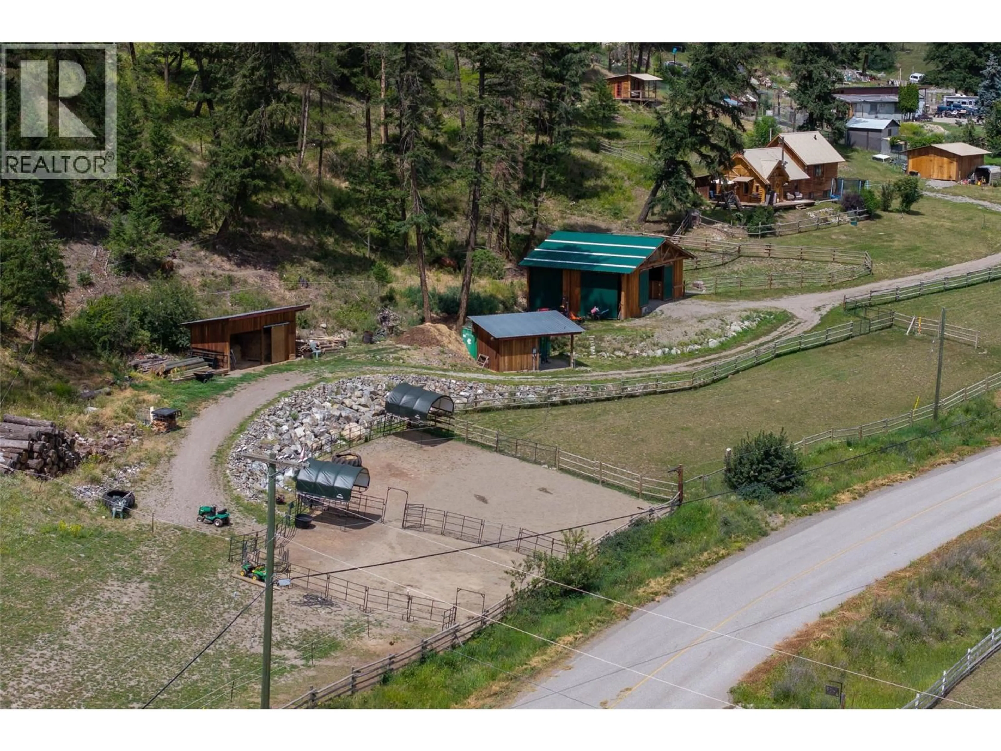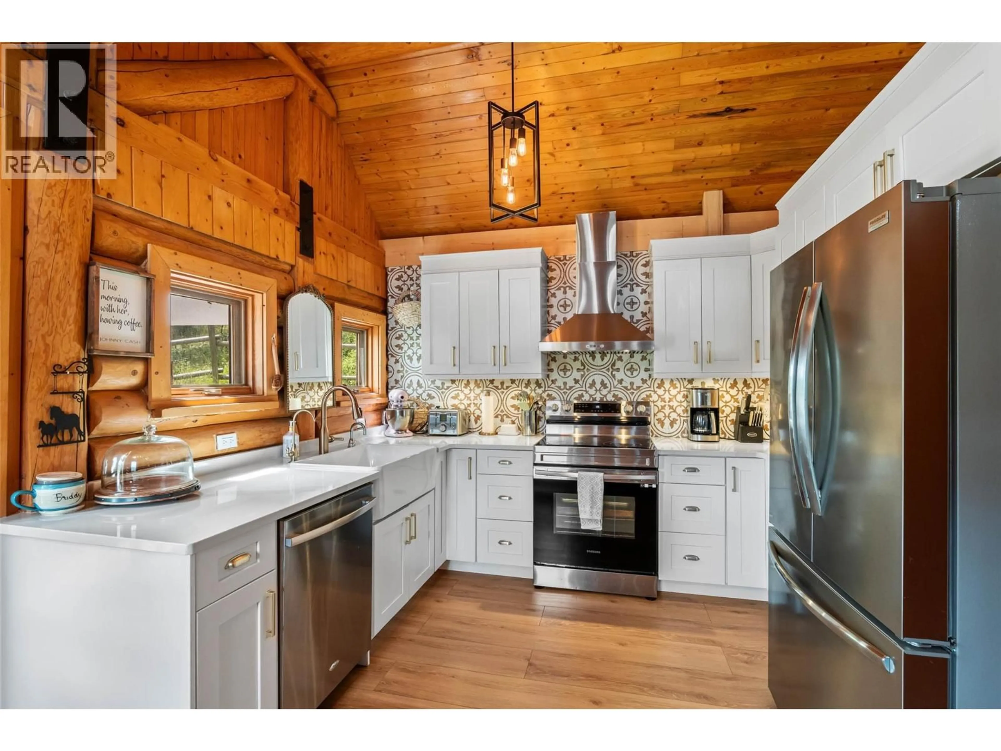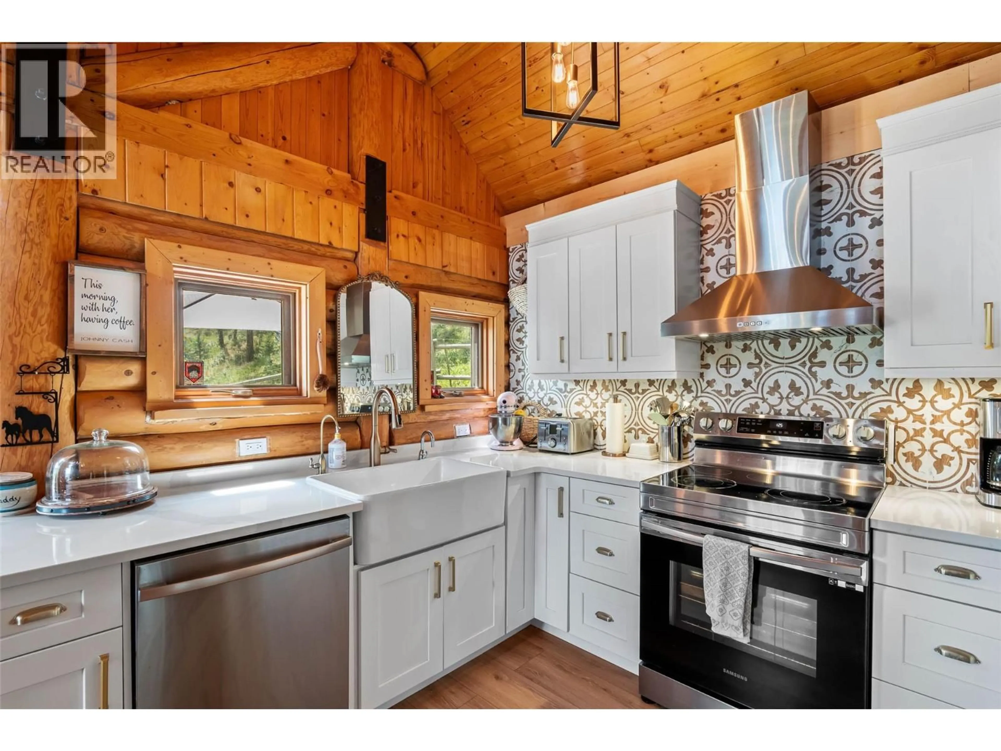8585 WESTSYDE ROAD, Kamloops, British Columbia V2B8S3
Contact us about this property
Highlights
Estimated valueThis is the price Wahi expects this property to sell for.
The calculation is powered by our Instant Home Value Estimate, which uses current market and property price trends to estimate your home’s value with a 90% accuracy rate.Not available
Price/Sqft$714/sqft
Monthly cost
Open Calculator
Description
Welcome home to this charming 2 bedroom, 2 bathroom log house nestled on 5.79 acres in Black Pines. Step inside to discover a beautiful modern kitchen featuring stainless steel appliances, stone countertops & plenty of cupboard & counter space, complemented by a bright dining room area. Enjoy the cozy living room enhanced with a wood burning stove for efficient heating throughout. The loft primary bedroom offers a tranquil retreat with a spacious walk-in closet and an en-suite bathroom with a separate tub & shower, providing comfort and privacy. On the lower level you'll find a second bedroom, full bathroom, & a convenient laundry area, offering practical living spaces for your comfort. The property is tailored for horse enthusiasts, with fenced and cross-fenced areas, a custom 28'x36' barn complete with paddocks & insulated tack room, new riding arena, dry pens, & rotational grazing areas ensuring the well-being of your equine companions. Enhancing the appeal of this property are outbuildings (all under 10 years old) that provide ample storage and functional space for various needs. Additionally, a welcoming guest cabin invites visitors to enjoy the peace and serenity of the surroundings. With stunning river views as the backdrop, this property offers a unique opportunity to embrace nature and country living while still being conveniently located. This home offers so much potential, as it's turn key, & also offers the possibility to expand the living the space if needed. (id:39198)
Property Details
Interior
Features
Lower level Floor
Storage
8'11'' x 3'5''Laundry room
5'6'' x 11'10''Mud room
9'9'' x 7'2''3pc Bathroom
Property History
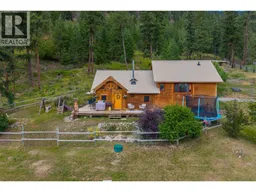 49
49
