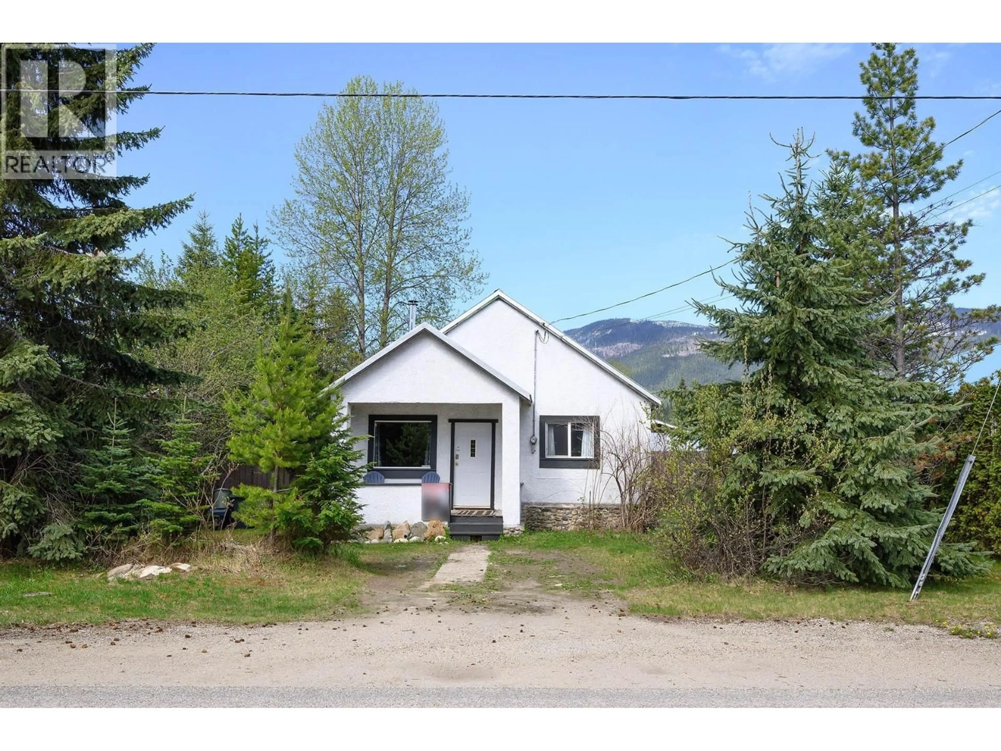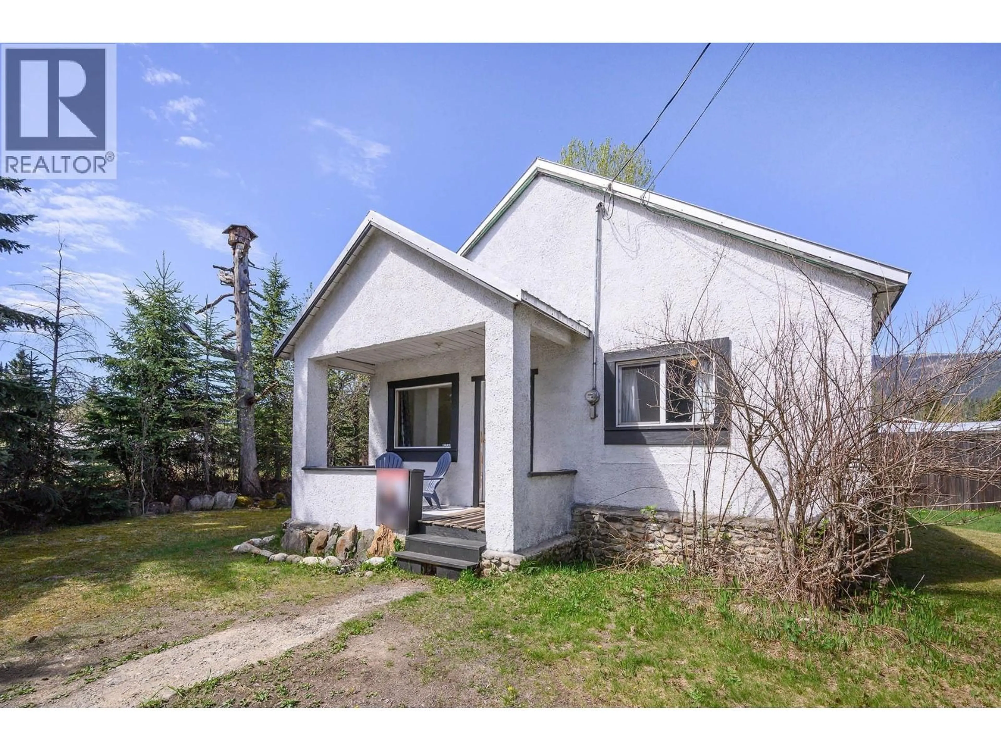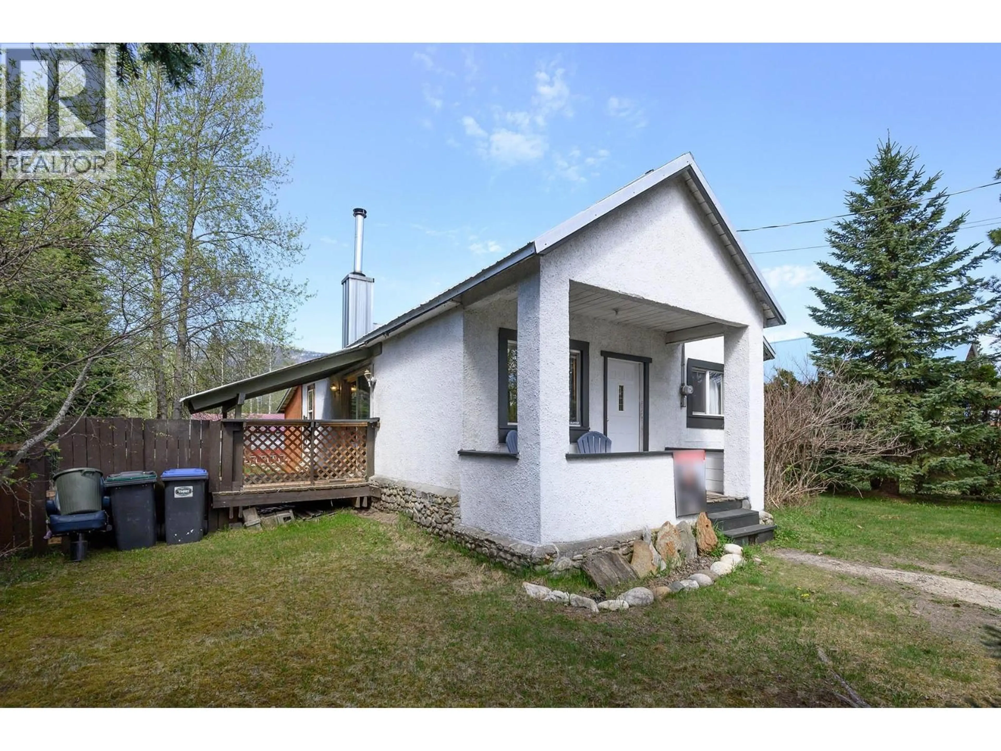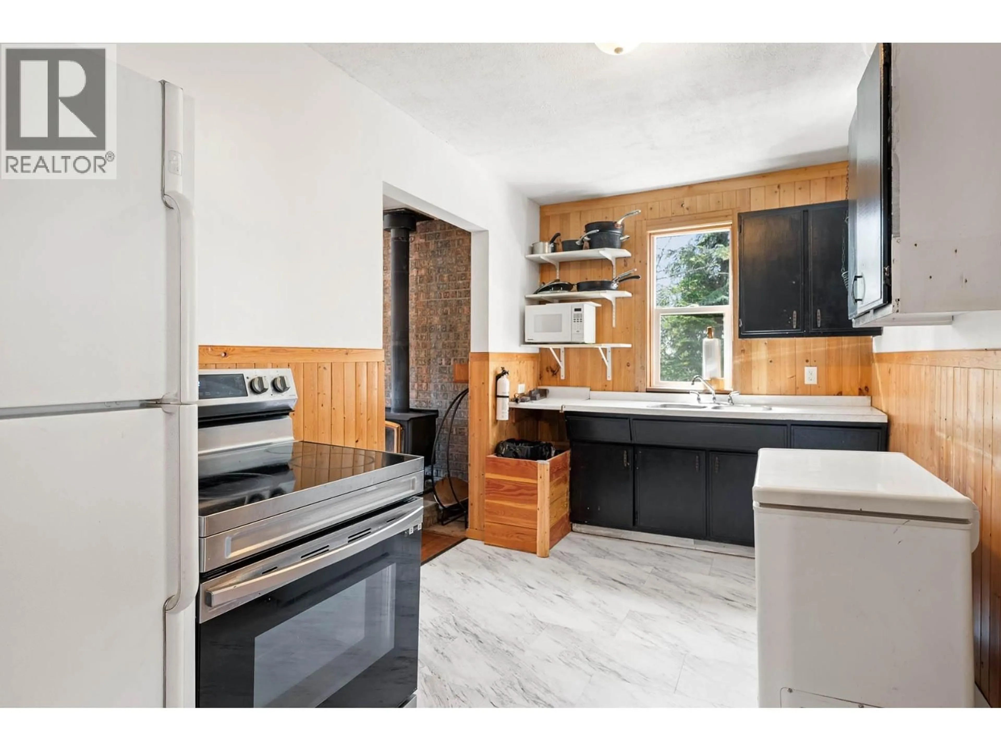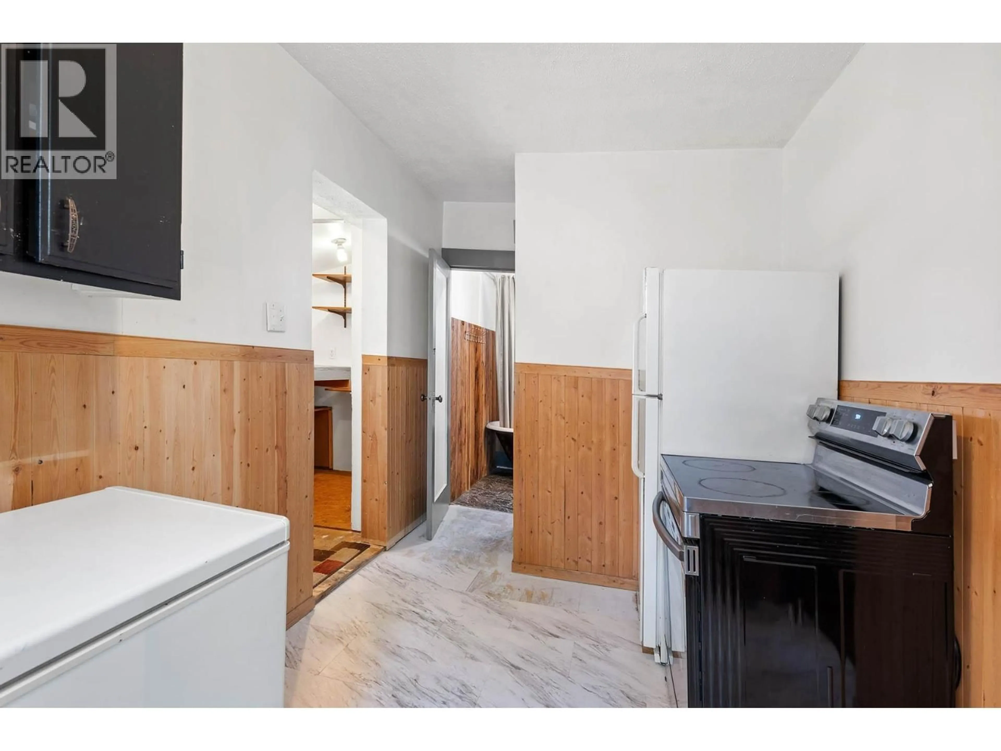817 MAIN STREET, Blue River, British Columbia V0E1J0
Contact us about this property
Highlights
Estimated valueThis is the price Wahi expects this property to sell for.
The calculation is powered by our Instant Home Value Estimate, which uses current market and property price trends to estimate your home’s value with a 90% accuracy rate.Not available
Price/Sqft$199/sqft
Monthly cost
Open Calculator
Description
Welcome to your charming retreat nestled in the heart of Blue River! This adorable 2-bedroom, 1 bathroom home offers versatile living options, whether you're seeking a cozy primary residence or an idyllic recreational getaway. The detached shop with a new tin roof is a practical bonus, offering extra storage or workspace for hobbies and projects. Located just moments from pristine wilderness, this property invites you to indulge in a myriad of outdoor adventures right at your doorstep. From hikes in the beautiful mountains to , tranquil camping trips to exhilarating snowmobiling excursions, the possibilities are endless. Situated on a flat lot adorned with mature trees, this residence provides a serene and private oasis for relaxation and enjoyment. Don't let this opportunity pass you by. Schedule your showing today and seize the chance to make this property your own slice of outdoor paradise in Blue River. (id:39198)
Property Details
Interior
Features
Main level Floor
Mud room
4'11'' x 9'6''Dining room
12'7'' x 8'9''Laundry room
6'9'' x 10'3''Primary Bedroom
10'6'' x 10'6''Property History
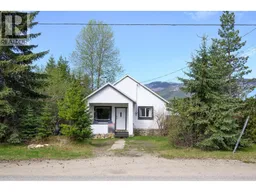 39
39
