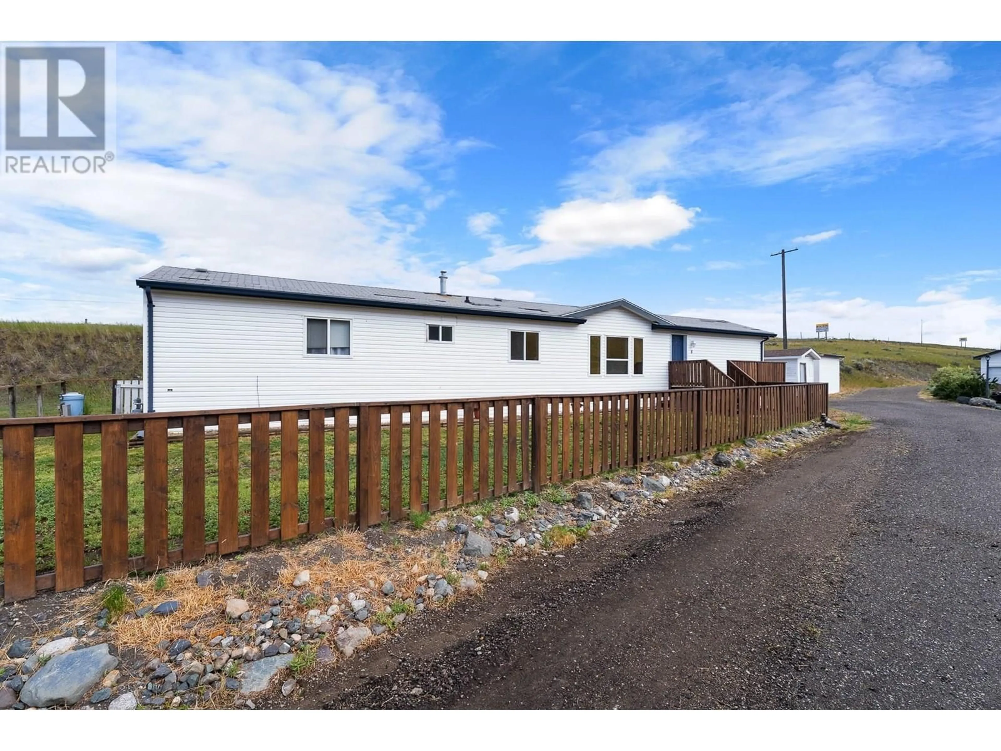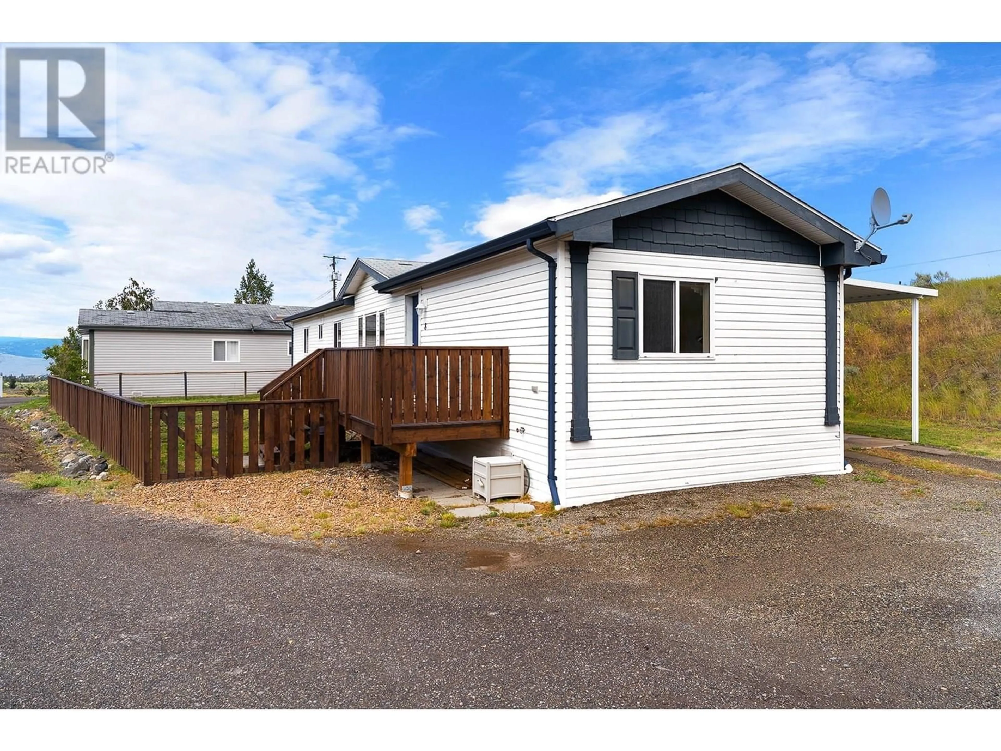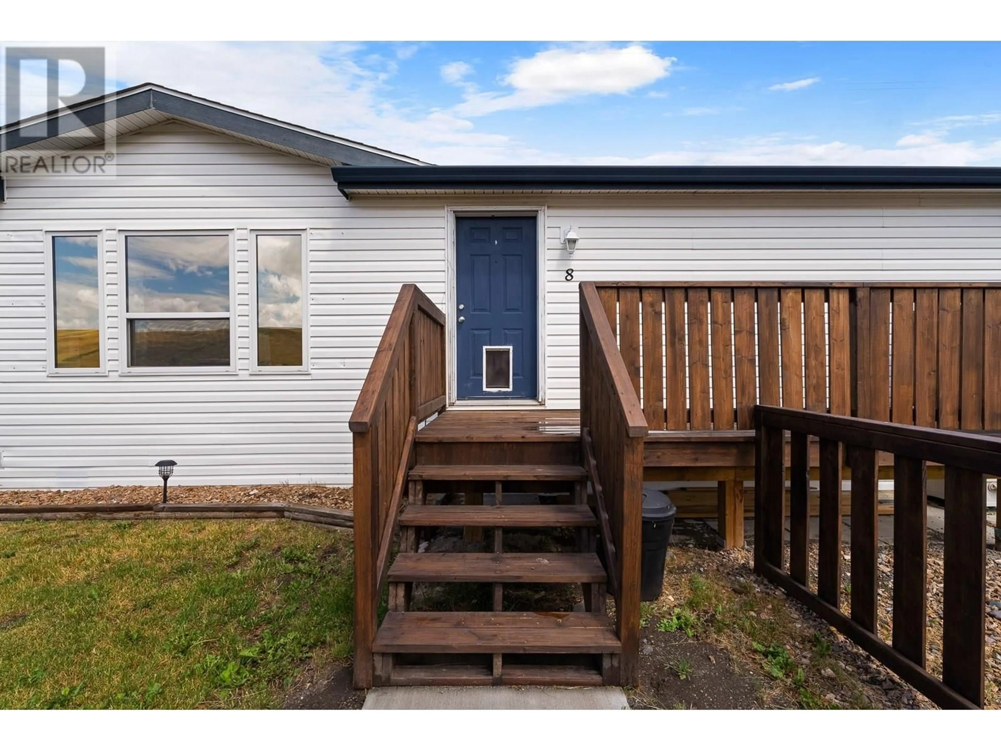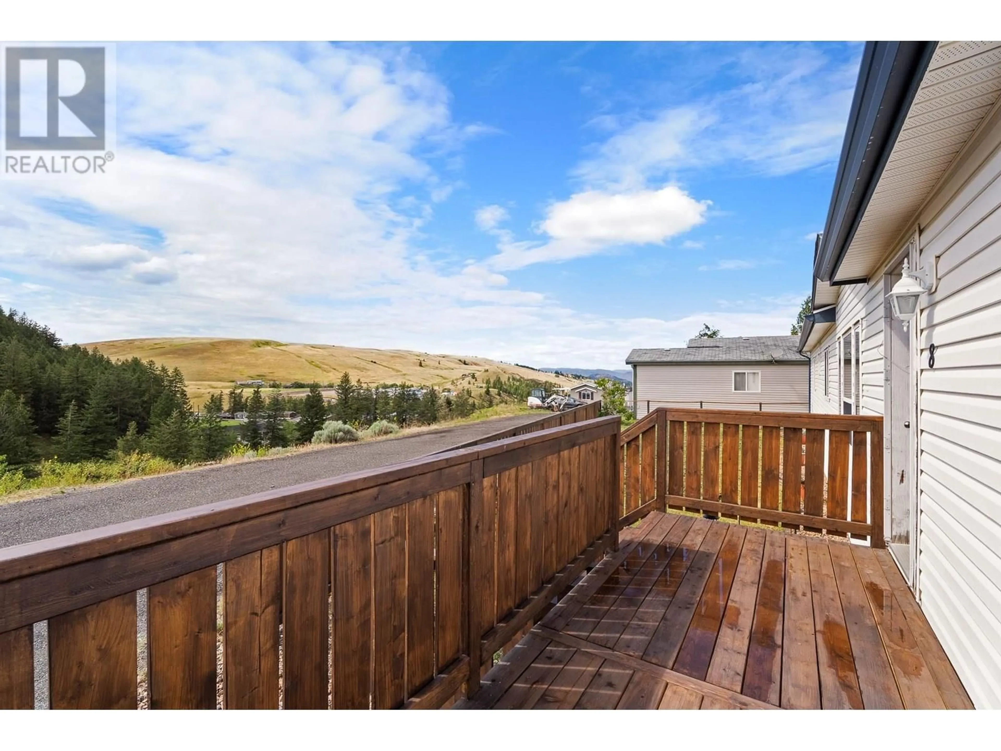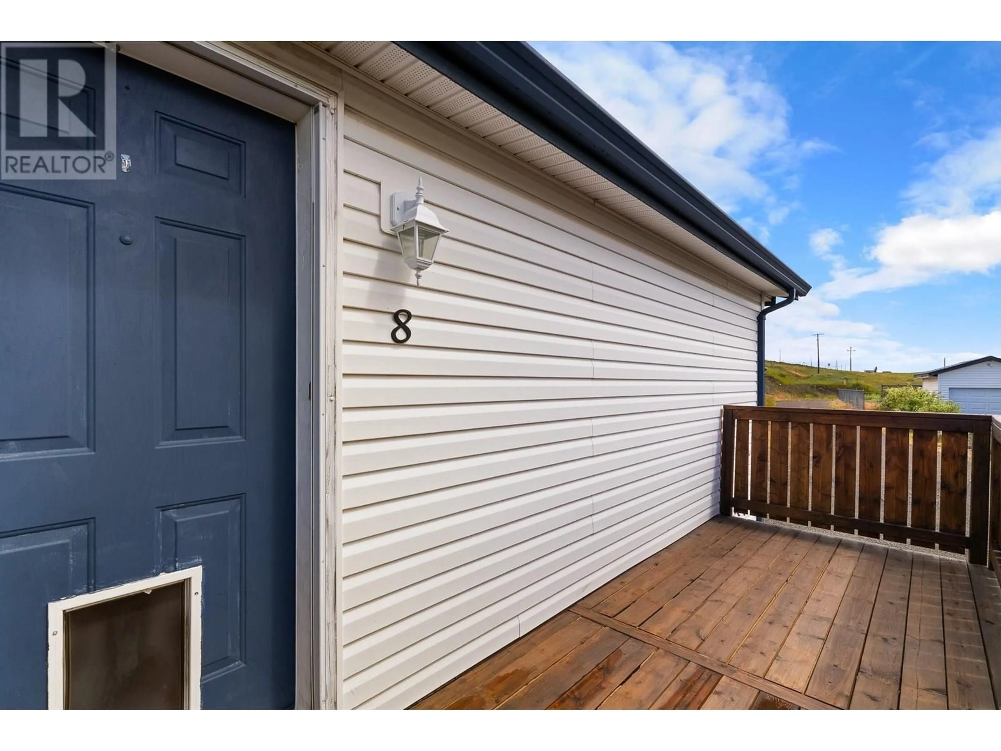8 - 2815 PRINCETON KAMLOOPS HIGHWAY, Kamloops, British Columbia V0E2A0
Contact us about this property
Highlights
Estimated valueThis is the price Wahi expects this property to sell for.
The calculation is powered by our Instant Home Value Estimate, which uses current market and property price trends to estimate your home’s value with a 90% accuracy rate.Not available
Price/Sqft$287/sqft
Monthly cost
Open Calculator
Description
Enjoy stunning views from this Knutsford Knoll home—combining rural charm w/ city access. Inside you’ll find new LR floors, vaulted ceilings, crown mouldings & oversized windows for tons of natural light. The open-concept kitchen features new appliances, and back splash. The primary suite has French doors & a spa-like ensuite w/ circular soaker tub new sink & faucet too!Outside: new front deck, new fencing, fully fenced yard, covered patio, carport & ample parking. Bonus: 12x12 wired, insulated shed with a new roof for storage or workshop. Quiet location just 5 min to schools & 10 min to Aberdeen Mall/Costco. Quick access to nearby lakes for fishing/swimming & tons of trails for hiking—perfect for outdoor lovers. Ideal for 1st-time buyers or downsizers looking for space, comfort & value near Kamloops. All measurements approx (id:39198)
Property Details
Interior
Features
Main level Floor
Bedroom
9'0'' x 9'0''Bedroom
8'0'' x 8'0''Primary Bedroom
11'0'' x 12'0''Laundry room
7'0'' x 7'0''Exterior
Parking
Garage spaces -
Garage type -
Total parking spaces 3
Property History
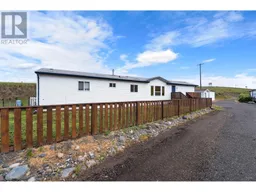 43
43
