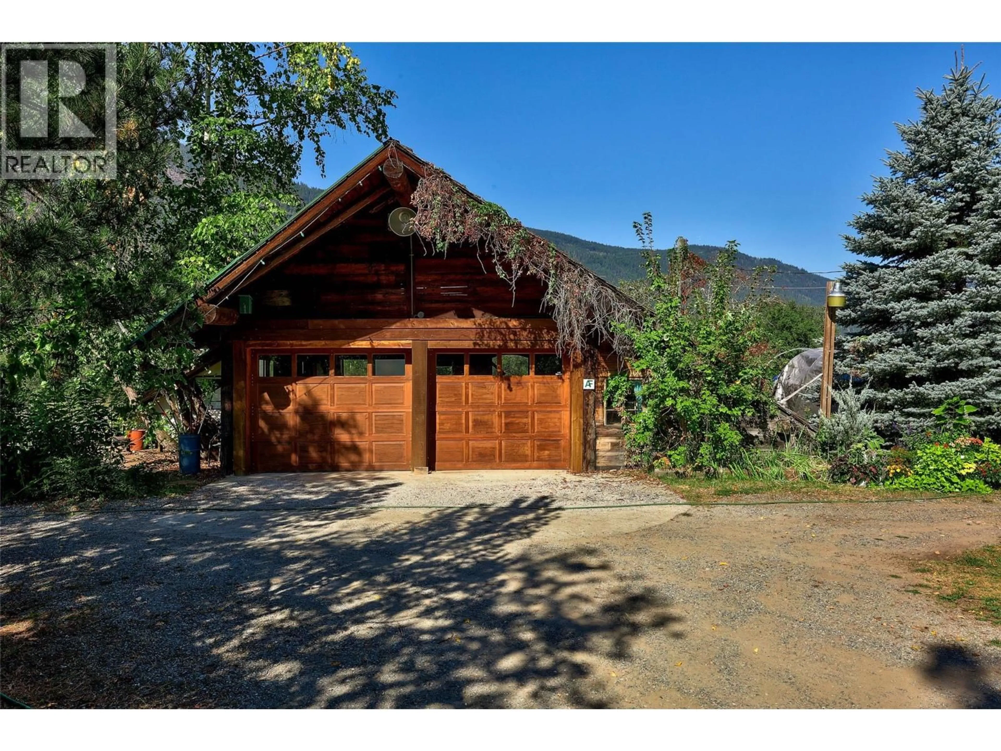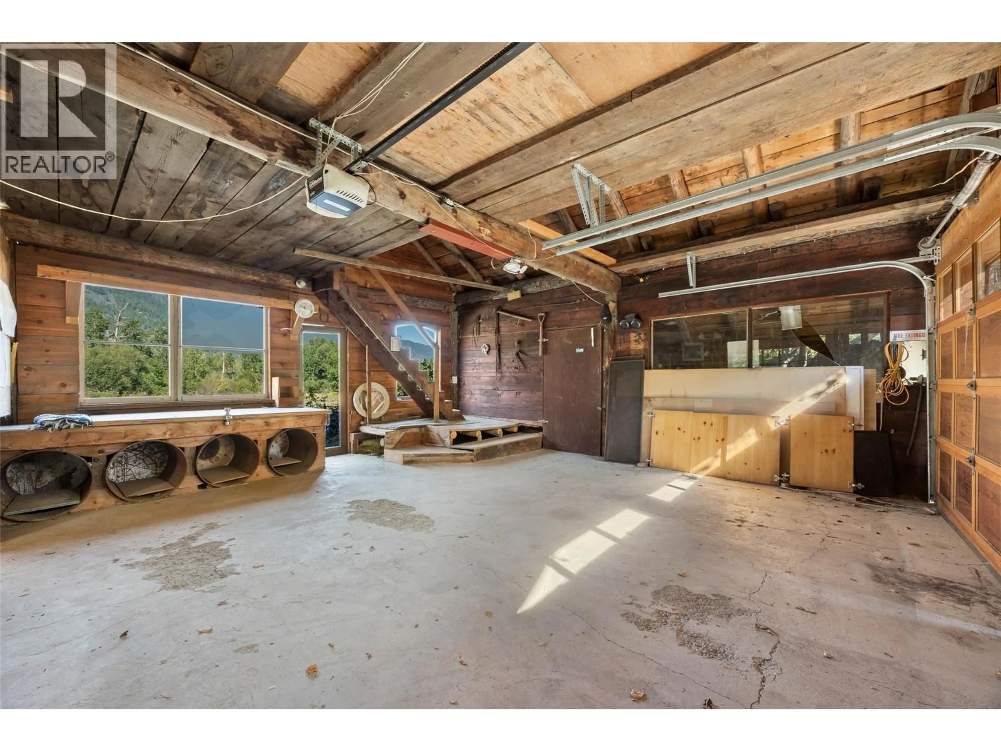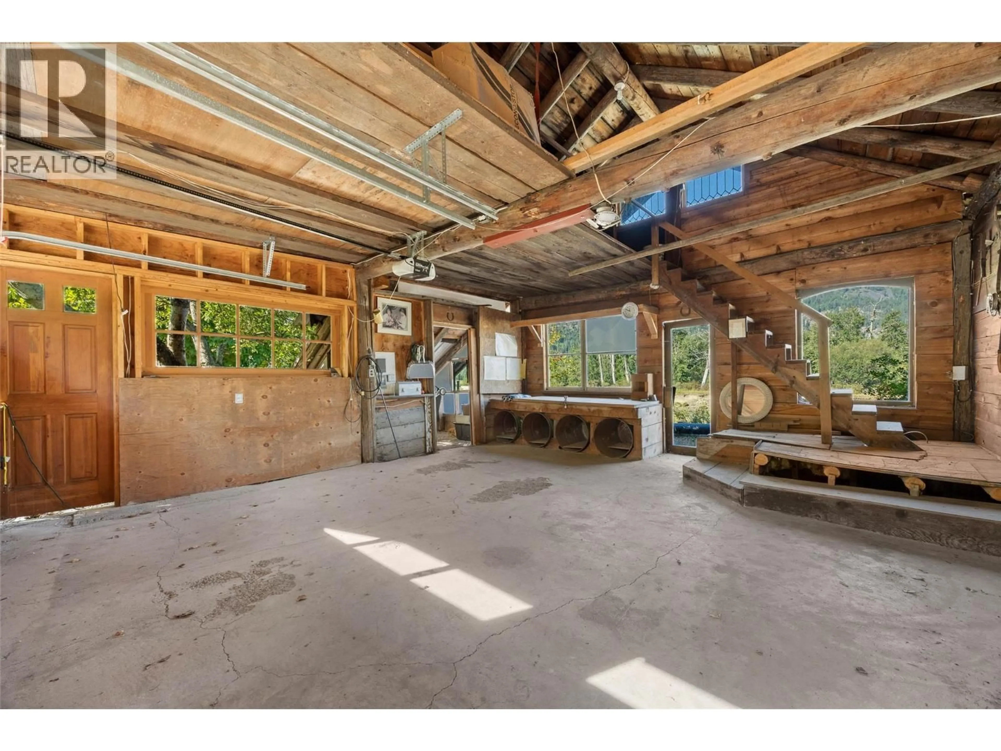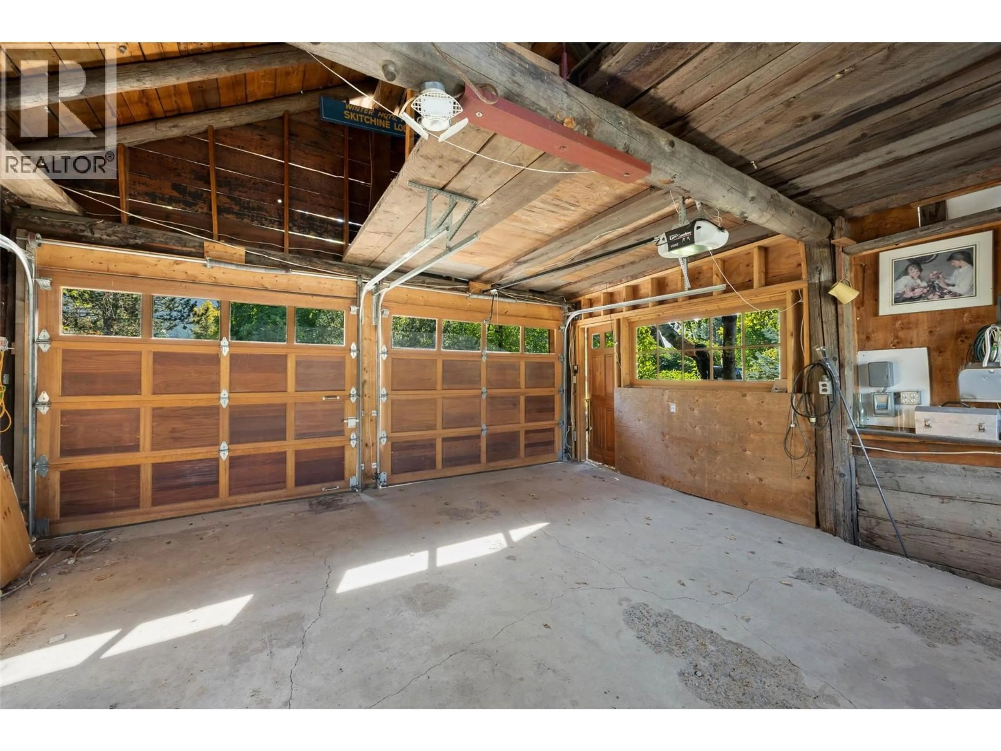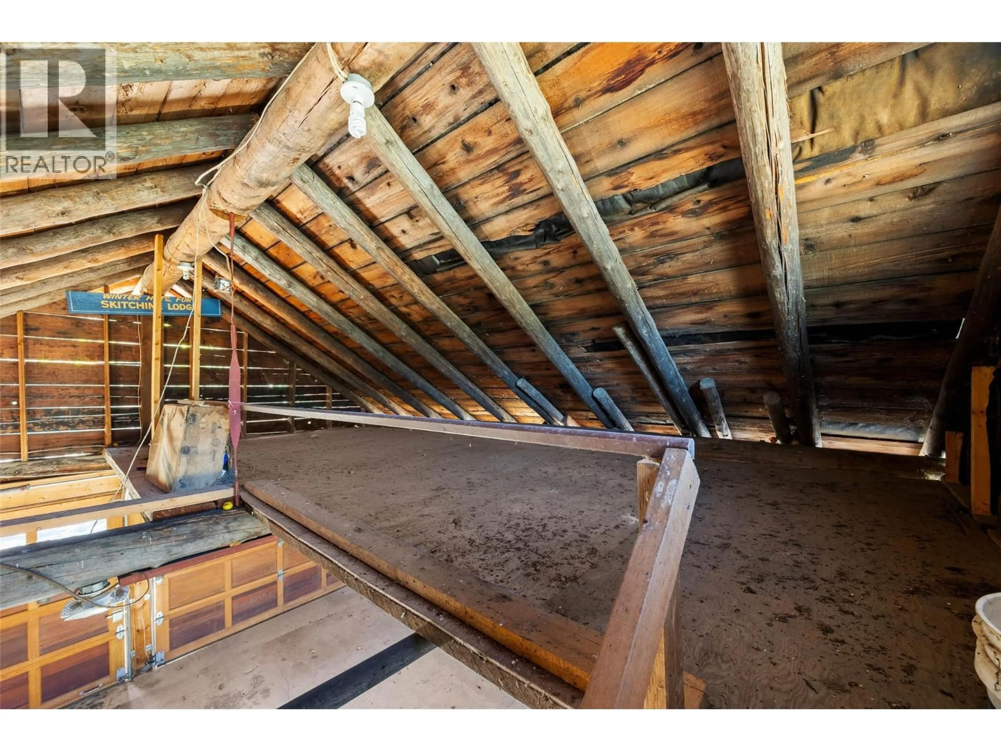740 GLENACRE ROAD, McLure, British Columbia V0E1Z2
Contact us about this property
Highlights
Estimated valueThis is the price Wahi expects this property to sell for.
The calculation is powered by our Instant Home Value Estimate, which uses current market and property price trends to estimate your home’s value with a 90% accuracy rate.Not available
Price/Sqft$679/sqft
Monthly cost
Open Calculator
Description
Discover a rare 80+ acre escape, with over a mile of riverfront property on the North Thompson, only 30 minutes from the heart of Kamloops. This one-of-a-kind property blends rustic charm with modern versatility—featuring a handcrafted log home, detached double garage, log guesthouse/shop, two waterfront cabins, and an RV pad. The grounds are equally impressive with fertile pasture, garden plots, greenhouse, and a peaceful pond. The log home is warm and inviting, with a spacious kitchen and dining area flowing seamlessly into the living room anchored by a striking stone wood burning fireplace. A sun-filled porch, full bathroom, and laundry make the main floor functional and comfortable. Upstairs offers a cozy retreat with the primary bedroom and ensuite, a second bedroom with 2pc ensuite, and a loft office overlooking the property. Potential for a 3rd bedroom. The walkout lower level is perfect for family gatherings and extra storage. Whether you dream of a hobby farm, private family compound, or a quiet riverside retreat, this property opens the door to endless possibilities. (id:39198)
Property Details
Interior
Features
Basement Floor
Recreation room
15'0'' x 18'0''Exterior
Parking
Garage spaces -
Garage type -
Total parking spaces 2
Property History
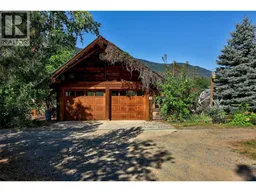 61
61
