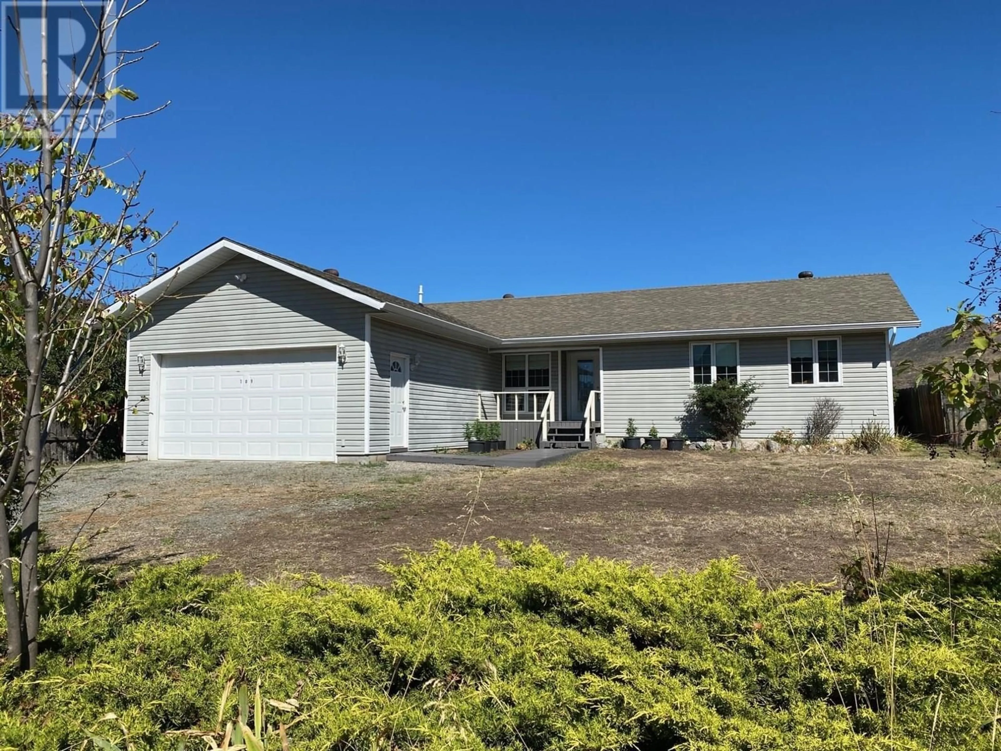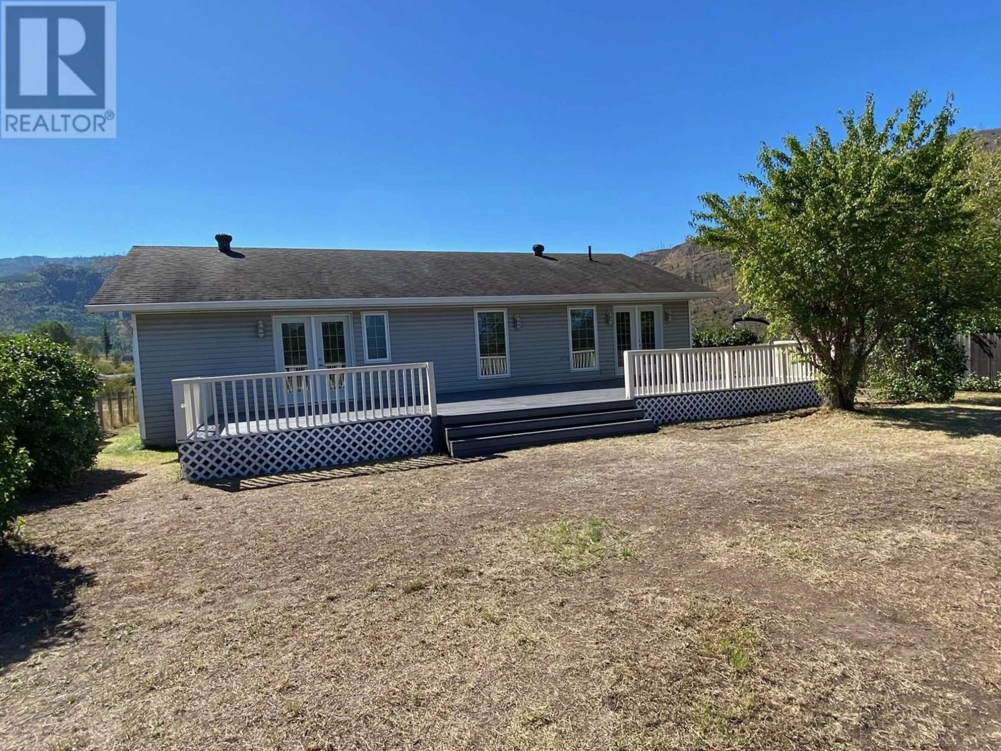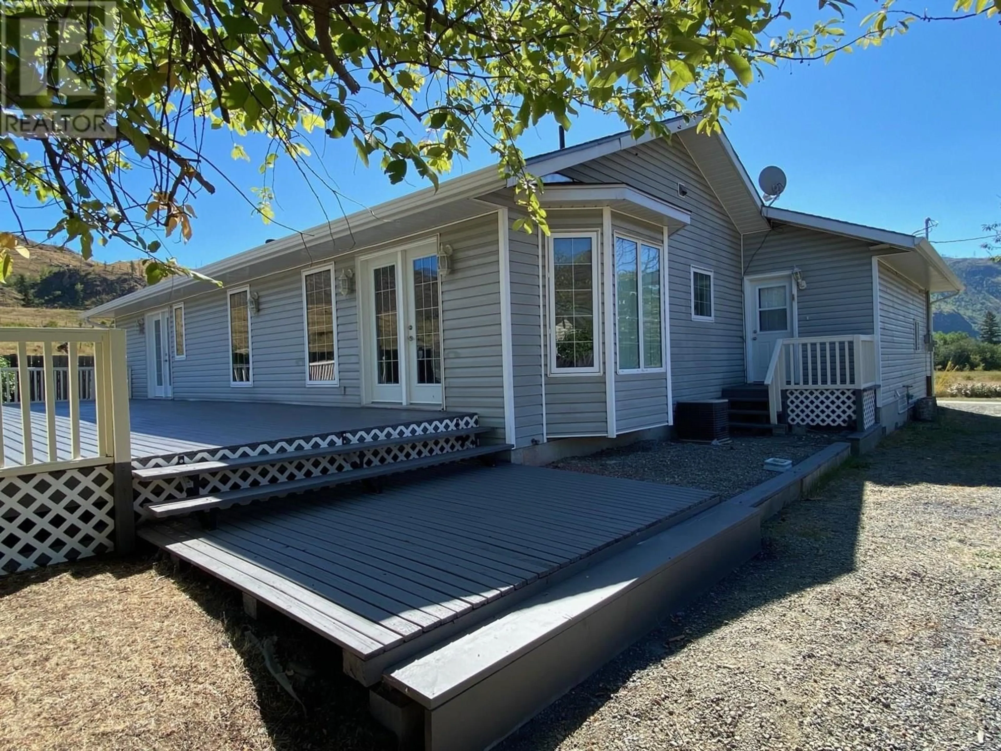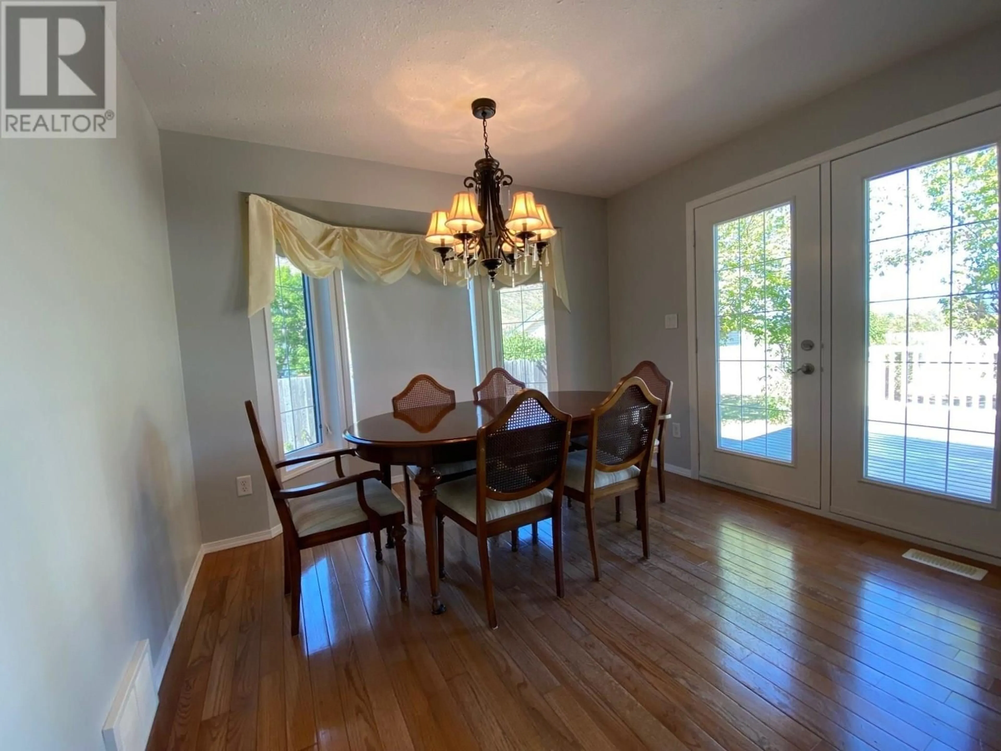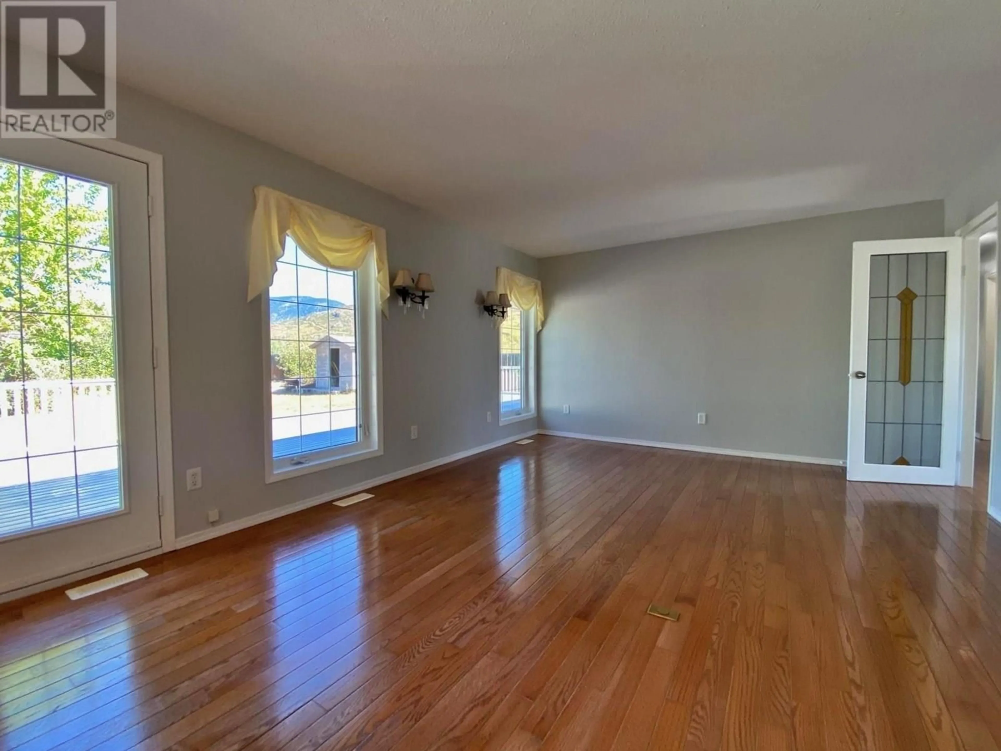709 STONE ROAD, Barriere, British Columbia V0E2E0
Contact us about this property
Highlights
Estimated valueThis is the price Wahi expects this property to sell for.
The calculation is powered by our Instant Home Value Estimate, which uses current market and property price trends to estimate your home’s value with a 90% accuracy rate.Not available
Price/Sqft$385/sqft
Monthly cost
Open Calculator
Description
FIRM!!!! MOVE IN READY! Don't miss out on the opportunity to move quickly into this lovely three Bedrooms, two bath Rancher. Kitchen has it all with clean dark wood cabinets & a small Breakfast Nook with a view of the Mountains. French door opening to the formal dining room and living room with hardwood flooring. Patio doors out to sunshine deck. Chandelier lighting in the dining area and sconce wall lighting in the living room. Master Bedroom with French Doors to the expansive sunshine deck. Would be great for a Hot Tub. Full sized cheater ensuite with jet tub. Two nice sized bedrooms with lots of wonderful natural light. Kitchen leads off to the Hall Closet, Laundry & two piece Bath at one end & utility room at the other. Hall opens to the two bay garage. Fresh Paint through out (light gray tone) with white ceiling. Mature fruit trees (one apple & one sweet cherry) Call for viewing. Surrounded on two sides by large Quarter Section Farms. You have wonderful privacy! (id:39198)
Property Details
Interior
Features
Main level Floor
Other
4'10'' x 5'9''Dining nook
7'2'' x 9'5''Bedroom
9' x 10'Bedroom
9' x 12'Exterior
Parking
Garage spaces -
Garage type -
Total parking spaces 6
Property History
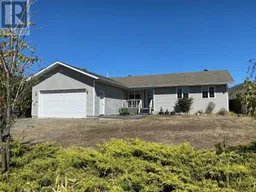 26
26
