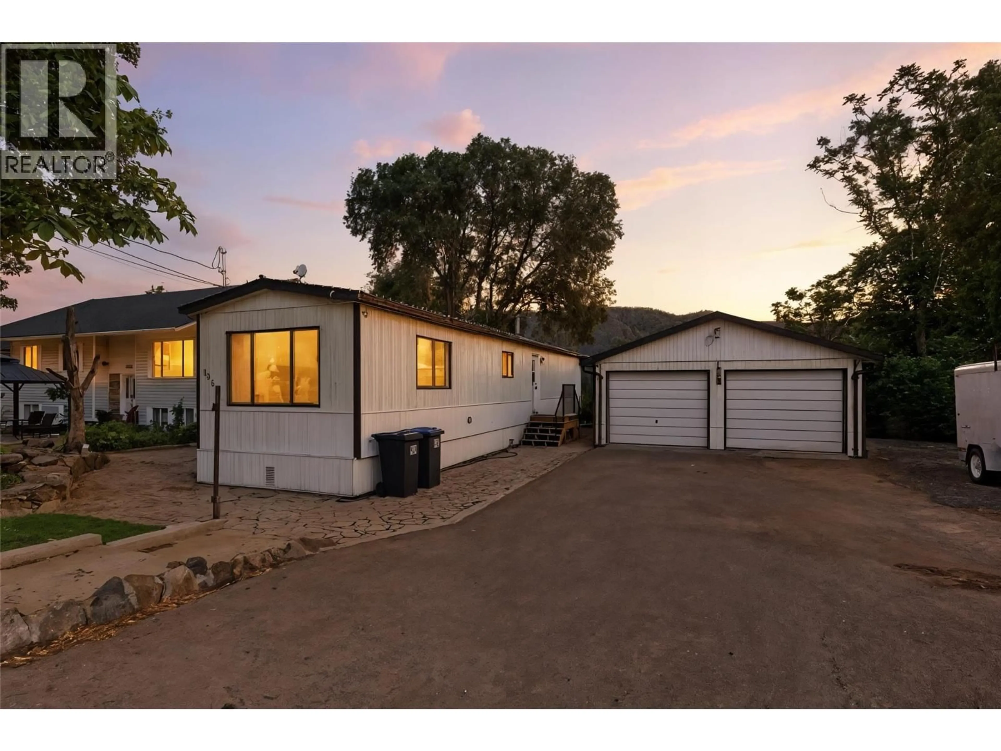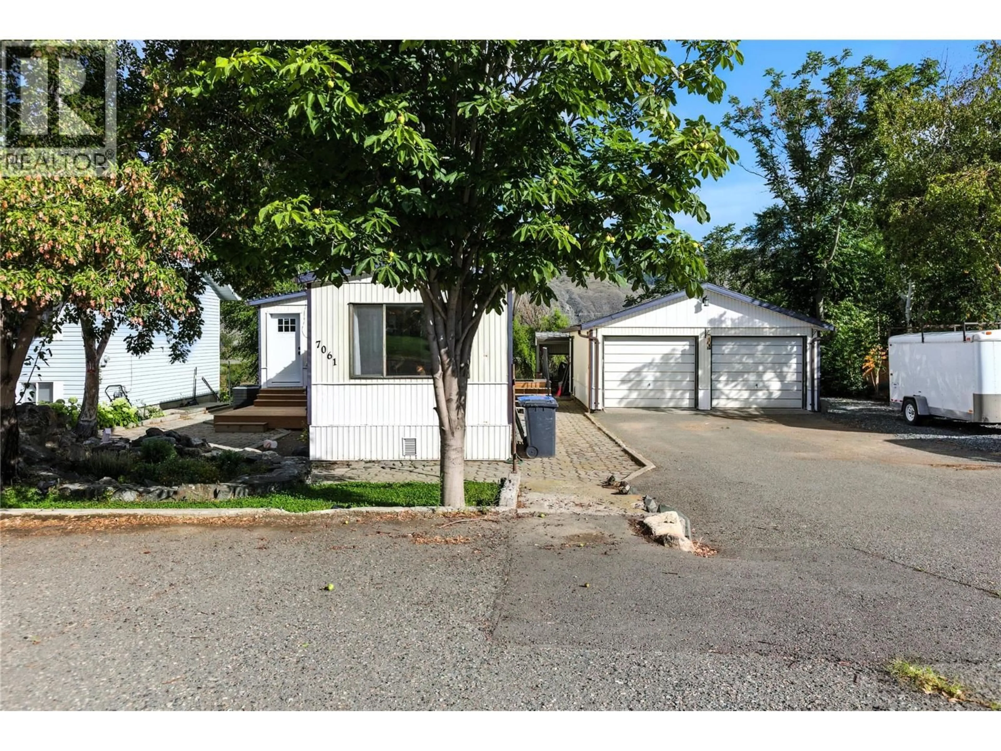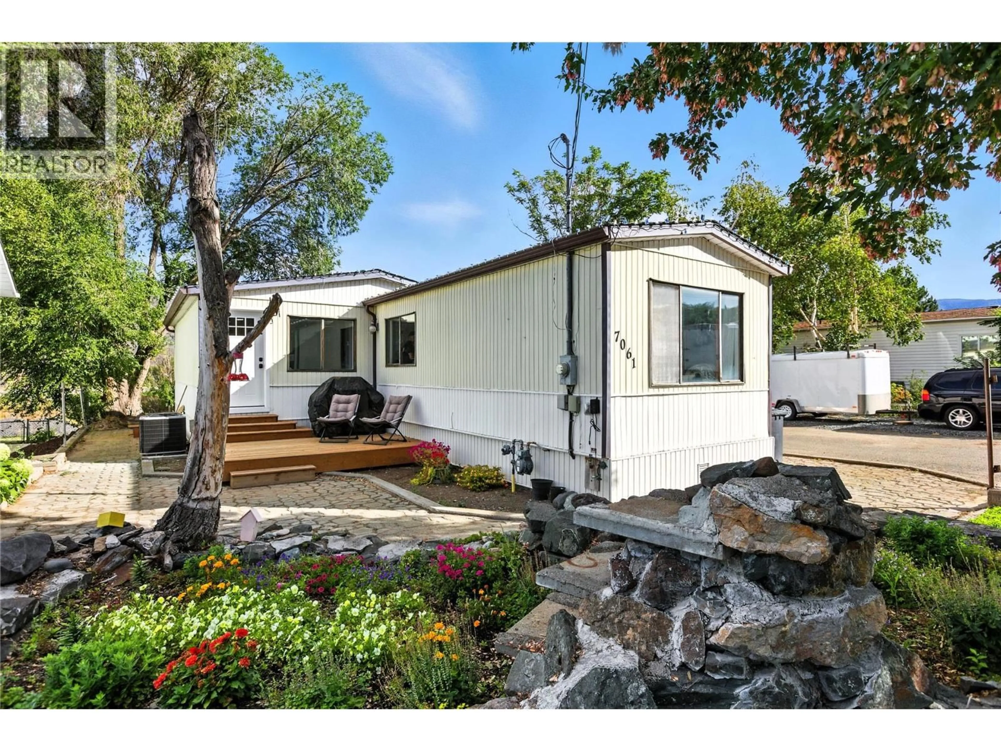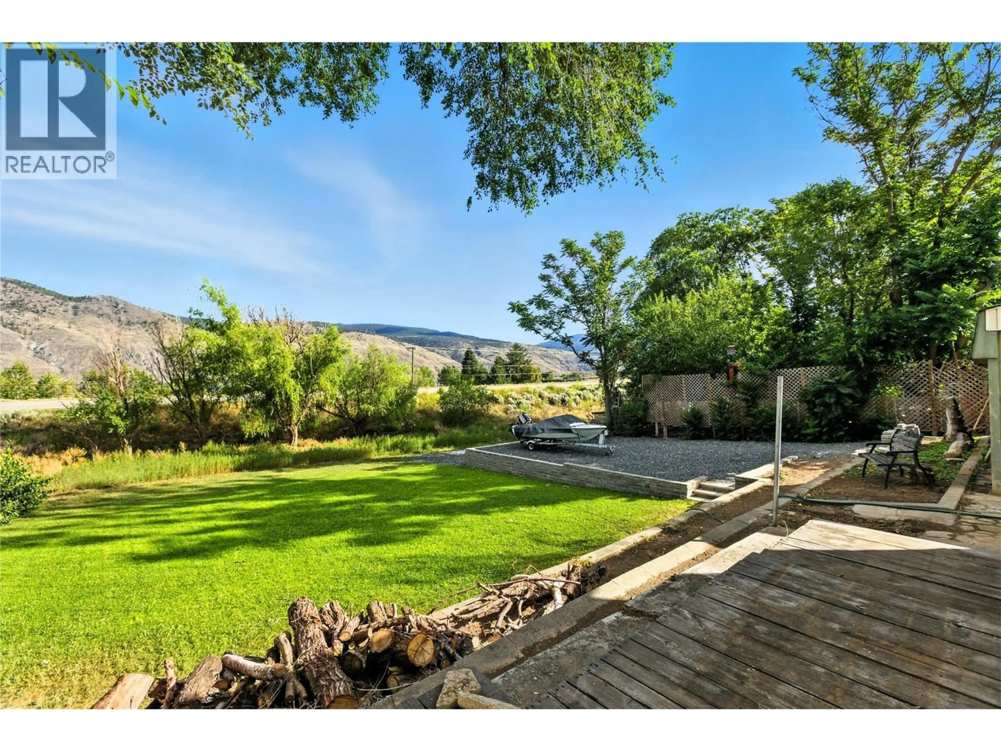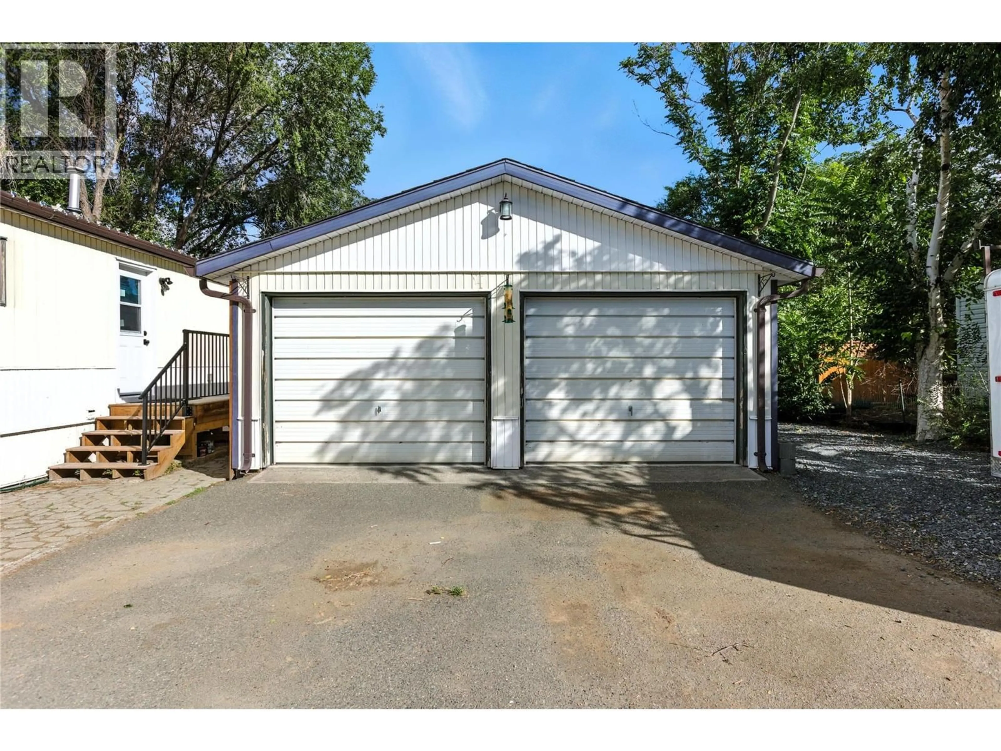7061 WATSON DRIVE EAST, Kamloops, British Columbia V0K2J0
Contact us about this property
Highlights
Estimated valueThis is the price Wahi expects this property to sell for.
The calculation is powered by our Instant Home Value Estimate, which uses current market and property price trends to estimate your home’s value with a 90% accuracy rate.Not available
Price/Sqft$396/sqft
Monthly cost
Open Calculator
Description
A Peaceful Retreat with Lake Views, Space to Grow, and Room to Dream Tucked away on a private, park-like lot, this charming home offers more than just a place to live—it offers a lifestyle. Wake up to soft morning light filtering through the trees, with peaceful lake and mountain views to start your day. Enjoy coffee on the newer front deck as birds sing and the breeze carries the scent of fruit trees. With space for gardens, pets, and play, this property invites connection to nature and room to grow. Inside, the home blends cozy charm with open-concept living—ideal for gathering, sharing meals, and creating lasting memories. A modular design with an addition offers layout flexibility, including the option to convert the living room into an extra bedroom or guest space. Modern updates bring ease and peace of mind: a 2023 roof, 2024 furnace, HWT 2025 and central A/C, new front and rear doors, updated lighting, fresh paint, trim, and flooring. The bathroom has been refreshed, and the home carries an up-to-date electrical certification. Out back, a raised boat or RV stall is ready for lake adventures and weekend getaways. The 22x24 ft shop adds even more value—a perfect space for hobbies, tinkering, or storage. This isn’t just a property—it’s a place to breathe, create, and feel at home. Whether you're seeking a peaceful escape, a place to pursue passions, or a comfortable home base close to nature, this one is ready to welcome you. (id:39198)
Property Details
Interior
Features
Main level Floor
Laundry room
7'0'' x 5'0''Bedroom
11'0'' x 11'0''Primary Bedroom
11'0'' x 11'0''Living room
11'0'' x 13'0''Exterior
Parking
Garage spaces -
Garage type -
Total parking spaces 2
Property History
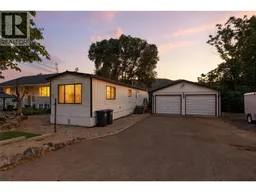 30
30
