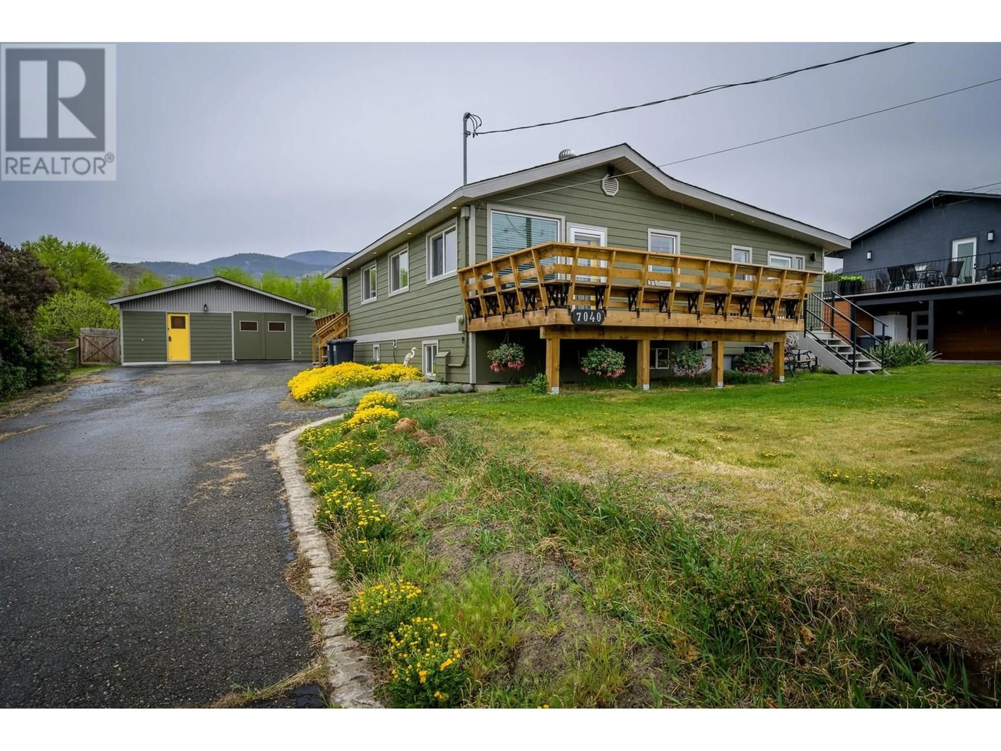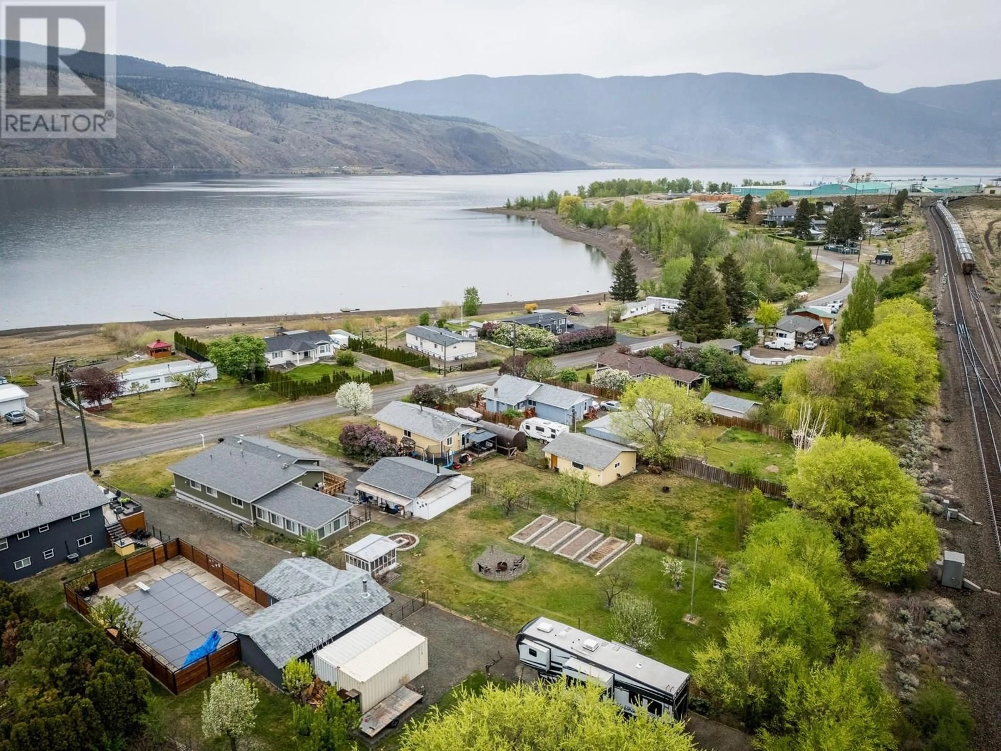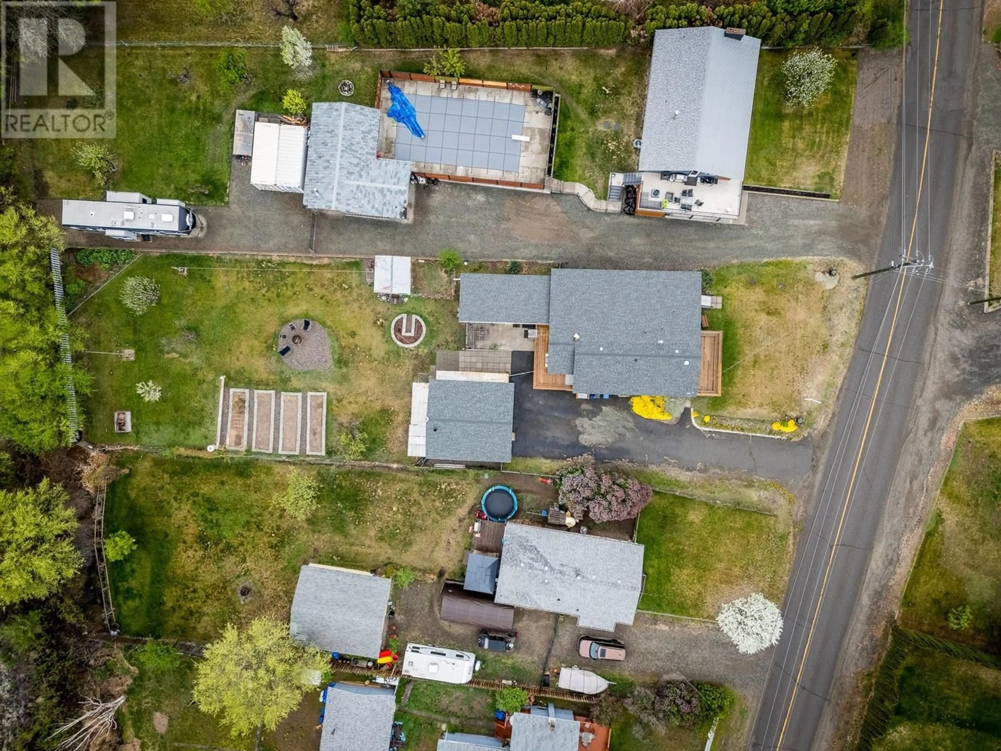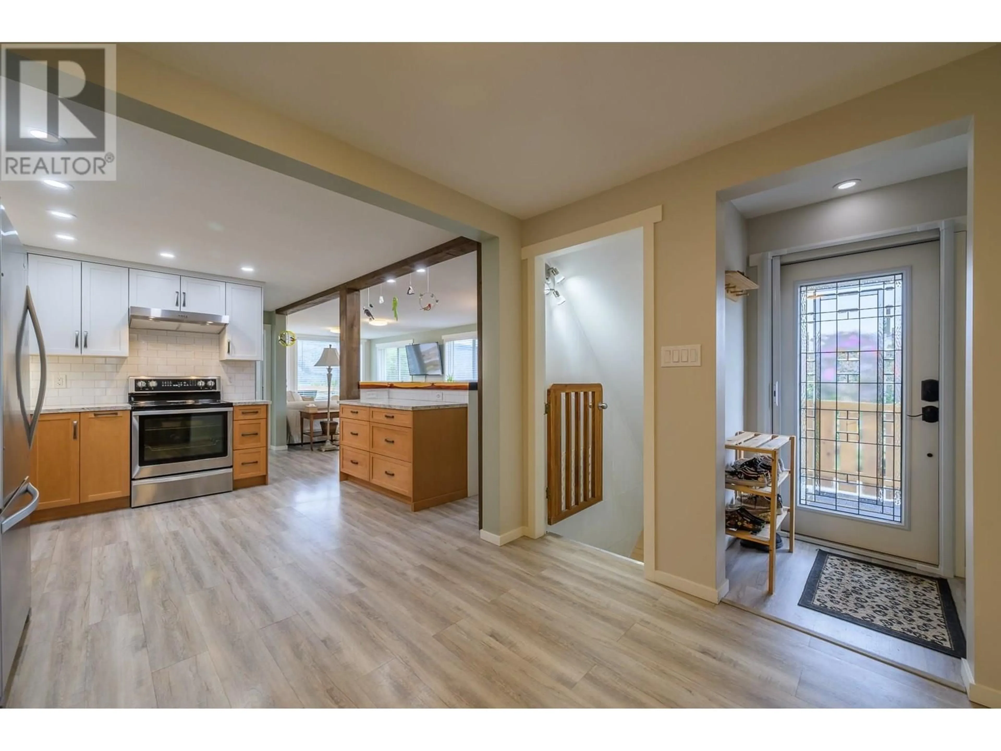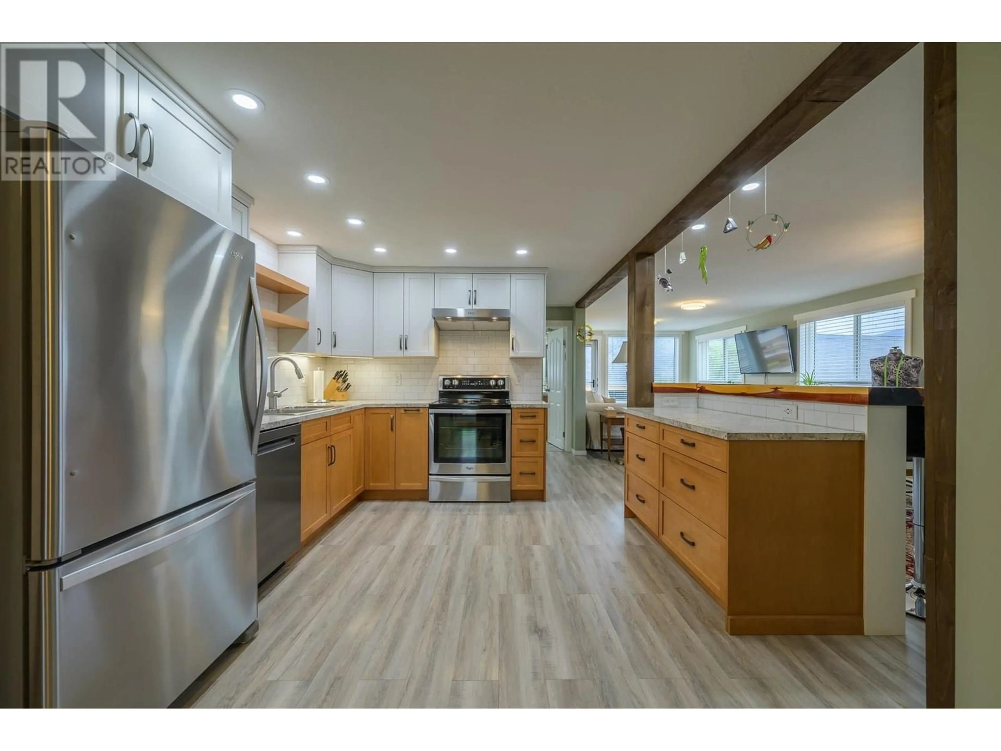7040 SAVONA ACCESS ROAD, Kamloops, British Columbia V0K2J0
Contact us about this property
Highlights
Estimated valueThis is the price Wahi expects this property to sell for.
The calculation is powered by our Instant Home Value Estimate, which uses current market and property price trends to estimate your home’s value with a 90% accuracy rate.Not available
Price/Sqft$249/sqft
Monthly cost
Open Calculator
Description
Beautifully updated bungalow with lake and mountain views in the quaint community of Savona. This 2BR + den/office, 2 bath house sits on .42 acre of level, fenced land. Main floor features 1 bedroom + an office/BR, open concept kitchen, dining, living room filled with natural light and endless views. Large 5 piece bathroom w/ a glass/tile shower and deep soaker tub. Laundry w/ storage is conveniently located on the main. Large bonus/flex room is located off the primary ready for your ideas. Once hosted a hot tub (hook up still available,) Basement offers 2nd bedroom, rec room & tons of storage. Self contained in-law studio suite = great mortgage helper. Suite could be incorporated back into main level making a 2BR + office/den Extensive exterior reno & roof 2023. Large detached garage/shop w/ tons of storage & new roof. U/G sprinklers, raised garden beds, fire pit, and a chicken coop. HW on demand, new furnace. See complete reno list! 5 min to boat launch. 25 min to Kamloops. Lots of parking for your toy storage. (id:39198)
Property Details
Interior
Features
Basement Floor
Utility room
6'1'' x 9'6''Storage
9'6'' x 6'8''Recreation room
17'9'' x 14'1''Bedroom
9'1'' x 16'7''Exterior
Parking
Garage spaces -
Garage type -
Total parking spaces 1
Property History
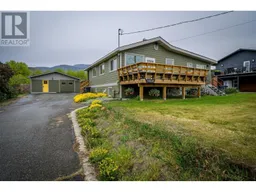 46
46
