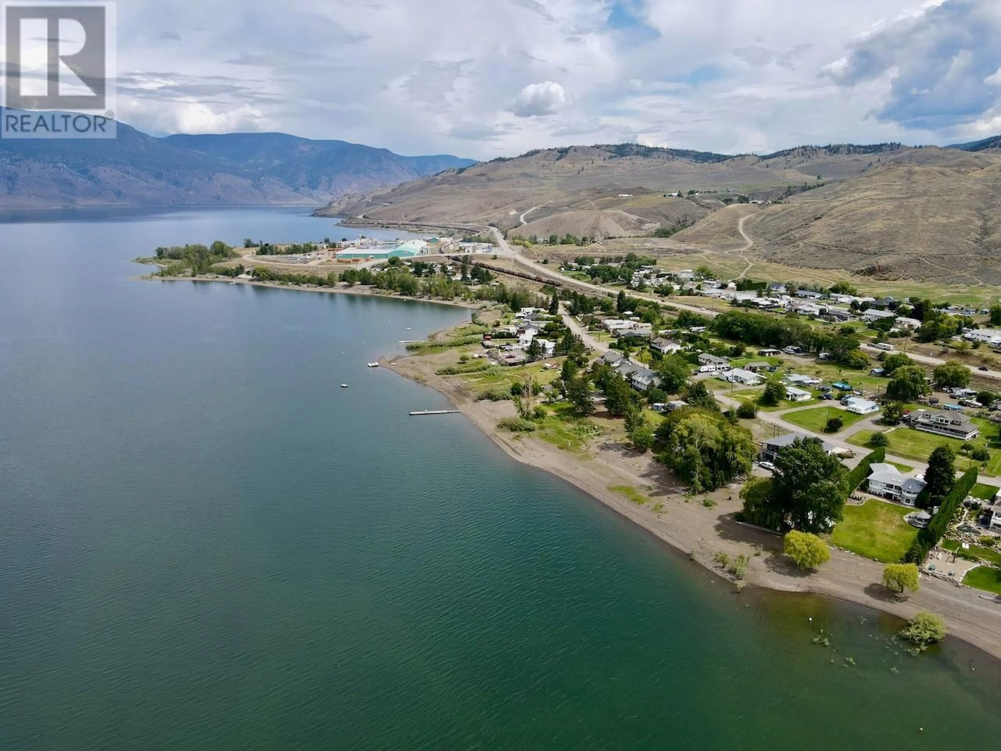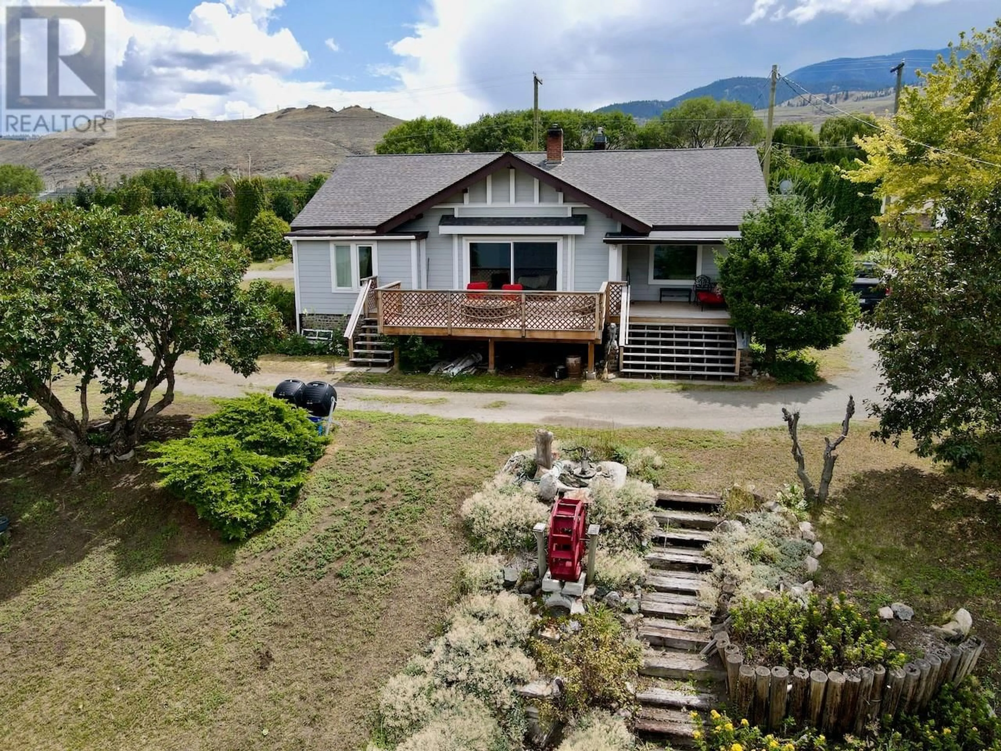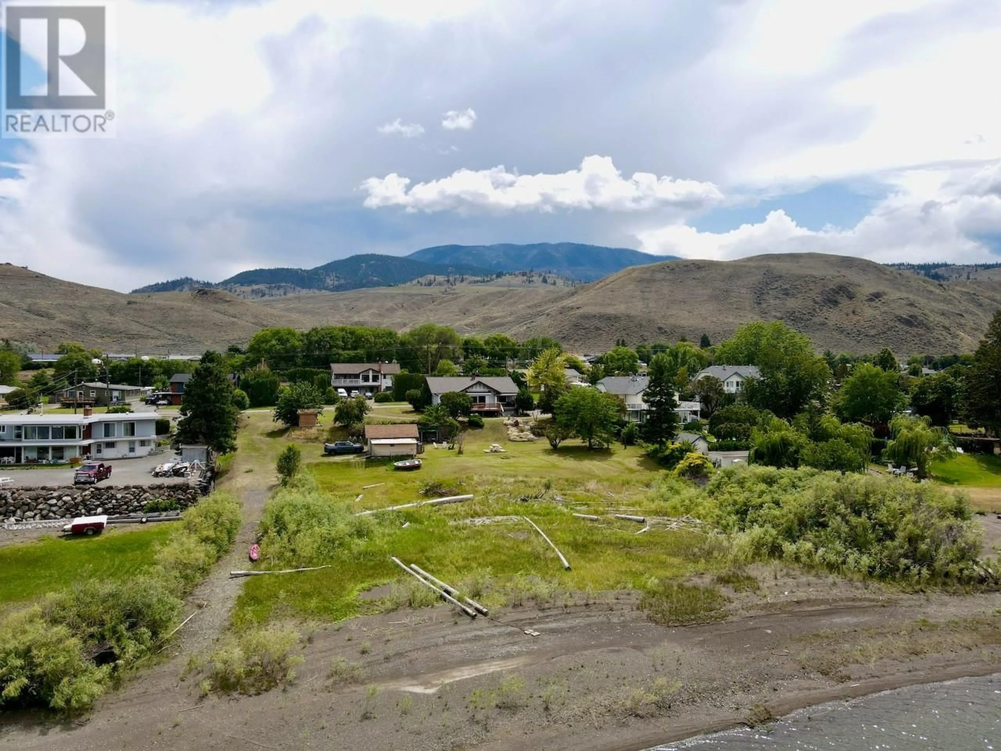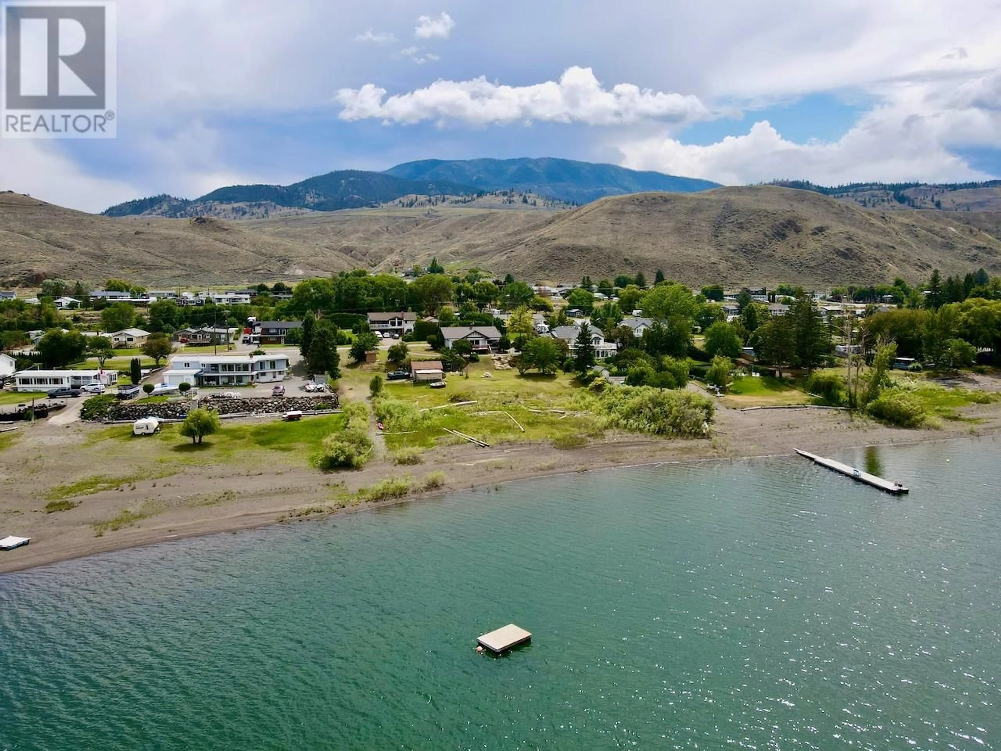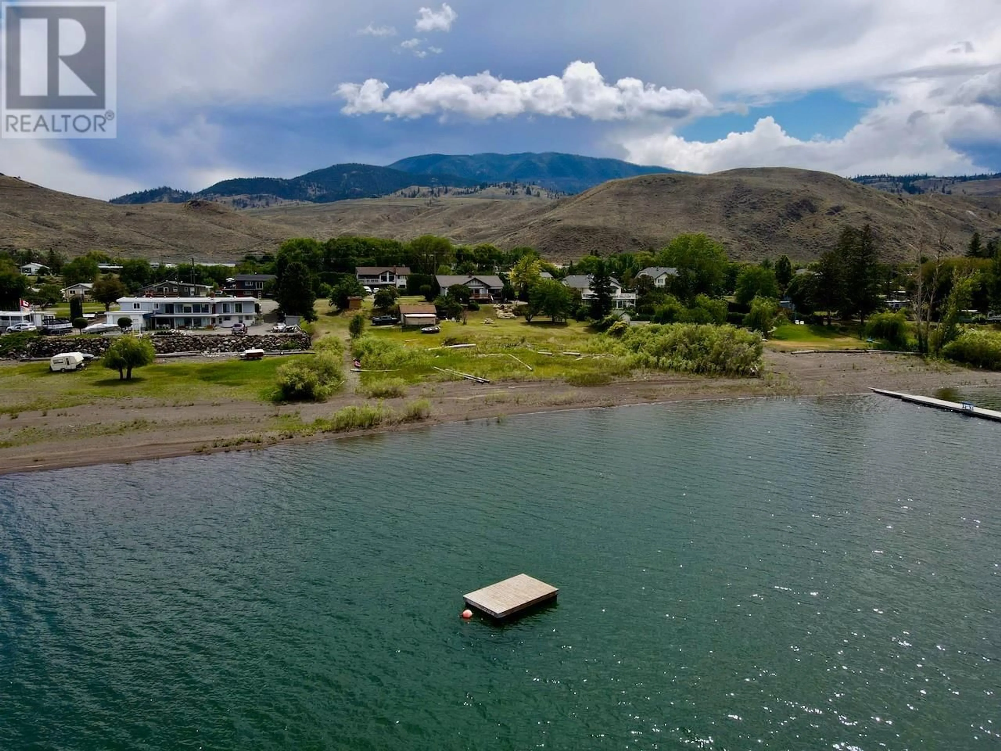7011 SAVONA ACCESS ROAD, Kamloops, British Columbia V0K2J0
Contact us about this property
Highlights
Estimated valueThis is the price Wahi expects this property to sell for.
The calculation is powered by our Instant Home Value Estimate, which uses current market and property price trends to estimate your home’s value with a 90% accuracy rate.Not available
Price/Sqft$431/sqft
Monthly cost
Open Calculator
Description
Just off the highway, on the shores of Kamloops lake you'll find well over an acre accompanying this 3 bed, 1.5 bath fully furnished home- which is still sporting many of its original 1910 heritage features but has had numerous updates inside and out. Updates include granite counters, gas fireplace, new furnace, new(er) roof, new hwt, 200 amp service, updated bathroom w freestanding tub (separate tiled shower), updated 2pc bathroom with room for a shower, exterior siding with insulation added, all new windows and a large 8ft sliding patio door to a new deck facing the lake. Detached single garage w power. Wraparound driveway with additional driveway access rolling down toward the water for boat launch options. Lower level of land has tons of room for all your toy parking needs. A couple fruit trees on site as well. Small 12X12 swim dock attached to a buoy. Just a short boat ride from your property to the award winning Tobiano golf course. The property used to be 2 lots so subdivision is possible but challenging, seller has investigated thoroughly. Presently tenanted until end of Sept so 24hrs notice for all showings. All measurements to be verified by purchaser if important. Seller is a licensed agent. (id:39198)
Property Details
Interior
Features
Main level Floor
Kitchen
15'2'' x 15'2''Dining room
12'0'' x 13'0''Living room
16'0'' x 21'0''Full bathroom
Exterior
Parking
Garage spaces -
Garage type -
Total parking spaces 1
Property History
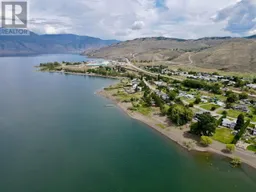 42
42
