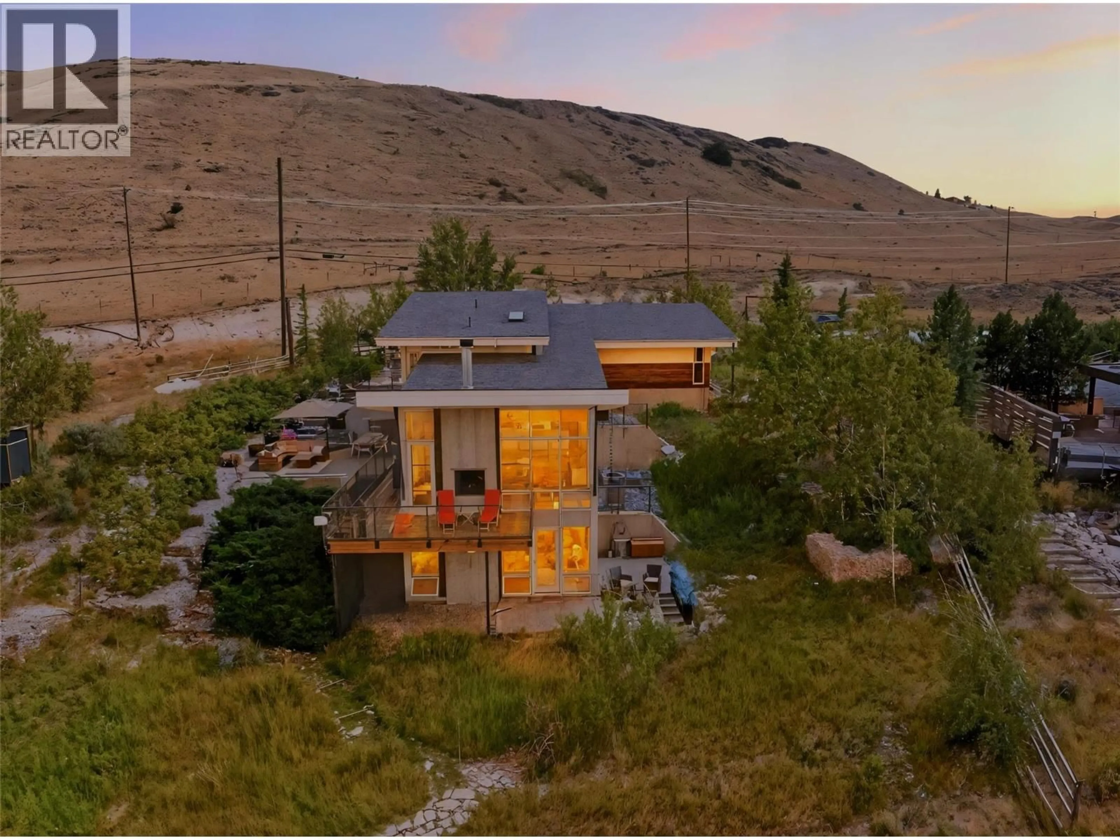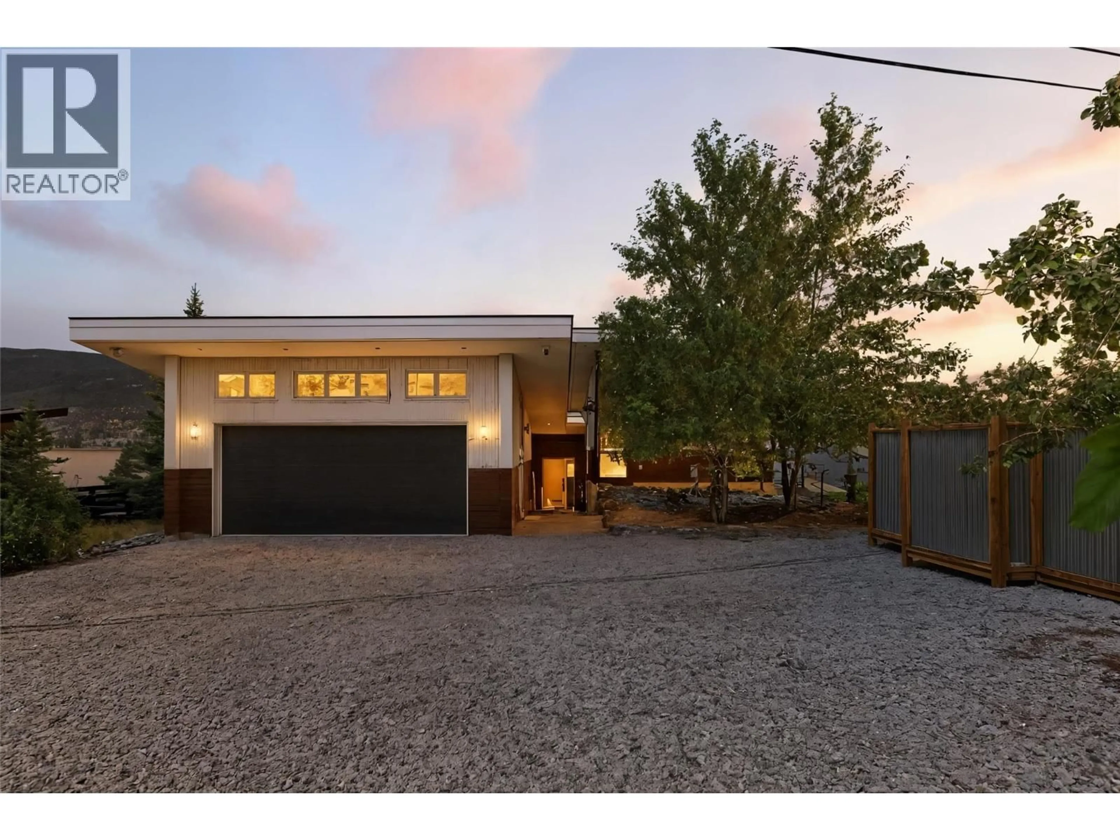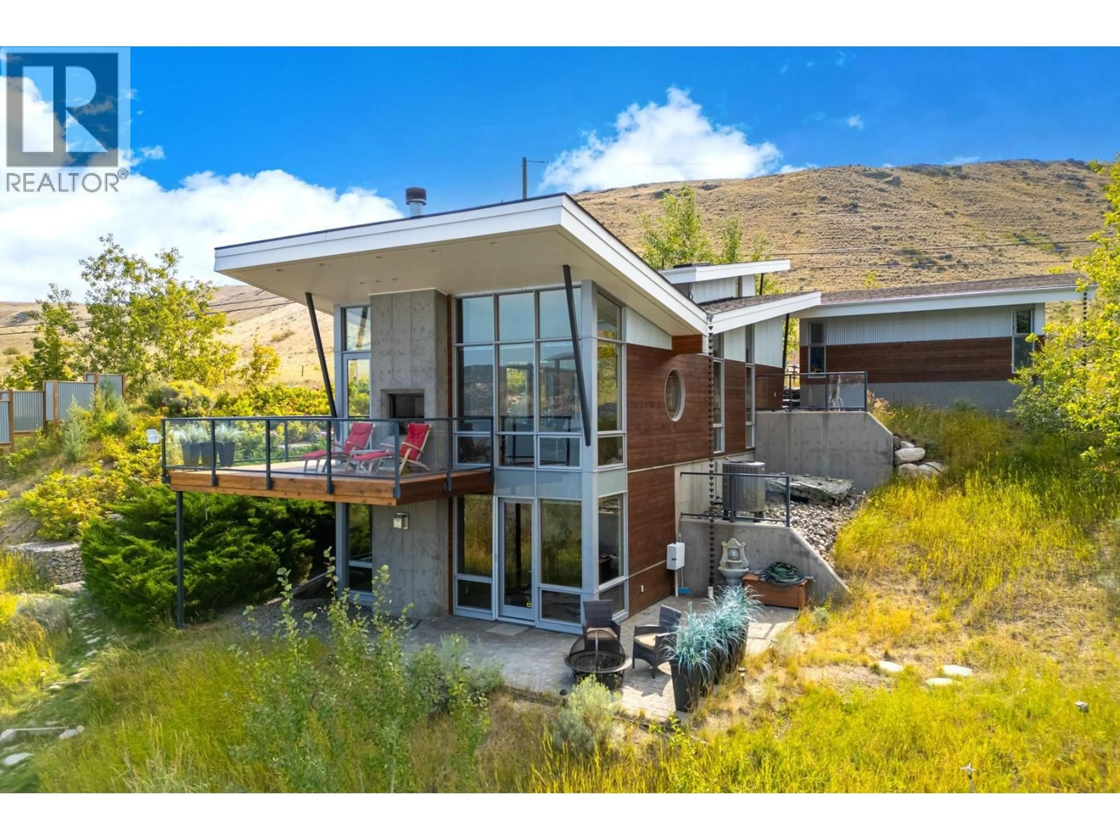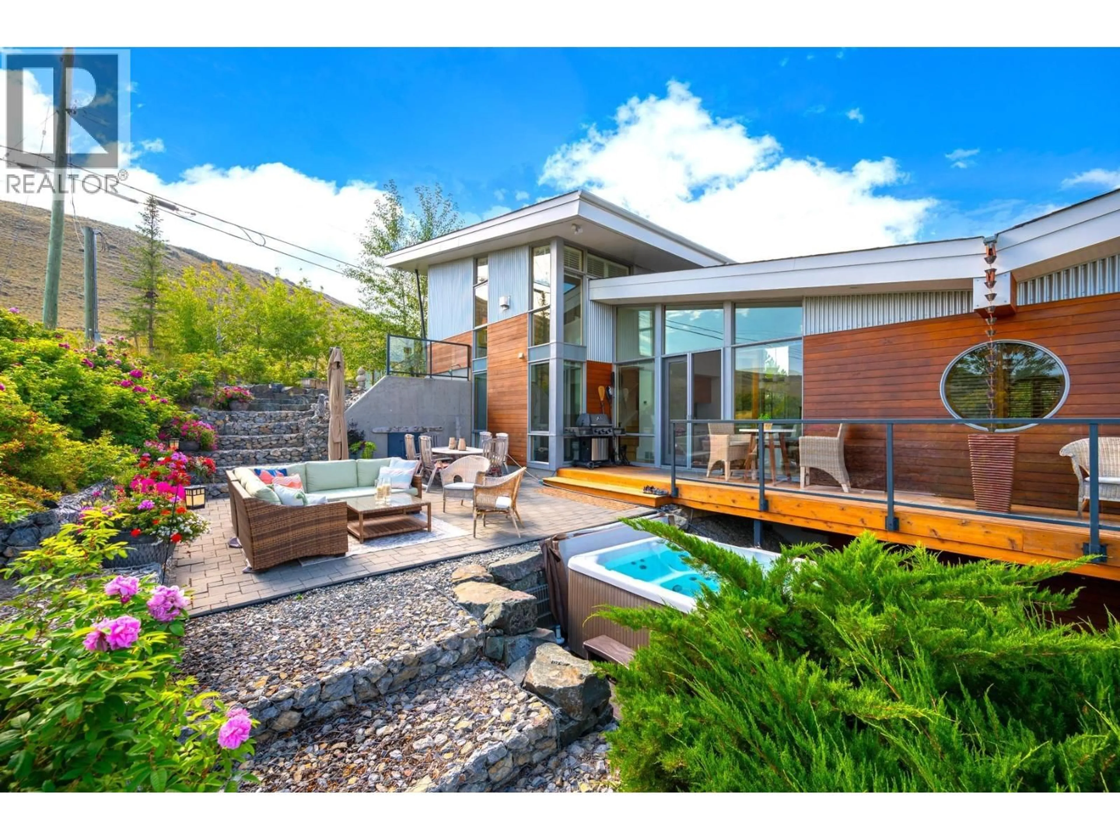6993 OLD NICOLA TRAIL, Merritt, British Columbia V1K1B8
Contact us about this property
Highlights
Estimated valueThis is the price Wahi expects this property to sell for.
The calculation is powered by our Instant Home Value Estimate, which uses current market and property price trends to estimate your home’s value with a 90% accuracy rate.Not available
Price/Sqft$567/sqft
Monthly cost
Open Calculator
Description
Perched on the pristine shores of Nicola Lake, the Diamondvale House is an architectural showpiece that earned the prestigious Georgie Award for Best Single Family Home in B.C. This executive waterfront residence, along with its detached garage, showcases exceptional craftsmanship, high-end finishes, and a seamless blend of modern design with the surrounding natural beauty. The main level offers an expansive open-concept kitchen, dining, and living area, framed by floor-to-ceiling glass and soaring vaulted ceilings. A striking bluestone-clad fireplace connects the indoors to the outdoors, where covered and open patios invite you to relax and take in the lake views. This level also includes a spacious secondary bedroom and easy access to the outdoor living spaces. Upstairs, the primary suite is a private retreat featuring a spa-inspired ensuite, and a serene, light-filled ambiance. The lower level is designed for comfort and versatility, with a welcoming family room and ample storage. Outdoors, a series of thoughtfully designed spaces allow you to experience the lake from every angle—whether it’s morning coffee on a secluded terrace OR evenings by the water. Only minutes away is the renowned Sagebrush Golf Course—ranked among Canada’s top 20—offering dining experiences at The Hideout or The Ranch House Restaurant. With endless recreation at your doorstep—boating, fishing, hiking, and more this house is more than a home; it’s a lifestyle in the heart of the Nicola Valley. (id:39198)
Property Details
Interior
Features
Basement Floor
Storage
6'4'' x 14'10''Recreation room
13'7'' x 19'0''Exterior
Parking
Garage spaces -
Garage type -
Total parking spaces 2
Condo Details
Inclusions
Property History
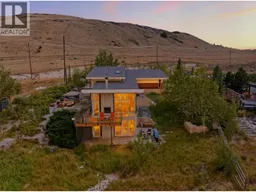 54
54
