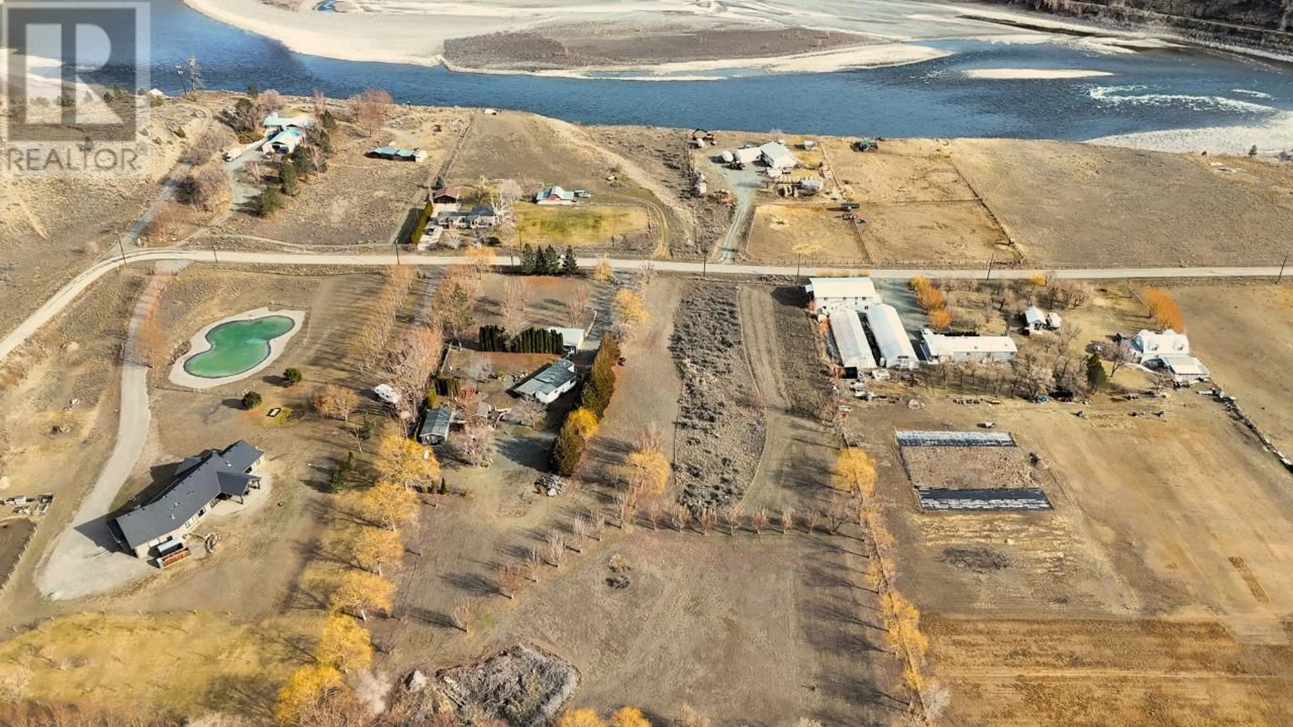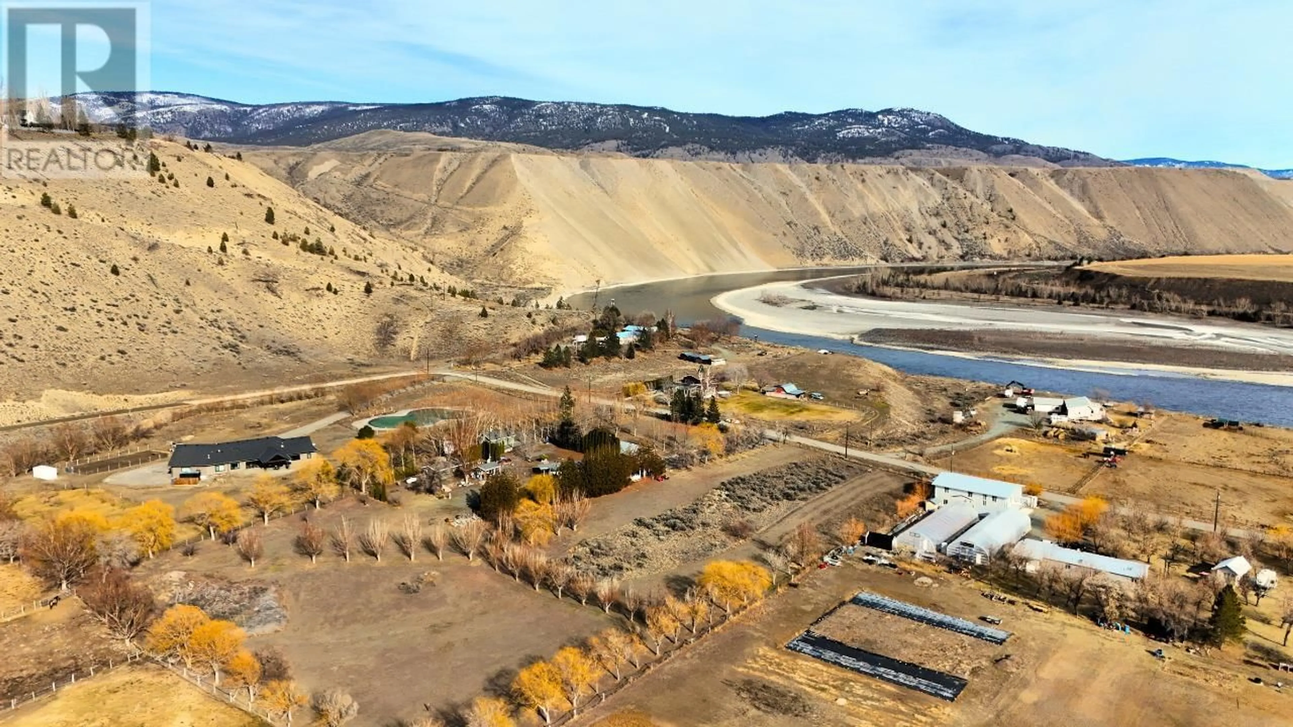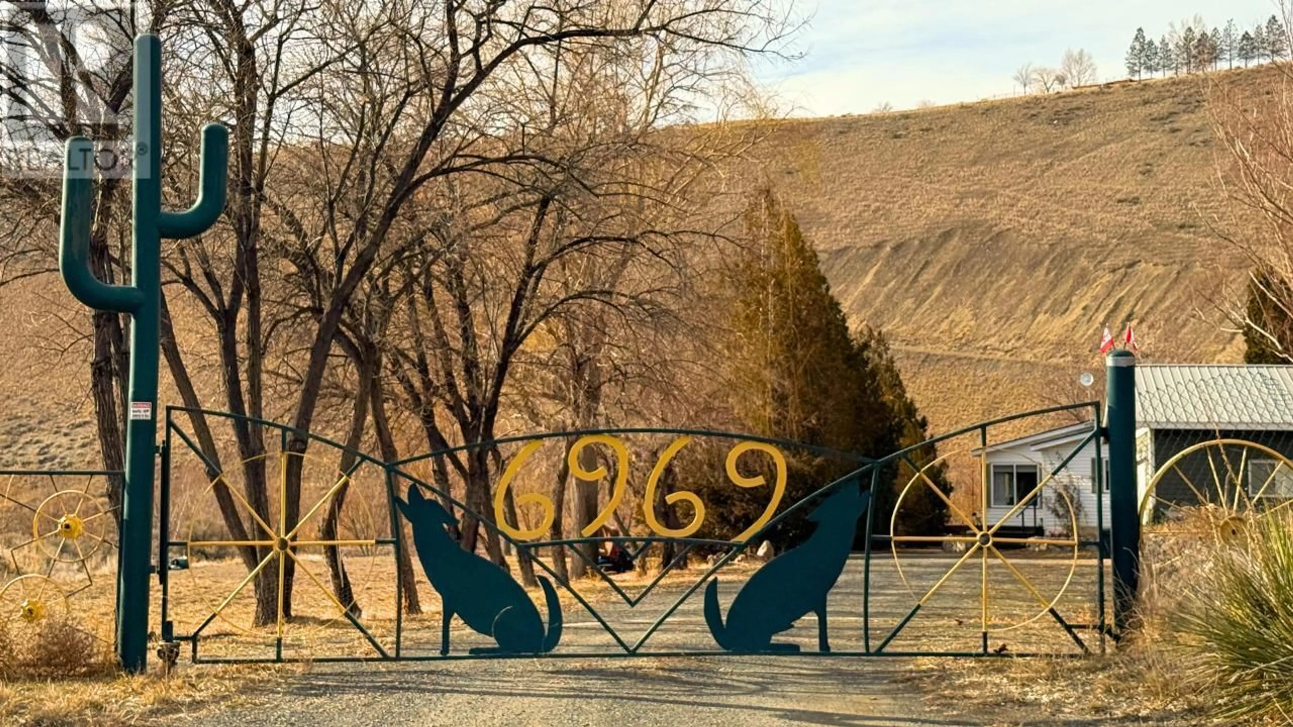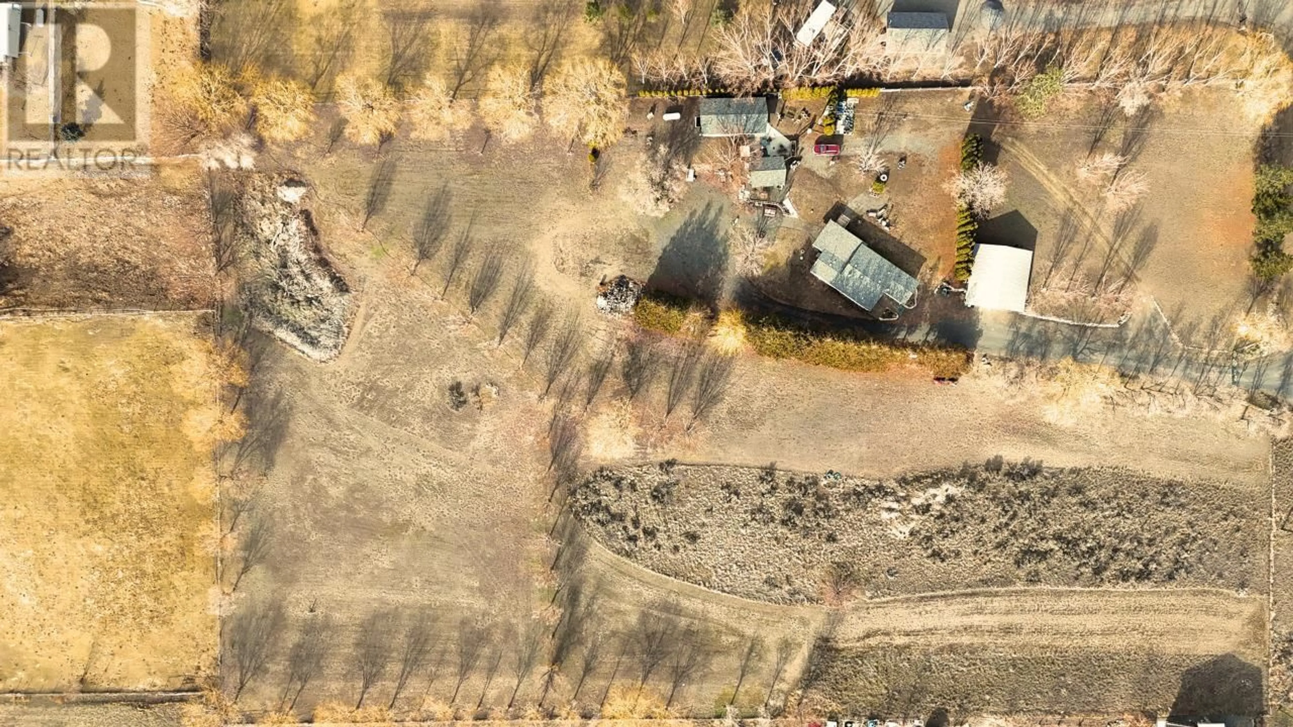6969 THOMPSON RIVER DRIVE, Kamloops, British Columbia V0K2P0
Contact us about this property
Highlights
Estimated ValueThis is the price Wahi expects this property to sell for.
The calculation is powered by our Instant Home Value Estimate, which uses current market and property price trends to estimate your home’s value with a 90% accuracy rate.Not available
Price/Sqft$838/sqft
Est. Mortgage$3,431/mo
Tax Amount ()$1,791/yr
Days On Market63 days
Description
Check out this fully fenced 5-acre property that offers everything you need for country living, with your horses or other animals. The primary home is a well-maintained, two-bedroom, two-bathroom double-wide with a covered deck, perfect for enjoying your morning coffee or evening sunsets, reverse osmosis, gas fireplace, vaulted ceilings, 2 doors to access the inside one from the front, and one on the back from the covered deck. The covered deck also has a gas hookup for your bbq! This property boasts multiple outbuildings, including a large detached double-car garage with the walls fully insulated and drywalled walls, space for two vehicles, a plug for a welder, room for a workbench, and there is also a cold storage room. All of the roof's were replaced in 2019. Additional features include a fully enclosed pumphouse with extra storage and an impressive well that produces 100 gallons per minute – plenty of water for your needs. There’s ample space to build a barn for your horses, and mature trees provide plenty of shade throughout the property. A versatile secondary outbuilding offers endless possibilities – it’s currently used to care for family but could easily become your home office, gym, craft room, or woodworking shop, giving you the perfect space to separate work and home life. For those who love to host, there are three separate RV hookups with power, water, and sewer connections – ideal for friends and family to visit and stay comfortably. (id:39198)
Property Details
Interior
Features
Main level Floor
4pc Bathroom
7'10'' x 4'10''Bedroom
10'4'' x 9'10''Dining room
12'8'' x 10'9''3pc Ensuite bath
7'9'' x 4'10''Exterior
Parking
Garage spaces -
Garage type -
Total parking spaces 2
Property History
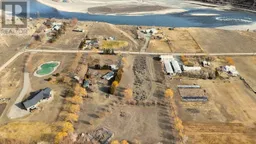 99
99
