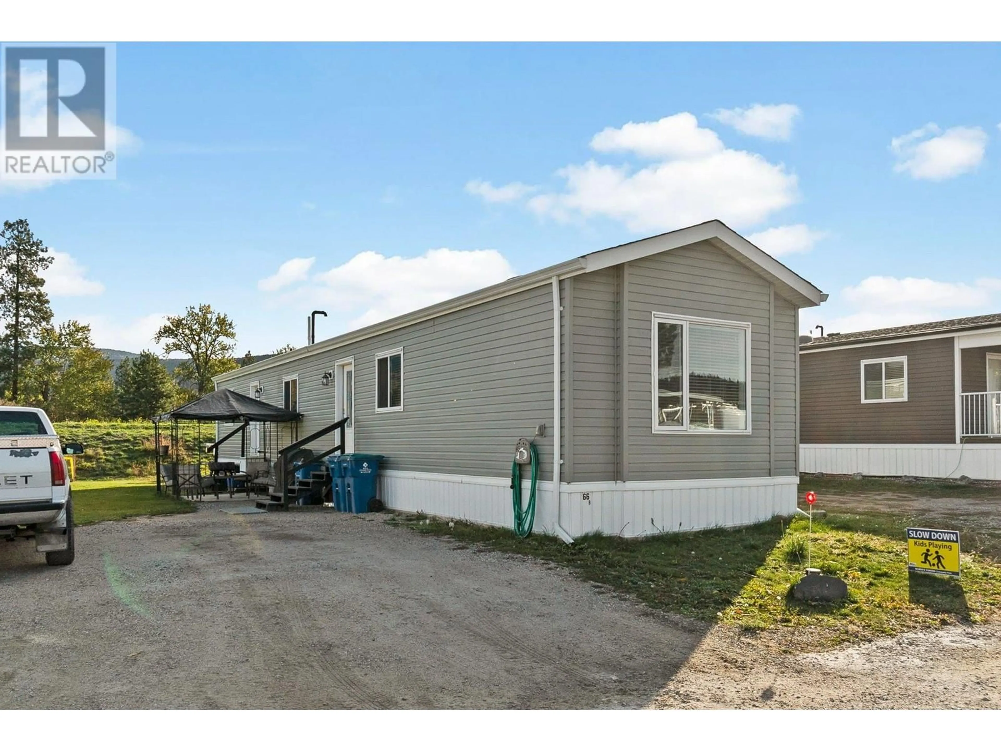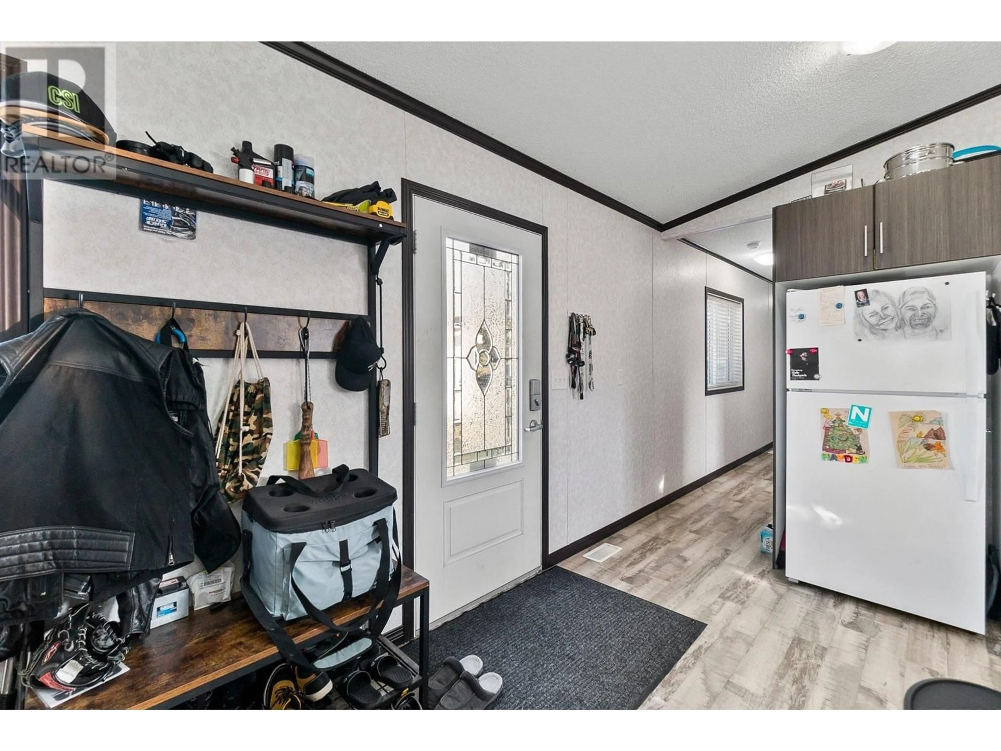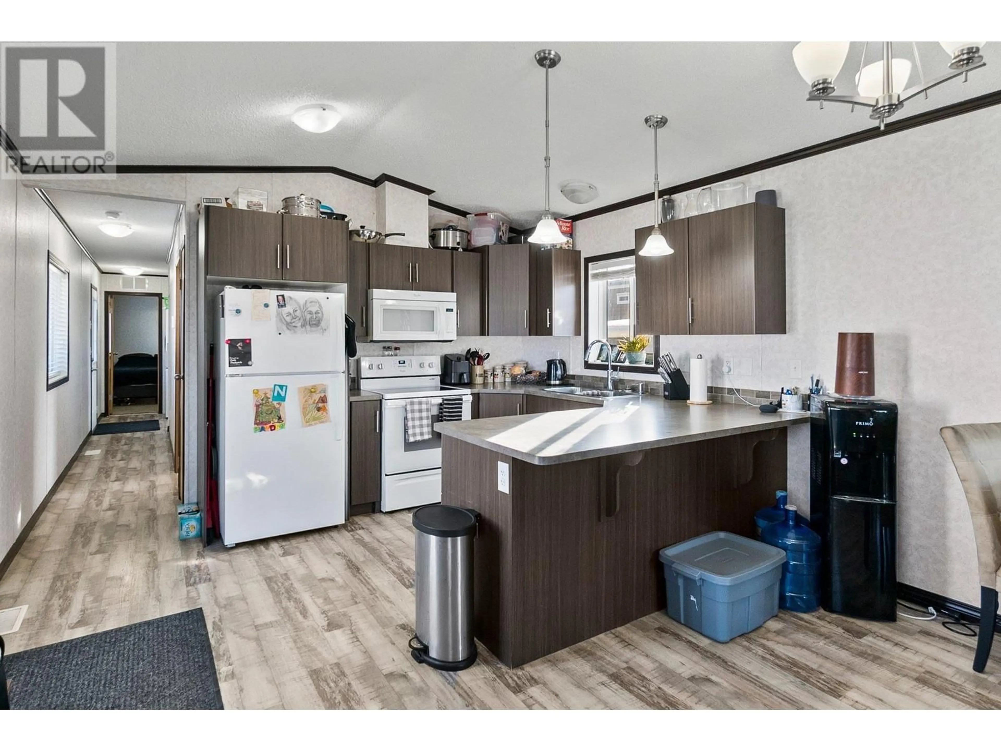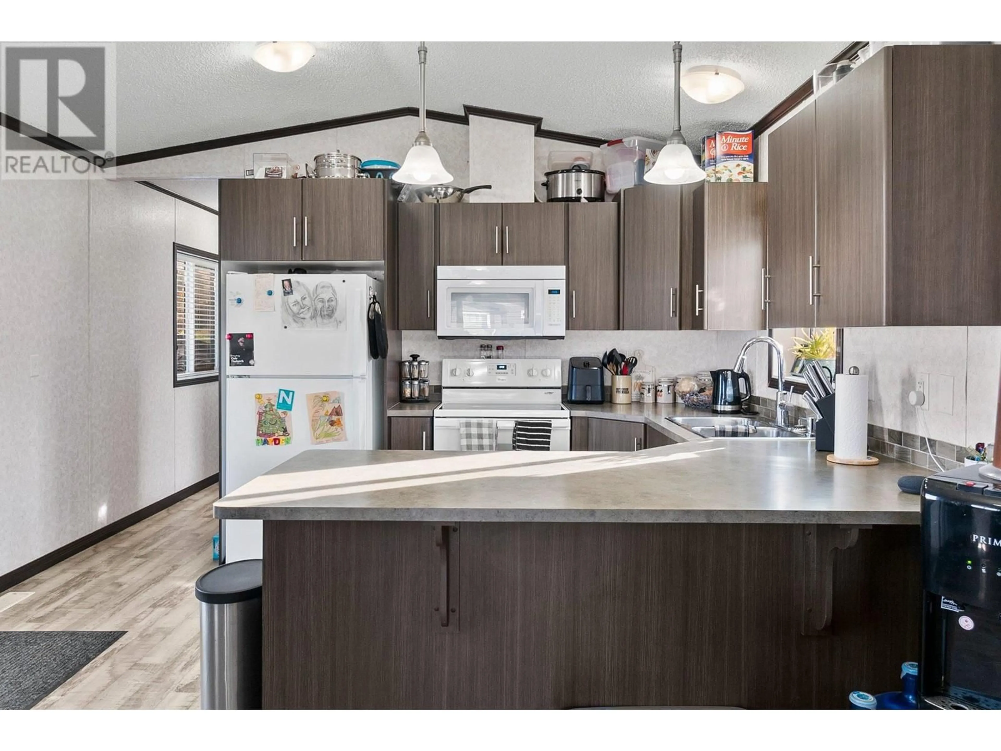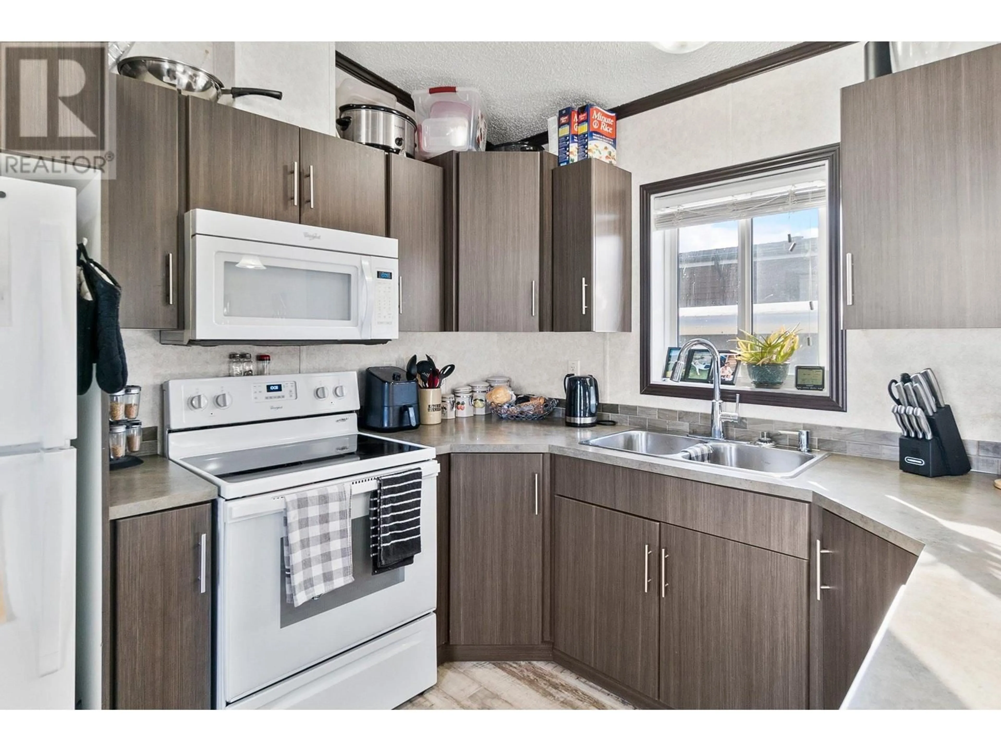66B - 8945 HWY 97N HIGHWAY, Kelowna, British Columbia V4V1E8
Contact us about this property
Highlights
Estimated ValueThis is the price Wahi expects this property to sell for.
The calculation is powered by our Instant Home Value Estimate, which uses current market and property price trends to estimate your home’s value with a 90% accuracy rate.Not available
Price/Sqft$312/sqft
Est. Mortgage$1,241/mo
Maintenance fees$545/mo
Tax Amount ()$1,554/yr
Days On Market2 days
Description
Stylish Modern Living at Duck Lake Estates: Welcome to your contemporary retreat in the heart of Duck Lake Estates Mobile Home Park! This stunning 2016 manufactured home offers an inviting blend of modern aesthetics and everyday comfort, creating an ideal living space for families, professionals, and retirees alike. Step inside to a bright and open-concept layout, designed to maximize space and natural light. The stylish kitchen features sleek appliances and ample counter space—perfect for culinary creativity. Unwind in the spacious living area or retreat to well-appointed bedrooms for restful nights. With no age restrictions and pet-friendly policies allowing two pets (dogs of any size or cats), this community is as welcoming as it is vibrant. The outdoor space provides plenty of room for relaxation or summer entertaining. Conveniently located minutes from UBCO and Kelowna Airport, this property also presents a lucrative long-term rental opportunity (rentals allowed with park approval). Whether you're looking for your primary residence or an investment property, this home offers flexibility and potential. Don't miss out! Schedule your private showing today and discover what makes this home truly special. The information contained here in should not be relied upon without independent verification. (id:39198)
Property Details
Interior
Features
Main level Floor
Dining room
14' x 11'Full bathroom
9' x 9'Bedroom
10' x 9'6''Primary Bedroom
10' x 11'Exterior
Parking
Garage spaces -
Garage type -
Total parking spaces 3
Property History
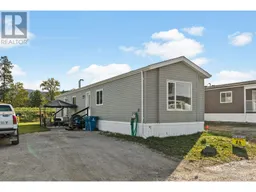 23
23
