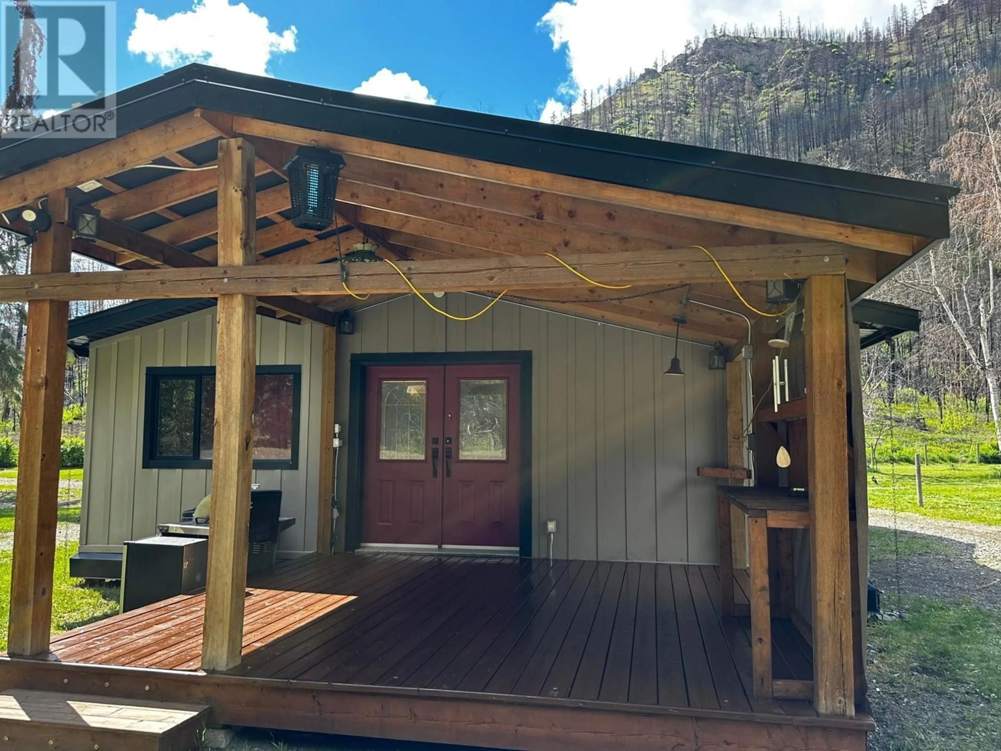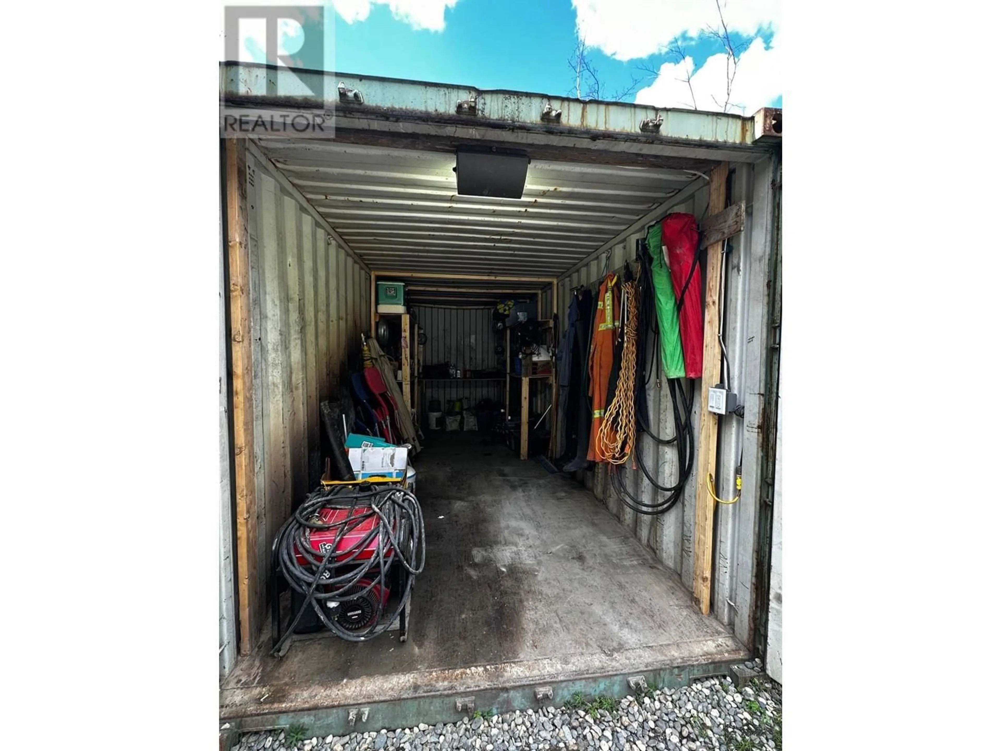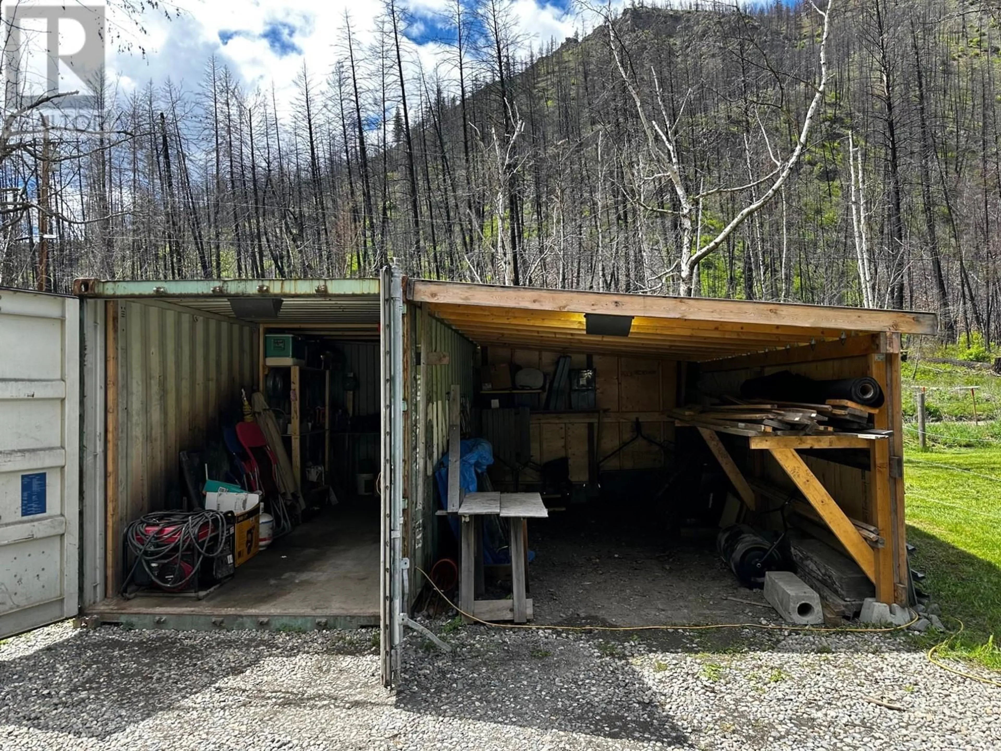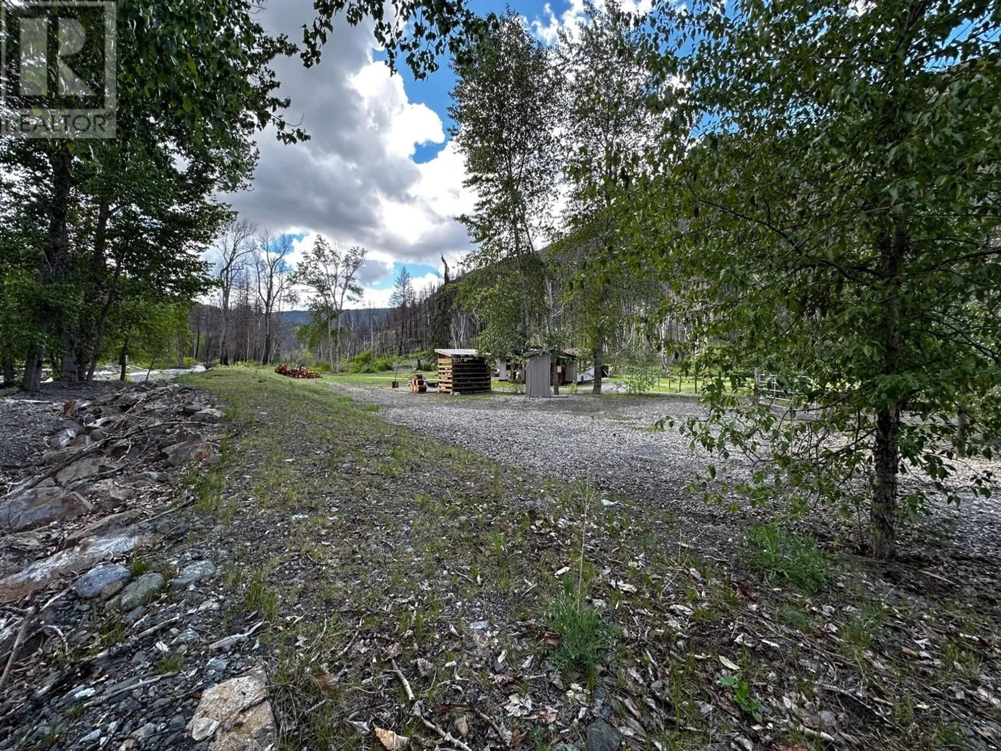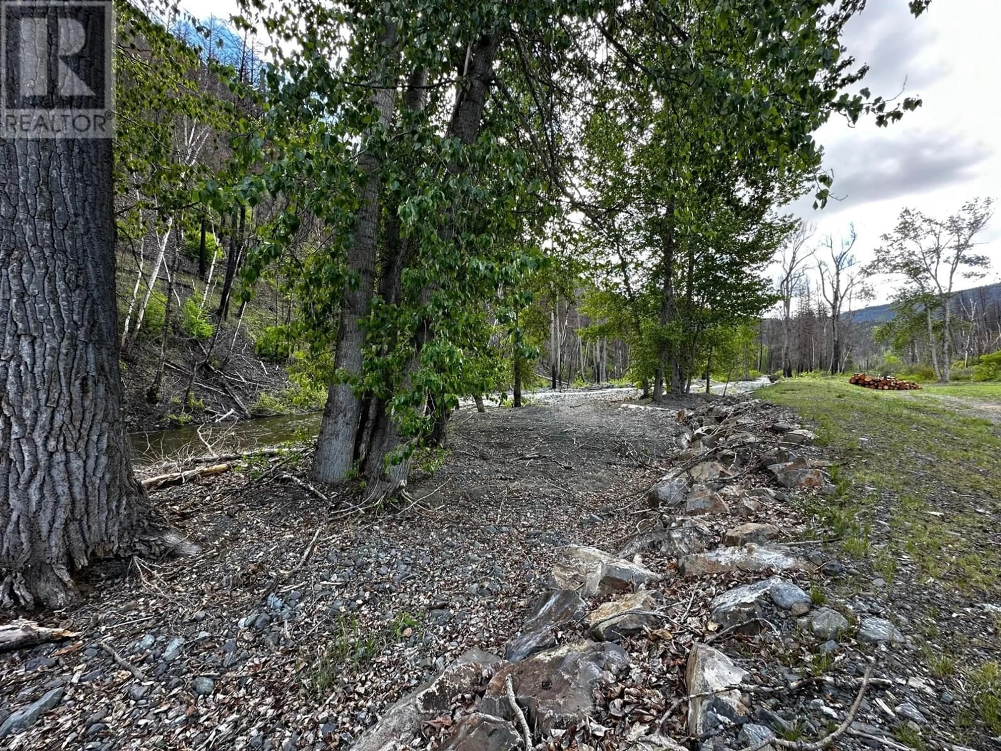6510 DEADMAN VIDETTE ROAD, Kamloops, British Columbia V2H1T7
Contact us about this property
Highlights
Estimated ValueThis is the price Wahi expects this property to sell for.
The calculation is powered by our Instant Home Value Estimate, which uses current market and property price trends to estimate your home’s value with a 90% accuracy rate.Not available
Price/Sqft$557/sqft
Est. Mortgage$2,147/mo
Tax Amount ()$1,187/yr
Days On Market204 days
Description
Nestled just an hour west of Kamloops, this charming 3-bedroom, 1-bathroom cottage is the epitome of rustic country living paired with modern conveniences. Situated on a 4.8-acre parcel of land, this move-in-ready property boasts hydro, a Telus landline, well water, and a recently pumped septic system (last serviced in May 2024). Accommodating up to 8 guests comfortably, with a bunk room for 4, a master bedroom, and a second bedroom for 2 each, this cottage also features a pull-out couch in the living room for additional visitors. A picturesque river flows through the property, providing a refreshing oasis during the sweltering summer months, complemented by the proximity of 5 different lakes within a half-hour drive. This property caters to a diverse range of lifestyles, offering endless riding trails for outdoor enthusiasts and serene views and sounds for those seeking a peaceful retreat to unwind and recharge. (id:39198)
Property Details
Interior
Features
Main level Floor
Full bathroom
Bedroom
10'0'' x 10'0''Primary Bedroom
10'0'' x 12'0''Living room
18'0'' x 14'0''Property History
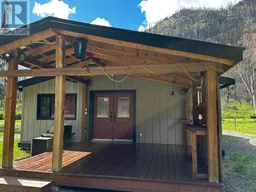 28
28
