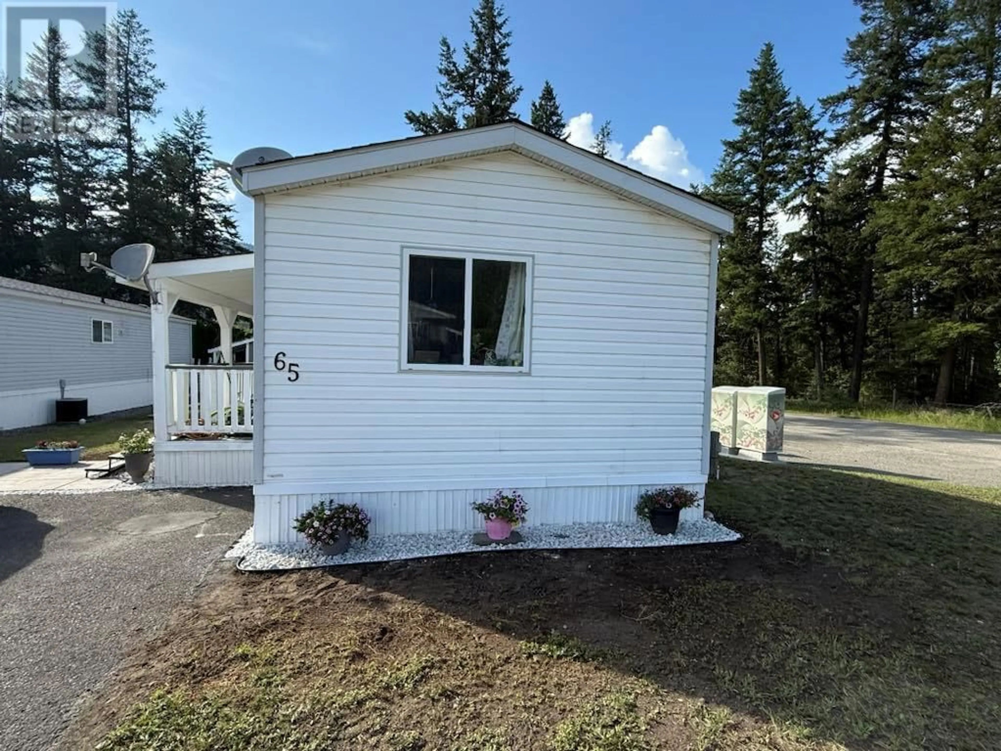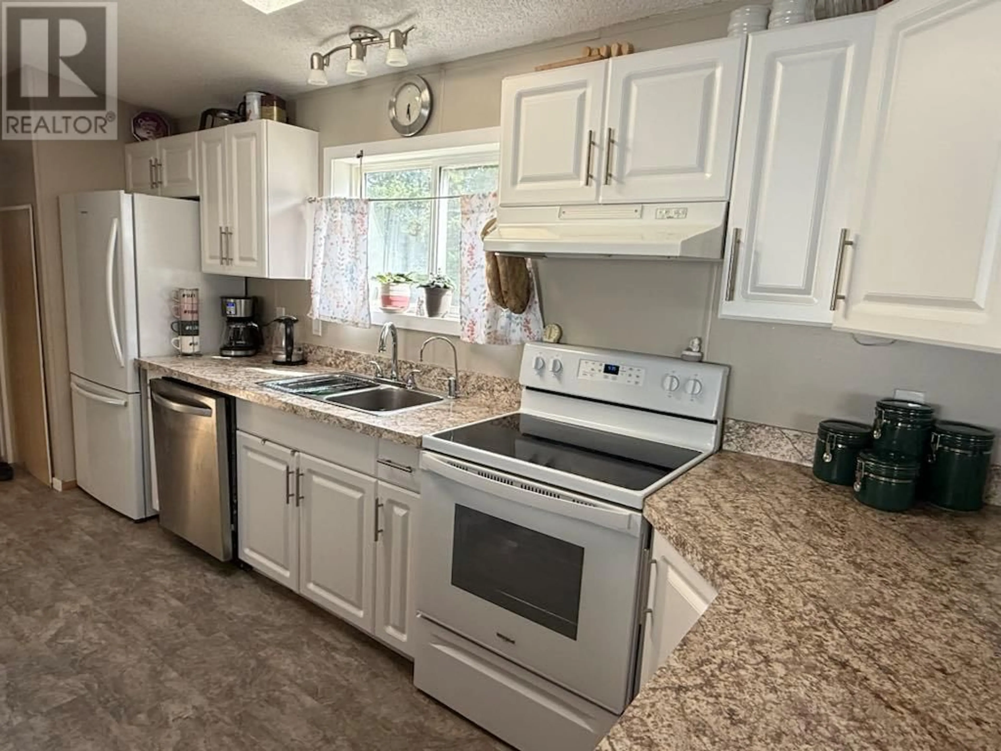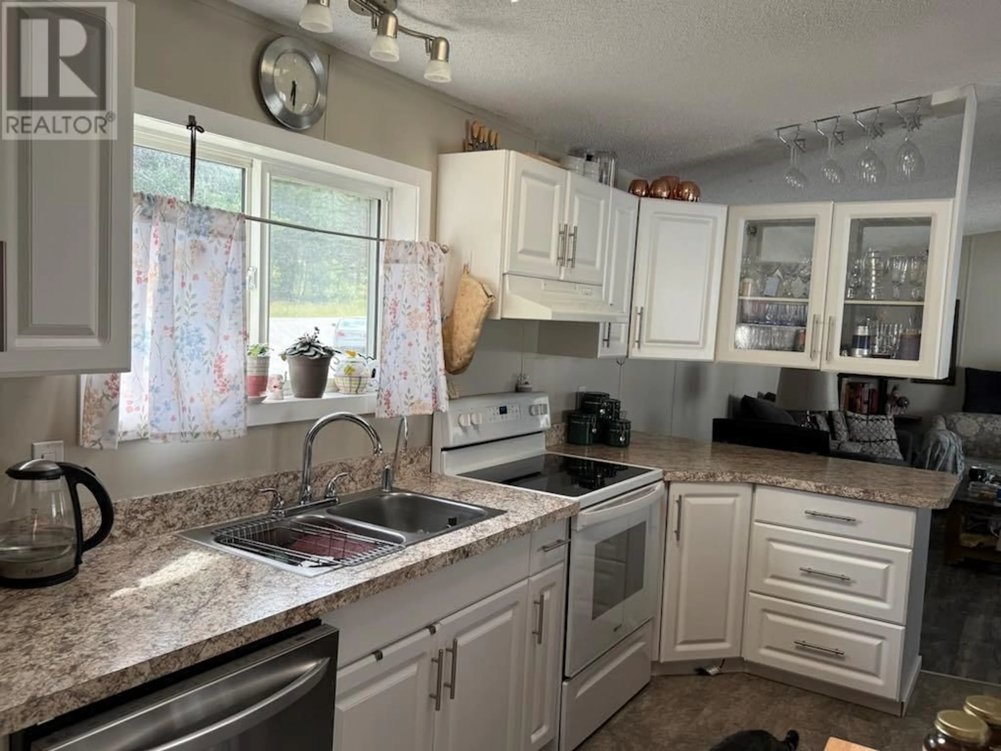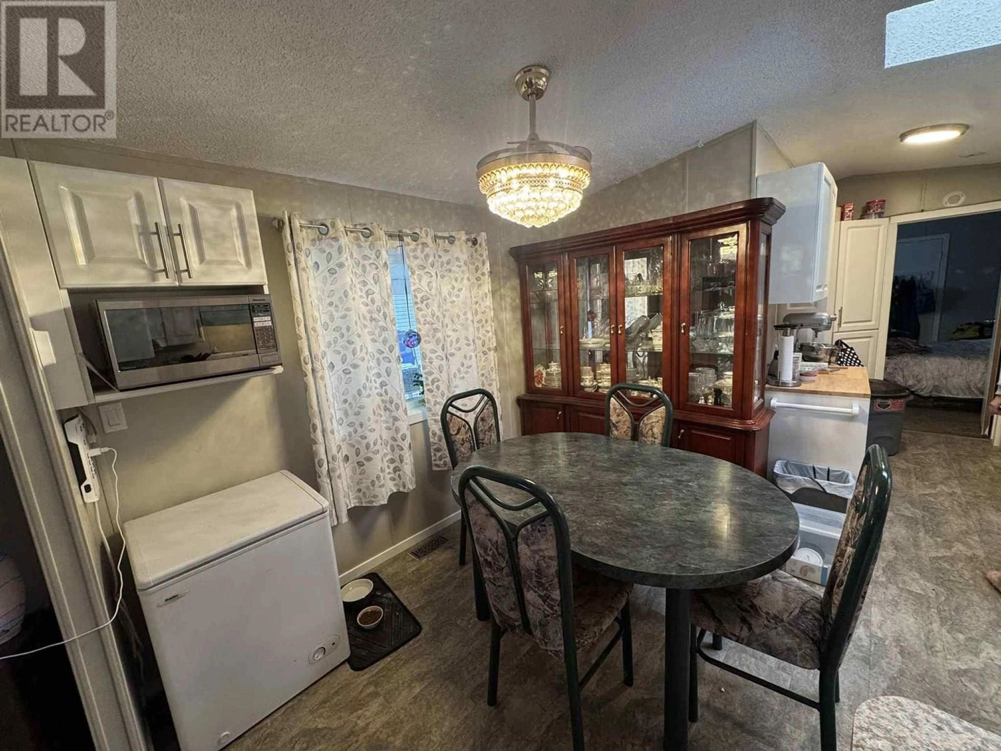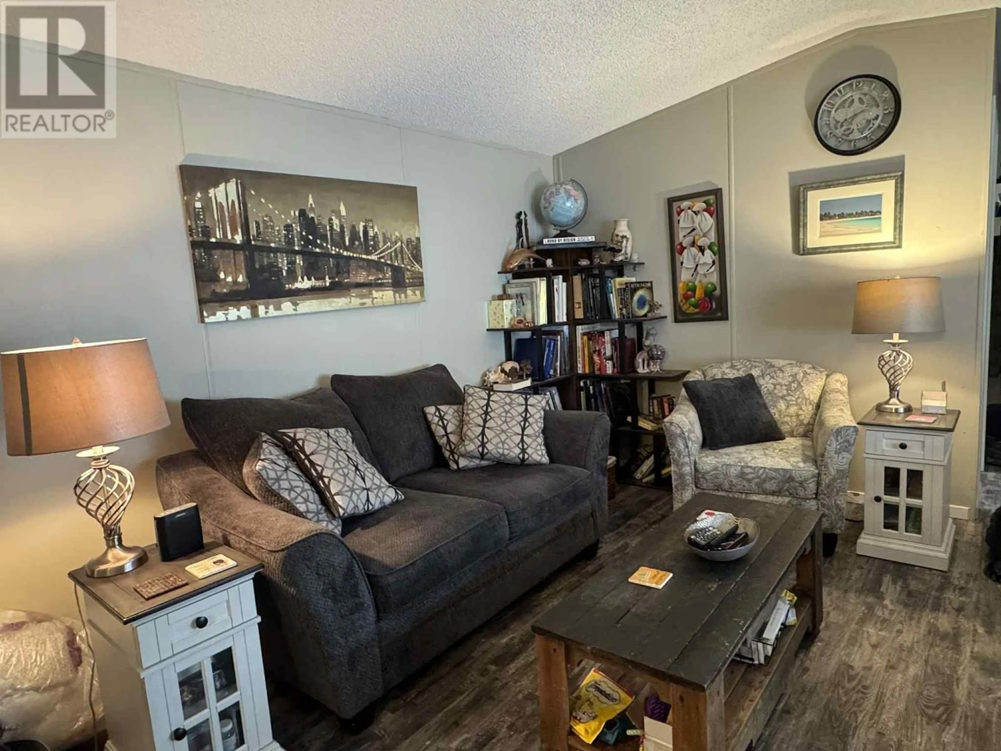65 - 4965 PINE ACRES ROAD, Kamloops, British Columbia V0E1M3
Contact us about this property
Highlights
Estimated valueThis is the price Wahi expects this property to sell for.
The calculation is powered by our Instant Home Value Estimate, which uses current market and property price trends to estimate your home’s value with a 90% accuracy rate.Not available
Price/Sqft$194/sqft
Monthly cost
Open Calculator
Description
Stunning 2-Bed, 2-Bath Mobile Home on Prime Corner Lot! Discover your dream home in this beautifully updated 2-bedroom, 2-bathroom mobile home, perfectly situated on a spacious corner lot in a vibrant mobile home park. This move-in-ready gem combines modern upgrades with comfort and style, offering an exceptional living experience at an unbeatable value. Step inside to a bright, open-concept living space filled with natural light. The heart of the home is the brand-new kitchen, featuring sleek cabinetry, modern appliances, and ample counter space—perfect for home chefs and entertaining guests. Both bathrooms have been fully renovated with contemporary fixtures and finishes, creating a spa-like retreat for relaxation. Stay comfortable year-round with a state-of-the-art furnace and air conditioning system, ensuring energy efficiency and climate control. The new on-demand hot water heater provides endless hot water for your convenience. Outside, the expansive corner lot offers privacy and plenty of outdoor space for gardening, relaxing, or hosting barbecues. A highlight of this property is the brand-new 10’x13’ shed, providing generous storage for tools, hobbies, or seasonal items. The well-maintained exterior and lot add to the home’s curb appeal, making it a standout in the community. (id:39198)
Property Details
Interior
Features
Main level Floor
Laundry room
5'0'' x 9'0''Bedroom
10'0'' x 10'6''Primary Bedroom
12'0'' x 13'0''Kitchen
12'0'' x 13'0''Condo Details
Inclusions
Property History
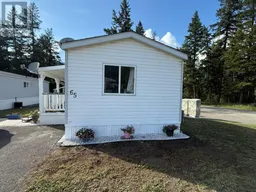 11
11
