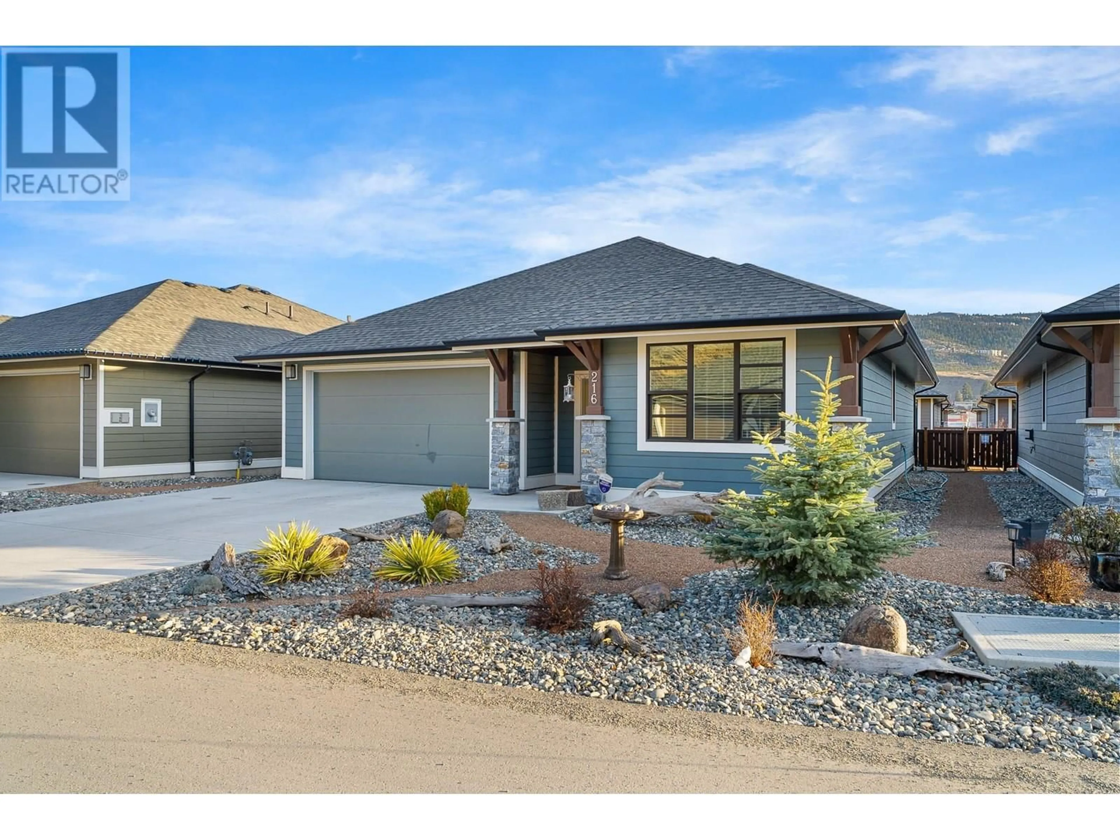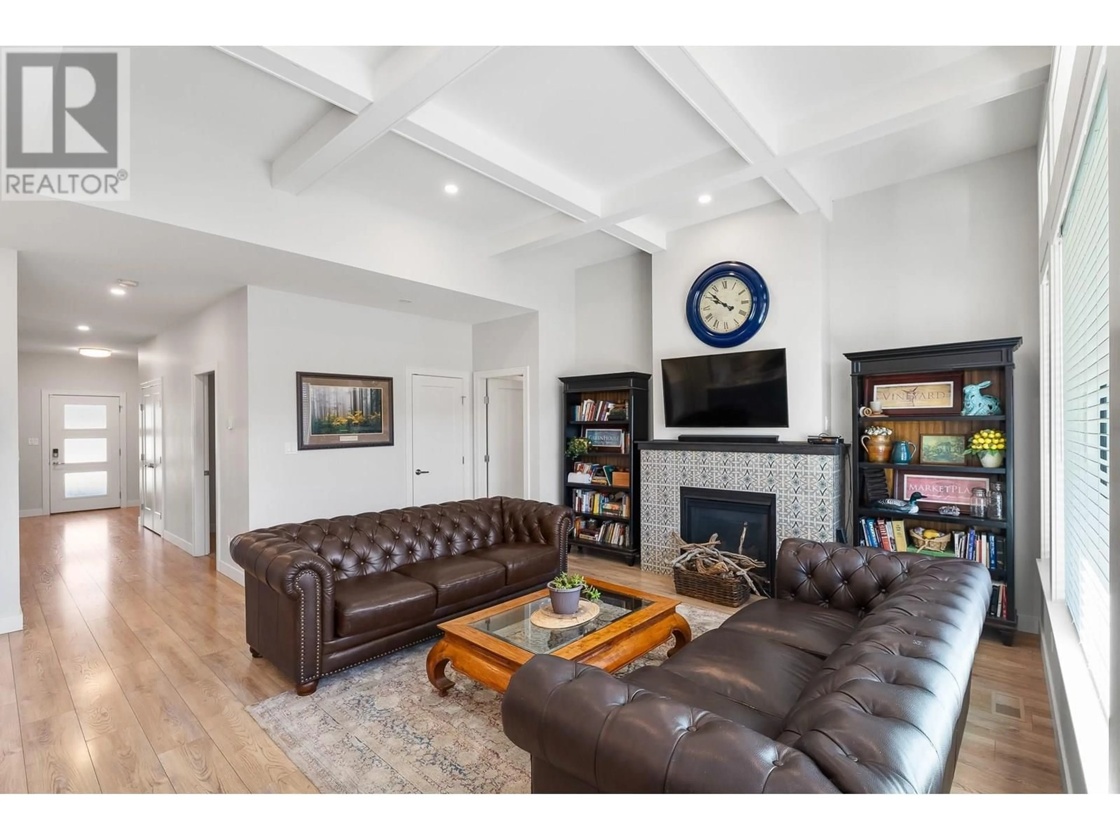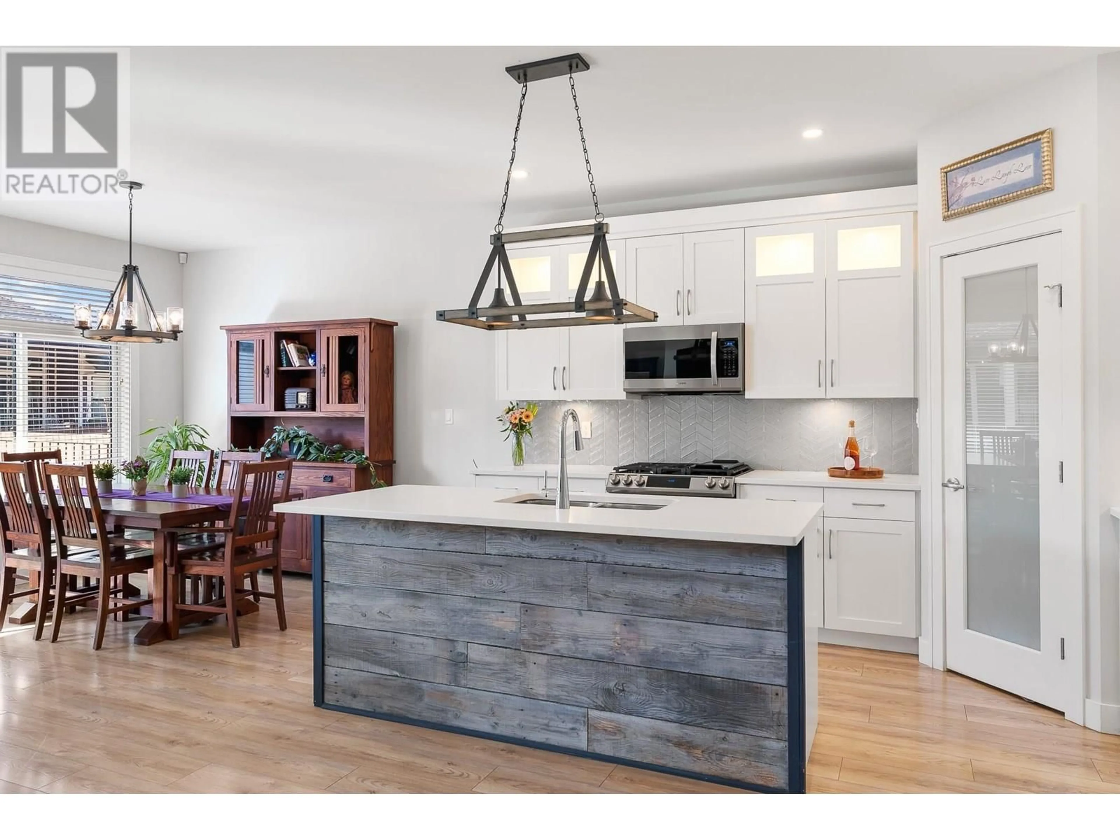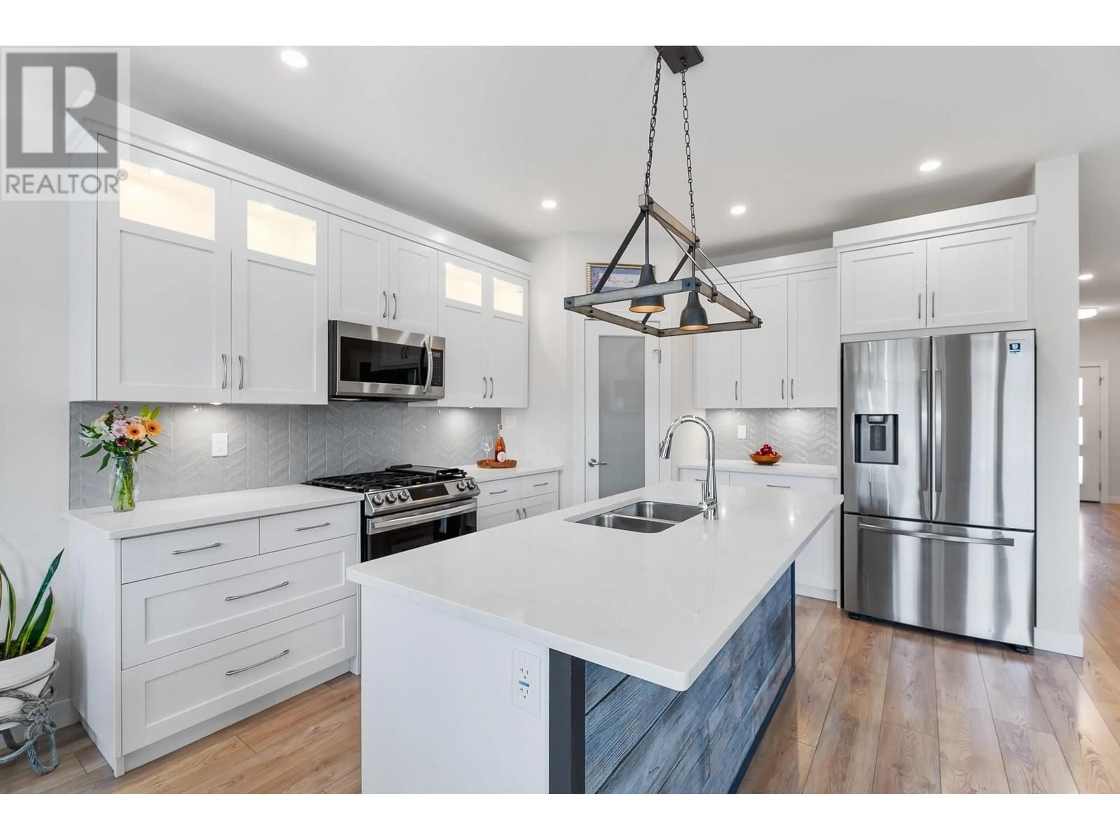216 - 641 SHUSWAP ROAD EAST, Kamloops, British Columbia V2H0E2
Contact us about this property
Highlights
Estimated valueThis is the price Wahi expects this property to sell for.
The calculation is powered by our Instant Home Value Estimate, which uses current market and property price trends to estimate your home’s value with a 90% accuracy rate.Not available
Price/Sqft$264/sqft
Monthly cost
Open Calculator
Description
Effortless Living in a Beautiful Level-Entry Rancher Near Sun Rivers. The community of Sienna Ridge welcomes you to easy living in this well-appointed level-entry rancher, located in a secure, pet-friendly, adult-oriented gated community just minutes from downtown Kamloops. Enjoy convenient access to Big Horn Golf, Mason's, Sun Rivers Commons, shopping, pharmacy, and more. This 1,550 sq.ft. main-floor home features an open-concept layout with soaring 11-ft ceilings in the living room and 9-ft ceilings throughout the rest of the space, creating a bright and inviting atmosphere. Expansive windows fill the home with natural light. The main floor includes two bedrooms, a stylish kitchen with quartz countertops, a large island, and a walk-in pantry, as well as a full bathroom and dedicated laundry room. The spacious primary suite boasts a luxurious ensuite and walk-in closet. Step outside to a fully fenced backyard and covered deck, perfect for relaxing or entertaining. The finished basement offers additional versatility, featuring a third bedroom, full bathroom, large flex space ideal for a media room, home gym, or office, plus extra storage. Low monthly HOA fee of $206.49 - Lease will be paid out at seller's expense upon completion - this is a $42,000+ savings to the buyer (lease is tied to inflation annually). All measurements approximate and should be verified if important. Quick possession available. Call or text listing agent, Carmen Rice 778-257-2957 for more information and to book your showing today! (id:39198)
Property Details
Interior
Features
Basement Floor
Family room
18'6'' x 11'6''Recreation room
23'10'' x 15'Bedroom
12' x 11'4pc Bathroom
Exterior
Parking
Garage spaces -
Garage type -
Total parking spaces 4
Property History
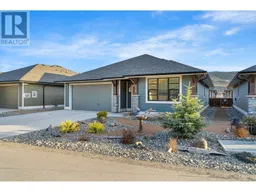 24
24
