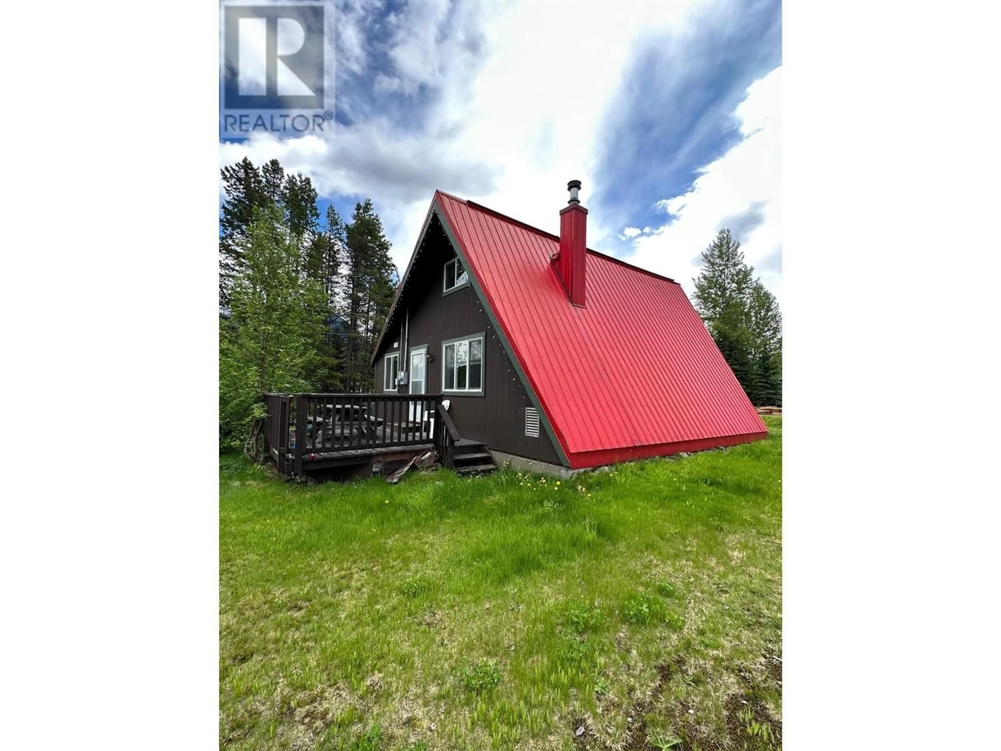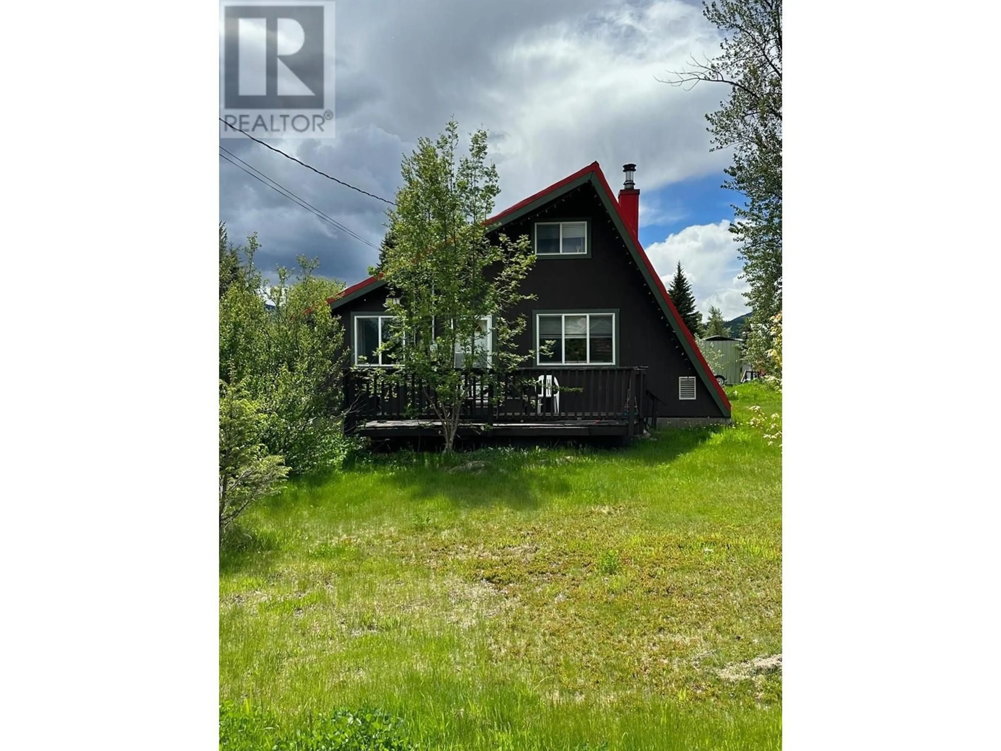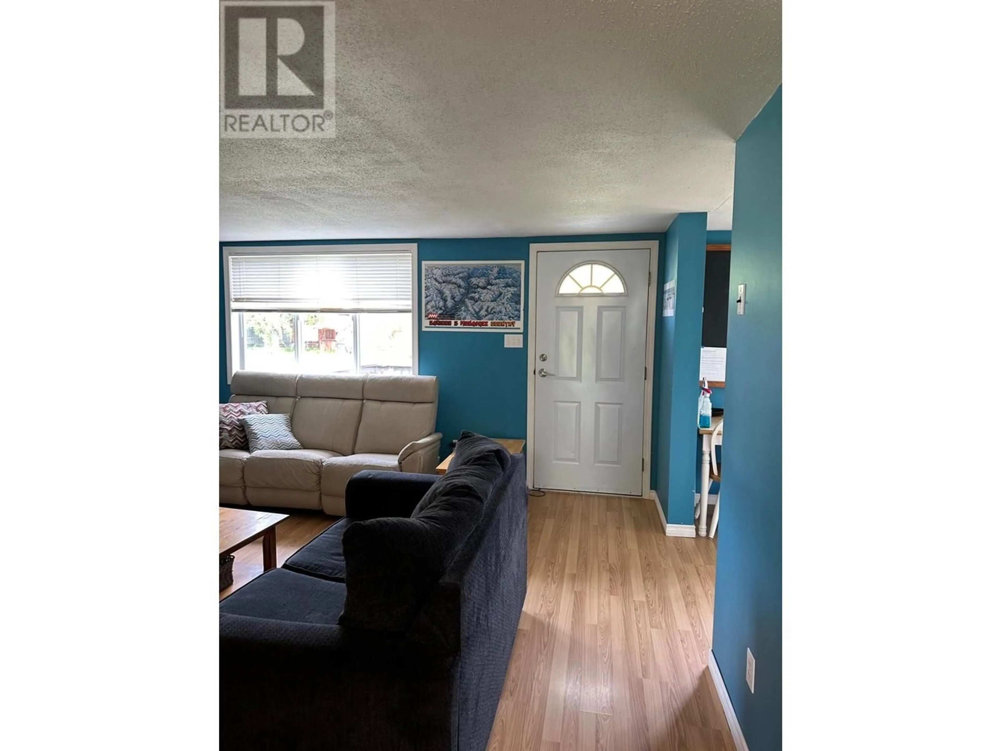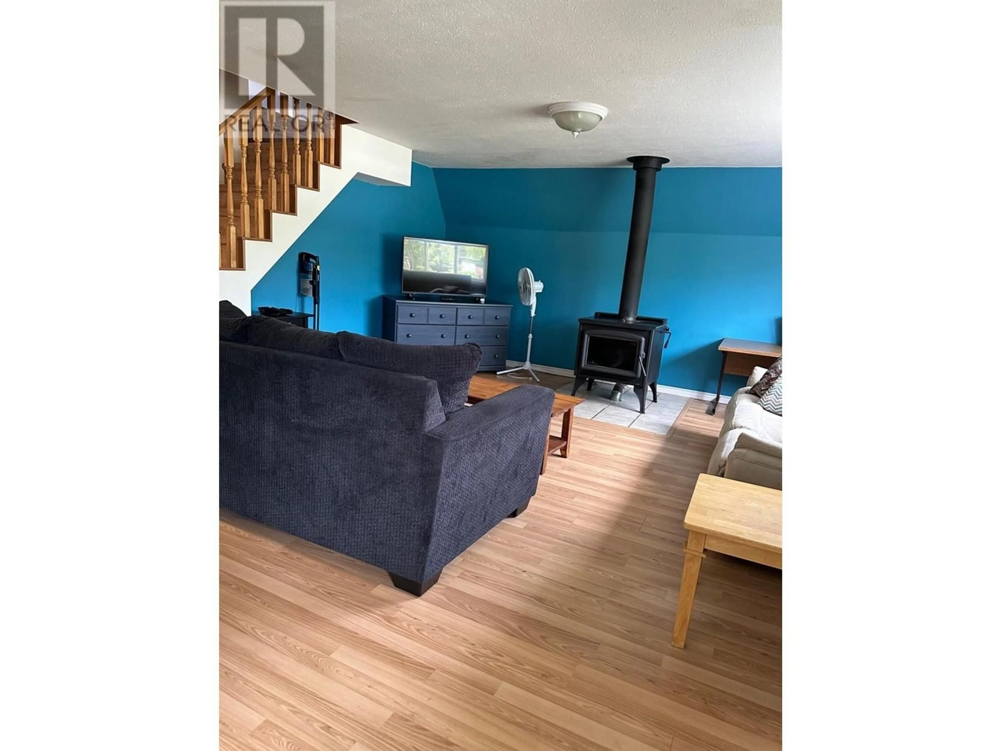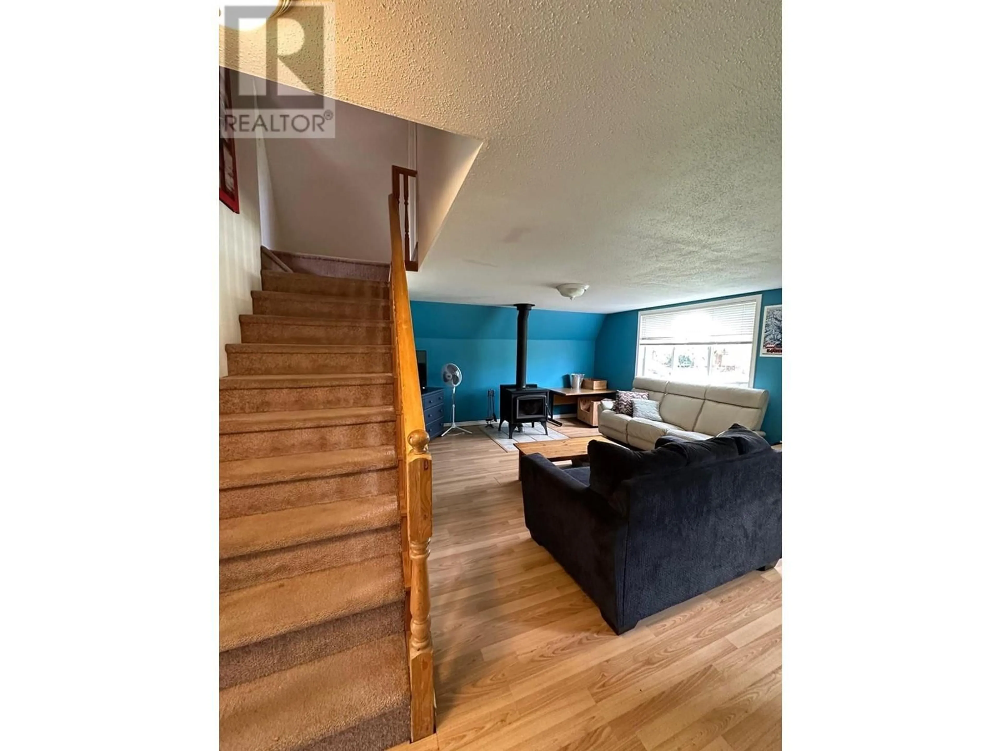5928 5TH AVENUE, Blue River, British Columbia V0E1J0
Contact us about this property
Highlights
Estimated ValueThis is the price Wahi expects this property to sell for.
The calculation is powered by our Instant Home Value Estimate, which uses current market and property price trends to estimate your home’s value with a 90% accuracy rate.Not available
Price/Sqft$160/sqft
Est. Mortgage$1,031/mo
Tax Amount ()$1,433/yr
Days On Market73 days
Description
Nestled just two blocks from the quaint Eleanor Lake Community Park, this charming 4-bedroom home sits on a level lot, offering an ideal setting for both a recreational retreat or a perfect year-round family residence. Enjoy being close to nature in this inviting, family friendly community and the option to cross country ski or snowmobile from the front door. Close to kids parks, community maintained trails, sledding areas, Mike Wiegele Heli-skiing base, the legion, hunting and back country for endless outdoor adventures. The home features baseboard heating in each bedroom, supplemented by a cozy Blaze King wood stove, and a heated crawlspace ensures warmth throughout. Ample open parking is available for multiple vehicles. Conveniently located within a short walk to Blue River School, and the community hall, this property is also next door to the Blue River Health Centre. Experience the best of Blue River living with this wonderful, warm and functional home. TELUS Fiber Optic internet available, minimal Hydro and utility costs and brand new washer and dryer. Don't miss out and book your showing today! (id:39198)
Property Details
Interior
Features
Second level Floor
Bedroom
14'0'' x 8'10''Primary Bedroom
14'0'' x 12'9''Property History
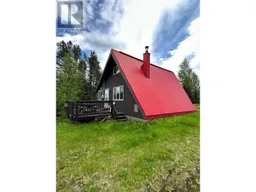 31
31
