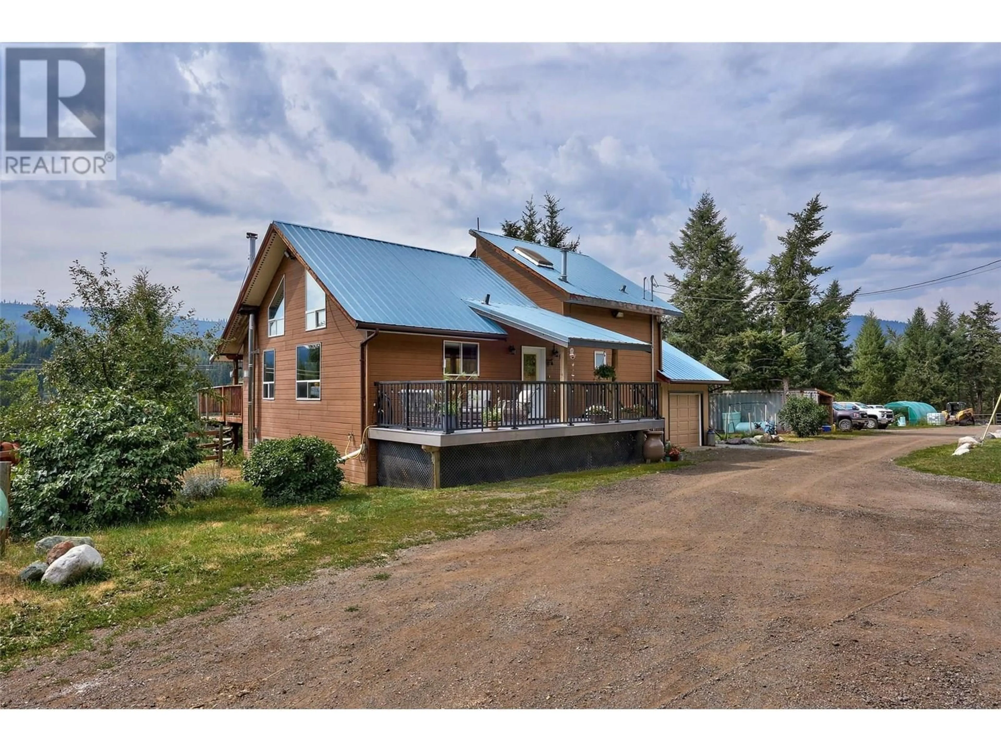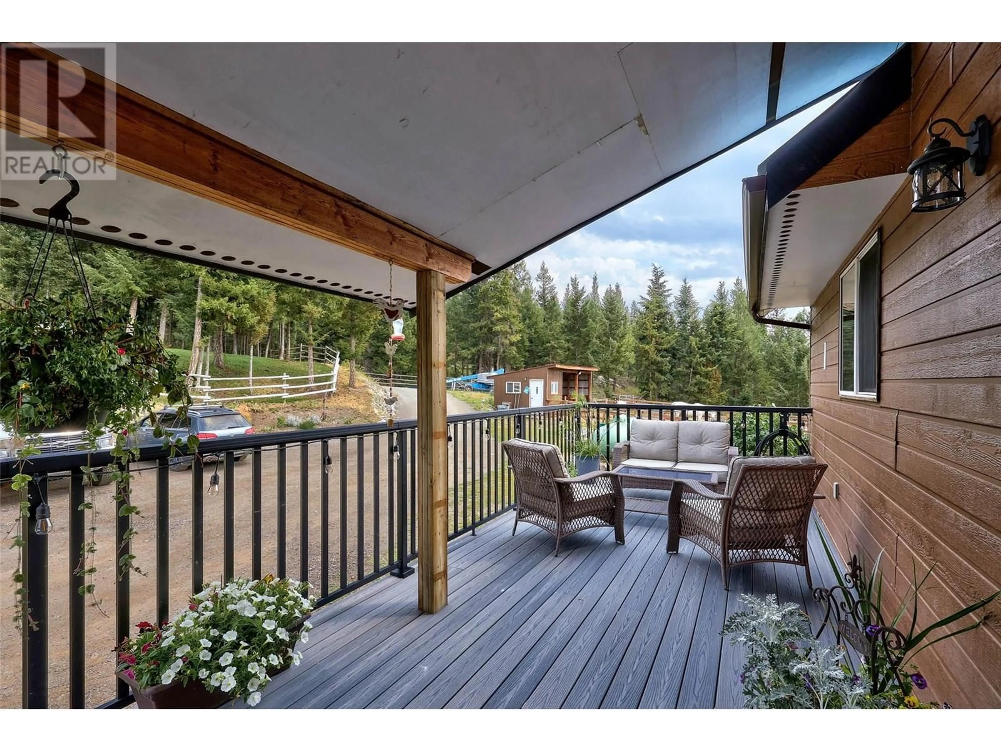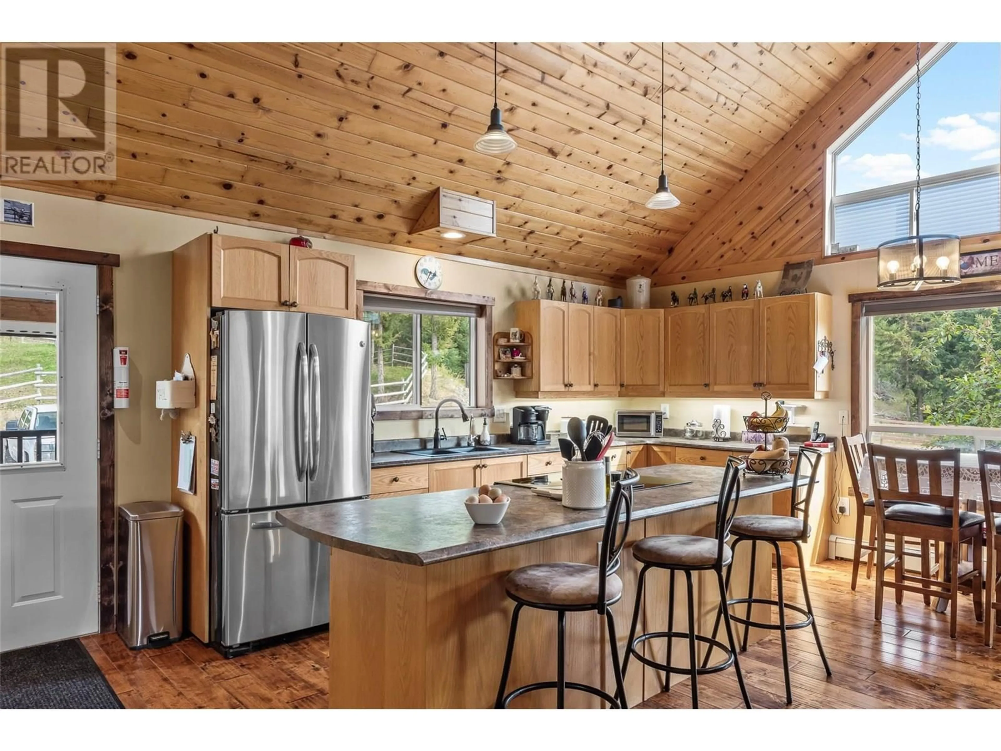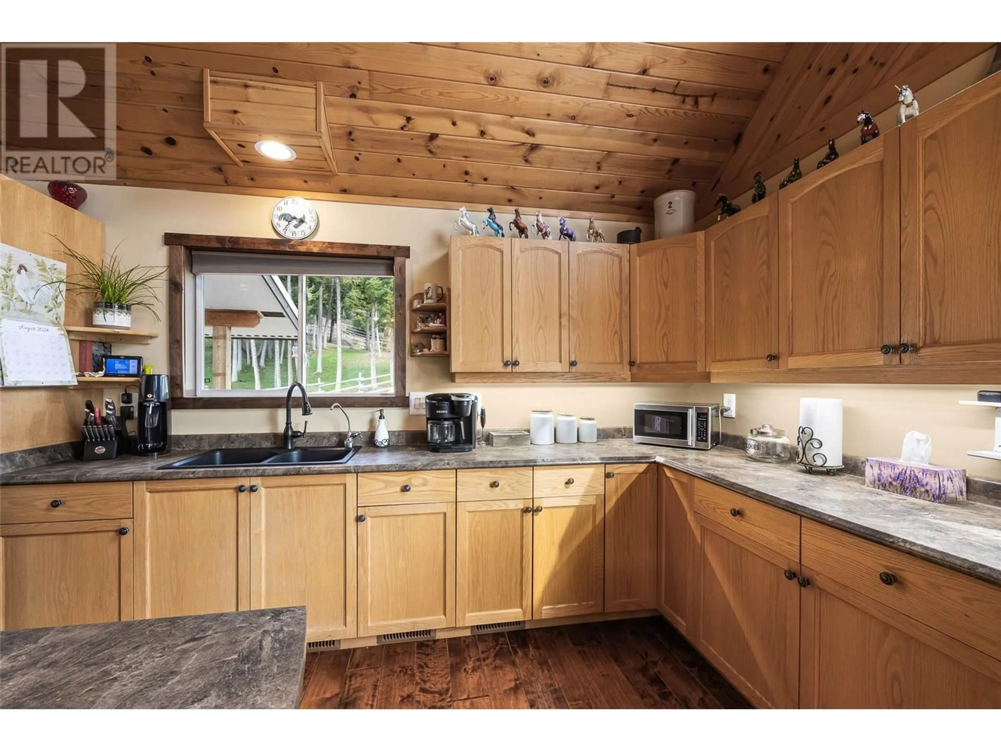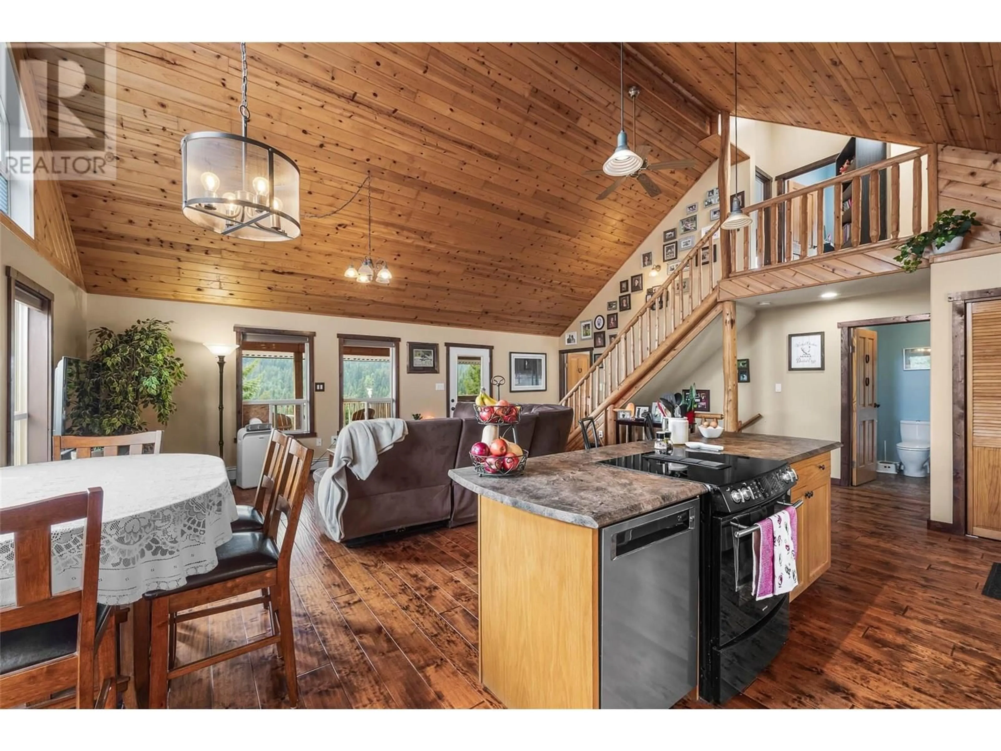5841 BEECH ROAD, Merritt, British Columbia V1K1M6
Contact us about this property
Highlights
Estimated valueThis is the price Wahi expects this property to sell for.
The calculation is powered by our Instant Home Value Estimate, which uses current market and property price trends to estimate your home’s value with a 90% accuracy rate.Not available
Price/Sqft$352/sqft
Monthly cost
Open Calculator
Description
Discover the perfect blend of luxury and practicality in this expansive property located only 15 minutes from both Logan Lake and Merritt and 25 minutes to HVC. This 9.88 acre property is fenced and cross-fenced with a powered entrance gate. The home boasts engineered hardwood floors, a main-level master suite, two additional bedrooms upstairs, and one in the radiant-heated basement. The basement also features a WETT-certified wood stove for cozy evenings. Enjoy modern amenities with updated plumbing and hot water tank, water softener, reverse osmosis system, and UV filtration for pristine water quality. The exterior showcases durable Smartboard siding, a new composite deck with railing, and various outbuildings all of which have power, including a tack room, hay storage, and a 100x150 riding area. Nestled in the country, this property offers expansive views and unparalleled privacy, making it a true sanctuary. You must see it to feel it and love it!! Call for your private viewing. LISTED BY RE/MAX LEGACY. (id:39198)
Property Details
Interior
Features
Main level Floor
3pc Ensuite bath
Dining room
8'9'' x 6'2''4pc Bathroom
Primary Bedroom
13'8'' x 13'1''Exterior
Parking
Garage spaces -
Garage type -
Total parking spaces 1
Property History
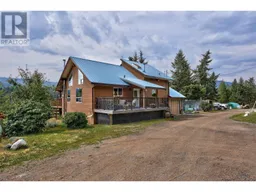 49
49
