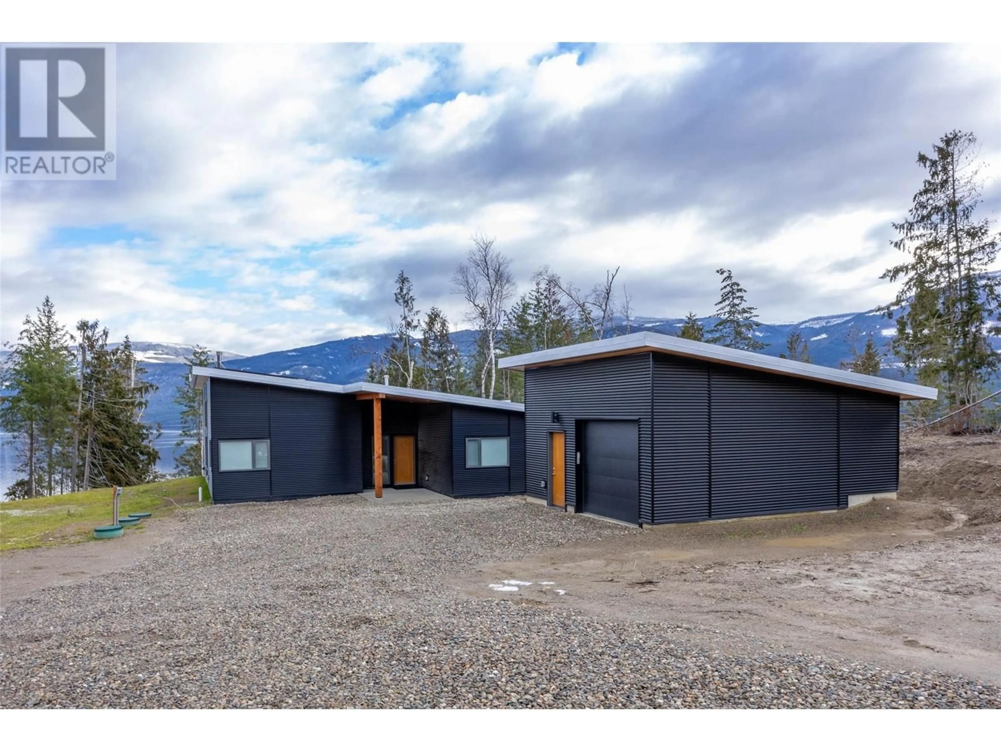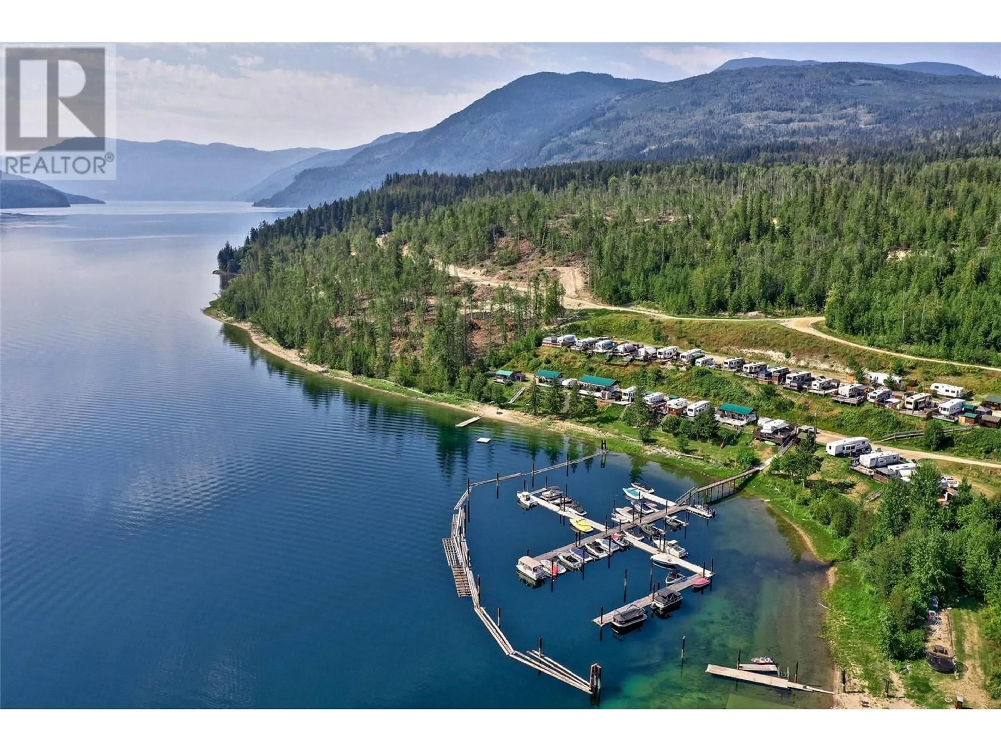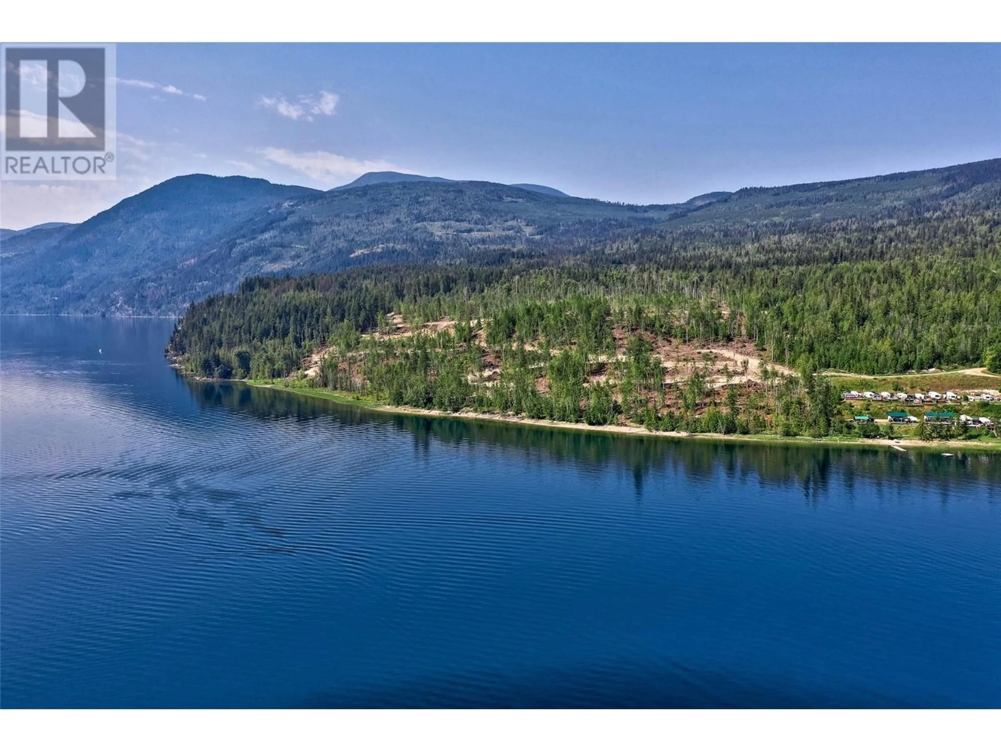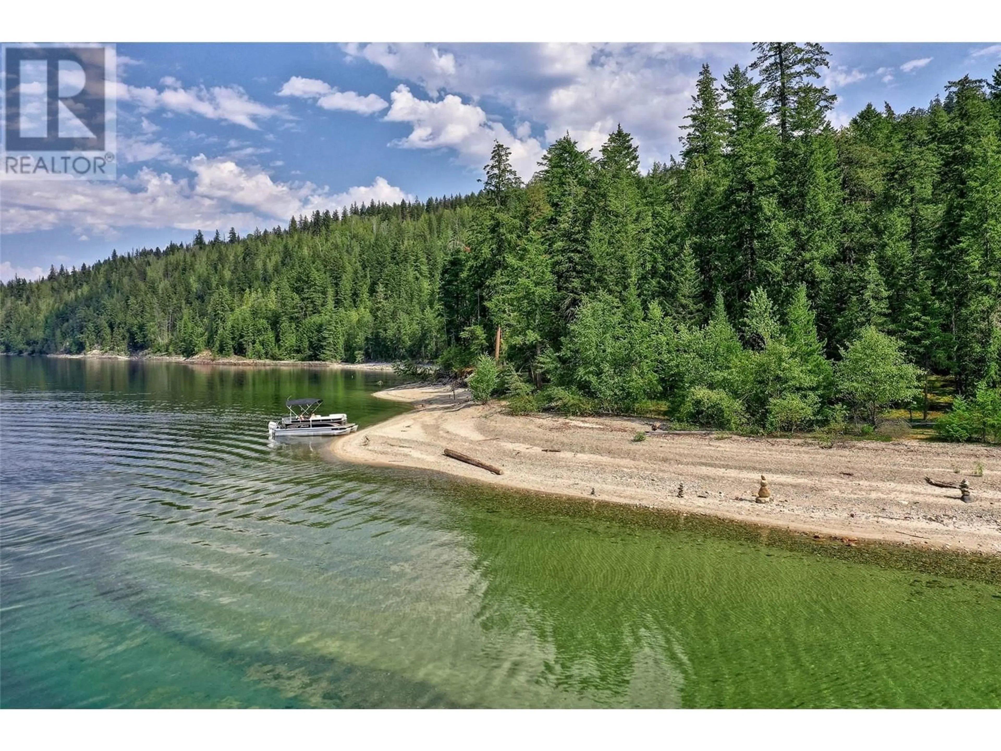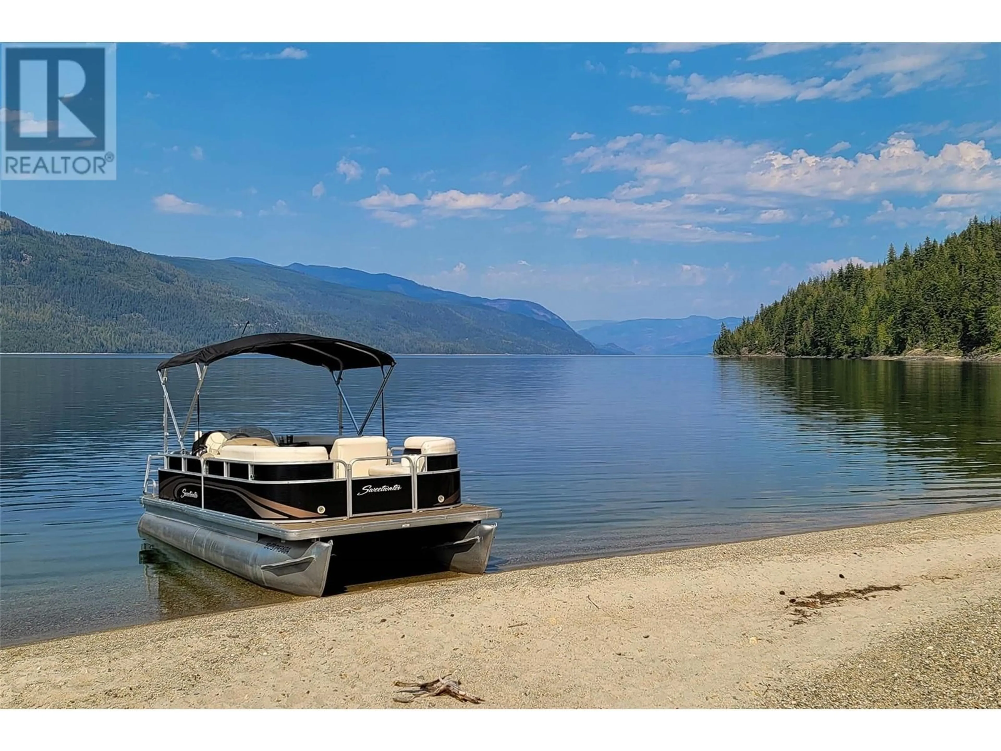Lot 10 - 5600 ADAMS LAKE WEST FS ROAD, Adams Lake, British Columbia V0E2E0
Contact us about this property
Highlights
Estimated ValueThis is the price Wahi expects this property to sell for.
The calculation is powered by our Instant Home Value Estimate, which uses current market and property price trends to estimate your home’s value with a 90% accuracy rate.Not available
Price/Sqft$677/sqft
Est. Mortgage$5,793/mo
Maintenance fees$175/mo
Tax Amount ()$5,000/yr
Days On Market105 days
Description
Welcome to Mac's Landing, at Marnie's Bay Resort on Adams Lake. This cottage has been constructed with purpose & designed with efficiency in mind, built net-zero. Only 1.25 hrs from Kamloops and 5 hrs from Vancouver. Sweeping views of the lake on 1 acre of land, this 2000sqft true rancher w/ 500sqft garage will impress from the moment you step onto the property. Metal roofing, w/ solar panels, corrugated black metal siding & wood accents highlight the exterior of the cottage. Stepping inside you are welcomed with a bright, main living space w/ custom kitchen, wood burning stove, engineered hardwood floors & access to a large, covered patio. Fully finished w/ 2 beds & office, 2 full bathrooms & large flex room. Fully serviced w/ community septic, community water & access to marina & boat launch. This community offers flexibility & space for your family to enjoy all the recreational possibilities. Adams Lake is approximately 65 kms long, with many white sand beaches. There are marine parks to enjoy along with fantastic fishing (Lake, Bull and Rainbow Trout) and the warm water in the summer months is perfect for boating and other water sports. Contact us for the information package on the community, operations & rental requirements. Exempt Foreign Buyers Ban! (id:39198)
Property Details
Interior
Features
Main level Floor
Laundry room
9' x 4'2''Office
8'3'' x 8'Bedroom
12'3'' x 11'6''Utility room
5' x 11'6''Exterior
Parking
Garage spaces -
Garage type -
Total parking spaces 2
Condo Details
Inclusions
Property History
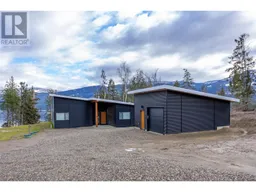 38
38
