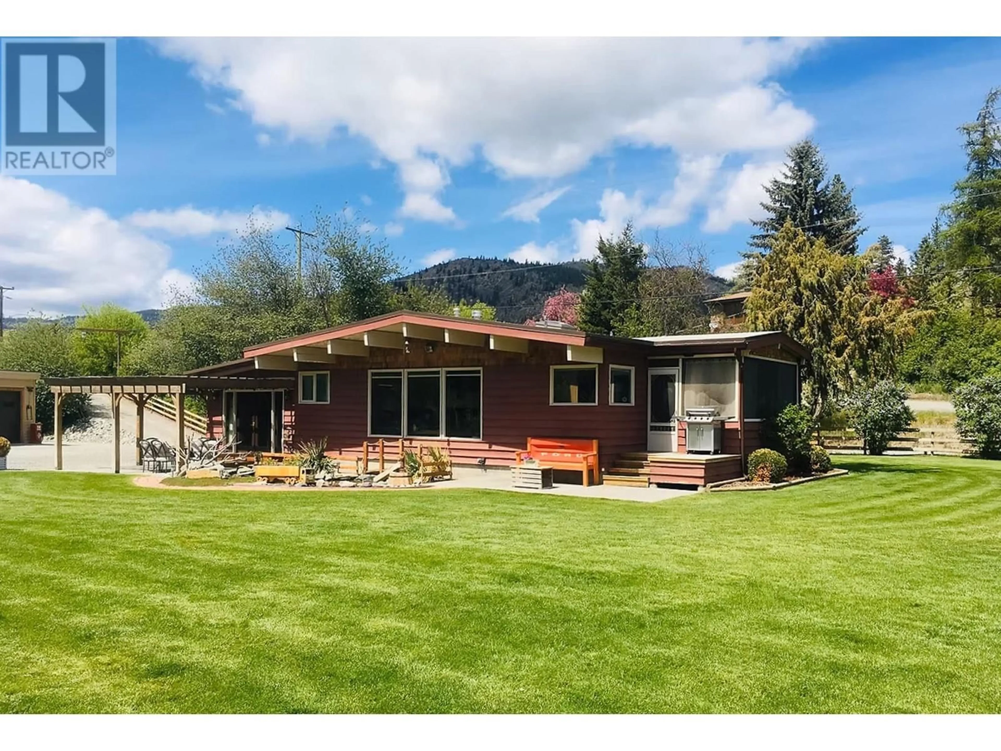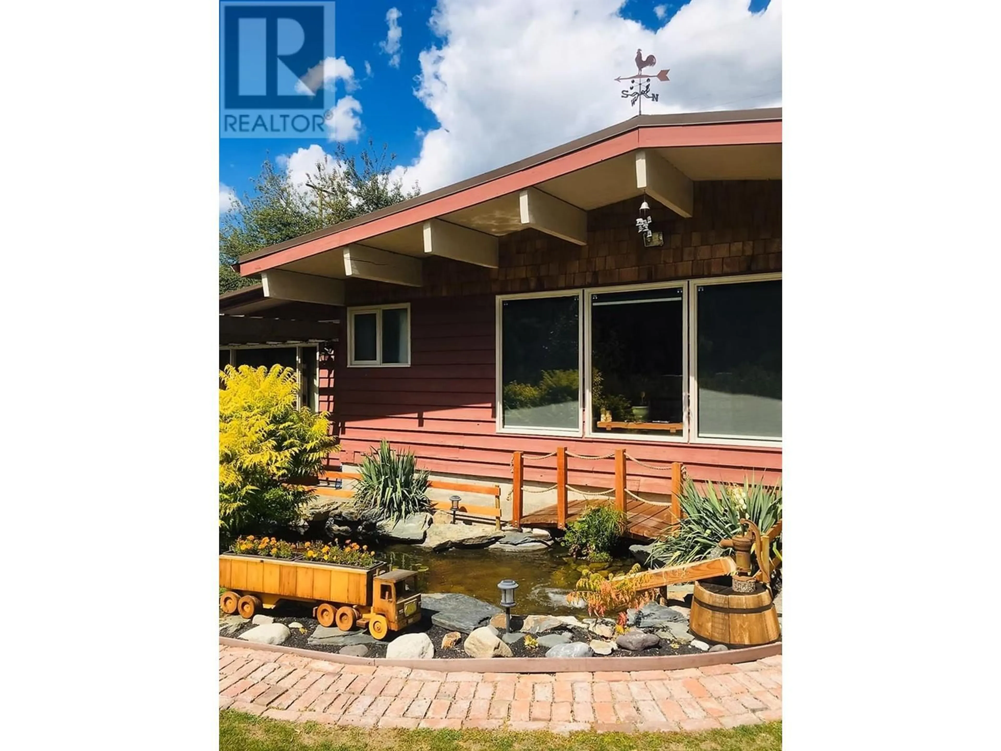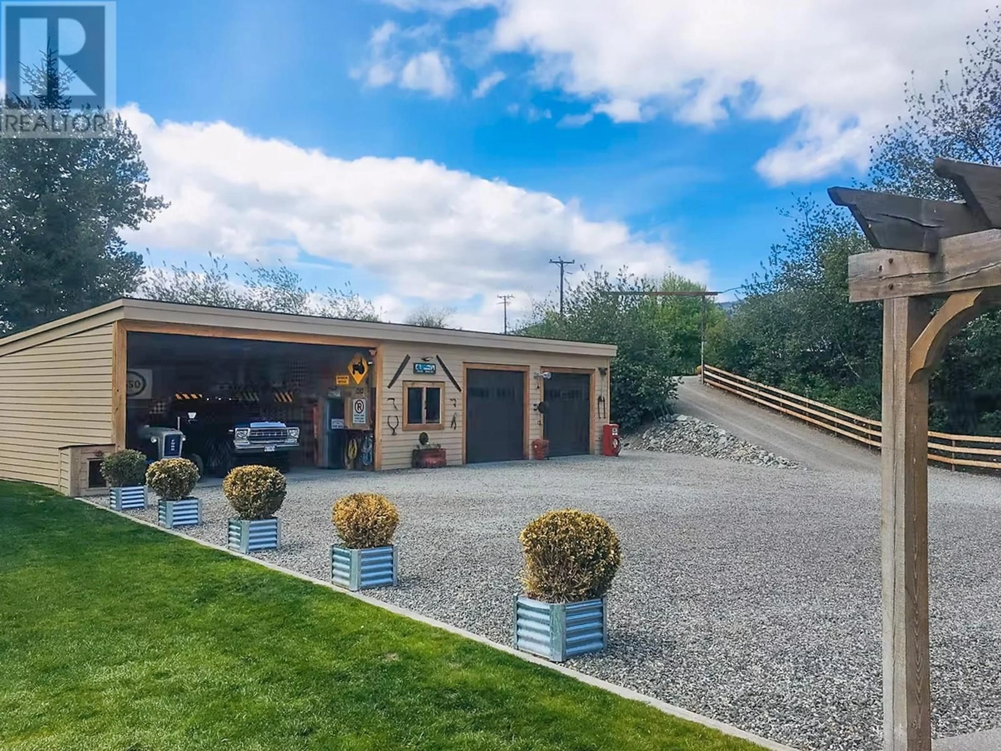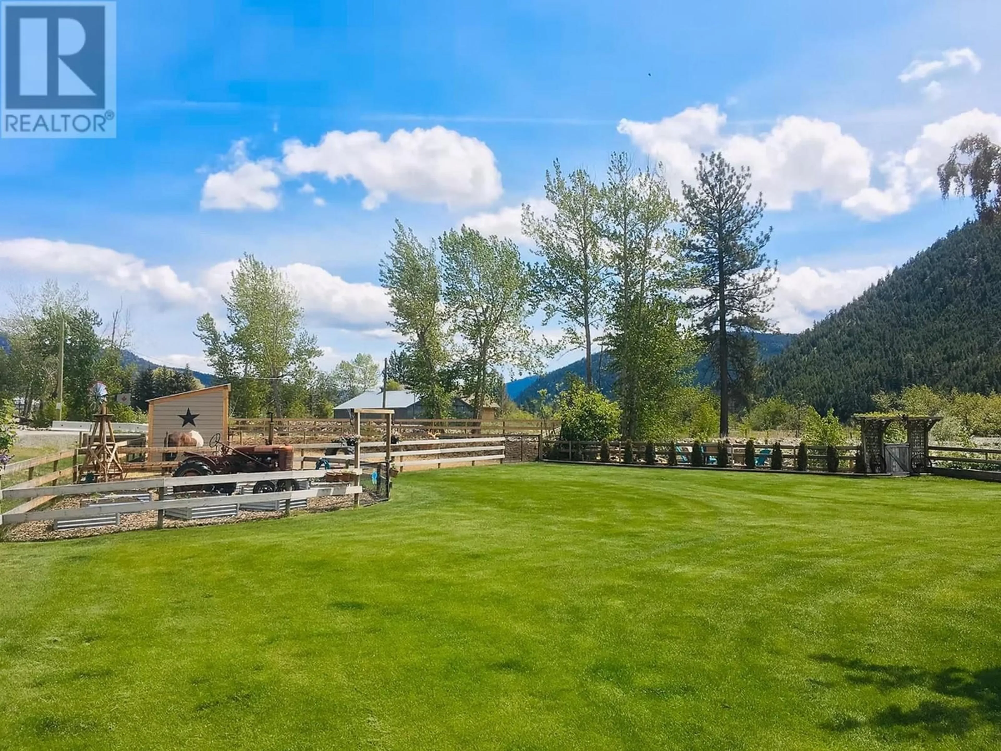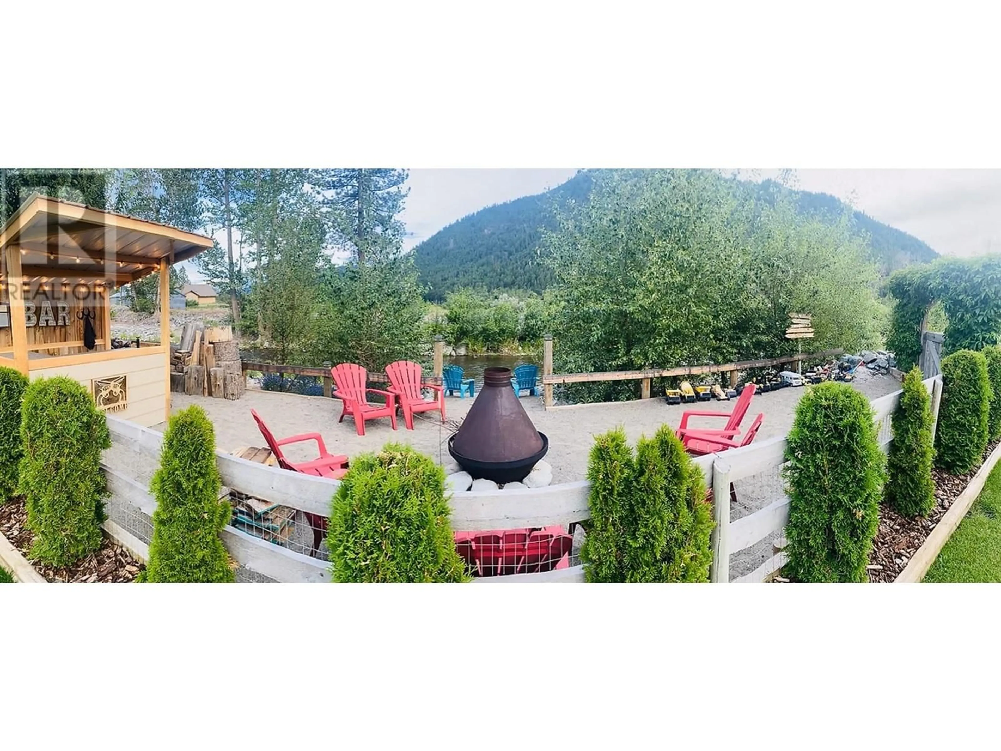524 Marshall Road, Merritt, British Columbia V1K1N5
Contact us about this property
Highlights
Estimated ValueThis is the price Wahi expects this property to sell for.
The calculation is powered by our Instant Home Value Estimate, which uses current market and property price trends to estimate your home’s value with a 90% accuracy rate.Not available
Price/Sqft$470/sqft
Est. Mortgage$3,345/mo
Tax Amount ()-
Days On Market67 days
Description
Visit REALTOR website for additional information. Own a unique piece of paradise in the Nicola and Sunshine valleys of BC. This nearly one-acre property is nestled on a quiet dead-end road, surrounded by mountain views and farmland. It boasts a country-style rancher with charm, featuring a shop, carport, animal pen, horse paddock, spacious lawn with a fish pond, raised garden center, and even a private beach next to a year-round creek. Inside, you'll find western-inspired design with large timber beams, vaulted ceilings, and skylights. Panoramic views can be enjoyed through floor-to-ceiling windows, a sunroom, or the master bedroom patio. The master suite includes a walk-in closet, mini bar, private lavatory, and a custom glass shower. The open-concept living room and country kitchen have a natural gas fireplace and a large pantry. The insulated shop, just a short walk from the house, is equipped with natural gas heating, a polished concrete floor, water, 100-amp service, overhead crane, and additional RV parking.The animal pen, with a heated water trough, horse paddock, and chicken coop, is accessible from either side of the property, which also features a loading ramp. A private sandy beach beside a tributary creek and beach bar provides the perfect spot to relax in the summer or enjoy evenings around the firepit. (id:39198)
Property Details
Interior
Features
Main level Floor
4pc Bathroom
3pc Ensuite bath
Laundry room
14'5'' x 8'11''Pantry
2'6'' x 10'3''Exterior
Parking
Garage spaces 3
Garage type -
Other parking spaces 0
Total parking spaces 3
Property History
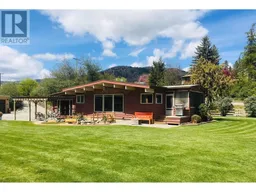 12
12
