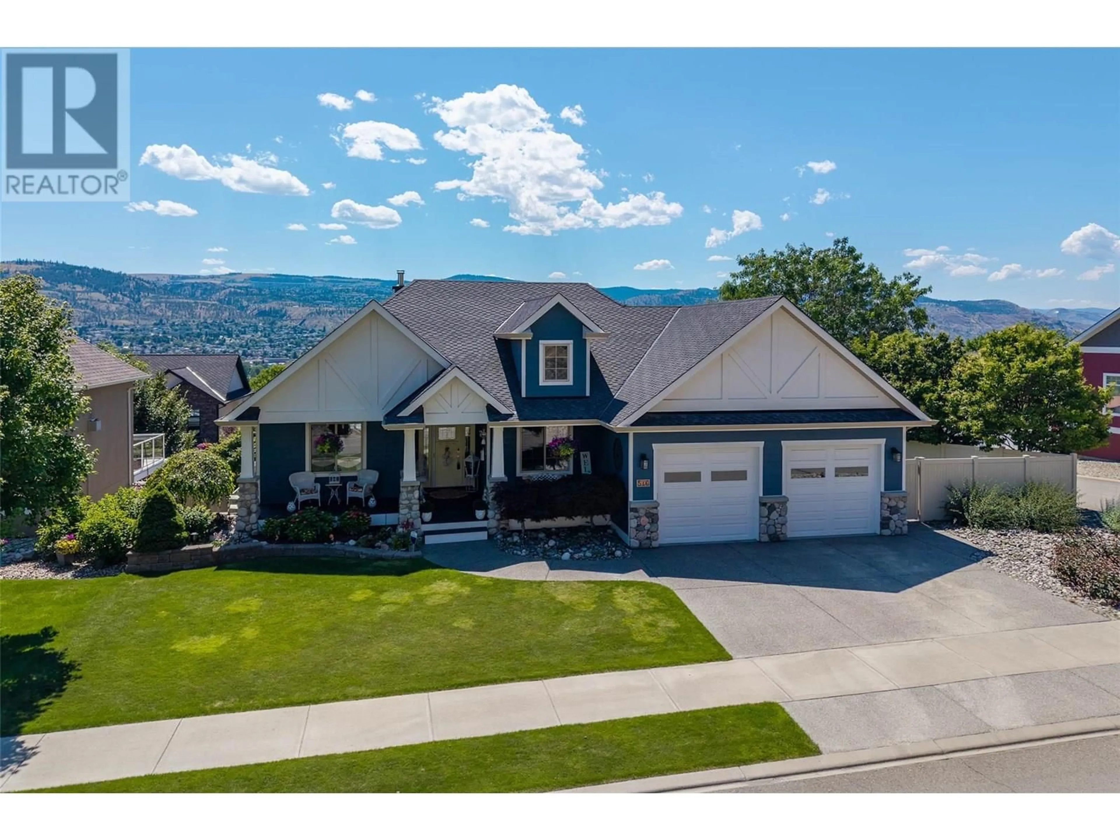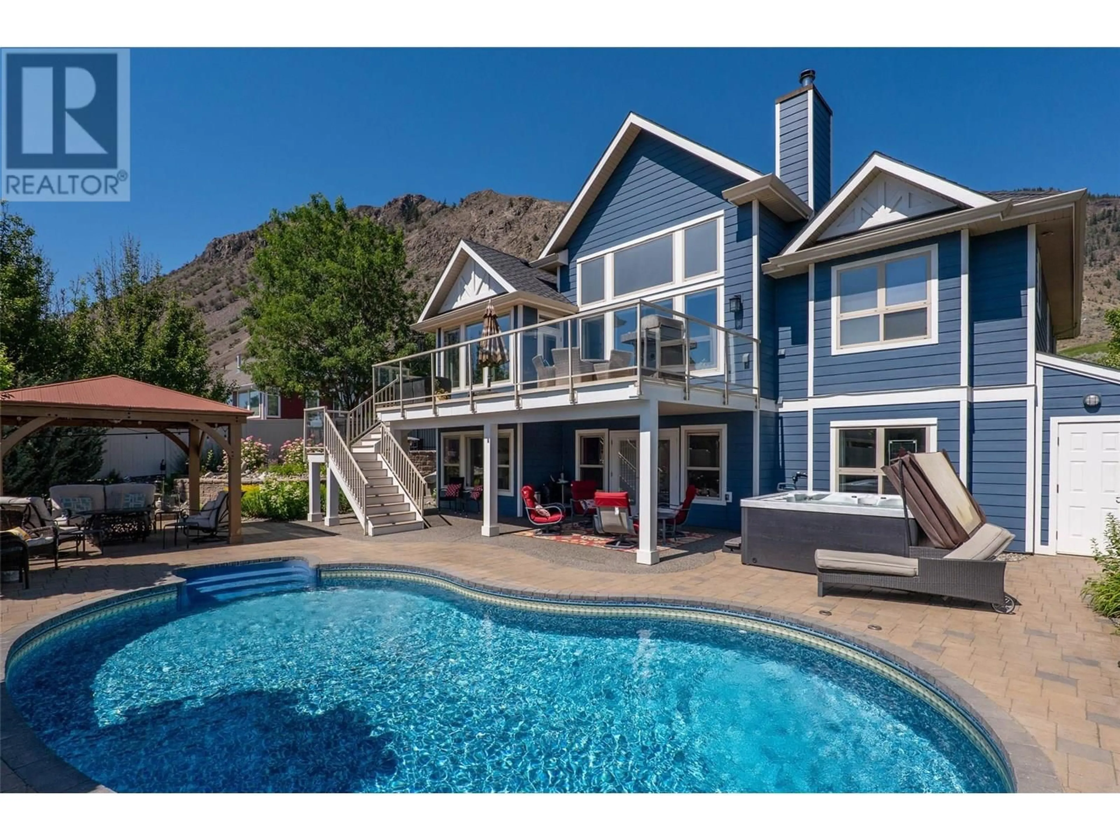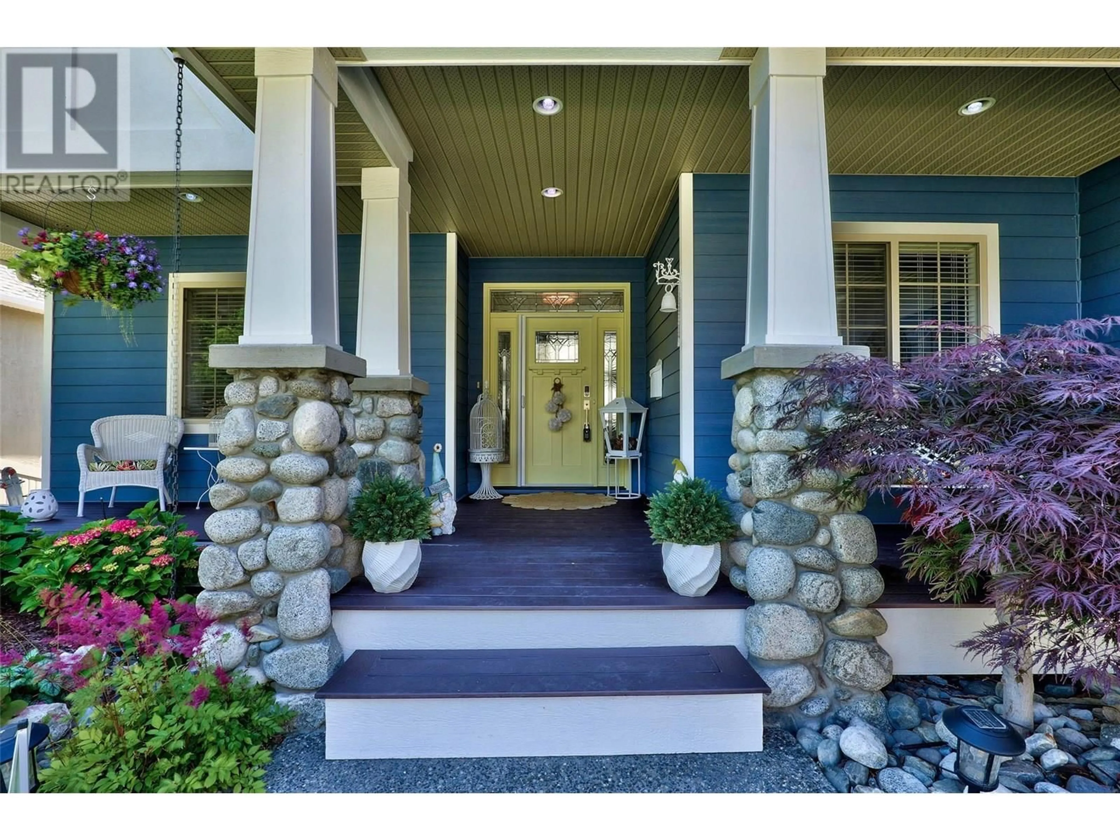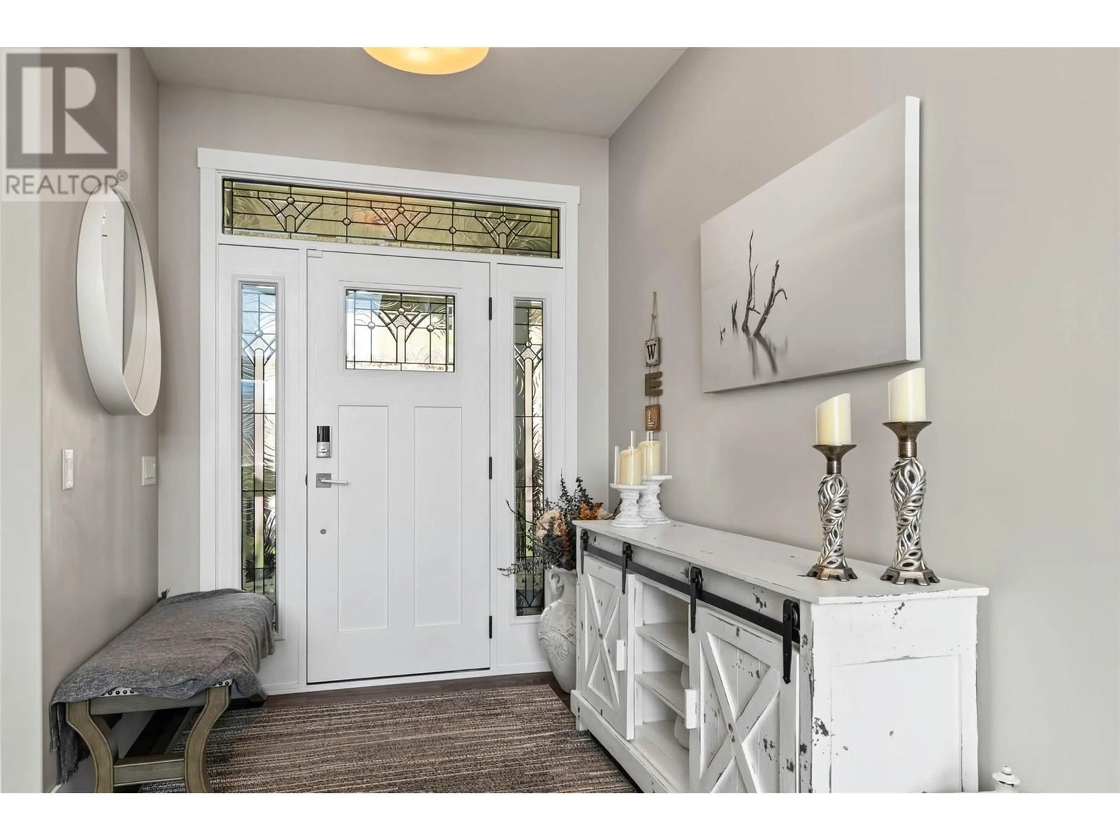516 SUN RIVERS DRIVE WEST, Kamloops, British Columbia V2H1R6
Contact us about this property
Highlights
Estimated valueThis is the price Wahi expects this property to sell for.
The calculation is powered by our Instant Home Value Estimate, which uses current market and property price trends to estimate your home’s value with a 90% accuracy rate.Not available
Price/Sqft$395/sqft
Monthly cost
Open Calculator
Description
This beautifully appointed level-entry home is centrally located in a highly desirable and sought-after neighbourhood for families of all ages, where discovery is a way of life and the community is built around the Bighorn Golf and Country Club. Just minutes from the City Centre, major shopping, RIH, TRU, 15 minutes to the airport, and approximately 45 minutes to Sun Peaks Ski Resort. From the lovely street appeal to the moment you enter this 5-bedroom, 3-bathroom home (approx. 3,550 sq. ft.), pride of ownership is evident throughout. This level-entry home features a fully finished, walk-out daylight basement. The fully fenced yard is truly an extension of the living space. Enjoy a heated, in-ground kidney-shaped pool and hot tub surrounded by mature xeriscape landscaping, paving stone pathways, and a charming gazebo—perfect for entertaining. Highlights of the home include soaring 13'6"" ceilings in the living area, a cozy wood-burning Heatilator fireplace, and a custom kitchen with designer appliances and a large island that overlooks the dining and living areas. From here, step out onto the spacious upper deck with views of the pool and surrounding mountains. Additional features include a two-car attached garage with a golf cart extension, an extended driveway apron for extra parking, and an updated geo-thermal heating and cooling system. To truly appreciate the quality, features, and inclusions, contact Phil to arrange a private viewing at 250-318-0100. (id:39198)
Property Details
Interior
Features
Basement Floor
4pc Bathroom
Gym
10' x 10'Bedroom
11' x 12'6''Bedroom
13' x 14'Exterior
Parking
Garage spaces -
Garage type -
Total parking spaces 2
Property History
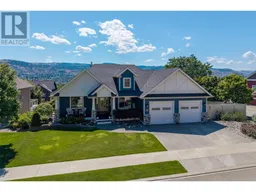 47
47
