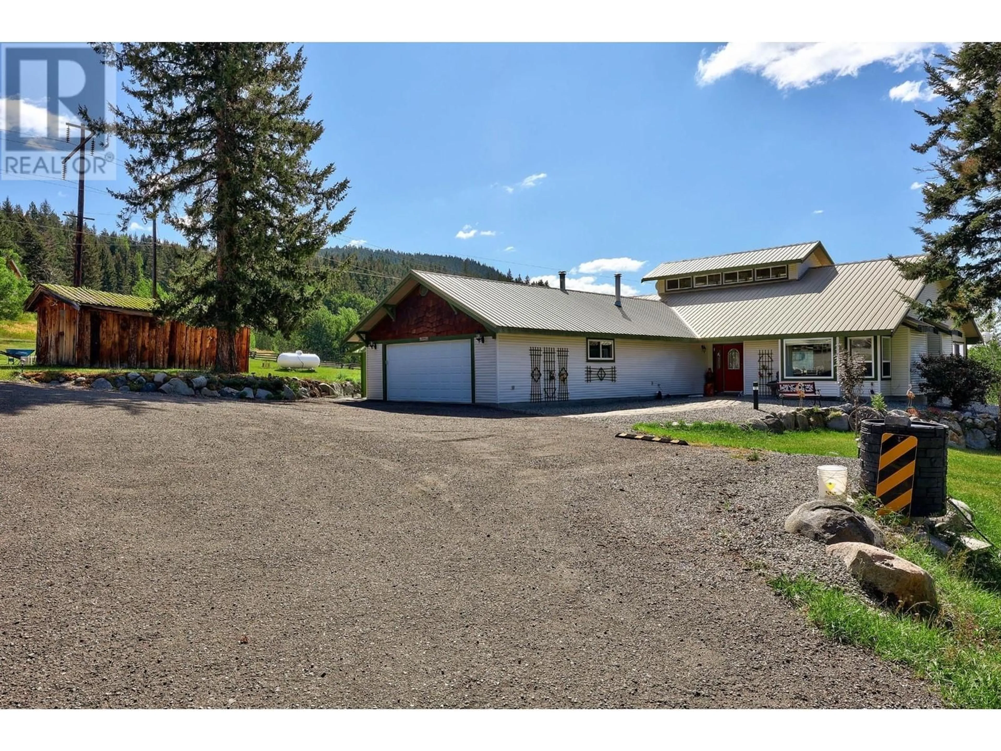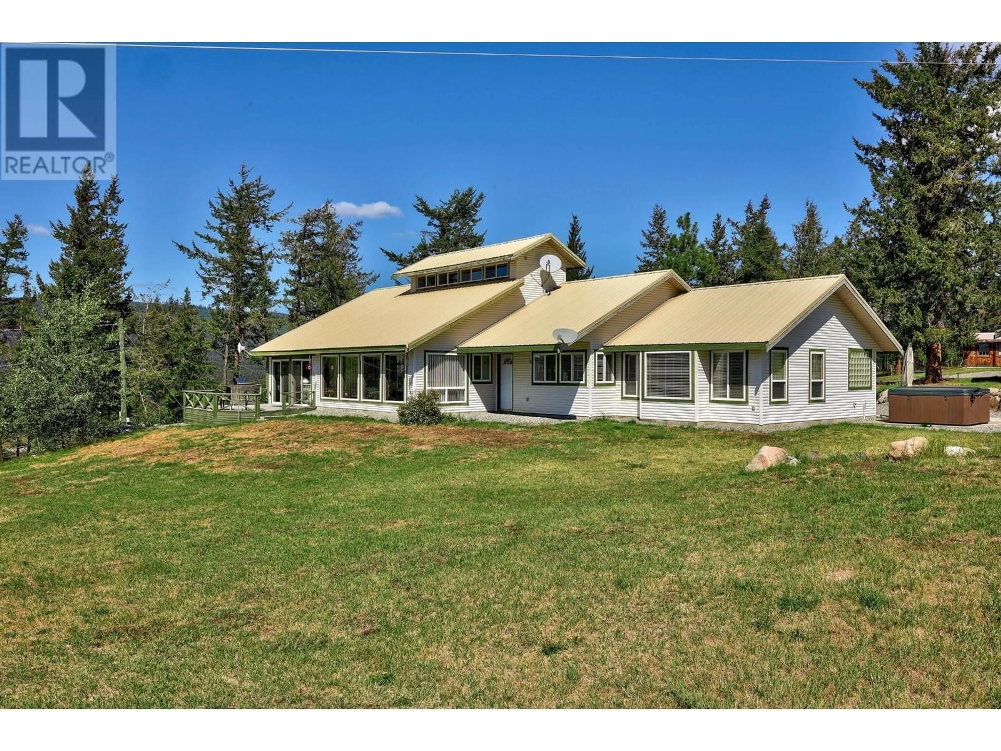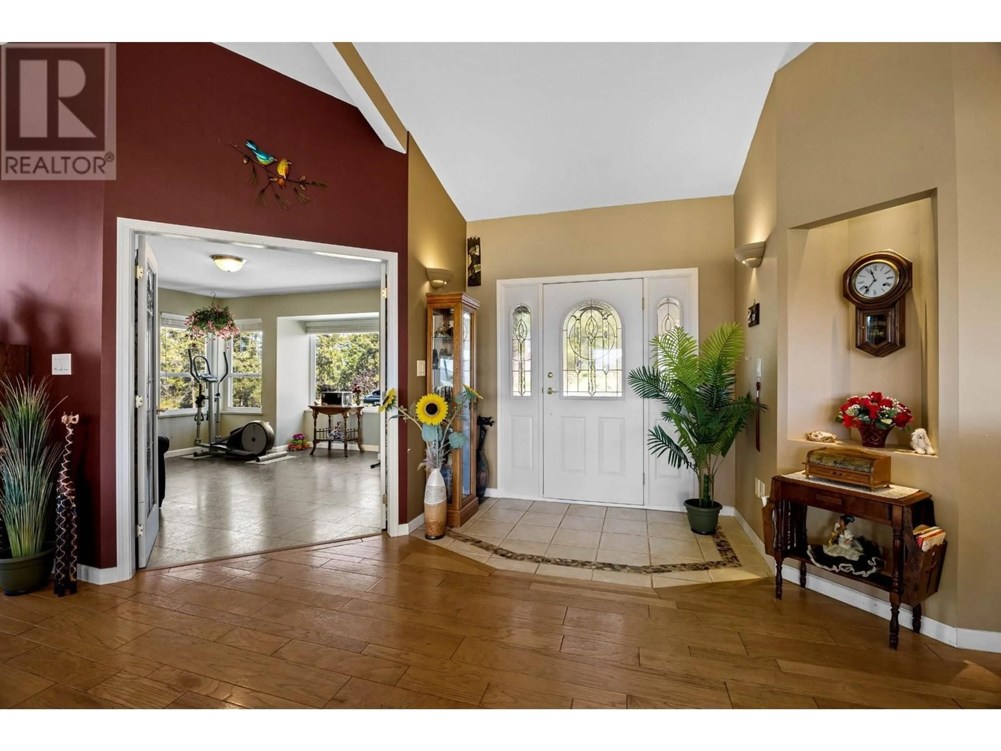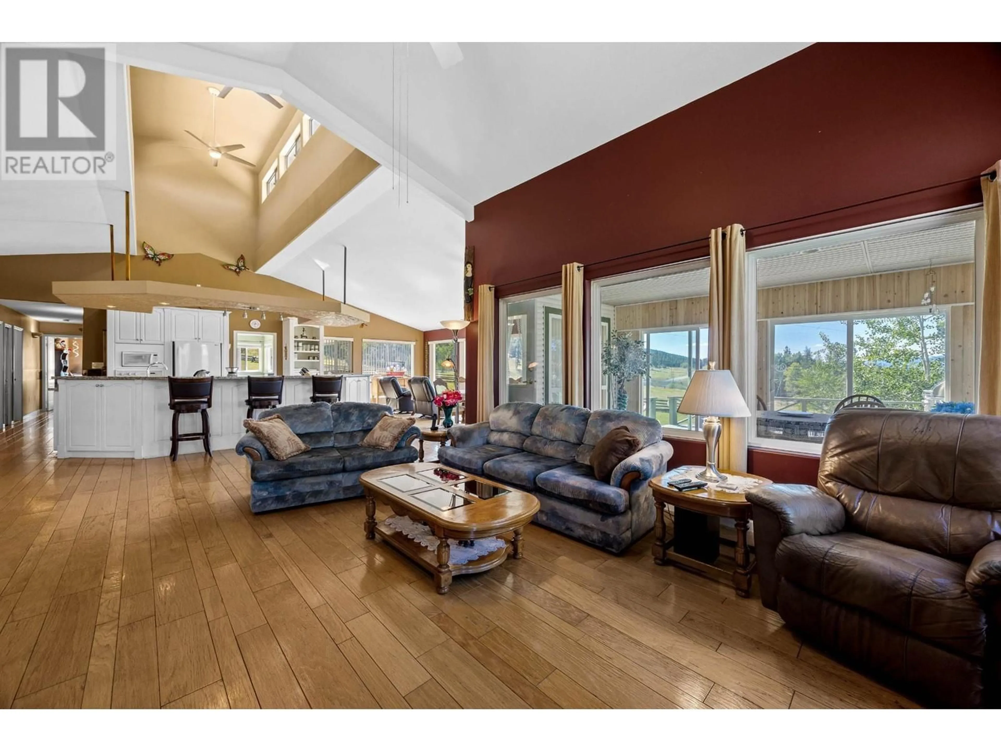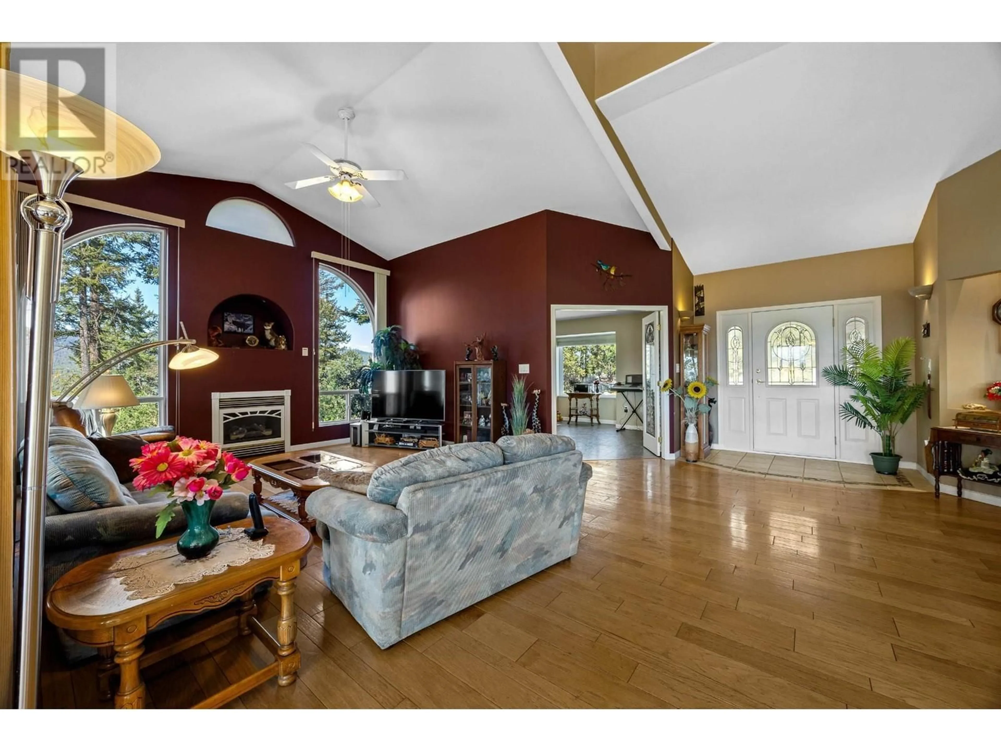5120 STEFFENS ROAD, Merritt, British Columbia V1K1B8
Contact us about this property
Highlights
Estimated ValueThis is the price Wahi expects this property to sell for.
The calculation is powered by our Instant Home Value Estimate, which uses current market and property price trends to estimate your home’s value with a 90% accuracy rate.Not available
Price/Sqft$435/sqft
Est. Mortgage$5,003/mo
Tax Amount ()$3,831/yr
Days On Market129 days
Description
12.5 ACRES BORDERING CROWN LAND! Bring your animals and toys to this stunning property with tons to offer. The Architecturally Designed 2675 sq. ft. Ranch style home was built with open living and entertaining in mind. Enjoy stunning views from every window in the home or relax in the sunroom and watch the sun go down. There is a nice sized den/office off the foyer, master bed with walk in closet, 4 pc. ensuite and a door leading to hot tub waiting right outside. There are 2 more bedrooms, 4 pc. bath, huge walk in pantry and oversized mudroom. Outside find the hot tub with amazing views, woodshed, red barn hen house w/60 amp panel, tractor shed, fire pit big enough for the whole family and a new 32 x 36 det. shop with 10,000 lb hoist and electrical upgrade along with a lean to for RV storage or? The entire property is lovingly cared for and perfectly appointed. Powerlines seen in pictures have now all been removed for an even better landscape! (id:39198)
Property Details
Interior
Features
Main level Floor
Dining room
7'0'' x 23'0''Bedroom
13'0'' x 15'0''Primary Bedroom
13'0'' x 17'0''Mud room
7'9'' x 15'0''Exterior
Parking
Garage spaces -
Garage type -
Total parking spaces 2
Property History
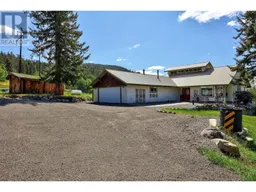 61
61
