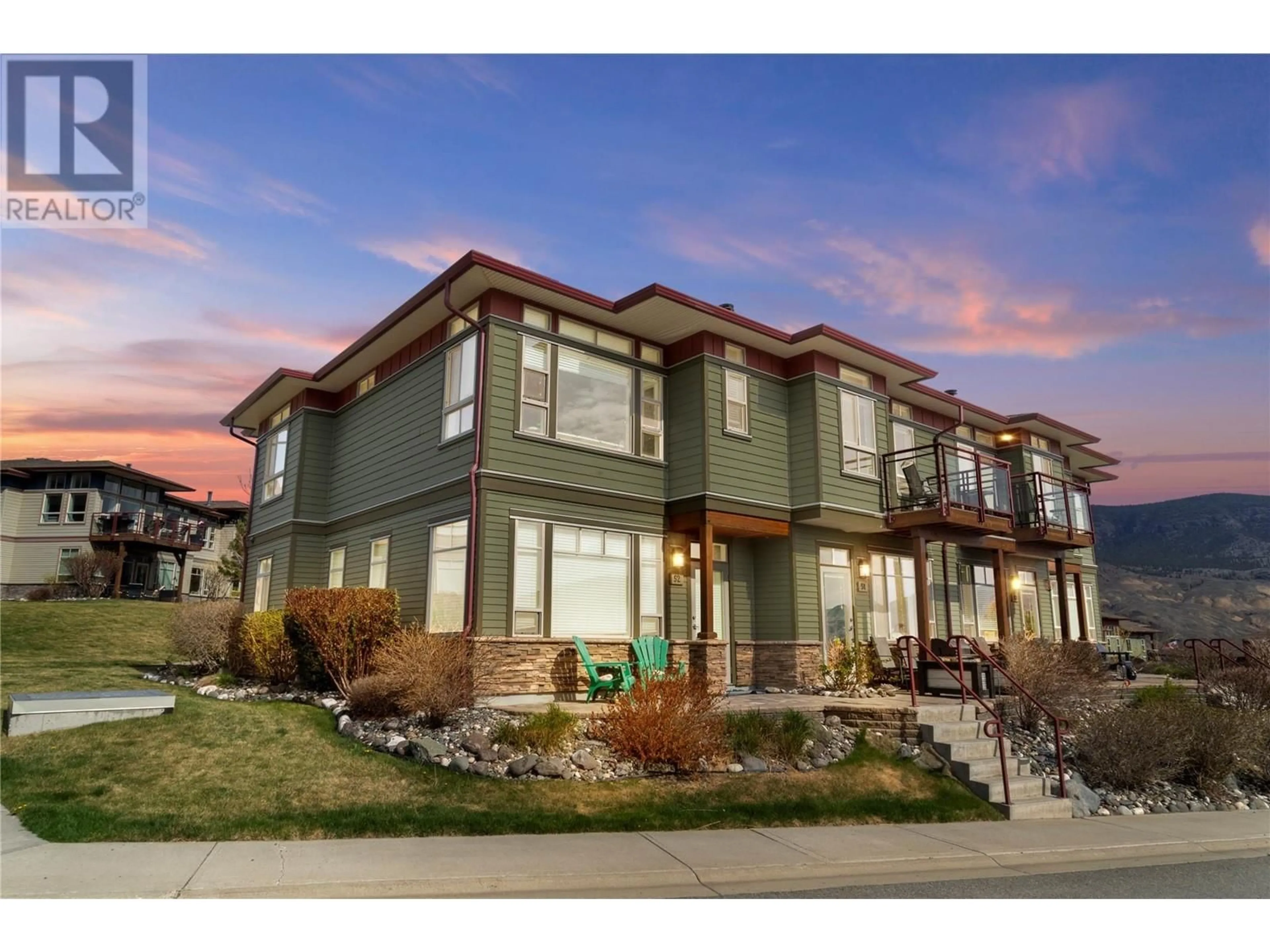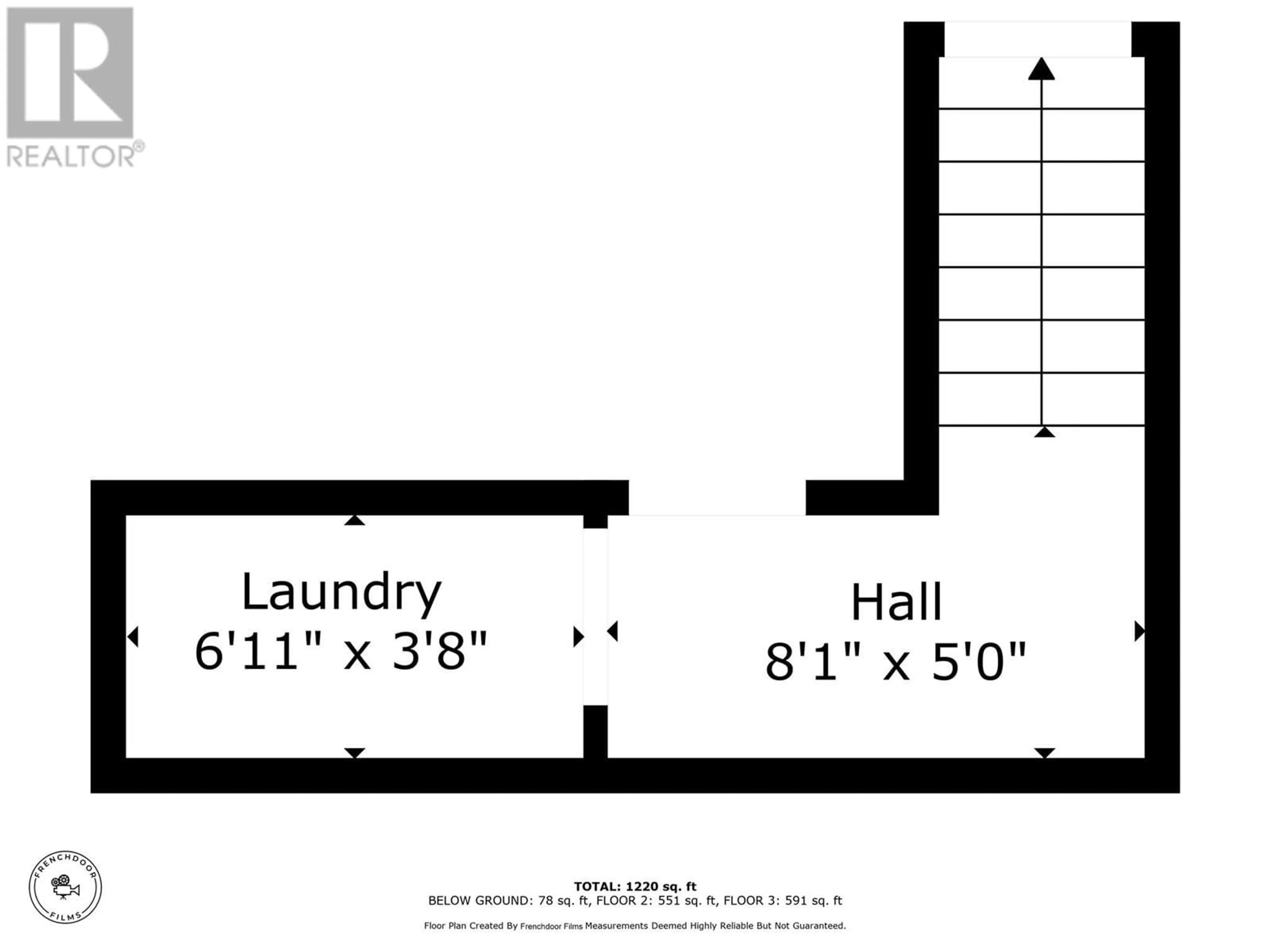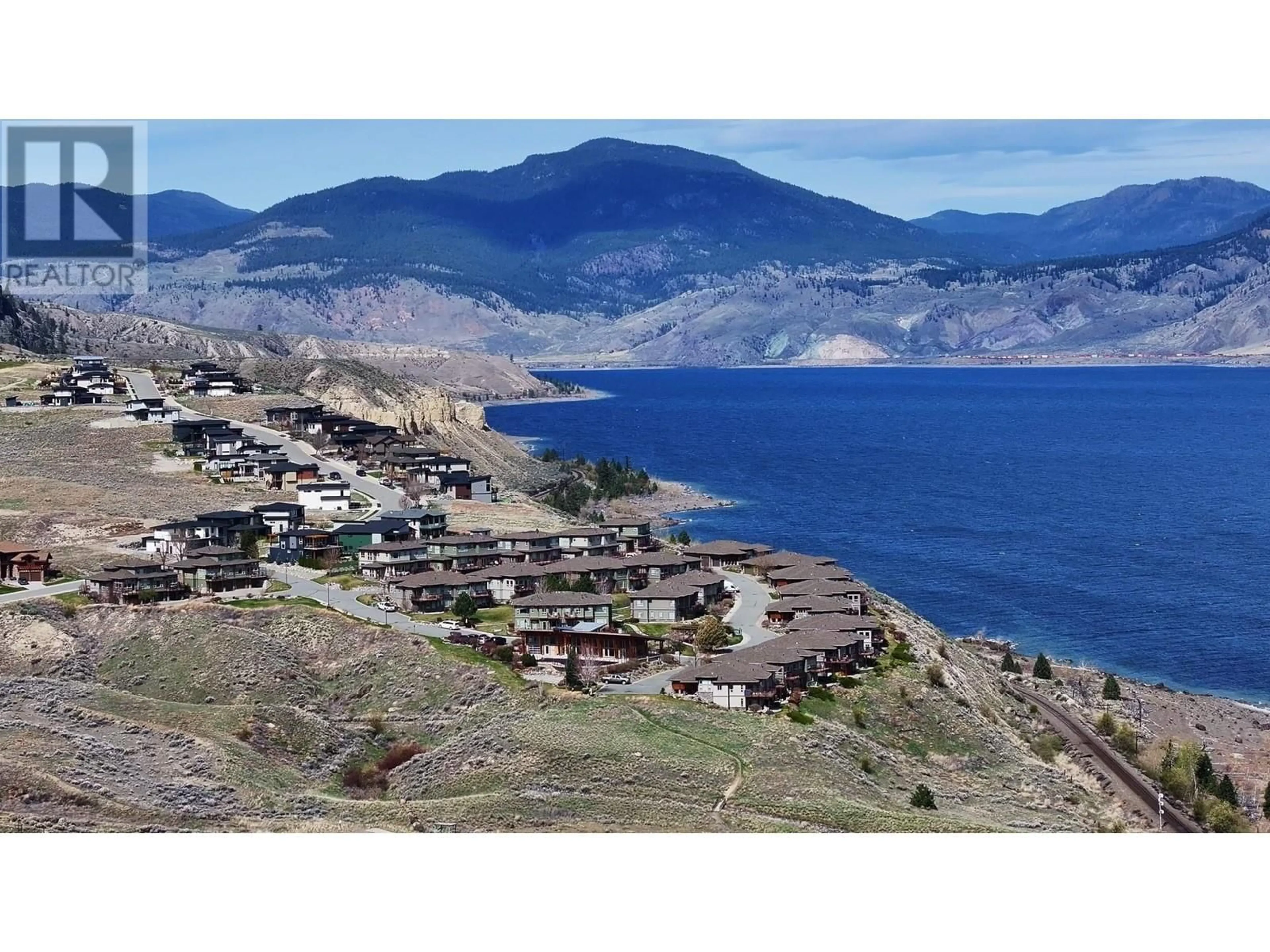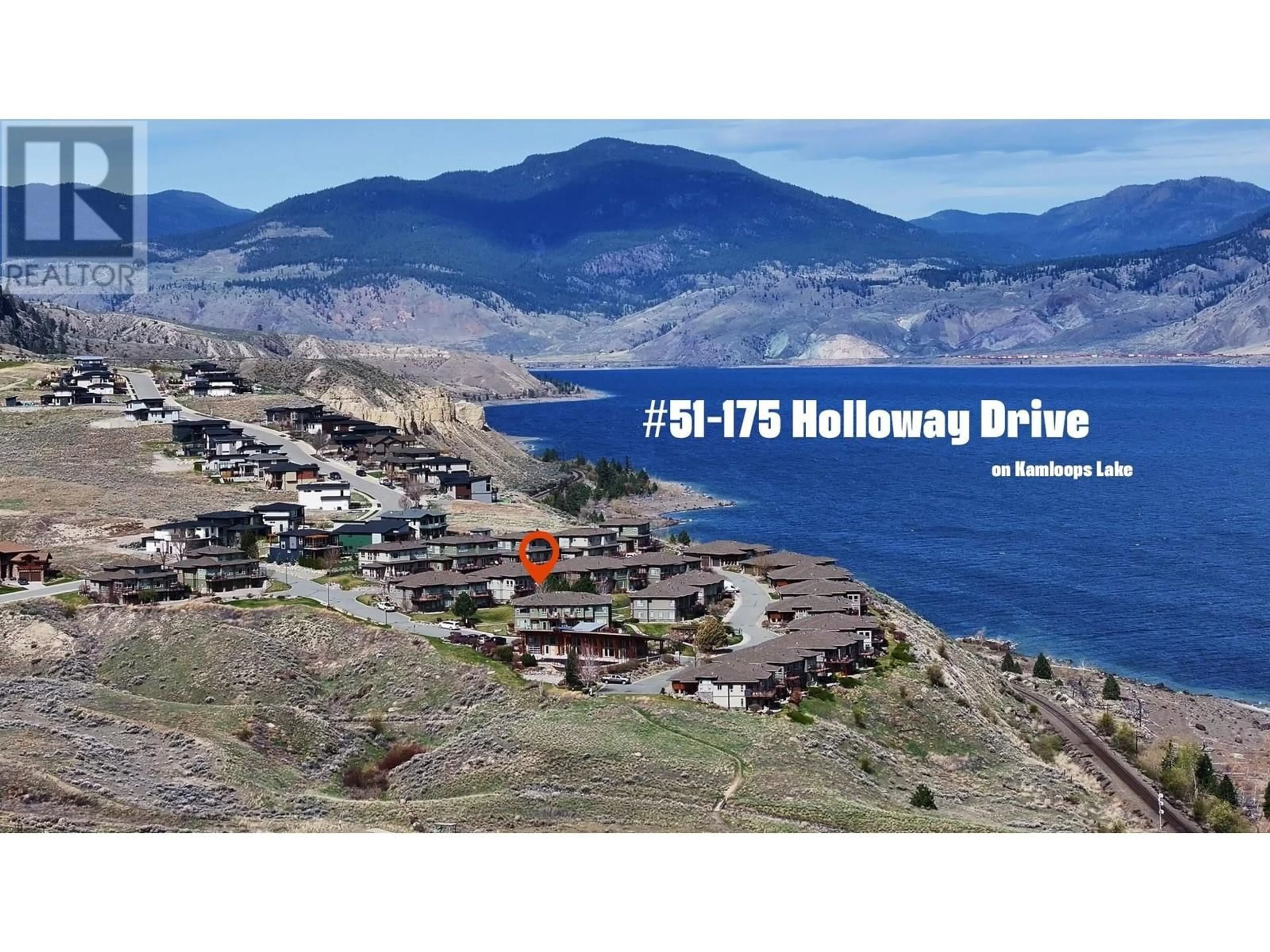51 - 175 HOLLOWAY DRIVE, Kamloops, British Columbia V1S0B2
Contact us about this property
Highlights
Estimated valueThis is the price Wahi expects this property to sell for.
The calculation is powered by our Instant Home Value Estimate, which uses current market and property price trends to estimate your home’s value with a 90% accuracy rate.Not available
Price/Sqft$447/sqft
Monthly cost
Open Calculator
Description
Welcome to the ultimate resort-style living at Lake Star. This 2 bedroom 3 bathroom unit is perfectly located to enjoy the glorious views Tobiano has to offer. The unit offers granite countertops, gas range and secure underground parking for two vehicles with direct access from the unit. The cozy, well appointed main floor features tile & hardwood flooring, a gas fireplace, & a well-appointed kitchen stainless steel appliances, a tile backsplash, & an eat-in peninsula. Upstairs, the 2 bedrooms boast 2 ensuites, including a private balcony from the primary bedroom. Residents can enjoy access to the strata’s exclusive amenity building, with a billiards table, hot tub, and outdoor pool overlooking the golf course and lake. The Tobiano community offers access to world class golf, spectacular views, easy access to an incredible outdoor adventurist paradise, private beach and marina with direct access to Kamloops Lake. Come check out Tobiano and this great unit at Lake Star. (id:39198)
Property Details
Interior
Features
Main level Floor
Dining room
11'6'' x 15'4''Kitchen
10'10'' x 11'11''Living room
15'4'' x 11'1''2pc Bathroom
Exterior
Features
Parking
Garage spaces -
Garage type -
Total parking spaces 2
Condo Details
Amenities
Whirlpool, Clubhouse
Inclusions
Property History
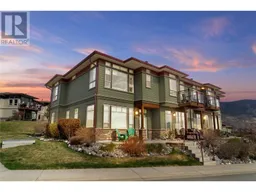 60
60
