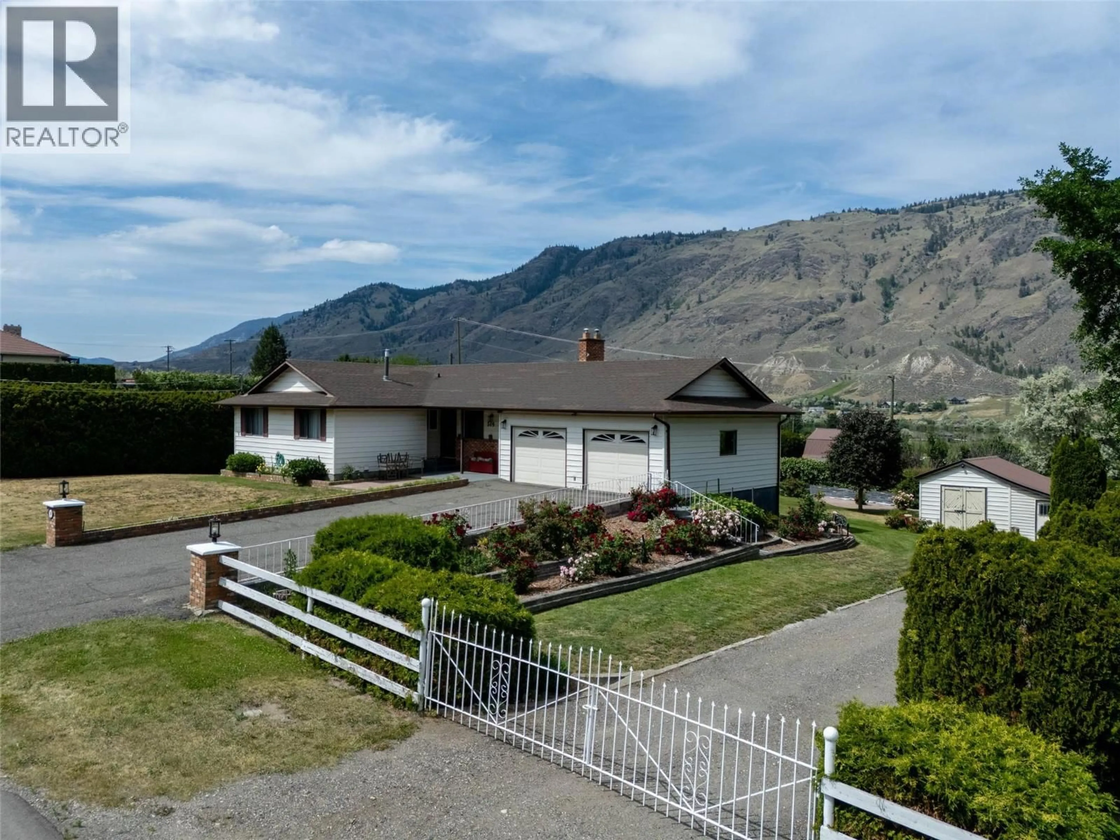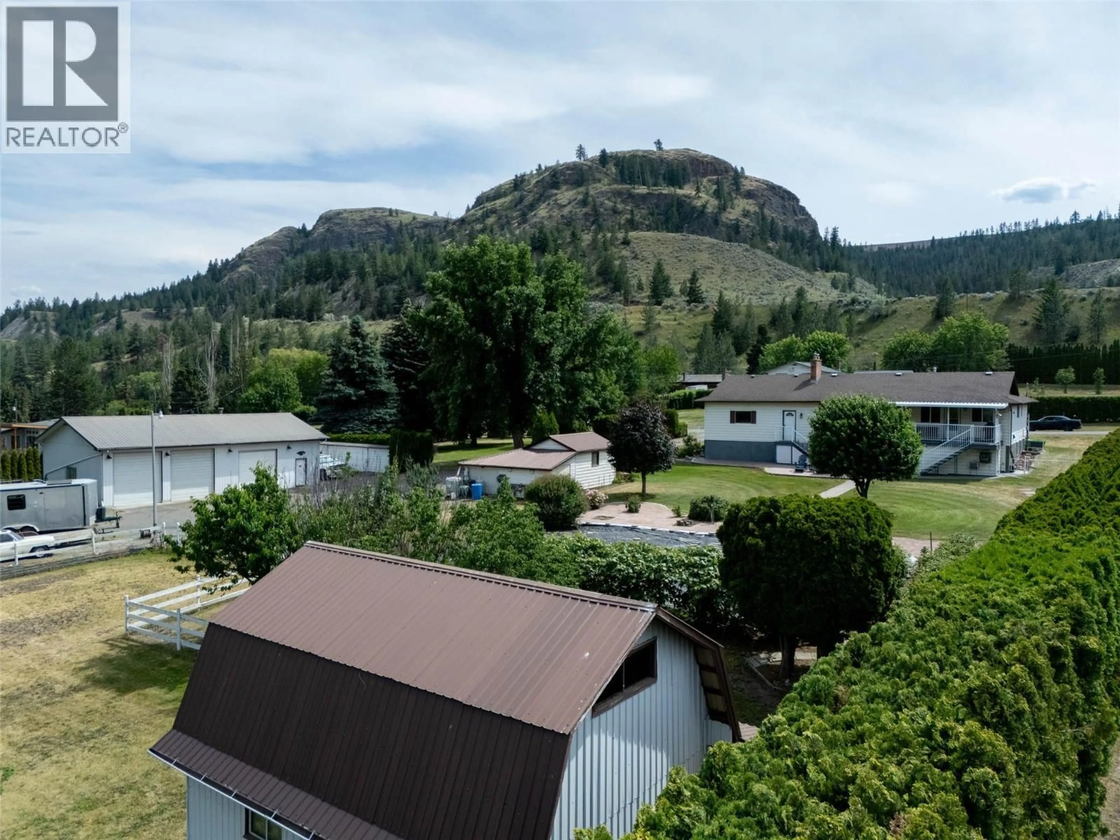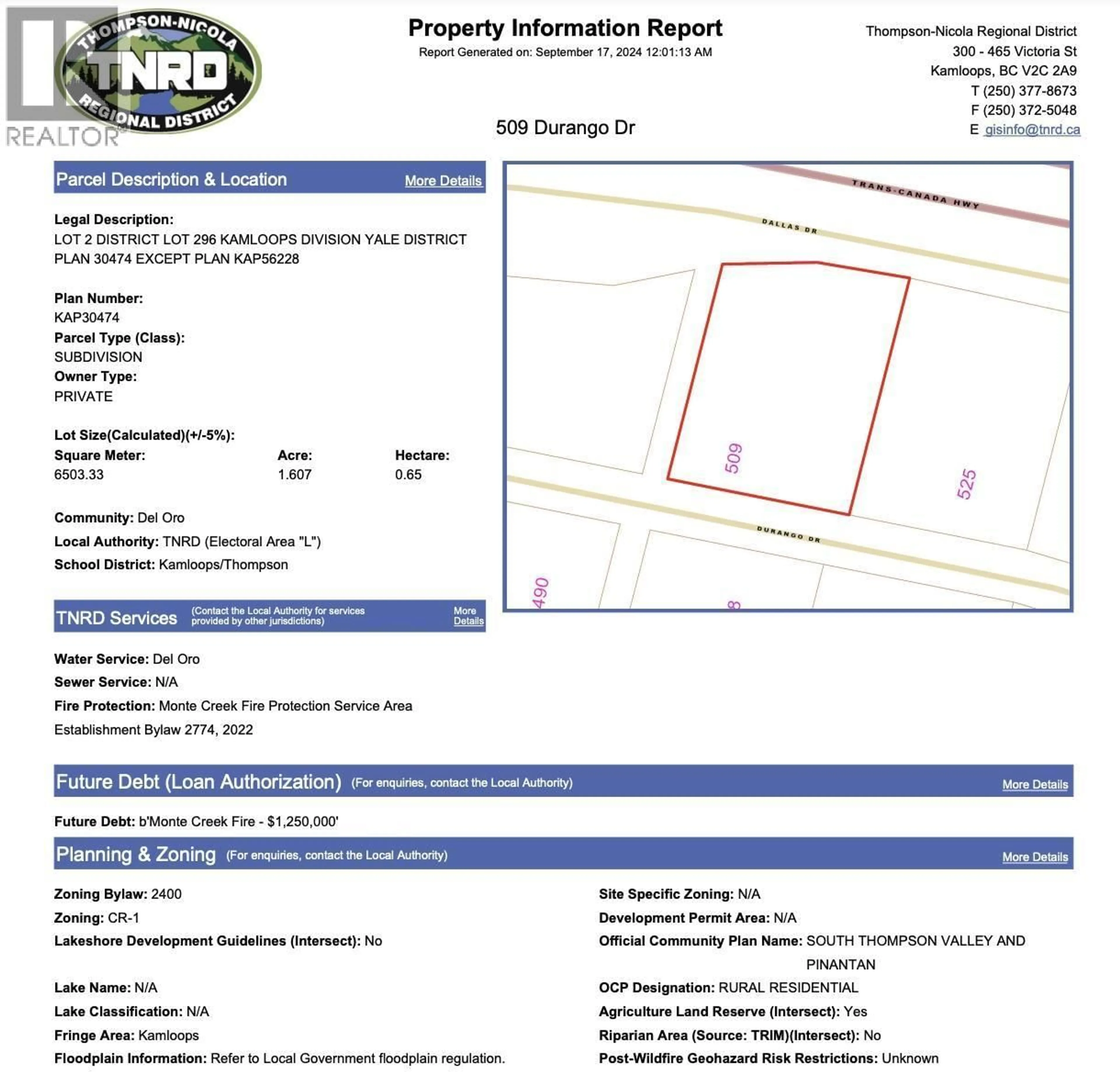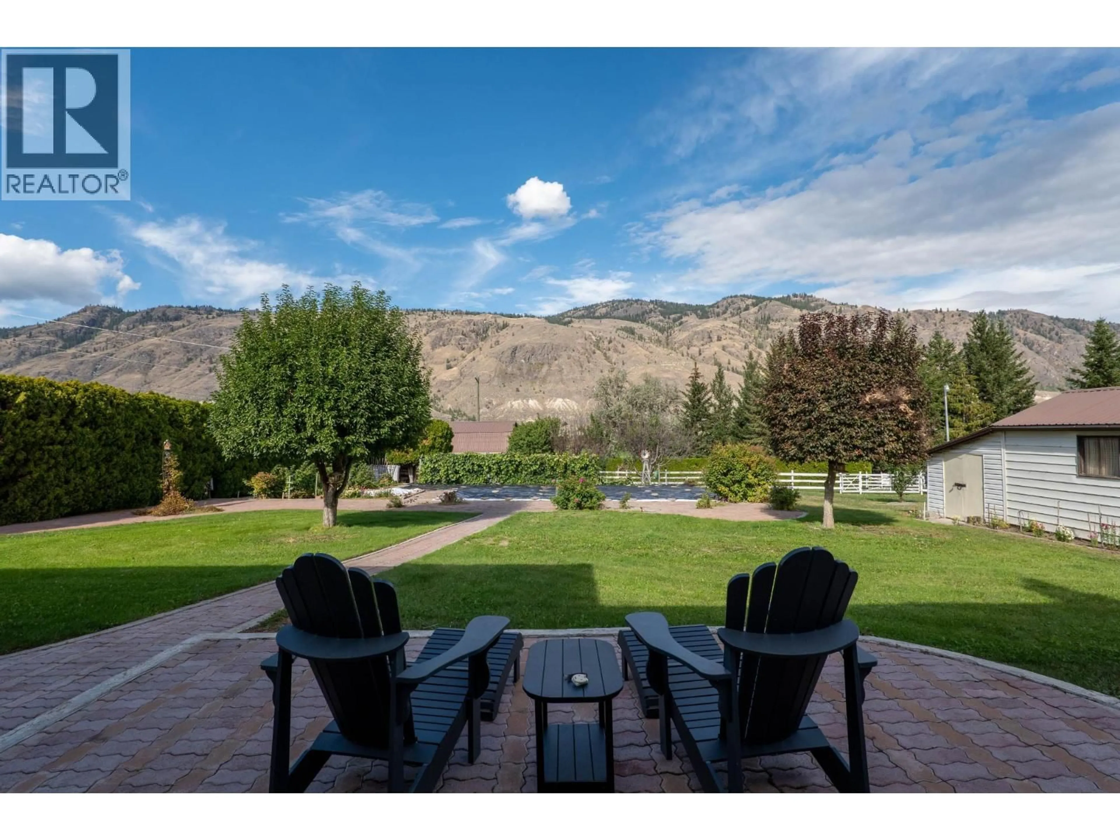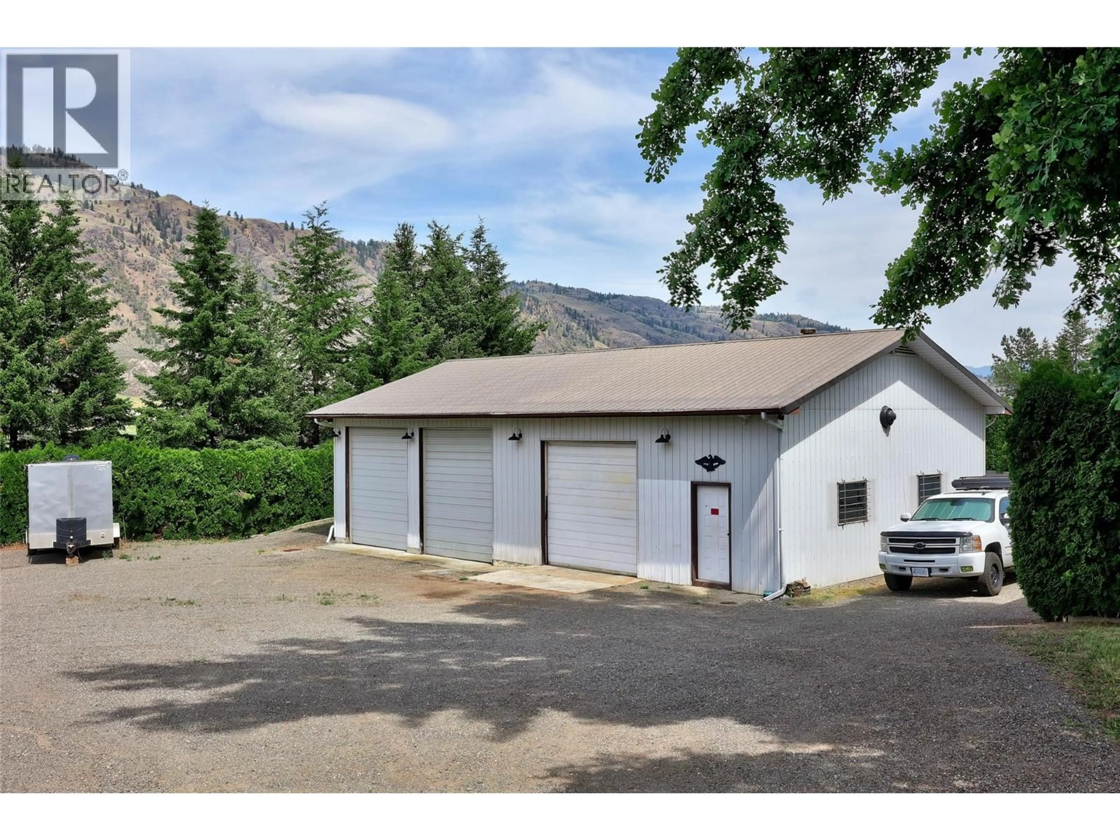509 DURANGO DRIVE, Kamloops, British Columbia V2C6Y5
Contact us about this property
Highlights
Estimated valueThis is the price Wahi expects this property to sell for.
The calculation is powered by our Instant Home Value Estimate, which uses current market and property price trends to estimate your home’s value with a 90% accuracy rate.Not available
Price/Sqft$428/sqft
Monthly cost
Open Calculator
Description
*open house Aug 23 10:30am-12pm. (One group at a time, agent will great you) VERY seldom can you find a property with a dream 50 x 30 shop, classic barn with hay loft & fenced pasture, and enormous garden with 6 fruit trees and the ability to have a fire-pit just outside of city limits! Located on Durango Rd's sunny westerly side, this 1.6 acre property is only 24km'sfrom downtown Kamloops, and 35km's from Chase and the activities of the Shuswap! Fully fenced and cross fences with multiple out buildings(barn, shop, wood / storage shed, garden shed) and fully irrigated! The 4 bedroom 3 bathroom home has a beautifully updated kitchen, new paint, new lighting, updated furnace, updated windows, septic was just pumped and serviced, huge storage and vaulted living room overlooking your property!! If you've ever dreamed of this lifestyle, this may be what you've been waiting for!!! (id:39198)
Property Details
Interior
Features
Basement Floor
Laundry room
10'8'' x 12'10''Office
10'11'' x 10'3''Foyer
10'11'' x 19'9''Family room
19'4'' x 12'4''Exterior
Parking
Garage spaces -
Garage type -
Total parking spaces 2
Property History
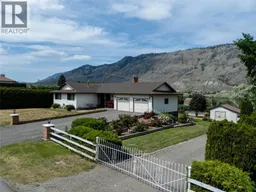 71
71
