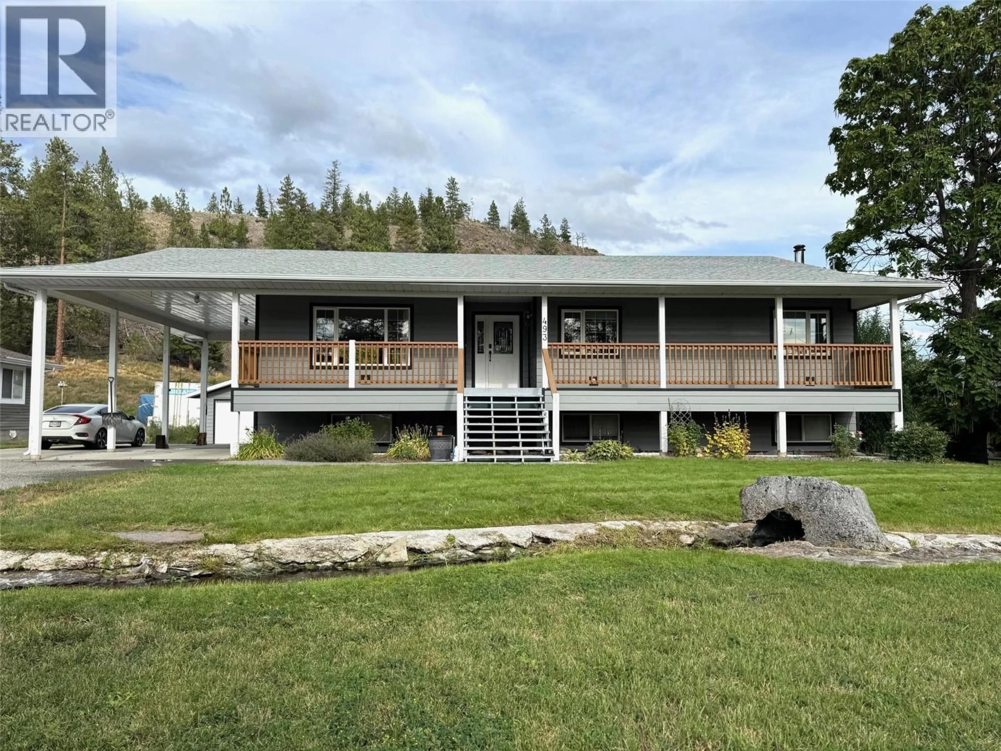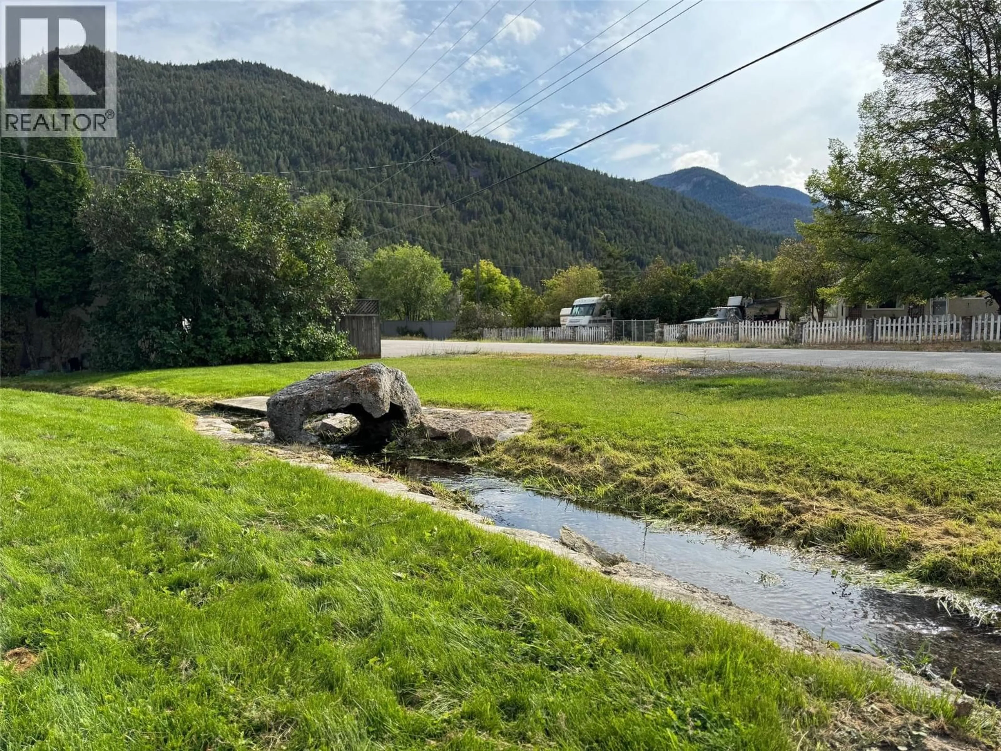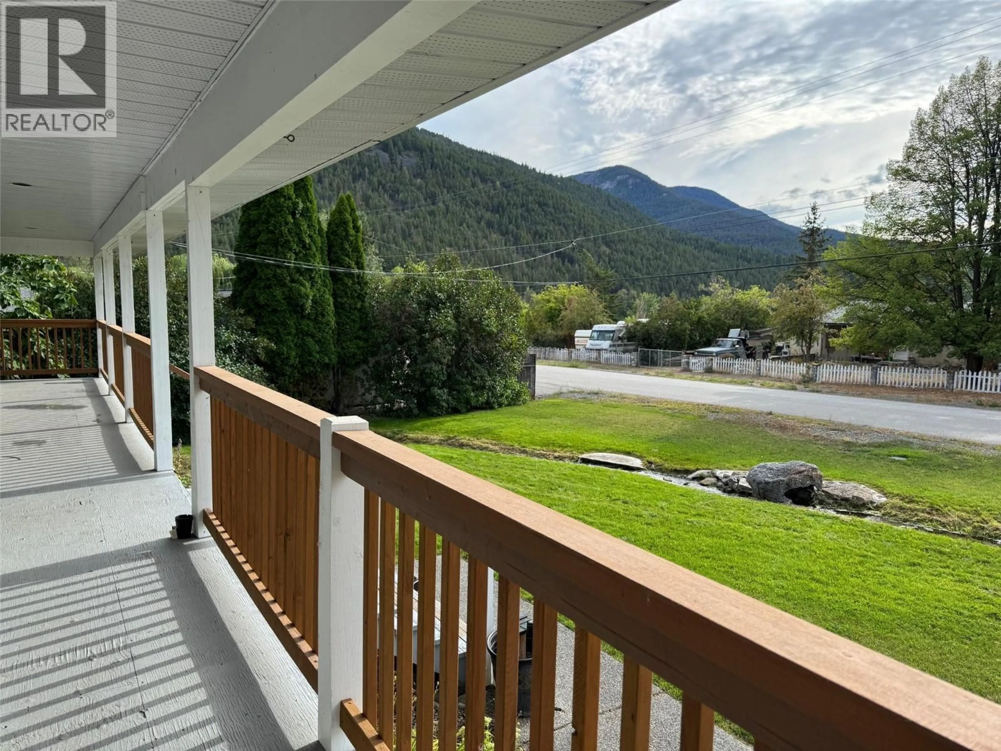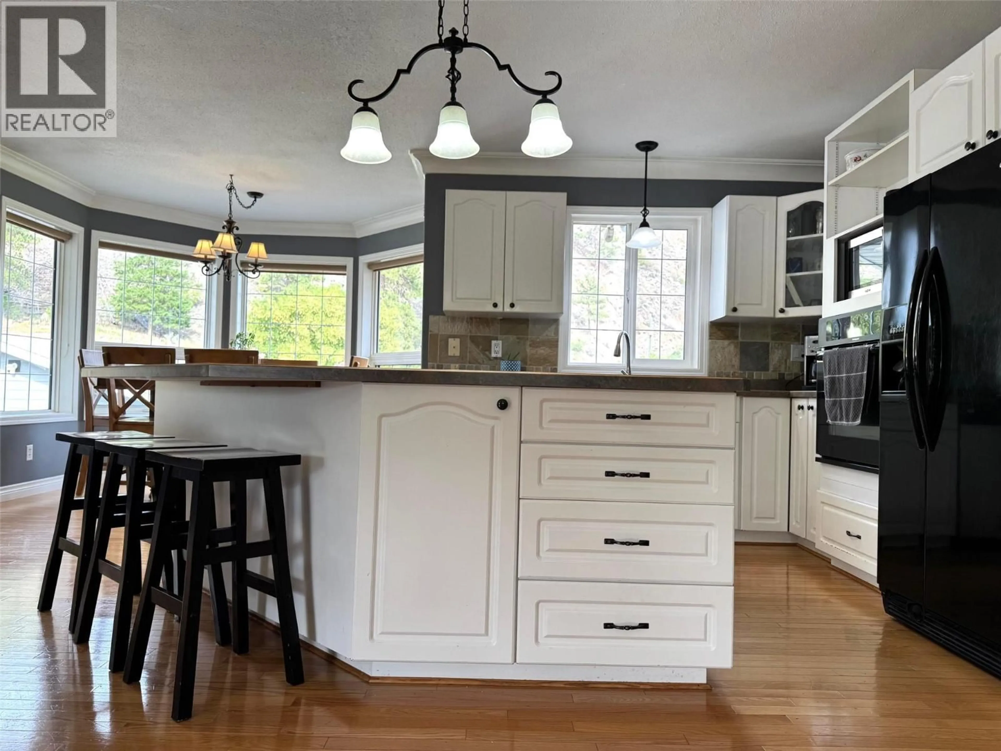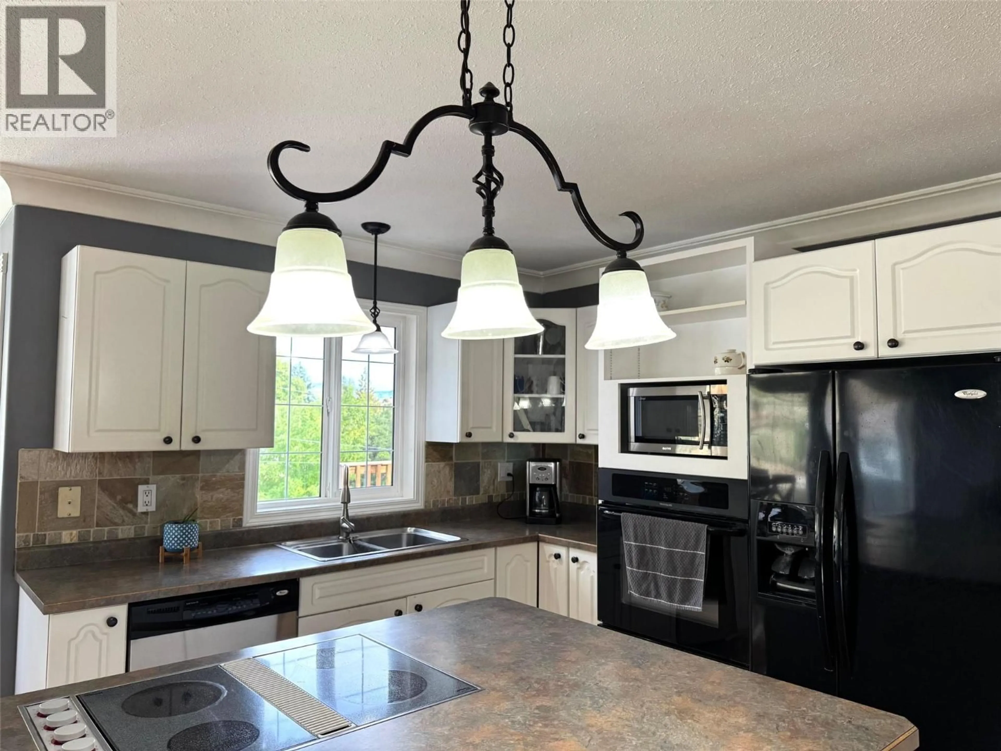493 MARSHALL ROAD, Merritt, British Columbia V1K1N5
Contact us about this property
Highlights
Estimated valueThis is the price Wahi expects this property to sell for.
The calculation is powered by our Instant Home Value Estimate, which uses current market and property price trends to estimate your home’s value with a 90% accuracy rate.Not available
Price/Sqft$283/sqft
Monthly cost
Open Calculator
Description
This 3,000 sq. ft. home on 0.41 acres in Lower Nicola is perfectly suited for families or those seeking a true multigenerational property. The main floor offers three spacious bedrooms, each with walk-in closets, including a primary suite with sliding doors to the outdoors and a private 3-piece ensuite. Hardwood floors and a built-in vacuum add warmth and convenience. The finished basement expands the living space with a self-contained in-law suite featuring a separate entrance, 3-piece bath, shared laundry, ideal for extended family or guests. The exterior is just as impressive with Hardie board siding, a large back deck for entertaining, and a welcoming front porch. Parking and workspace are abundant with a 22' x 24' heated, powered garage/shop, an oversized carport for an RV or boat, and ample space for multiple vehicles. The landscaped property includes underground sprinklers, raised garden beds, and community water, along with water rights to Marshall Creek, which runs across the front yard and adds a beautiful natural element to the setting. A rare opportunity to combine space, functionality, and rural charm, this property has it all. LISTED BY RE/MAX LEGACY. Book your showing today. (id:39198)
Property Details
Interior
Features
Main level Floor
Kitchen
11'2'' x 12'1''Bedroom
8'9'' x 11'0''Primary Bedroom
12'9'' x 12'0''Living room
15'9'' x 14'4''Exterior
Parking
Garage spaces -
Garage type -
Total parking spaces 11
Property History
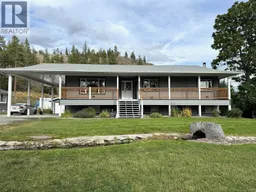 41
41
