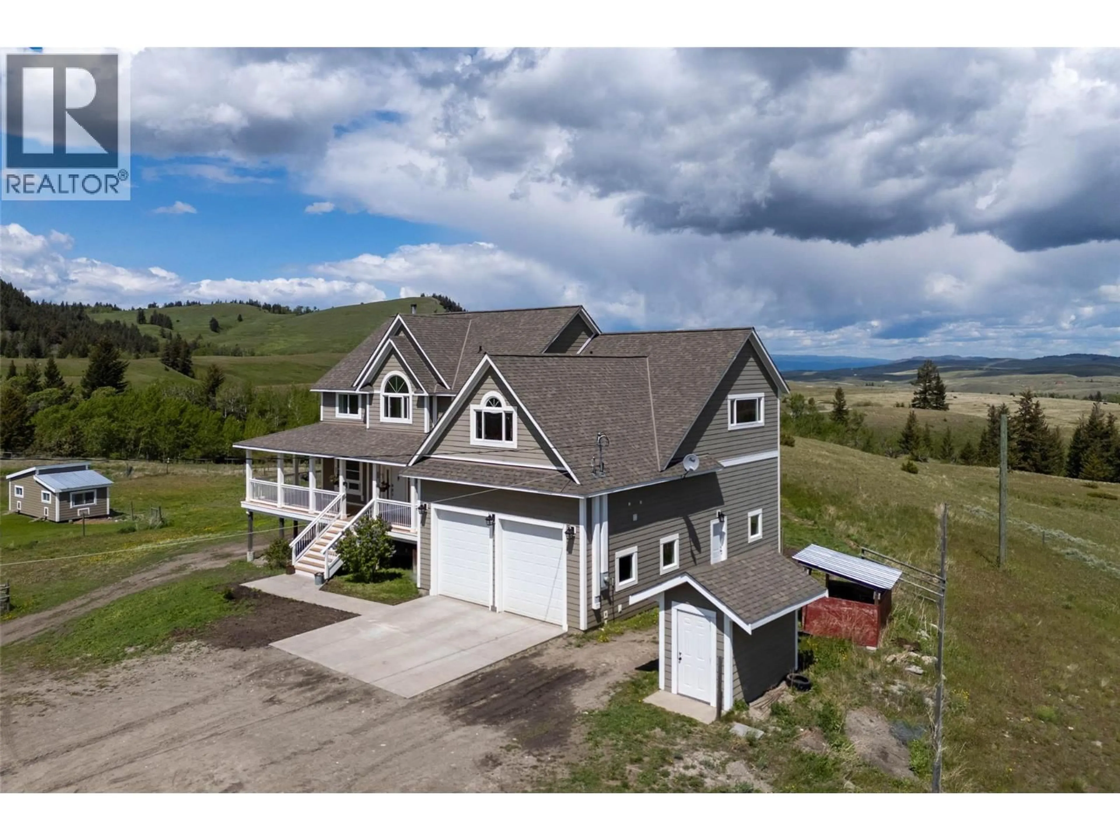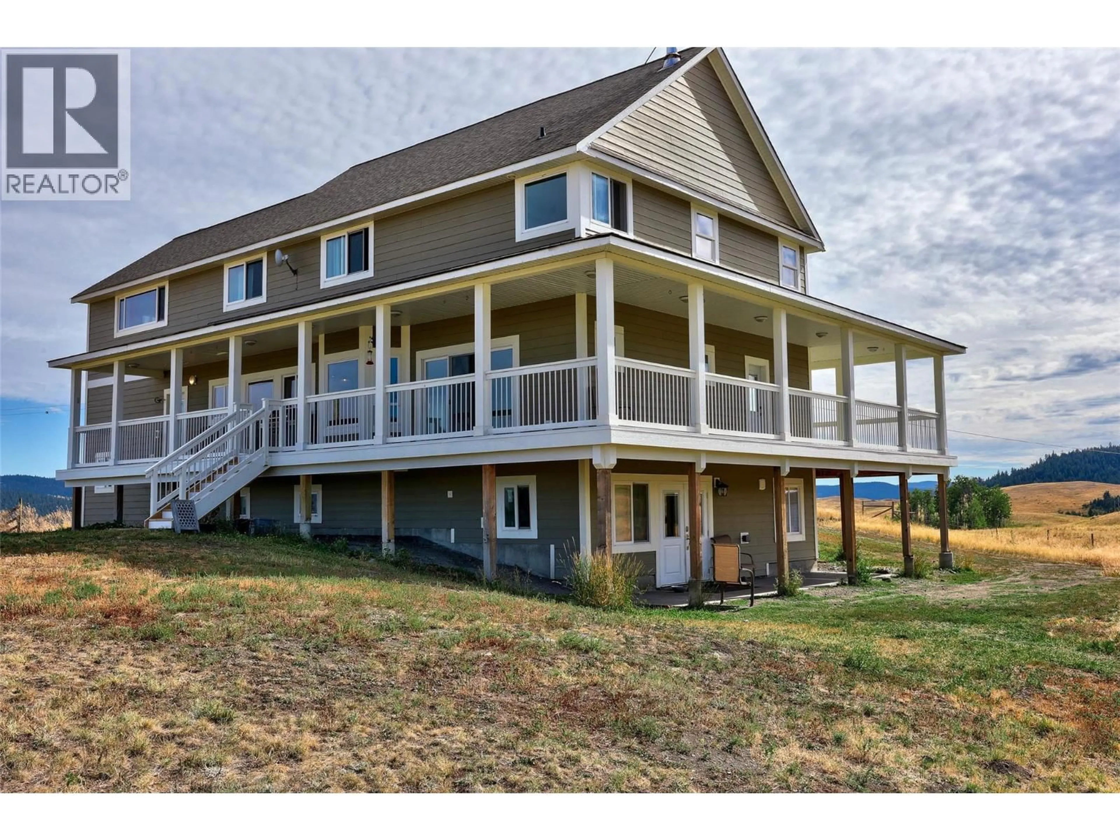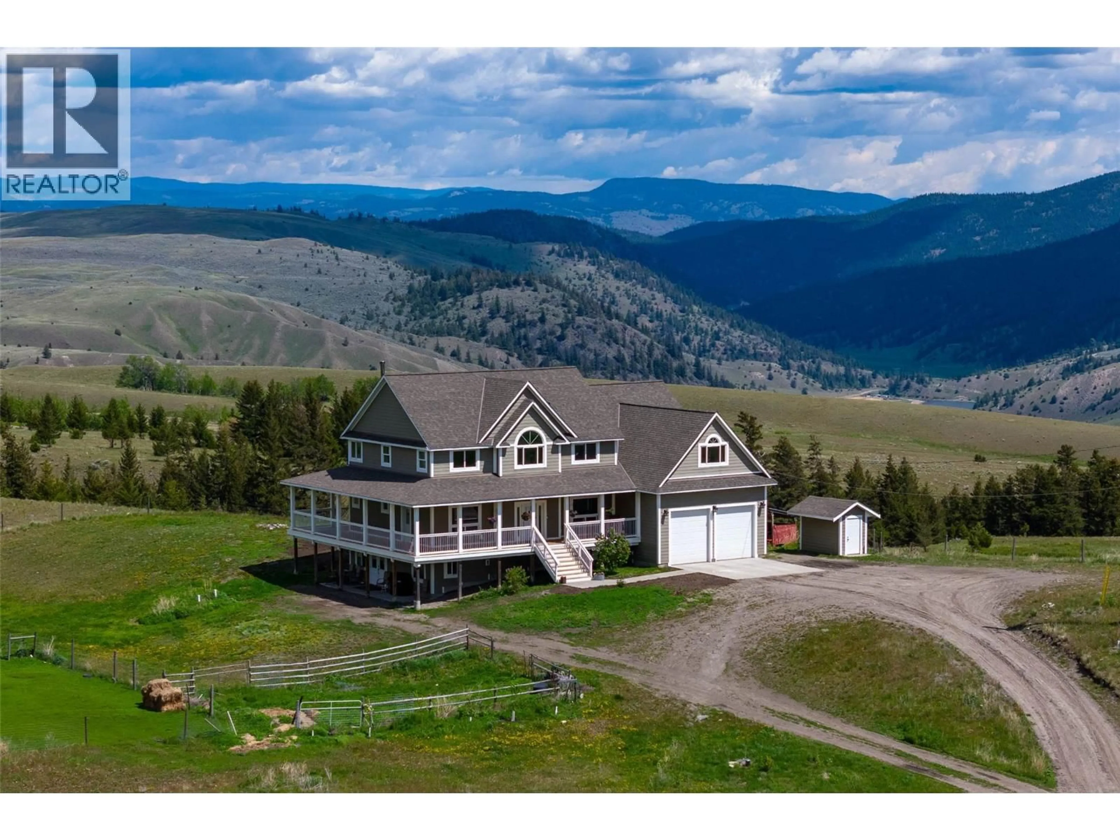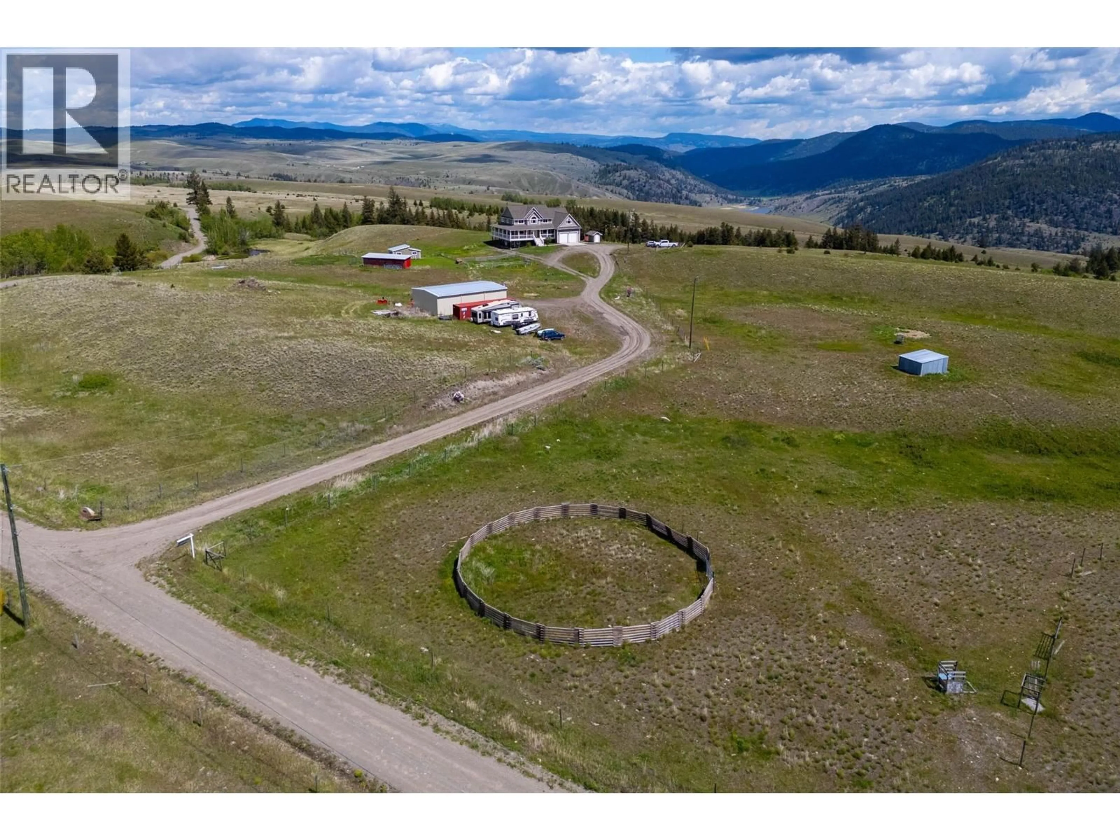4860 JACKSON ROAD, Kamloops, British Columbia V2H1T7
Contact us about this property
Highlights
Estimated valueThis is the price Wahi expects this property to sell for.
The calculation is powered by our Instant Home Value Estimate, which uses current market and property price trends to estimate your home’s value with a 90% accuracy rate.Not available
Price/Sqft$437/sqft
Monthly cost
Open Calculator
Description
Stunning Rural Retreat - Exempt from Foreign Buyer Ban. Just 20 Mins from Kamloops, British Columbia! 80 acres of serene landscape, this stunning property blends rural charm with modern comfort. The beautifully renovated kitchen a focal point of the home, has been updated w/quartz countertops, cabinets, SS appliances (double fridge/freezer, wall oven & stove) New vinyl flooring (2024) flows throughout the main level, complemented by fresh paint, LED lighting, and updated bathrooms. The 1,200 sqft wrap-around deck has been upgraded with new plywood, railings, stairs, waterproof Flexstone coating, perfect for enjoying the breathtaking views. Upstairs, you'll find three large bedrooms and spacious two-section bonus room, ideal for a playroom, office, guestroom, or additional living space. The master suite includes a walk-in closet and a spa-like ensuite with a glass-enclosed shower. Downstairs includes a basement suite (2022) w/ extra soundproofing, a full kitchen with quartz counters, a custom tile shower, heated bathroom floors, and vinyl flooring. The garage is drywalled, painted, and features oversized doors. The 1,500 sq. ft. insulated steel-frame shop includes a 12-ft-wide door for ample workspace/storage. The 6' x 11' chicken coop (2019) is equipped w/ power, storage, and dual 10' x 10' enclosures. This fully fenced property includes a 60' solid round pen, a three-stall lean-to with a tack area, Artesian well with 25 gpm capacity great quality all year round. (id:39198)
Property Details
Interior
Features
Second level Floor
Bedroom
23'8'' x 11'2''Other
17'3'' x 21'8''Bedroom
14'6'' x 12'6''Primary Bedroom
16'11'' x 15'4''Exterior
Parking
Garage spaces -
Garage type -
Total parking spaces 3
Property History
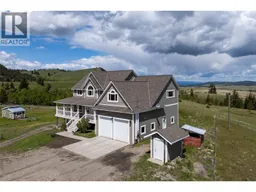 69
69
