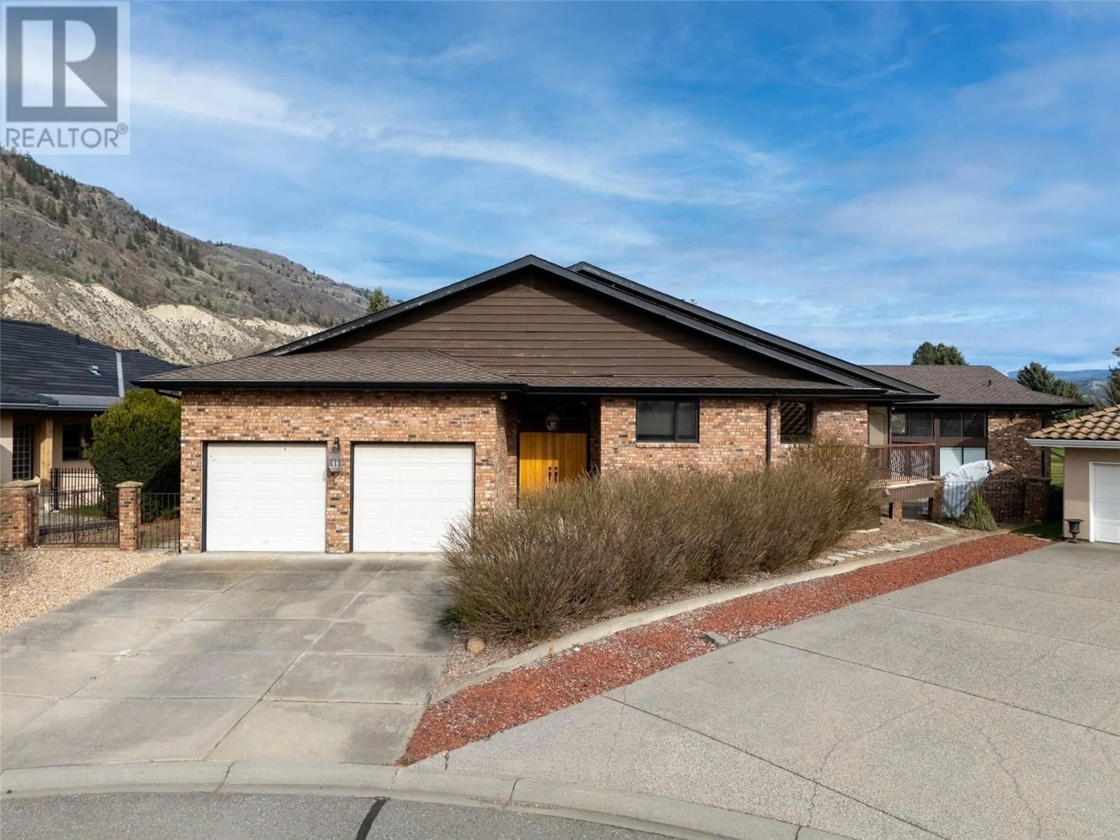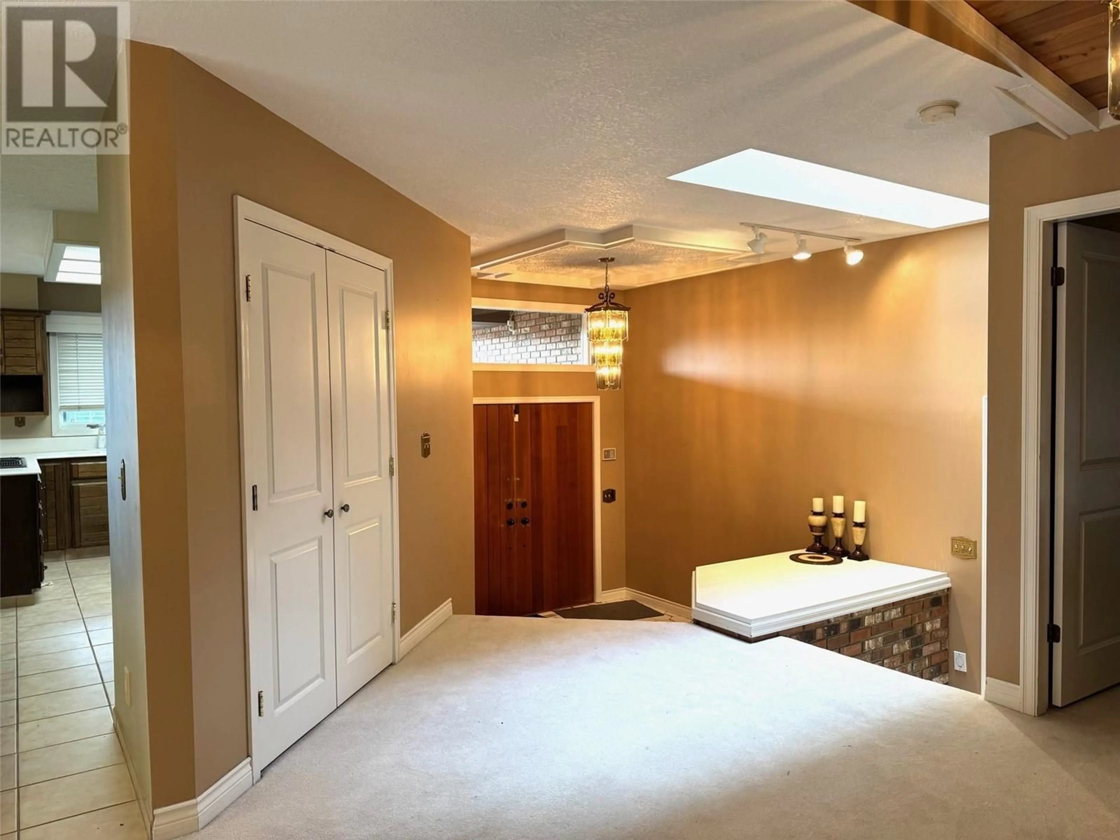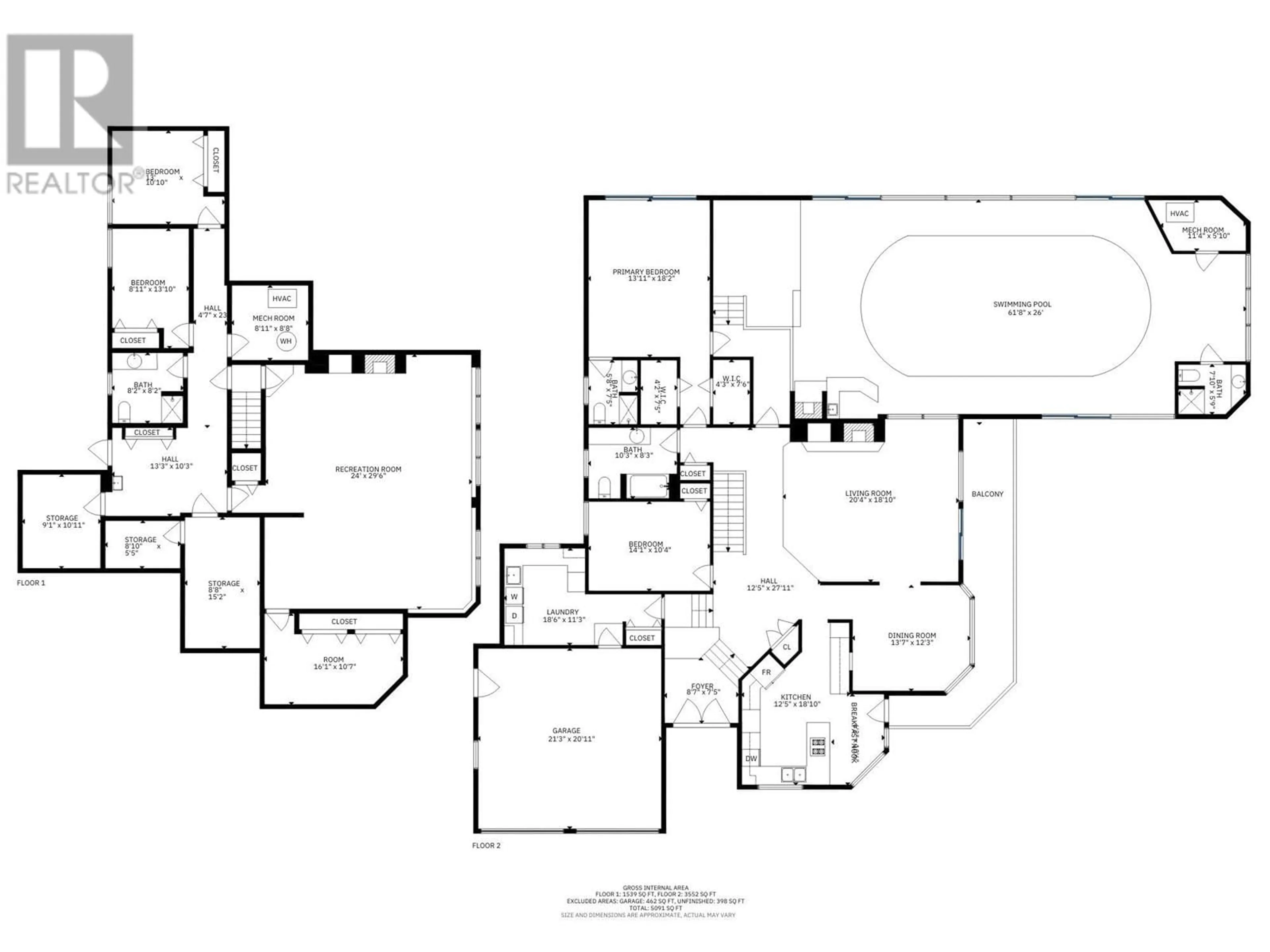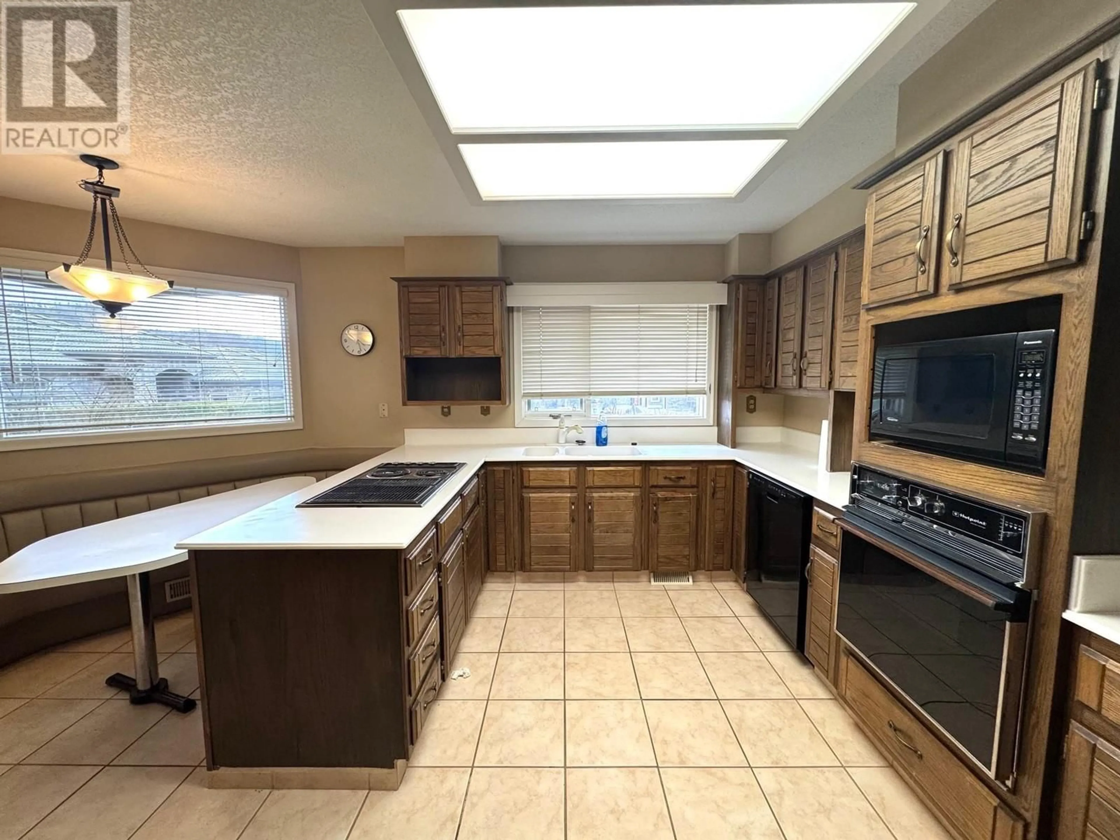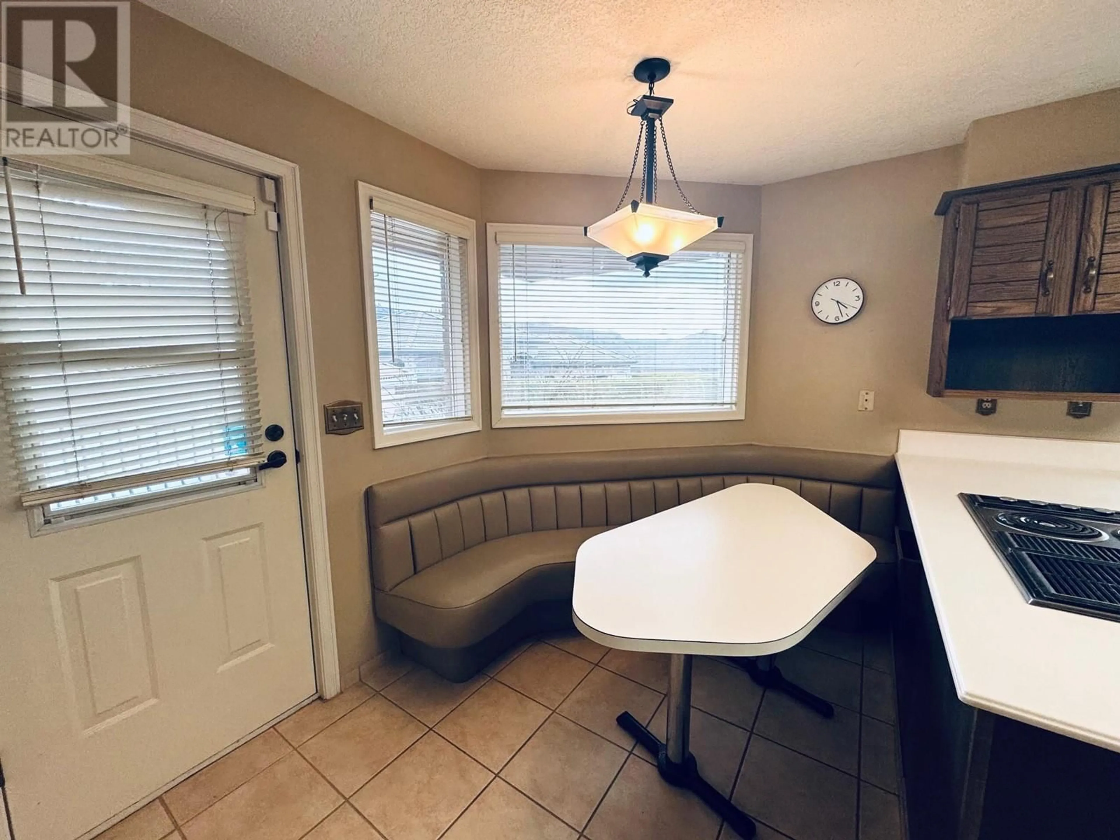476 PEVERO PLACE, Kamloops, British Columbia V2H1S1
Contact us about this property
Highlights
Estimated valueThis is the price Wahi expects this property to sell for.
The calculation is powered by our Instant Home Value Estimate, which uses current market and property price trends to estimate your home’s value with a 90% accuracy rate.Not available
Price/Sqft$156/sqft
Monthly cost
Open Calculator
Description
Tucked away on a quiet cul-de-sac in Rivershore Estates, this 4-bedroom, 4-bathroom brick home offers timeless character and strong bones. Featuring vaulted ceilings and a dramatic floor-to-ceiling brick fireplace, the main living areas are full of potential and classic charm. The layout includes 2 bedrooms up and 2 down, with beautiful wood and brick accents throughout. While the interior is original to its 1981 build, it provides an excellent opportunity for modern updates. A standout feature is the indoor pool, surrounded by floor-to-ceiling windows that overlook the golf course—perfect for year-round enjoyment. Bareland strata fees are $275/month. LISTED BY RE/MAX LEGACY. Call to book your private viewing. (id:39198)
Property Details
Interior
Features
Main level Floor
3pc Ensuite bath
Living room
18'10'' x 20'4''Hobby room
26'0'' x 61'8''4pc Bathroom
Exterior
Features
Parking
Garage spaces -
Garage type -
Total parking spaces 2
Condo Details
Inclusions
Property History
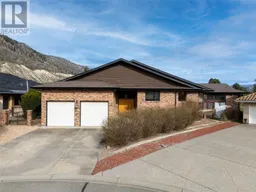 40
40
