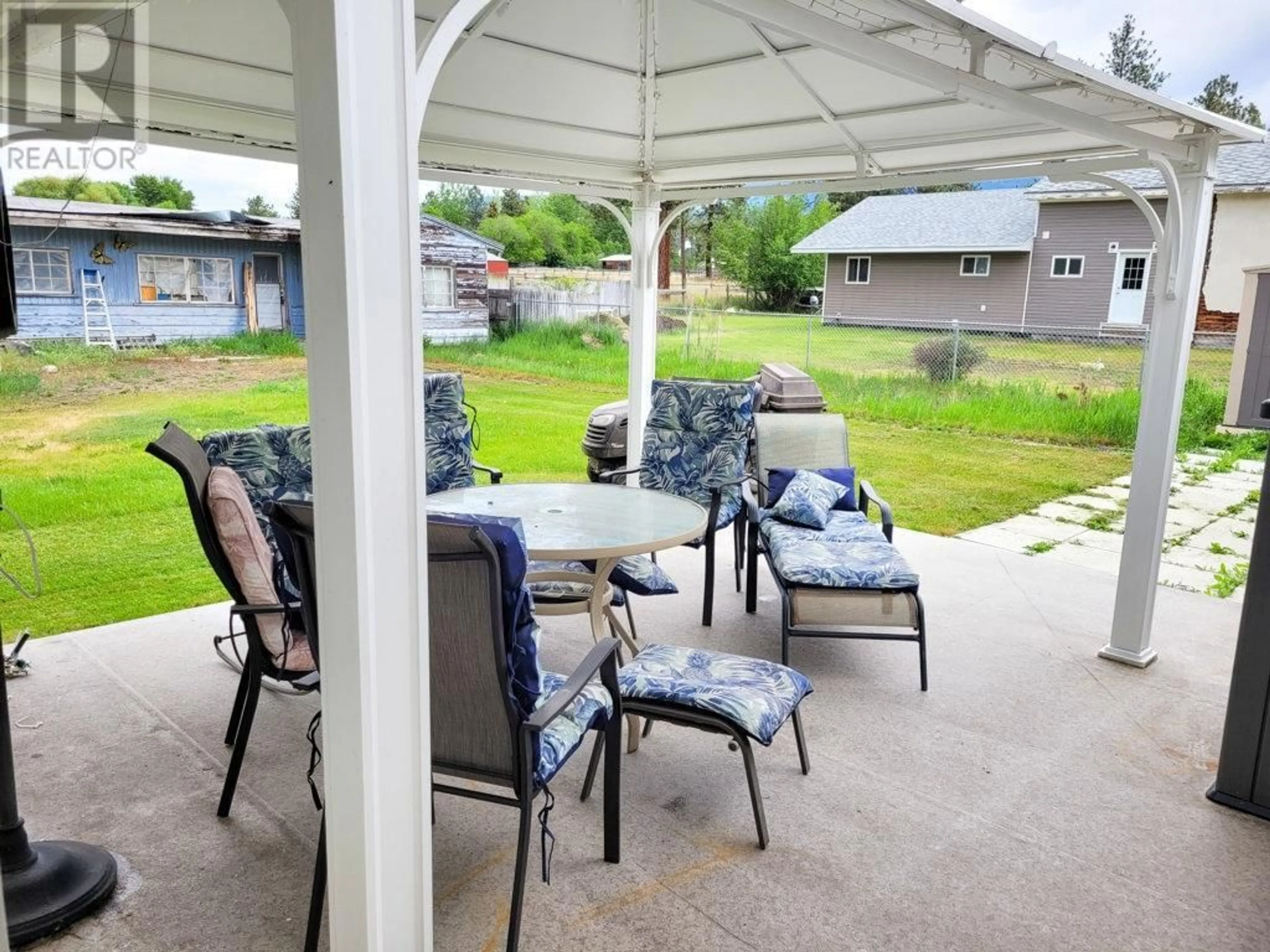463 MORGAN AVENUE, Merritt, British Columbia V1K1B8
Contact us about this property
Highlights
Estimated valueThis is the price Wahi expects this property to sell for.
The calculation is powered by our Instant Home Value Estimate, which uses current market and property price trends to estimate your home’s value with a 90% accuracy rate.Not available
Price/Sqft$406/sqft
Monthly cost
Open Calculator
Description
Visit REALTOR website for additional information.This charming bungalow boasts a bright kitchen and offers spacious three bedrooms plus a den. The property received notable upgrades in 2021, including an air conditioning system and a gas furnace, ensuring comfort year-round. New hot water tank too. This large corner lot, features a shallow well for irrigation, facilitating easy maintenance of the .42-acre yard, which is fully fenced for privacy and security. There is a spacious deck, a 2 car garage and outbuildings. Green thumbs will appreciate the garden space, perfect for cultivating plants and enjoying the outdoors. , this property presents an attractive opportunity for those seeking a comfortable and functional home in Lower Nicola. (id:39198)
Property Details
Interior
Features
Main level Floor
3pc Ensuite bath
Bedroom
12'4'' x 9'11''Dining room
13'4'' x 8'0''Bedroom
9'11'' x 10'6''Exterior
Parking
Garage spaces -
Garage type -
Total parking spaces 2
Property History
 16
16





