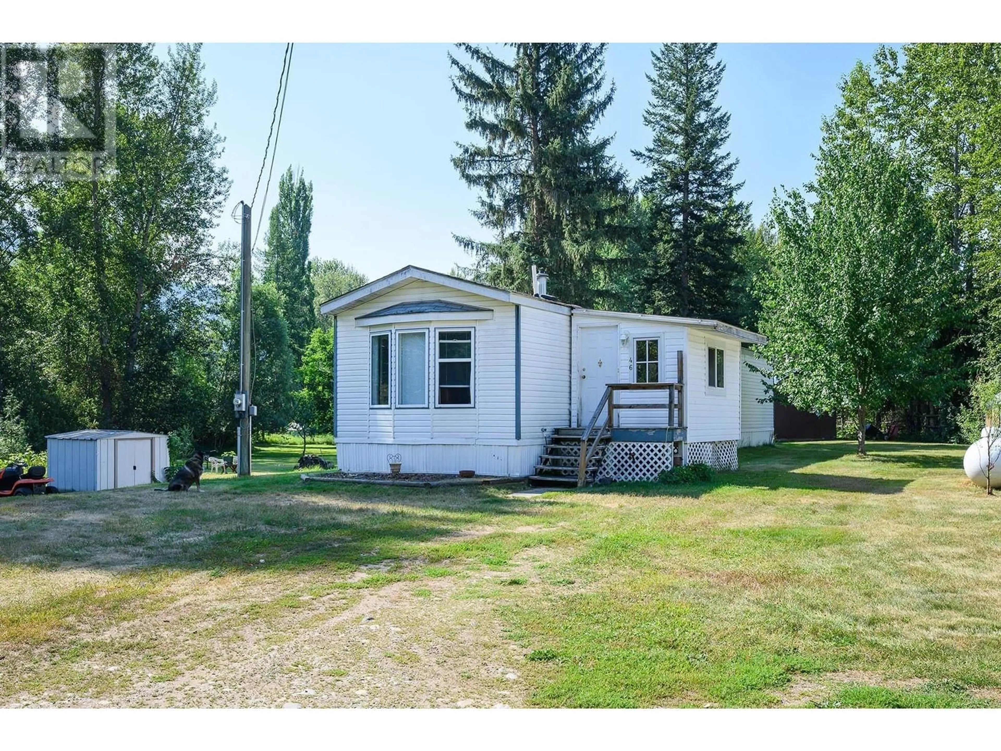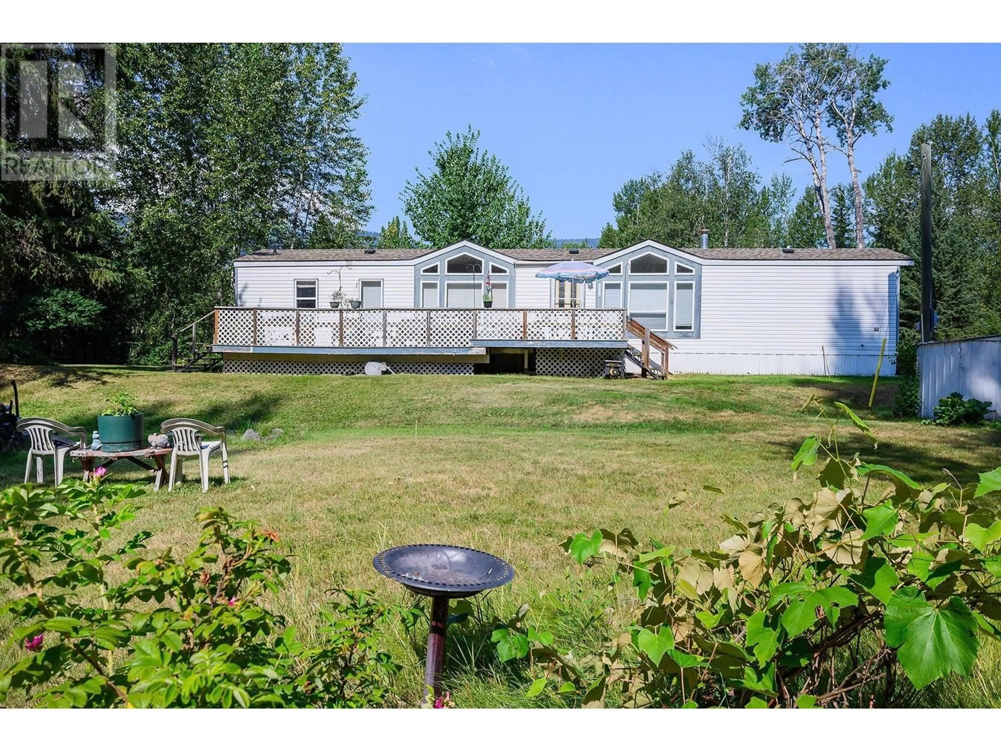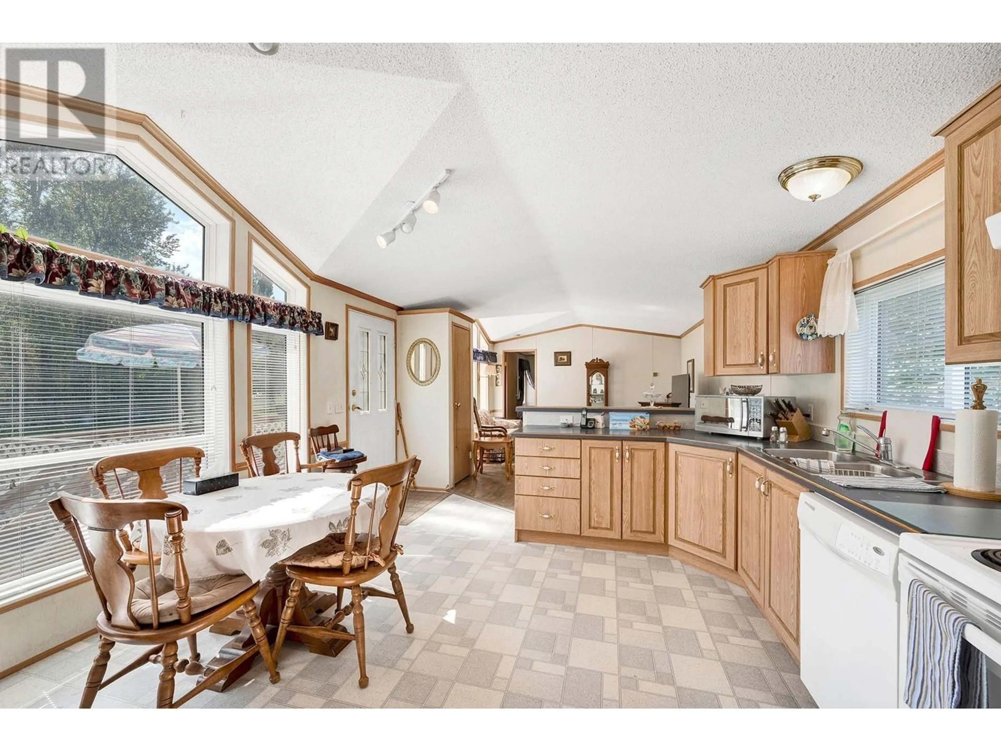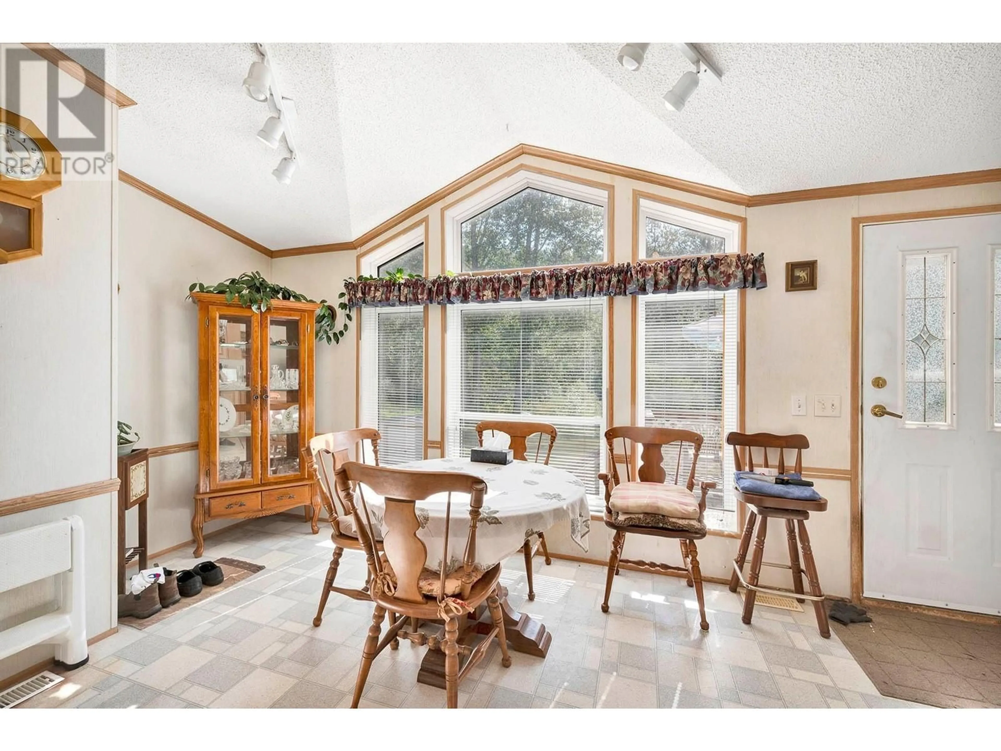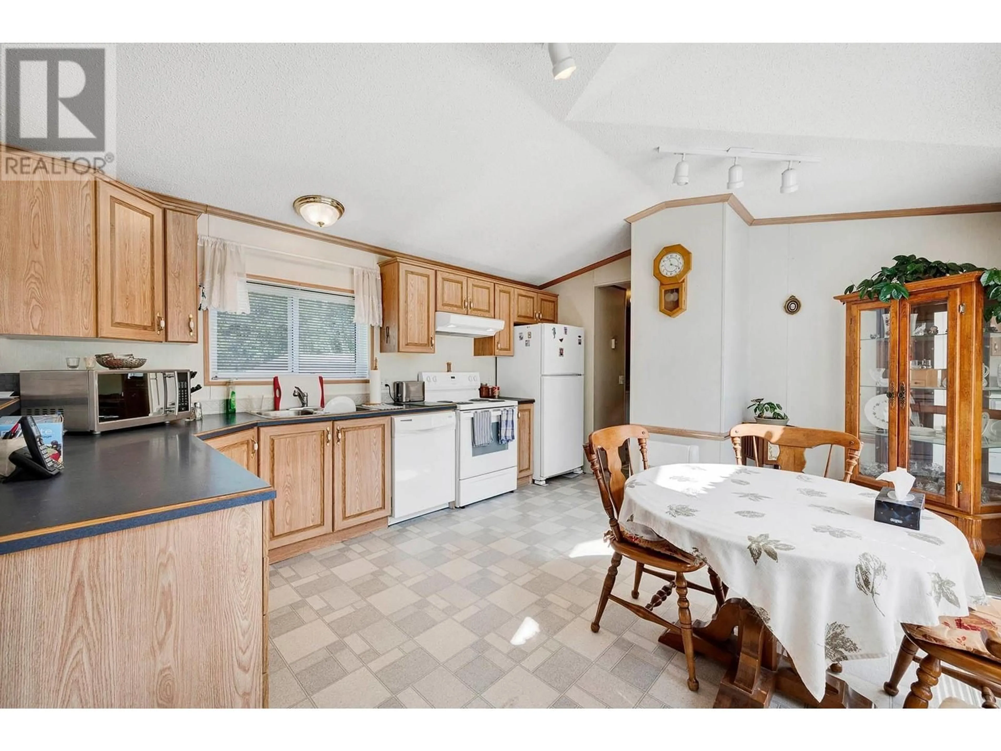46 BLACKPOOL ROAD, Clearwater, British Columbia V0E1N2
Contact us about this property
Highlights
Estimated ValueThis is the price Wahi expects this property to sell for.
The calculation is powered by our Instant Home Value Estimate, which uses current market and property price trends to estimate your home’s value with a 90% accuracy rate.Not available
Price/Sqft$486/sqft
Est. Mortgage$1,932/mo
Tax Amount ()$1,882/yr
Days On Market79 days
Description
Enjoy this private setting with a stream meandering through the property located on a dead end road only steps to the rivers edge, park & boat launch. This property is located on a beautiful level 3.5acre+ lot with a well maintained 2 bedroom, 2 bathroom home and has access of Blackpool or Ferry Road. This bright open concept floor plan features a spacious feel with primary bedroom and ensuite bathroom at one end and the second bedroom & guest bath at the other. Plenty of windows for natural light. Access to side deck off of the kitchen area. Complete with detached double car garage (needs doors), a storage shed, small building that could be converted to a cabin or your ideas, plenty of fruit trees & garden area, and an abundance of lawn space. With this acreage size & zoning it could be fenced for animals. Roof only a few years old, new heat pump being installed. Great opportunity to be close to town but have the private rural feel. Call today for a full info package or private viewing! (id:39198)
Property Details
Interior
Features
Main level Floor
Bedroom
11'0'' x 10'0''Primary Bedroom
13'0'' x 12'0''Living room
17'0'' x 13'0''Kitchen
16'0'' x 13'0''Exterior
Parking
Garage spaces -
Garage type -
Total parking spaces 2
Property History
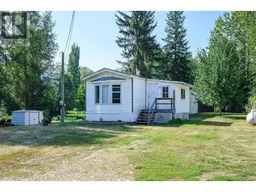 58
58
