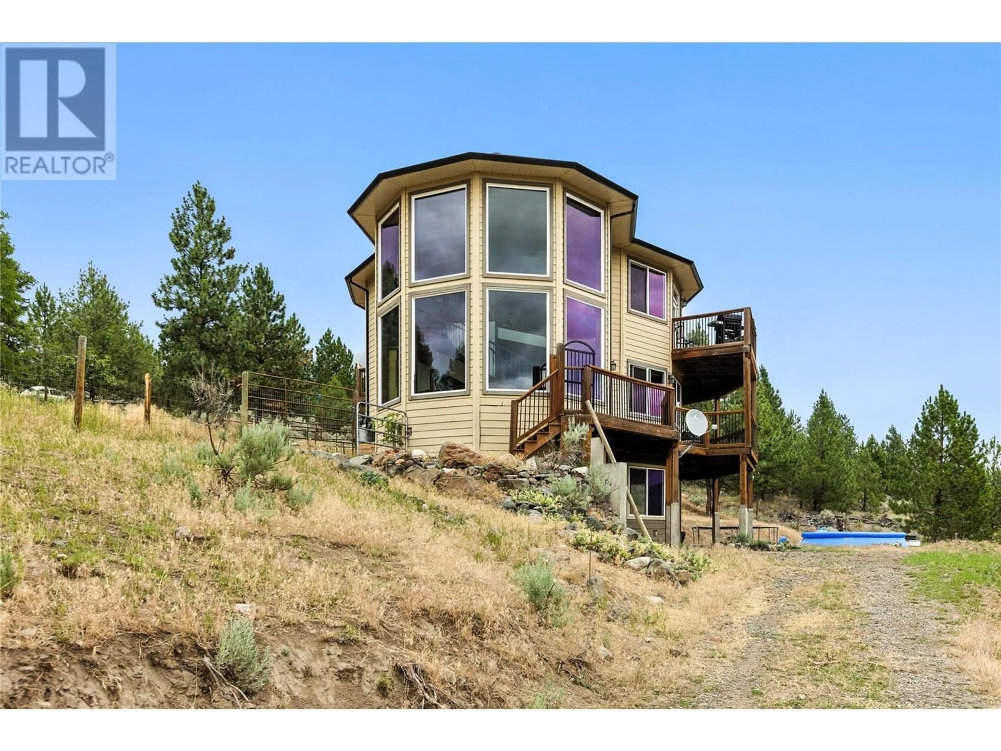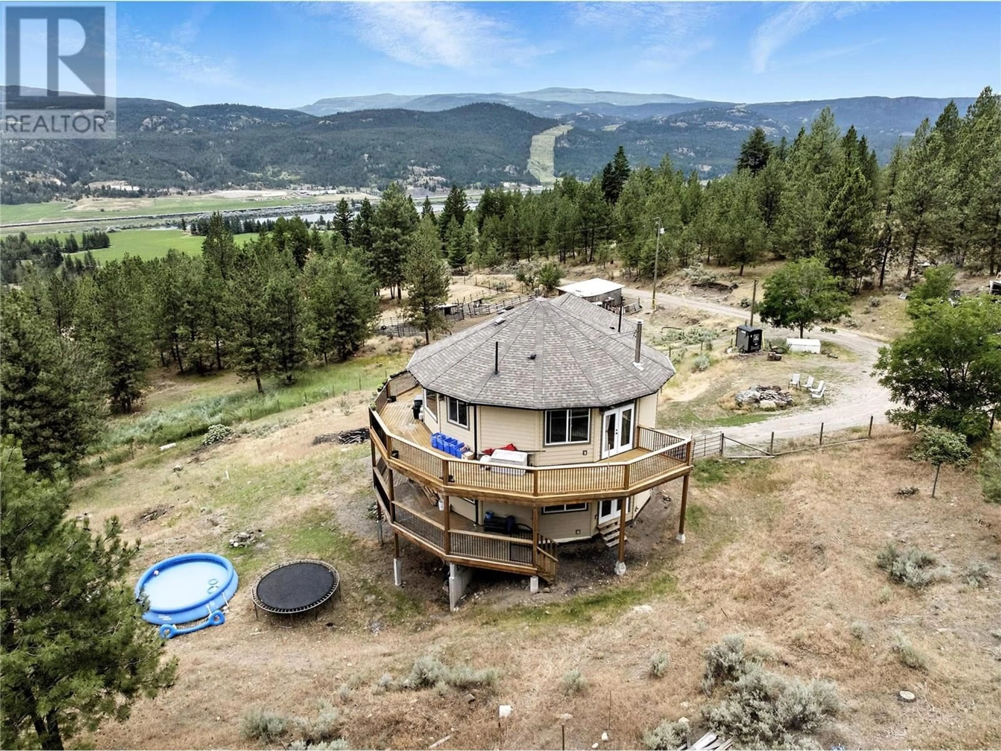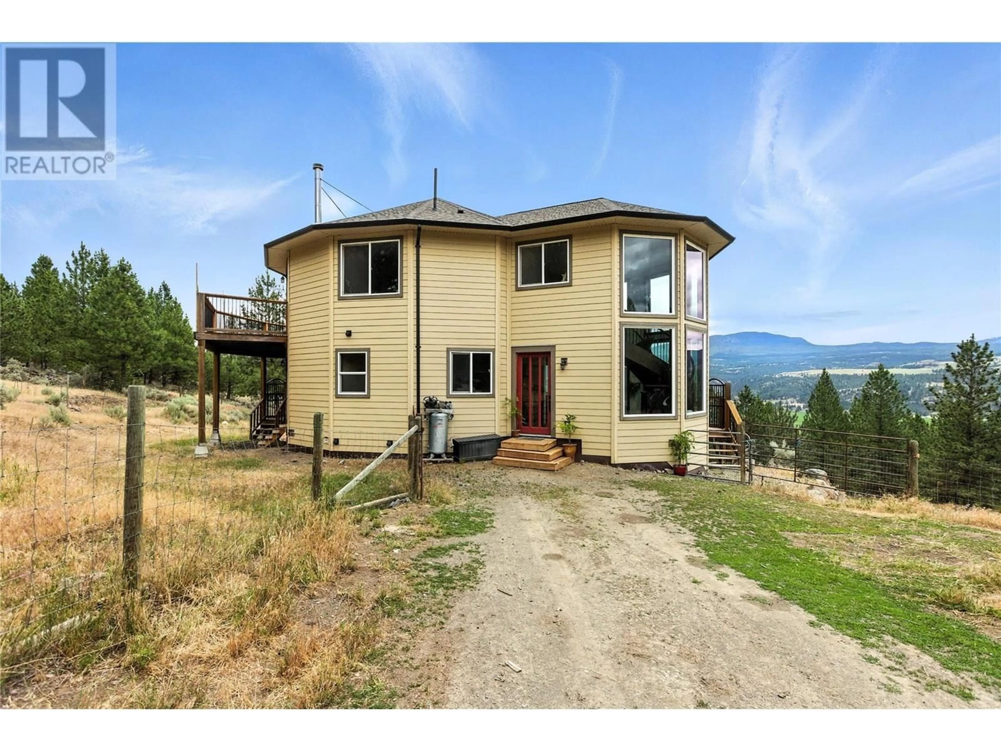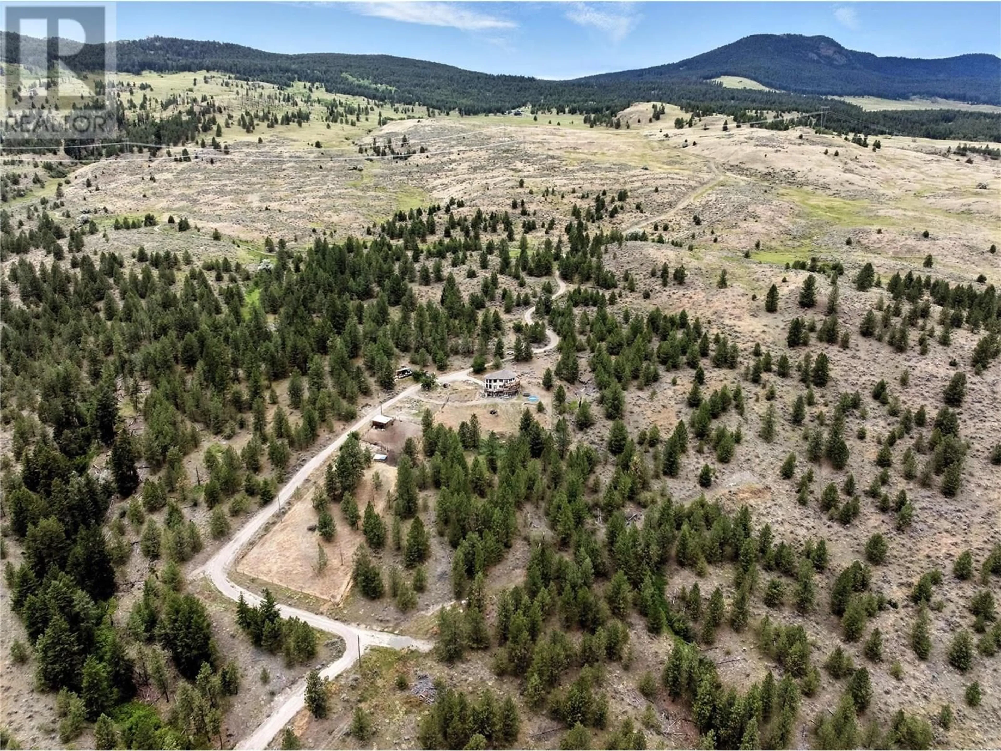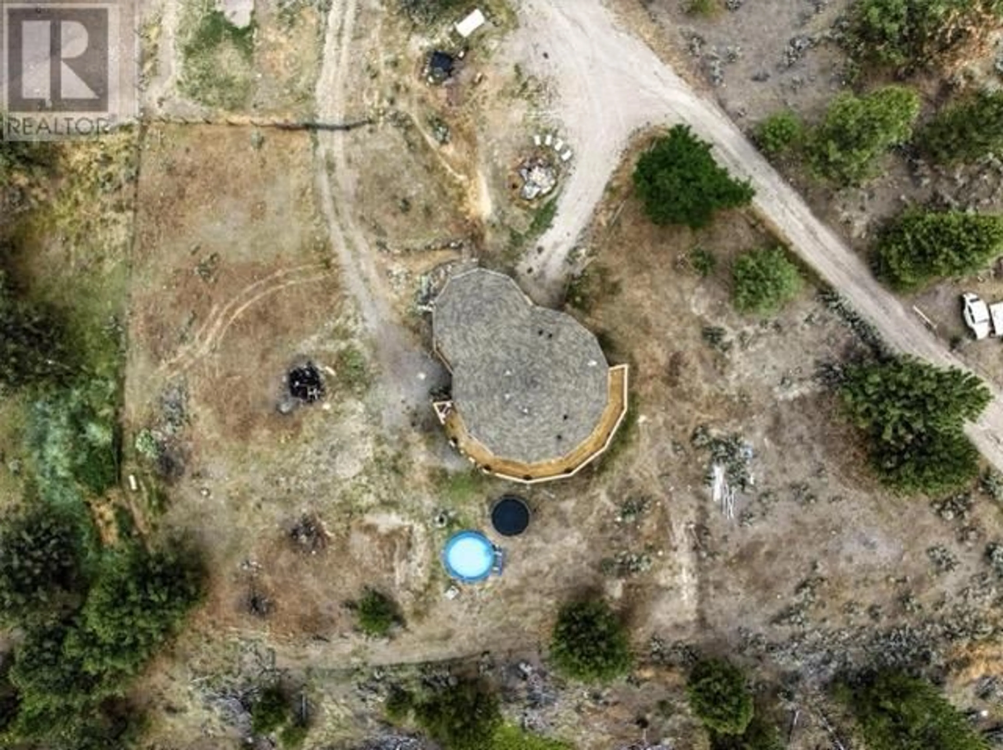4377 SHUSWAP ROAD, Kamloops, British Columbia V0E2P0
Contact us about this property
Highlights
Estimated valueThis is the price Wahi expects this property to sell for.
The calculation is powered by our Instant Home Value Estimate, which uses current market and property price trends to estimate your home’s value with a 90% accuracy rate.Not available
Price/Sqft$222/sqft
Monthly cost
Open Calculator
Description
Rugged Luxury & Limitless Potential - 44.48 Acres Just 35 Minutes from Kamloops! Welcome to your private escape where breathtaking views, versatile zoning, and custom craftsmanship come together on 44.48 acres of serene wilderness. Located just 35 minutes from Kamloops and 10 minutes from Pritchard, this beautifully designed custom home offers sweeping views from every level and includes a fully self-contained suite with its own entrance, ideal for extended family or income potential. Zoning supports a wide variety of uses such as ranching, vineyards, orchards, a B&B, golf course, camp, dairy, greenhouses, bike park, farm store, even a firing range (buyer to verify). With only the back 7 acres in the ALR, there’s potential to subdivide into two 20+ acre parcels and add a secondary dwelling, perfect for multi-generational living or long-term investment. The property includes a barn with chicken coop, a fenced 1-acre yard plus 2-acre paddock, a woodshed with hot water and power, newer appliances including a dual-zone oven, in-floor basement heating, an outdoor wood boiler to reduce hydro costs, and a reliable 10 GPM well. Dual driveways provide access from both Shuswap Road and Pemberton, and the land is partially perimeter-fenced with an extremely private setting, AWD vehicle required. Whether you’re envisioning a hobby farm, wellness retreat, or something more ambitious, this rare blend of tranquility, and value offers a truly extraordinary place for your next chapter. (id:39198)
Property Details
Interior
Features
Basement Floor
3pc Bathroom
Bedroom
15'0'' x 18'0''Kitchen
13'0'' x 9'6''Dining room
10'0'' x 10'0''Exterior
Parking
Garage spaces -
Garage type -
Total parking spaces 10
Property History
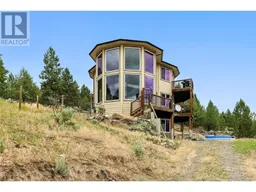 55
55
