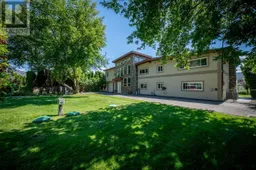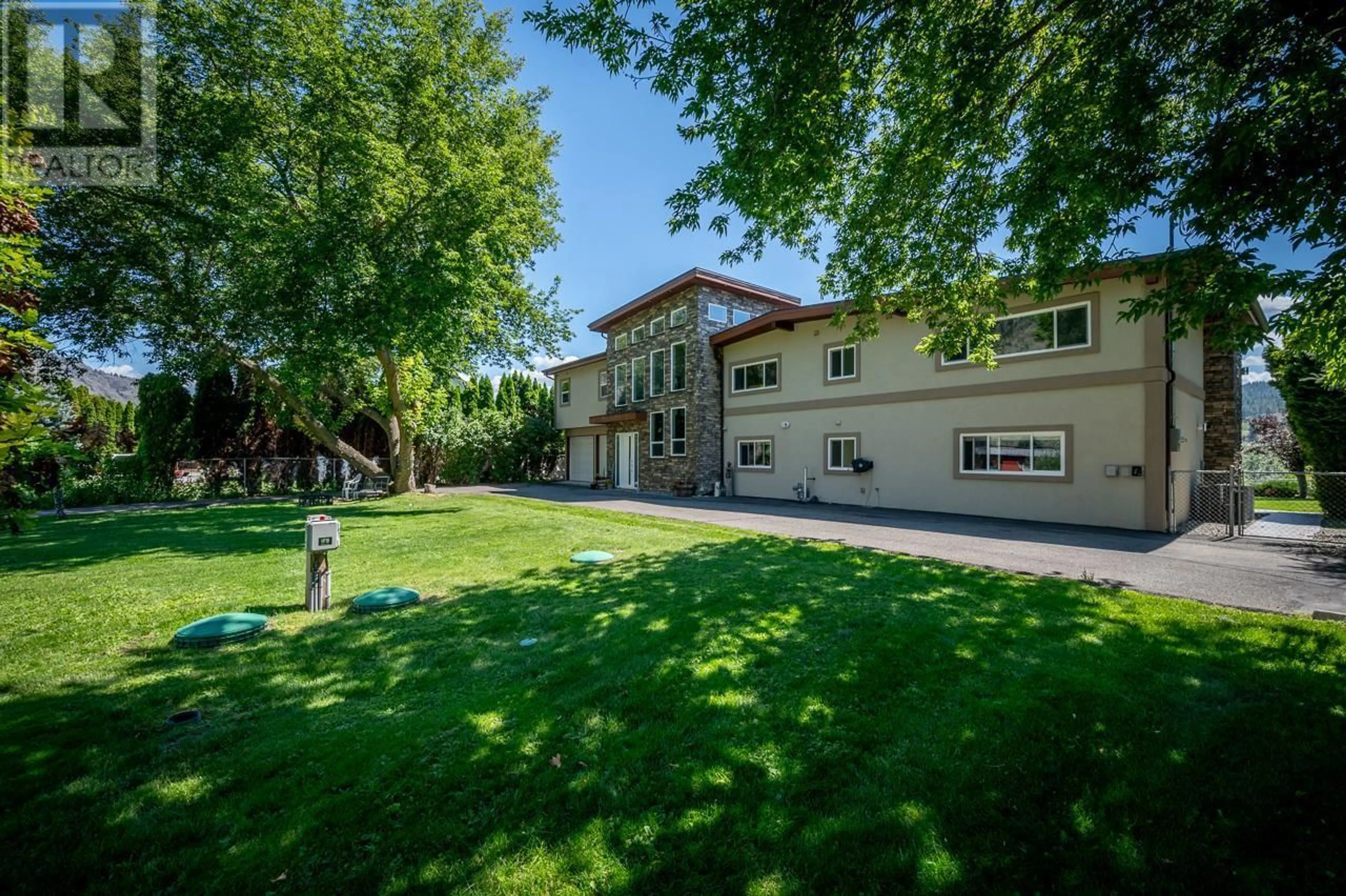428 MALLARD DRIVE, Kamloops, British Columbia V2H1S6
Contact us about this property
Highlights
Estimated ValueThis is the price Wahi expects this property to sell for.
The calculation is powered by our Instant Home Value Estimate, which uses current market and property price trends to estimate your home’s value with a 90% accuracy rate.Not available
Price/Sqft$424/sqft
Est. Mortgage$7,300/mo
Tax Amount ()$5,254/yr
Days On Market114 days
Description
This riverfront estate property is nestled on a flat 2.33 acres and has it all including multiple revenue streams. This totally restored waterfront home is over 4000 sq ft and from the second you walk in you ll notice a tremendous amount of custom granite and other natural stone work throughout the entire home. The main floor consists of a private lockoff 1 or 2 bedrooms suite with separate entrance and which walks out to the private fully fenced yard. A few more steps takes you to a large private dock with plenty of water to leave your boat in all summer. The second level has been drastically updated and features and master suite with oversized walk-in closet, a double sided gas fireplace divided sleeping area and a beautiful soaker tub as well as a custom shower made of stone. The main kitchen features custom cabinetry, an island that is over 10ft long, double wall ovens, a gas range and a river view to die for. The roof on both the House and Kennel was replaced in 2020, along with a brand new septic field and fencing . This home is a once in a lifetime opportunity and is move in ready. Quick possession possible. (id:39198)
Property Details
Interior
Features
Main level Floor
Den
12' x 12'Laundry room
13' x 19'6''4pc Bathroom
4pc Bathroom
Exterior
Parking
Garage spaces -
Garage type -
Total parking spaces 7
Property History
 48
48





