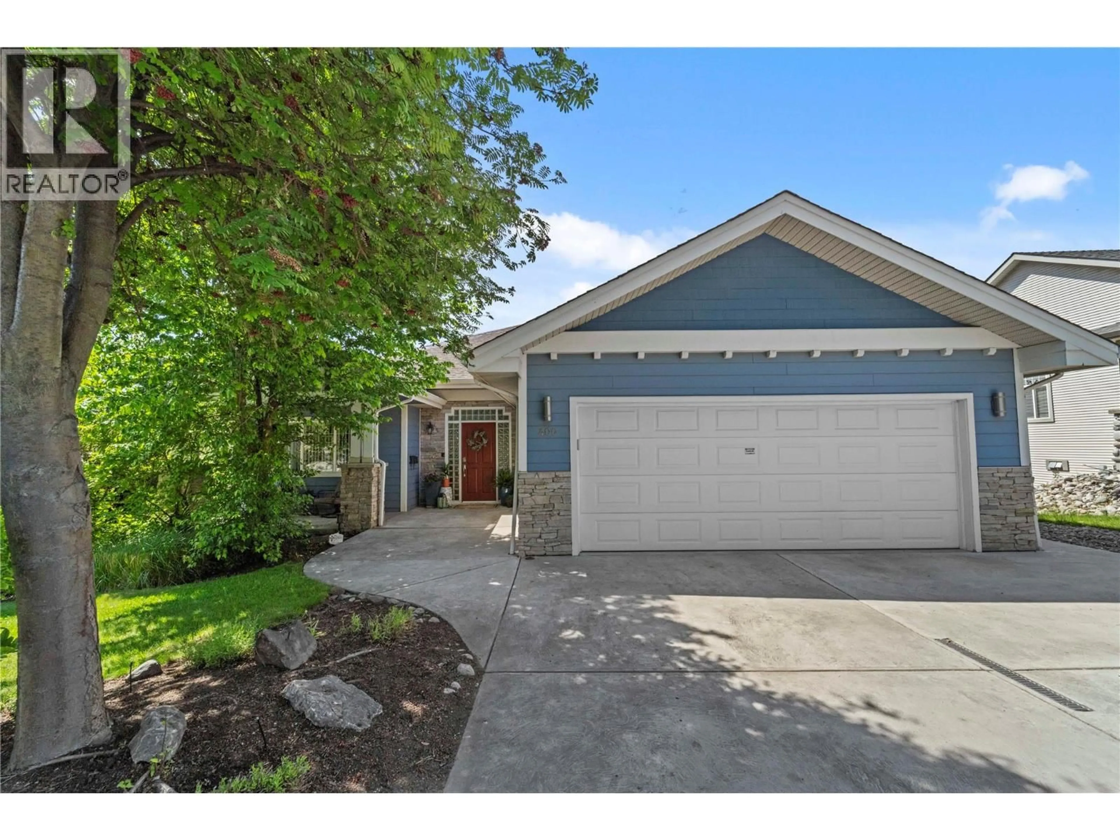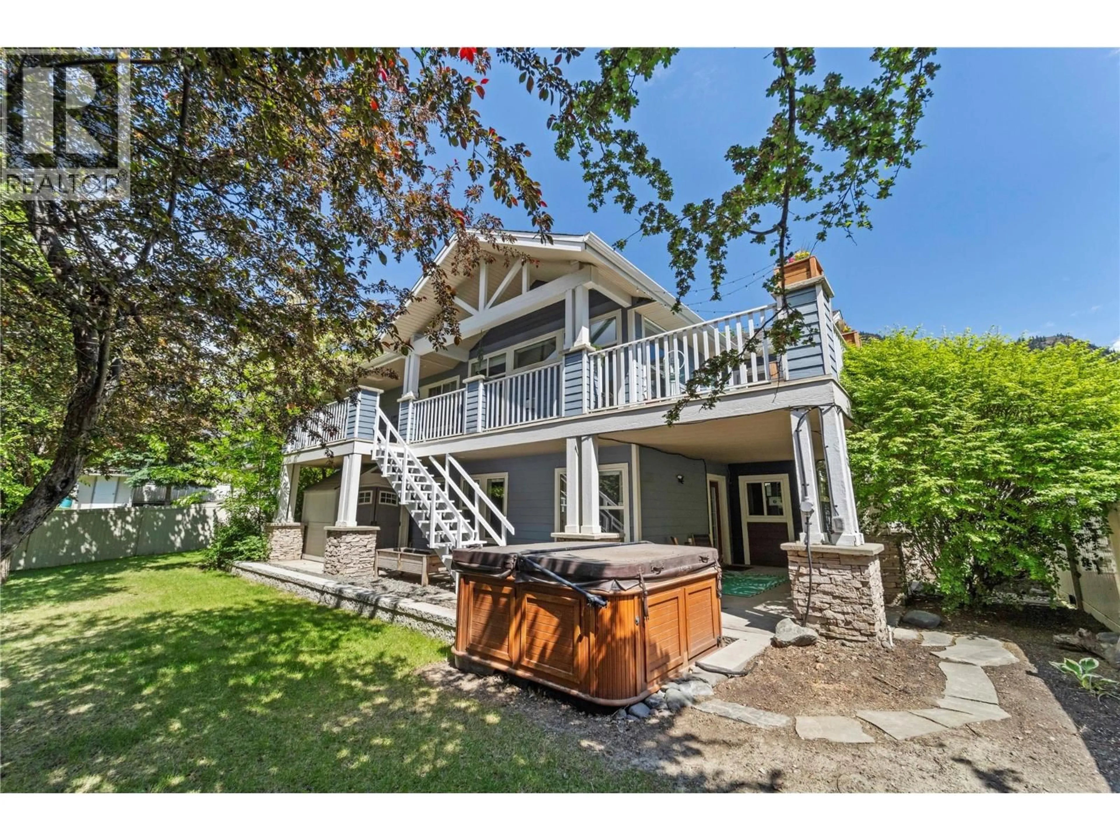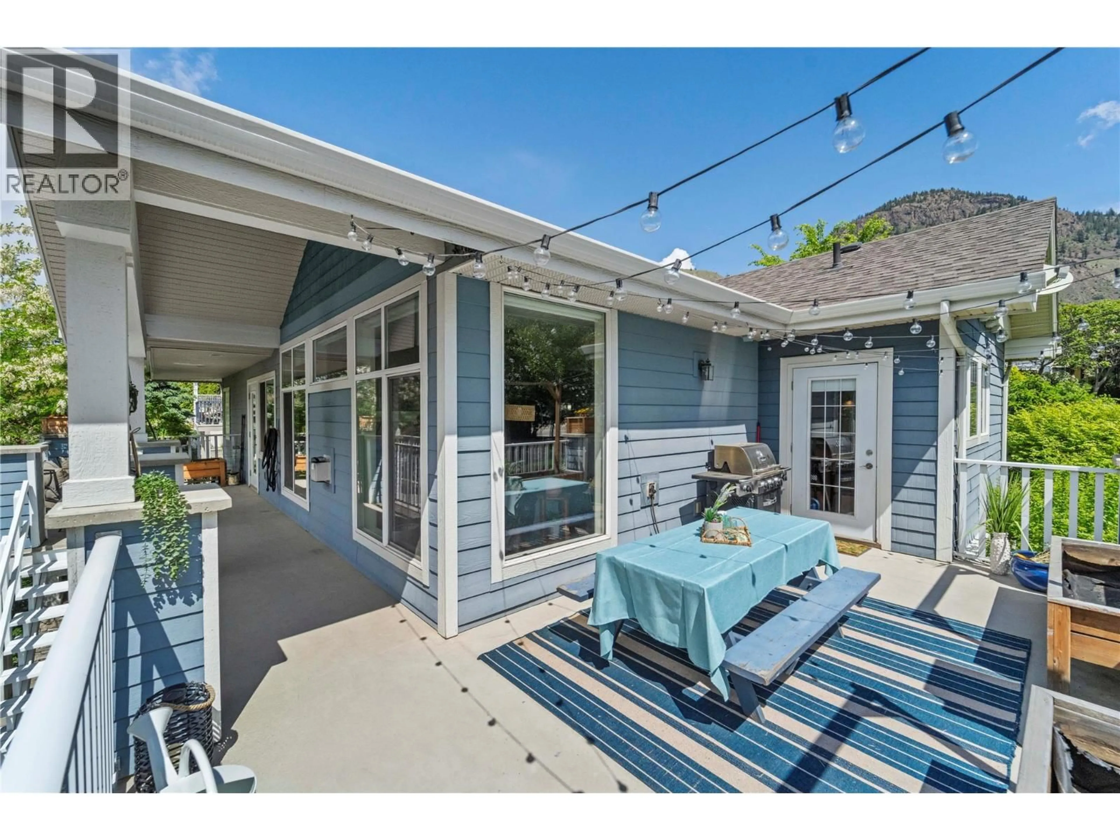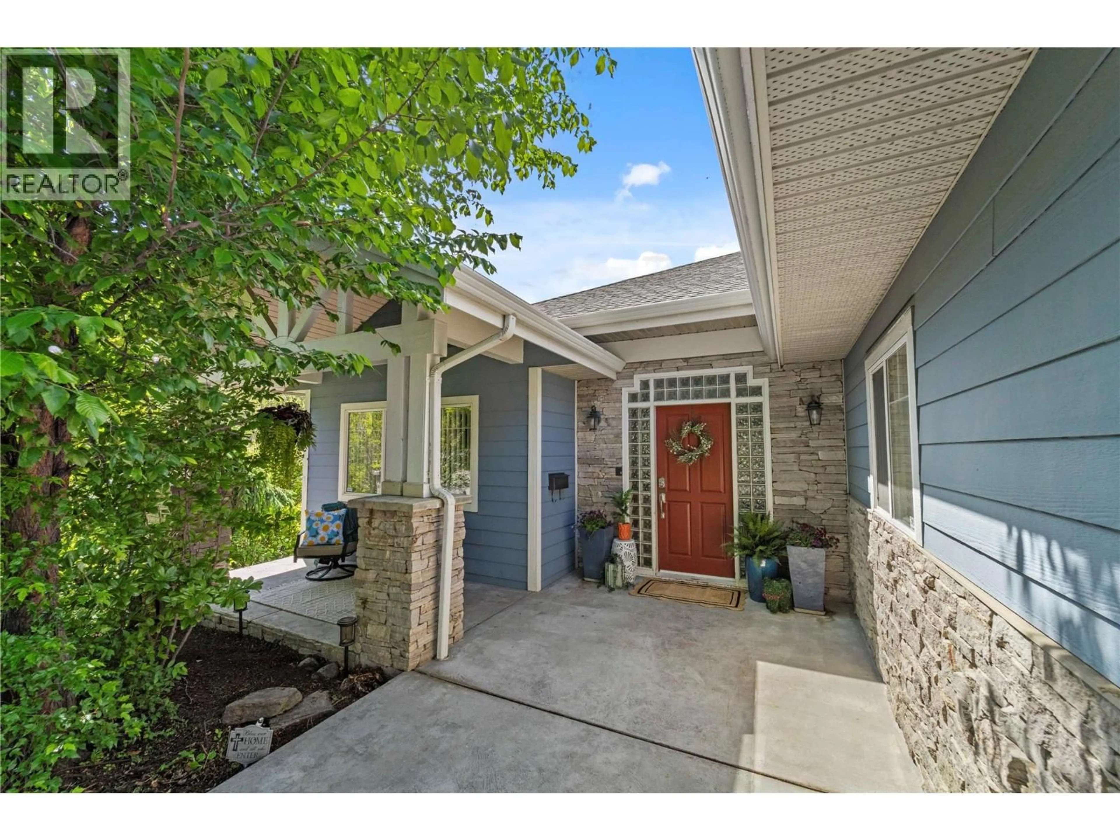400 SUN RIVERS DRIVE WEST, Kamloops, British Columbia V2H1R6
Contact us about this property
Highlights
Estimated valueThis is the price Wahi expects this property to sell for.
The calculation is powered by our Instant Home Value Estimate, which uses current market and property price trends to estimate your home’s value with a 90% accuracy rate.Not available
Price/Sqft$302/sqft
Monthly cost
Open Calculator
Description
Welcome to your dream home, literally, a past Y Dream Home, 400 Sun Rivers Drive West! Where thoughtful design meets comfort. This expansive 5 bedroom + den + office (with possibility to turn it back into 6 bedrooms!), 3.5 bath gorgeous and airy home offers more then the listing description will fit (ask for the feature sheet to see everything it offers!); packed with upgrades, comfort, and versatile spaces for the whole family. A few top points to focus on: A dreamy primary suite built for relaxation with a jacuzzi tub, walk in closet, gas fireplace and walks right onto your own private patio! A massive home theatre room with surround sound wiring, screen-ready wall, projector mount, and wire management – just bring your own popcorn (and projector)! Downstairs you will find a new expansive kitchen (2022), second laundry, and another private patio! Did someone say hot tub?! Yes, we did! Enjoy radiant in-floor heating throughout (even in the garage!), hardwood floors upstairs, all new carpets (2021 & 2022), new downstairs flooring (2022), painted throughout (2022 & 2025), gas BBQ hook-up, underground sprinklers and drip lines, private patios and decks, and $3K+ in new blinds. This one checks all the boxes — come see it for yourself! Whether you’re entertaining under the stars, enjoying cozy movie nights, or hosting family in comfort and privacy, this home offers it all - and more. (id:39198)
Property Details
Interior
Features
Main level Floor
Bedroom
11'7'' x 11'2''Laundry room
11'6'' x 8'0''Den
10'1'' x 11'6''Foyer
5'2'' x 10'2''Exterior
Parking
Garage spaces -
Garage type -
Total parking spaces 4
Property History
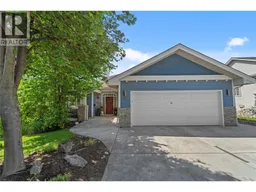 66
66
