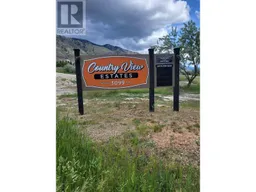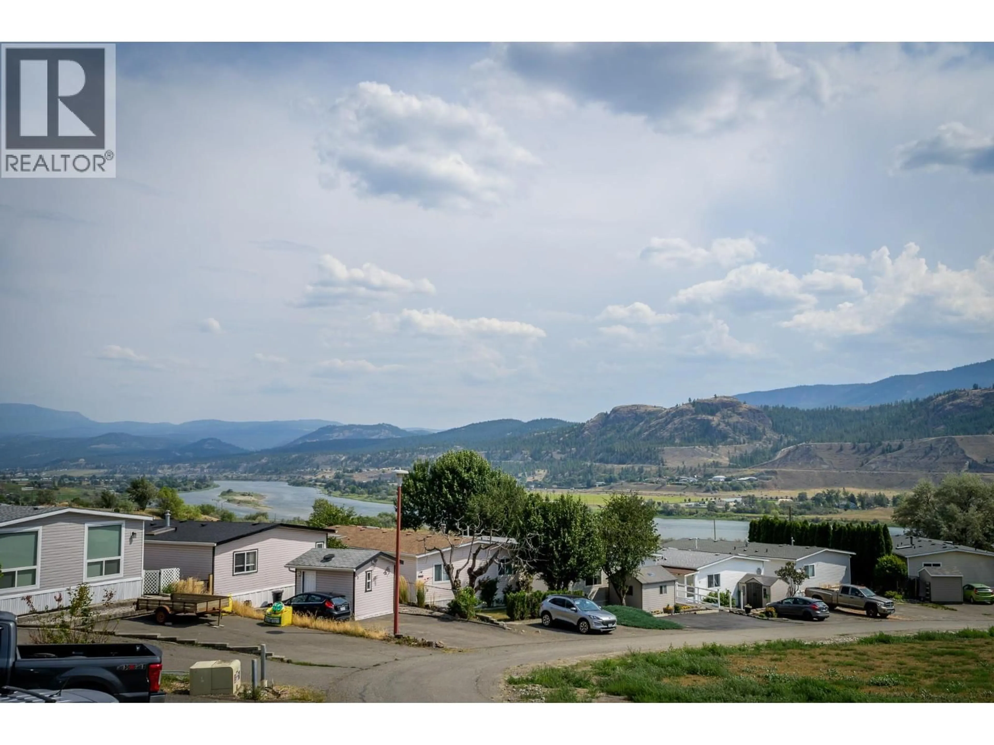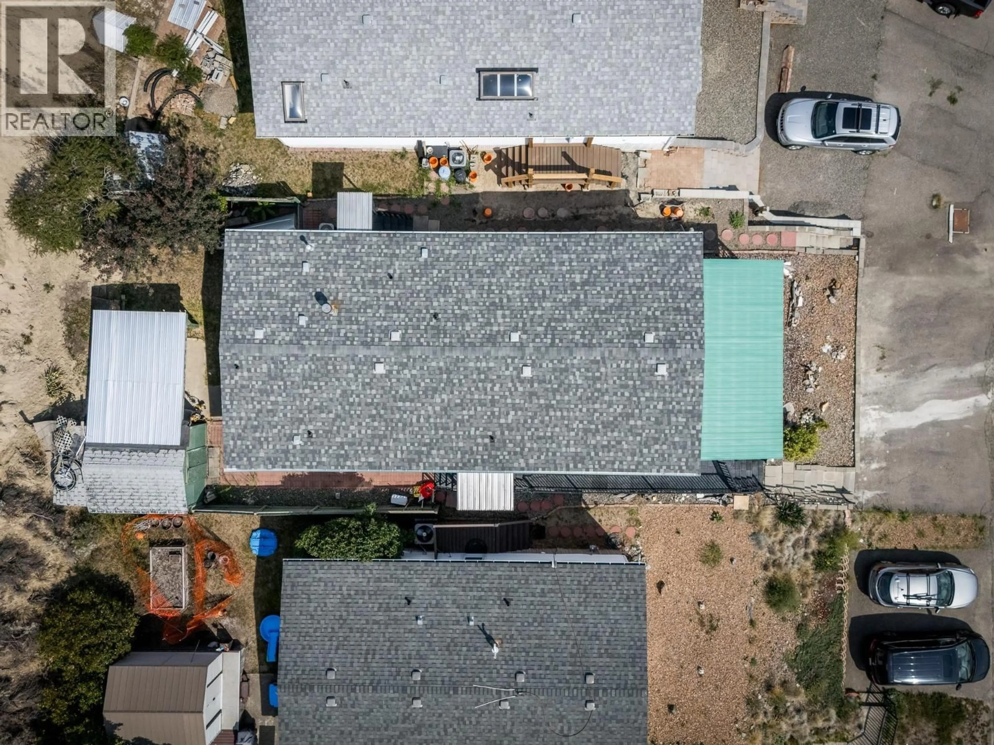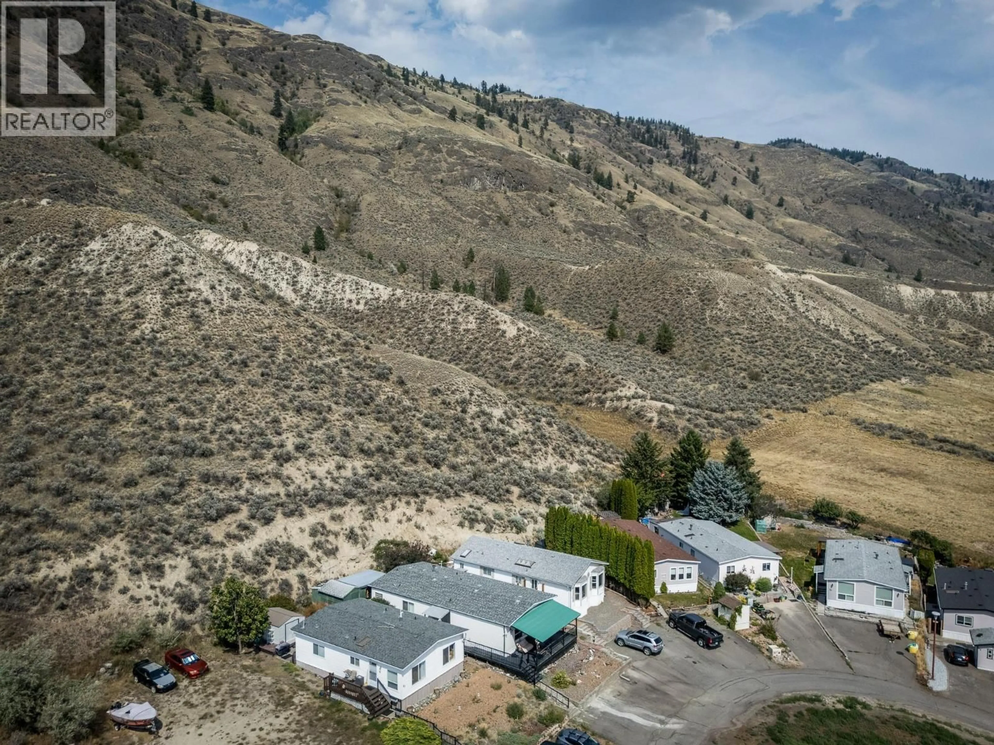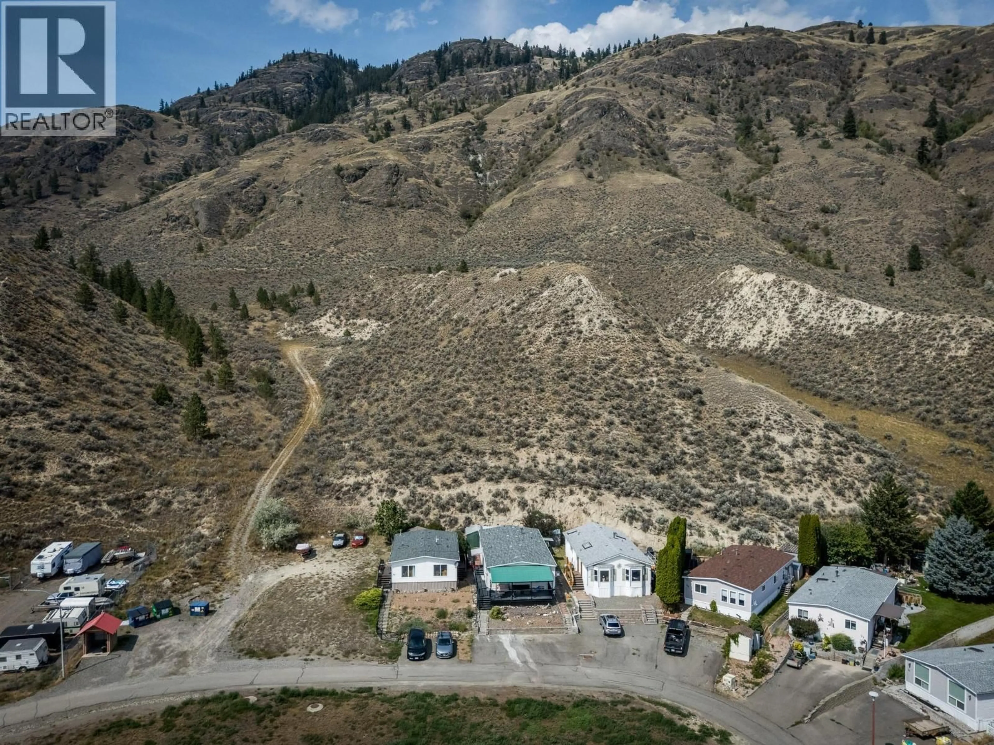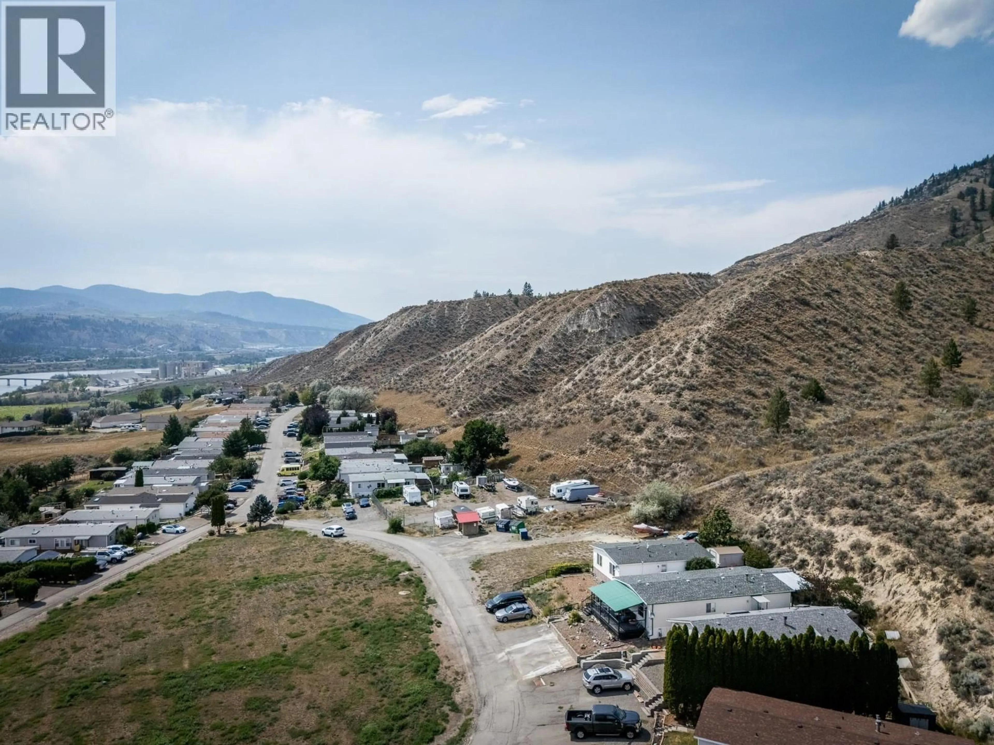40 - 3099 SHUSWAP ROAD, Kamloops, British Columbia V2H1T7
Contact us about this property
Highlights
Estimated valueThis is the price Wahi expects this property to sell for.
The calculation is powered by our Instant Home Value Estimate, which uses current market and property price trends to estimate your home’s value with a 90% accuracy rate.Not available
Price/Sqft$178/sqft
Monthly cost
Open Calculator
Description
Located in the quiet, well-maintained community of Country View Estates, just 15 minutes from downtown Kamloops, this 3-bedroom, 2-bathroom mobile home offers a peaceful retreat from city life. Enjoy breathtaking views of the valley and South Thompson River from the large, covered front deck—ideal for relaxing or entertaining. Inside, you'll find a bright, spacious layout with a generous kitchen featuring ample cabinetry and workspace. A passthrough to the living area allows natural light to flow through the large front windows into the living and dining rooms. Off the main living space is a versatile third bedroom or den with double glass doors—great for a home office or guest room. Down the hall is a 3-piece bathroom and two additional bedrooms, including a spacious primary suite with a very large 3-piece ensuite, ready for your dream bathroom vision. The home also includes a laundry/utility room. Outside is a private backyard with a covered patio and handy storage shed. The home includes parking for 3 vehicles, with RV parking available in the community. Features and updates include a new roof (2022), hot water tank (2021), regularly maintained furnace and central air, built-in vacuum, water softener, and reverse osmosis system. Option to reduce monthly fees by purchasing the lot as bare land strata. Pets allowed with park approval; the park will sign a site lease. Currently tenanted until September 1—quick possession possible. MLS 178642KA. Book your viewing today! (id:39198)
Property Details
Interior
Features
Main level Floor
Laundry room
7'7'' x 9'Living room
15'1'' x 15'9''3pc Bathroom
3pc Ensuite bath
Exterior
Parking
Garage spaces -
Garage type -
Total parking spaces 3
Condo Details
Inclusions
Property History
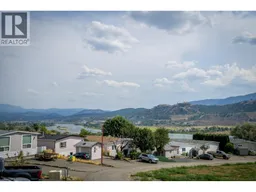 31
31