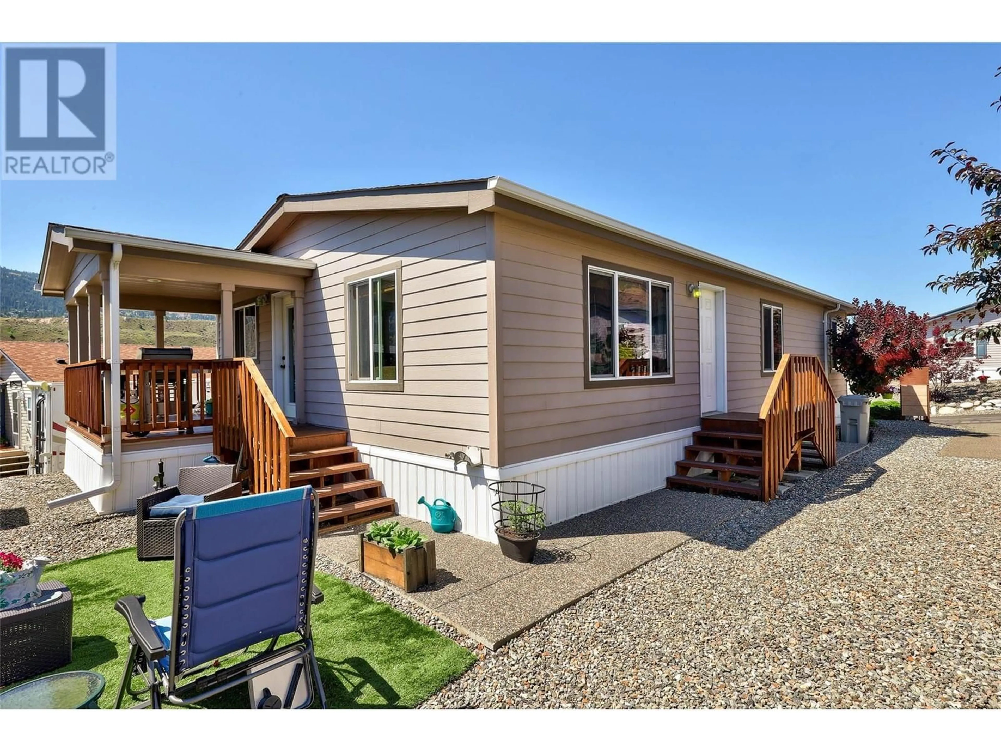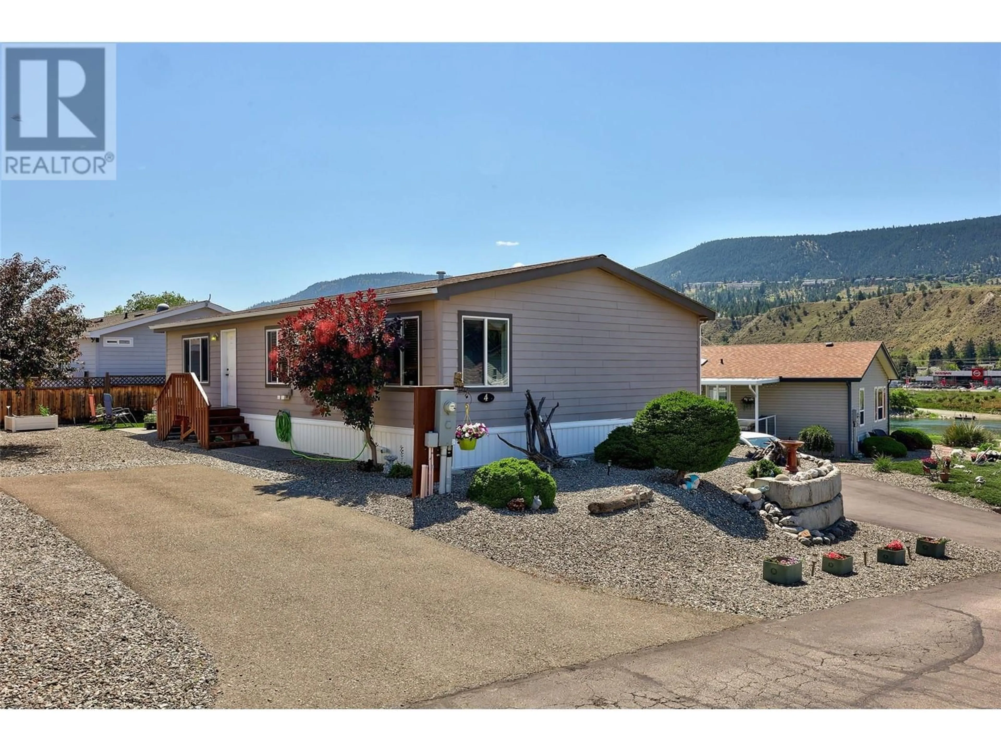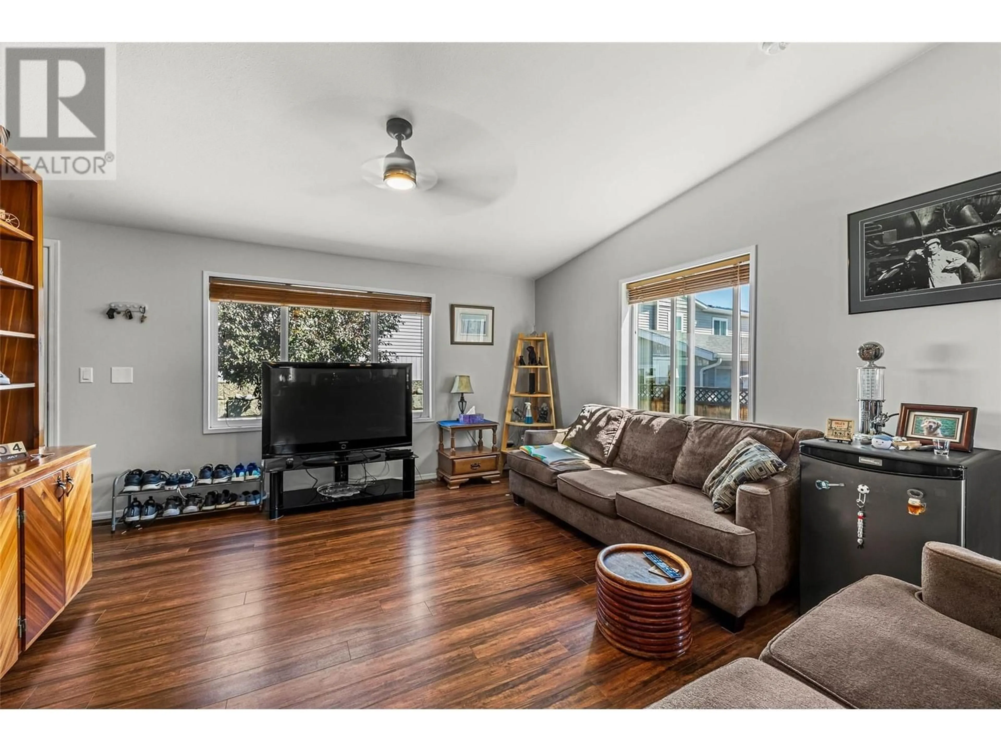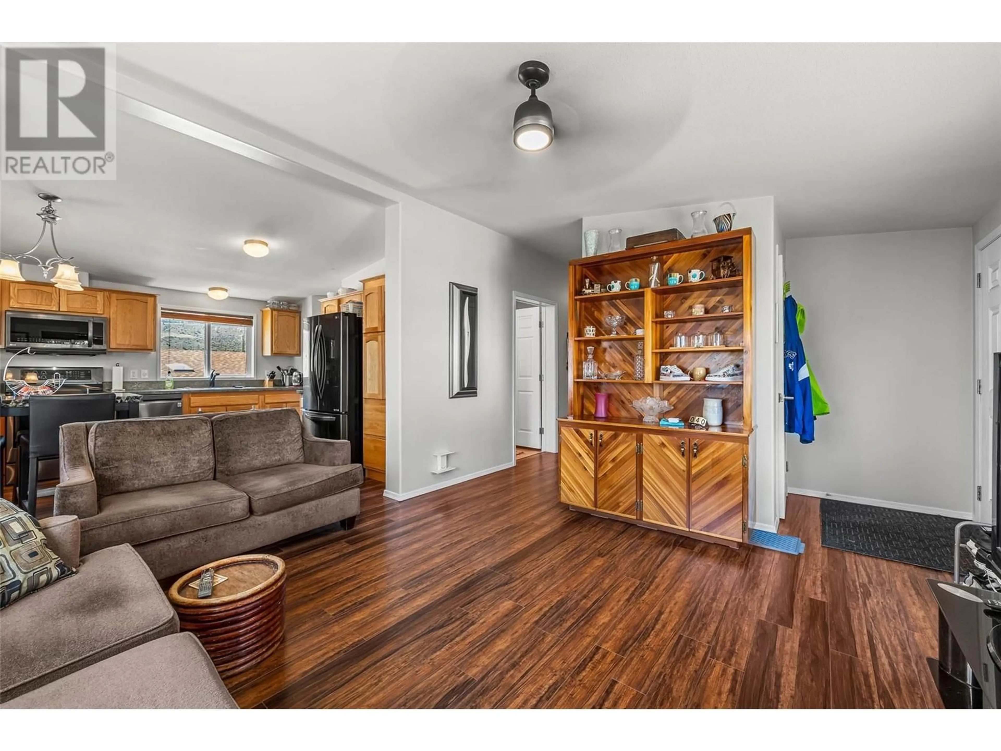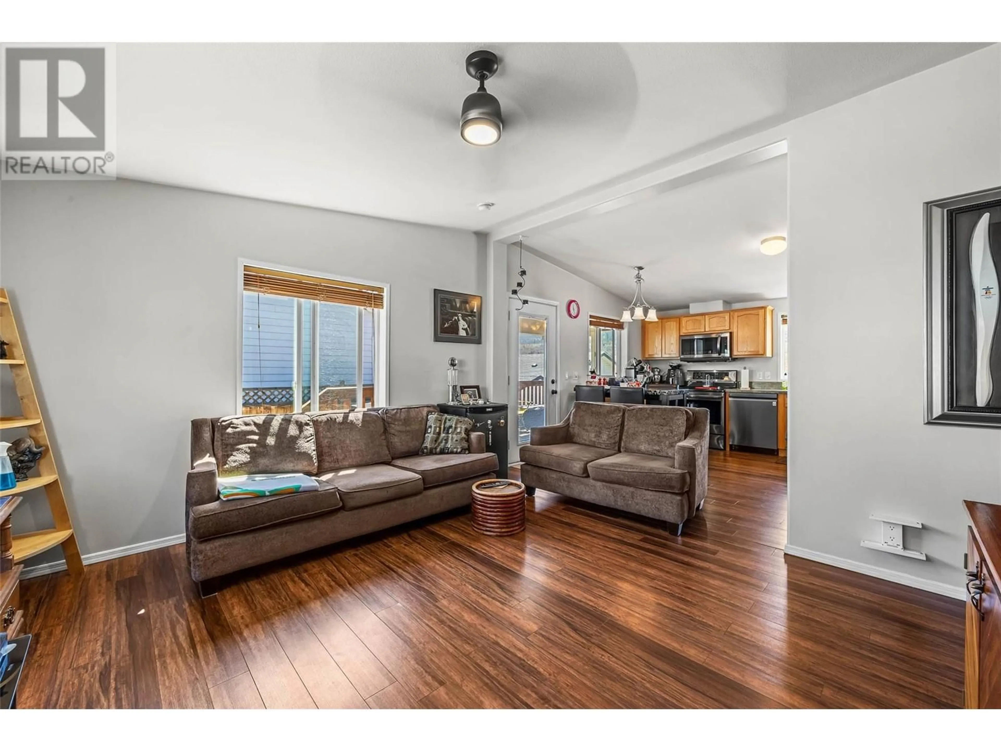4 - 768 SHUSWAP E ROAD, Kamloops, British Columbia V2H0A4
Contact us about this property
Highlights
Estimated ValueThis is the price Wahi expects this property to sell for.
The calculation is powered by our Instant Home Value Estimate, which uses current market and property price trends to estimate your home’s value with a 90% accuracy rate.Not available
Price/Sqft$302/sqft
Est. Mortgage$1,674/mo
Maintenance fees$585/mo
Tax Amount ()$1,846/yr
Days On Market117 days
Description
Nestled in the serene community of Sage Meadows, this 1288sqft, 3-bedroom, 2-bathroom home offers a perfect blend of comfort and style. The spacious open-concept living area boasts ample natural light, creating a warm and inviting atmosphere. The kitchen is equipped with stainless steel appliances and laundry is located conveniently off the kitchen with easy access to the main 4pc bathroom. The spacious master bedroom features a generous walk-in closet and 4 pc en-suite bathroom. Two additional bedrooms provide versatility for a growing family, guests, or a home office. Outside, a beautifully landscaped yard offers a tranquil space for relaxation and outdoor activities as well as a covered deck for those summer BBQ's. The home is set in a peaceful neighborhood with picturesque views and easy access to local amenities like the new Swelaps Market and soon to be pharmacy as well as the beautiful Bighorn Golf & Country Club. (id:39198)
Property Details
Interior
Features
Main level Floor
Bedroom
12'10'' x 8'10''Bedroom
10'3'' x 11'5''Primary Bedroom
15'9'' x 12'11''Laundry room
7'6'' x 9'1''Condo Details
Inclusions
Property History
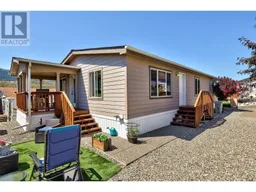 22
22
