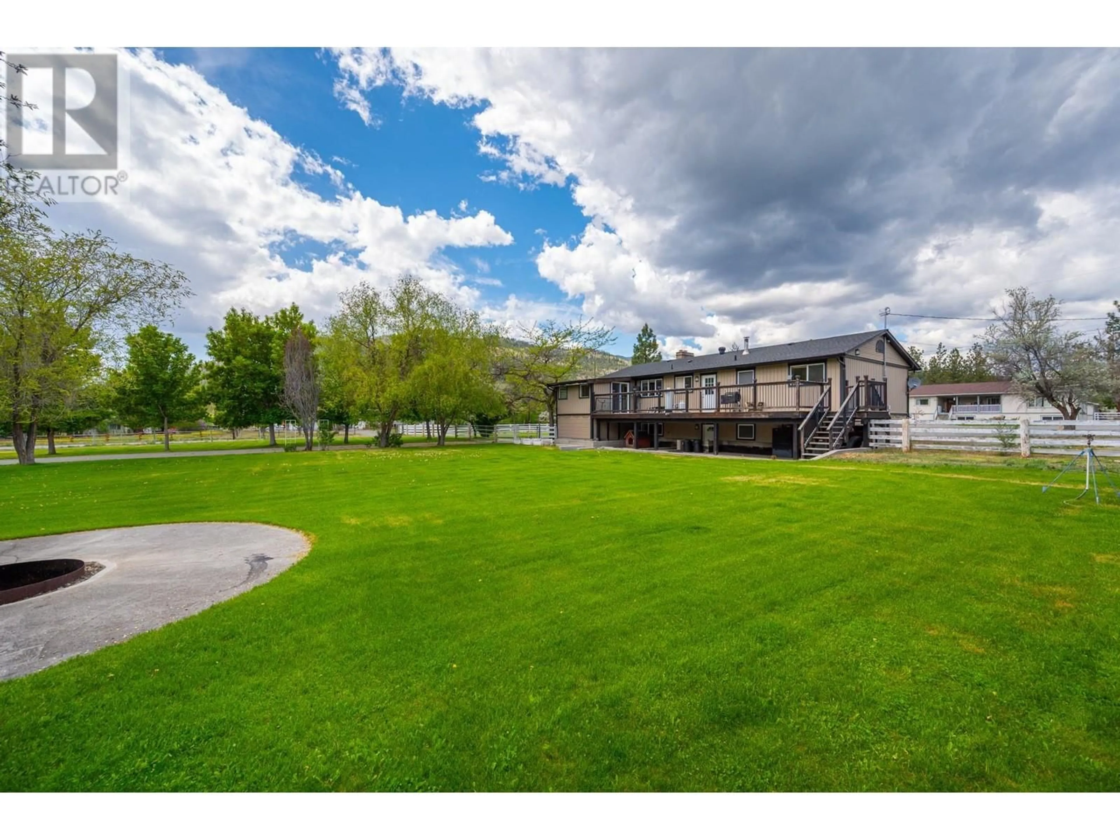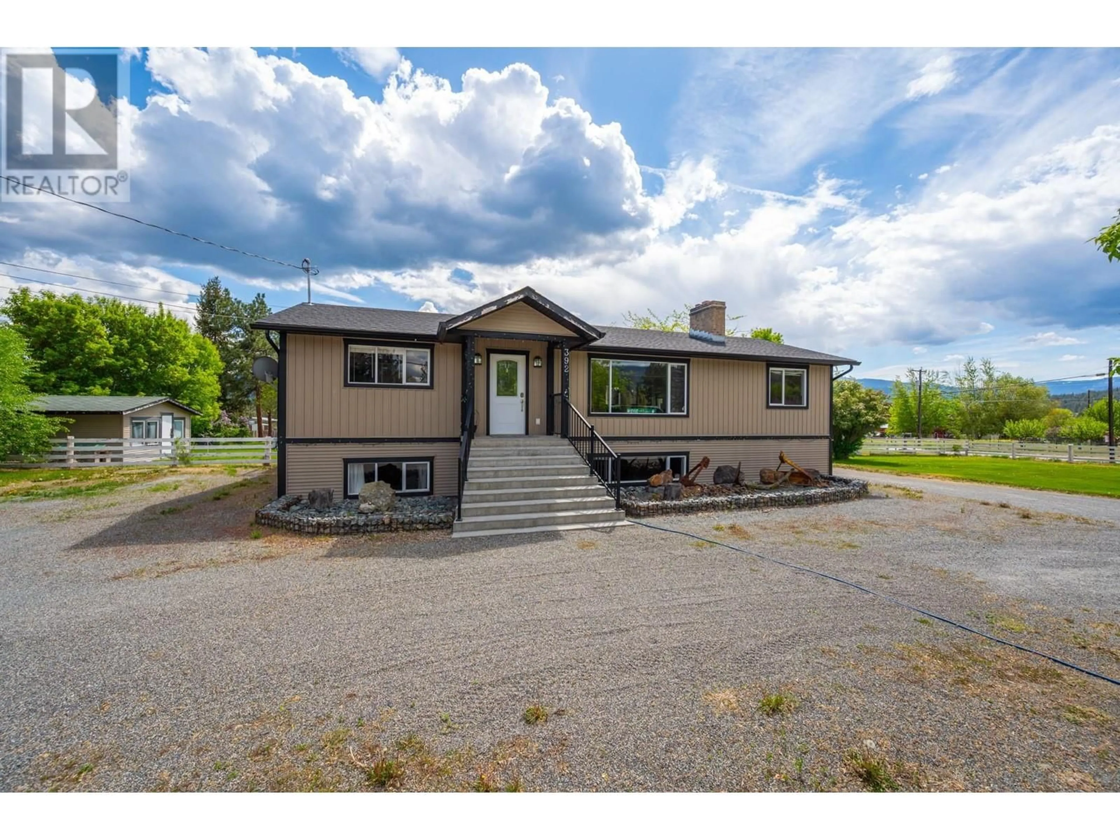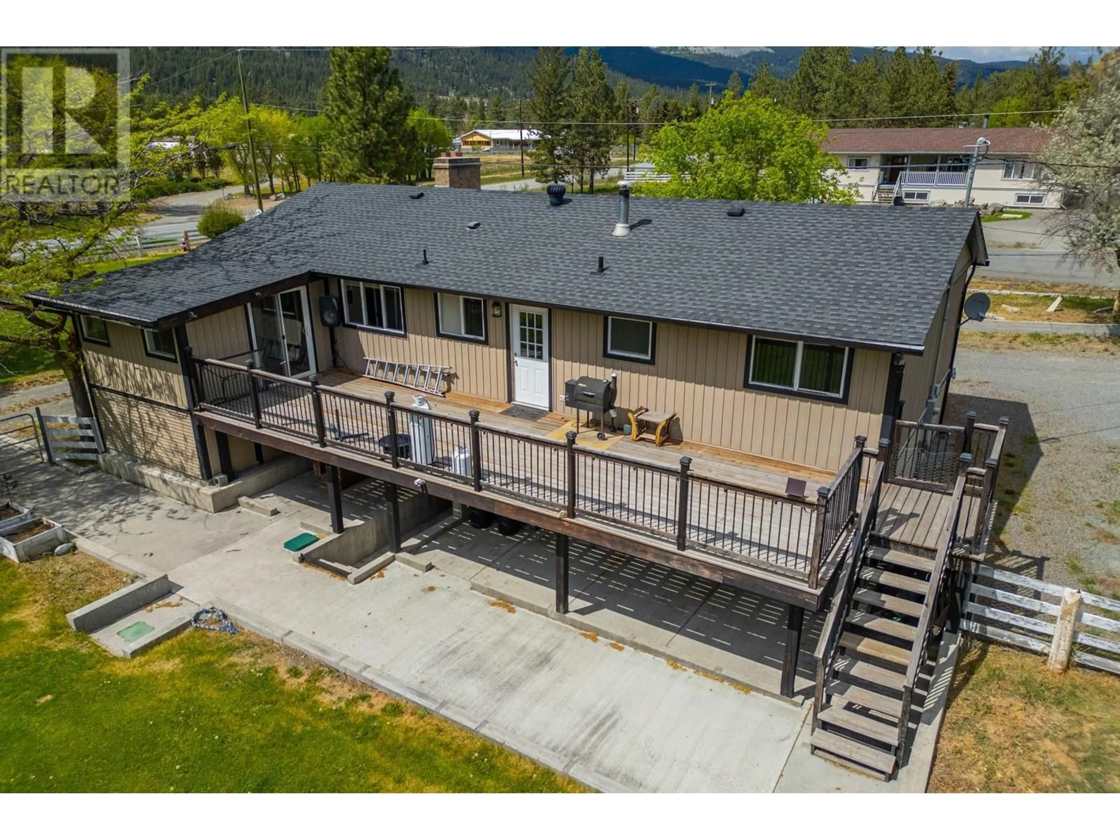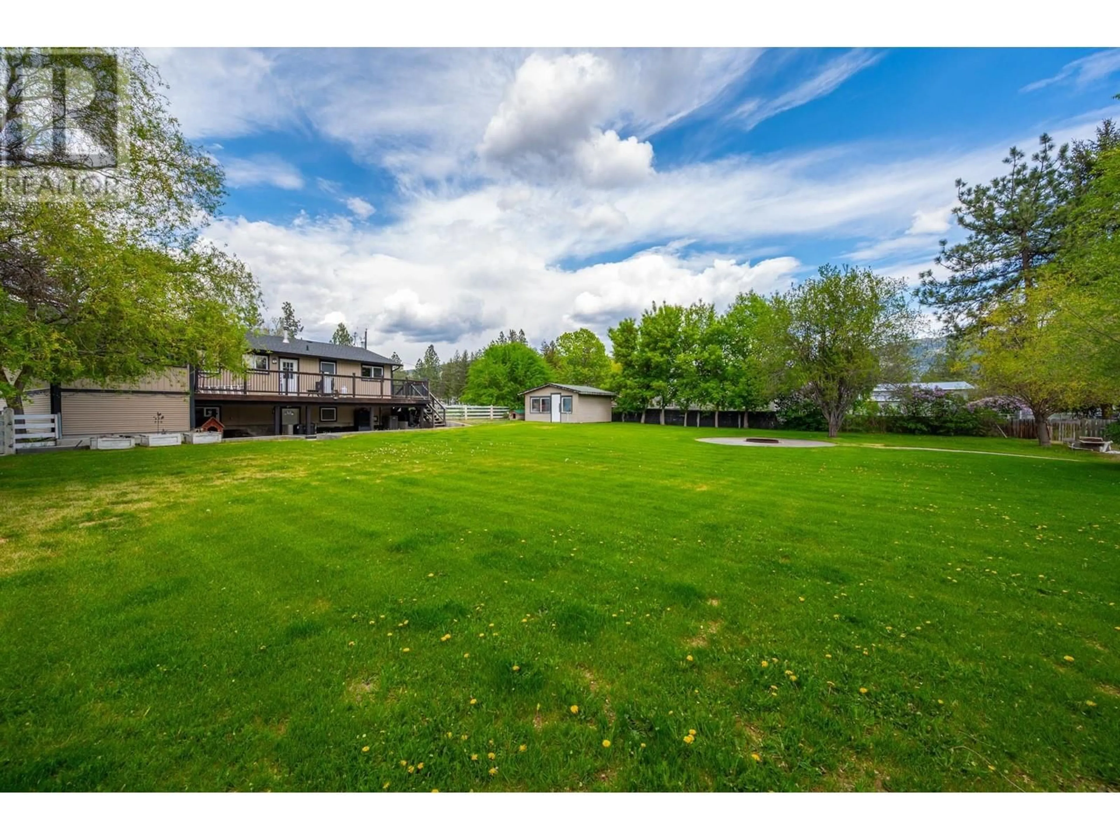392 WINNEY AVENUE, Merritt, British Columbia V0K1Y0
Contact us about this property
Highlights
Estimated valueThis is the price Wahi expects this property to sell for.
The calculation is powered by our Instant Home Value Estimate, which uses current market and property price trends to estimate your home’s value with a 90% accuracy rate.Not available
Price/Sqft$329/sqft
Monthly cost
Open Calculator
Description
Welcome to 392 Winney Ave an exceptional 1.84 acre corner lot in scenic Lower Nicola near Merritt, BC, offering flat, fully usable land perfect for parking equipment, RVs, and vehicles, or future development. Located in the desirable TNRD district, this property provides space, privacy, and low taxes. The CR-1 Country Residential zoning allows for low-density residential use, making it ideal for those seeking a semi-rural lifestyle with room to grow. The home features 4 bedrooms and 2 bathrooms, perfect for a growing family, and has been tastefully updated with modern finishes move-in ready and comfortable. Recent upgrades include a new roof (2020), hot water on demand, 200-amp electrical, and a new furnace and A/C (2023). A standout feature is the detached shop with a in law suite ideal for rental income, guests, or extended family. The shop includes a 50amp RV plug and is heated via an outdoor wood burner housed in a concrete building and connected to the shop through an efficient air system. Additional features include underground sprinklers, community water via Lower Nicola, and a separate well for outdoor use. With its proximity to schools, shopping, and essential amenities, this property combines rural charm with urban convenience an excellent investment in space, lifestyle, and potential. Call the listing agent with Royal LePage Merritt to book your private tour or for more information. (id:39198)
Property Details
Interior
Features
Basement Floor
Laundry room
9'0'' x 9'0''Family room
12'5'' x 21'7''Other
6'0'' x 9'0''Bedroom
13'0'' x 12'6''Exterior
Parking
Garage spaces -
Garage type -
Total parking spaces 2
Property History
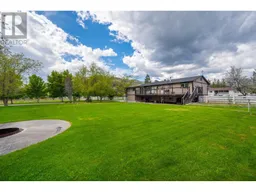 71
71
