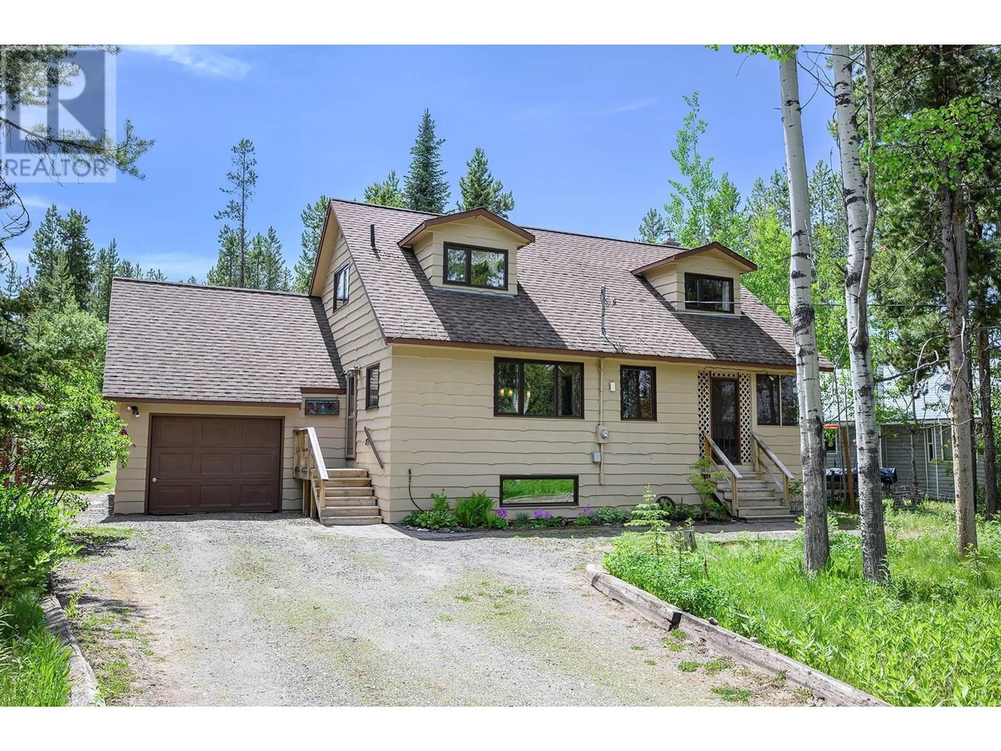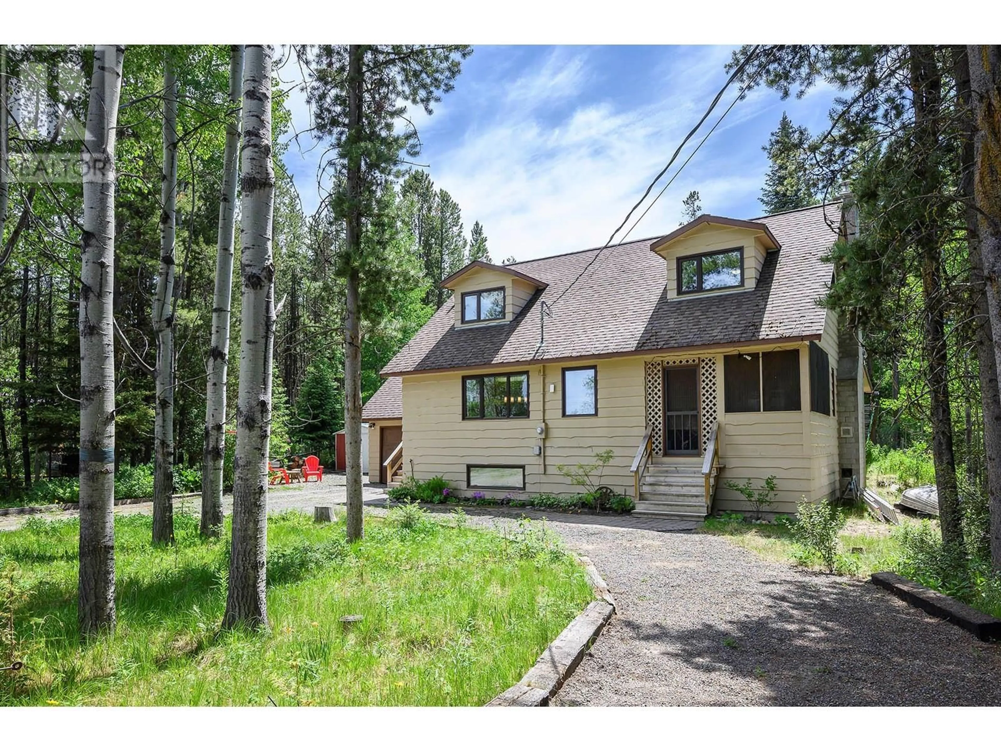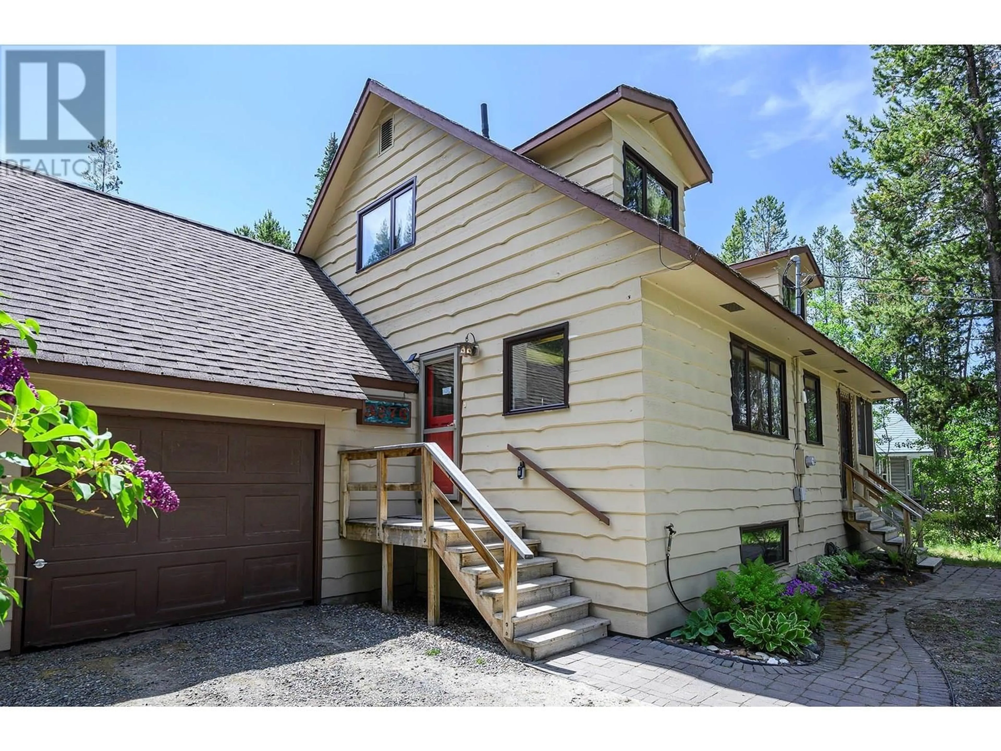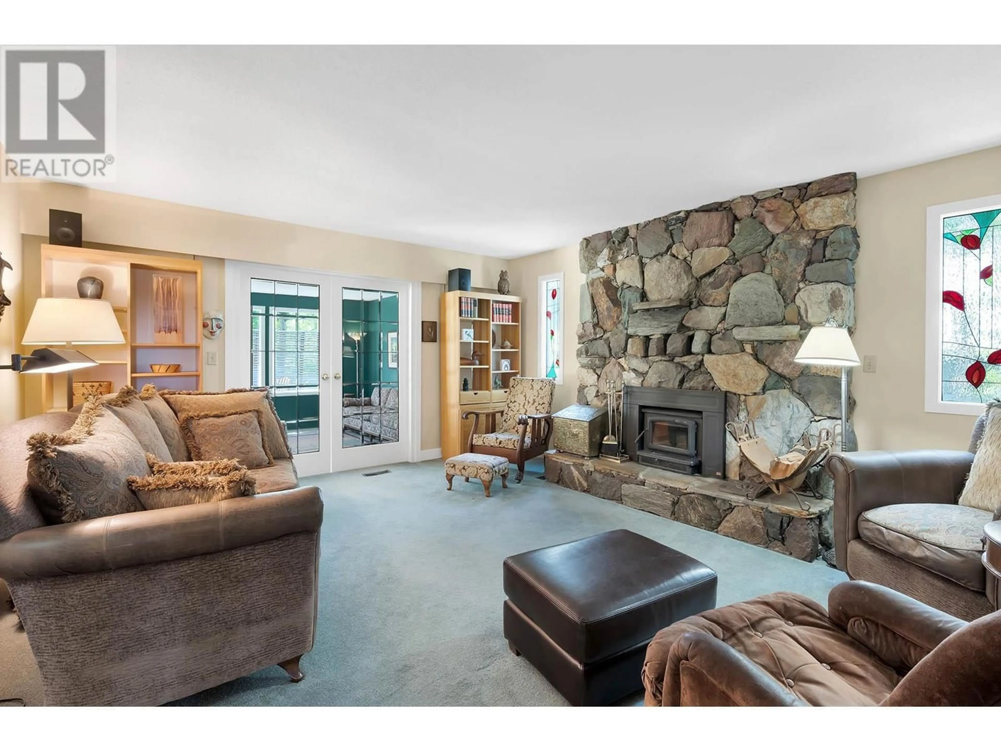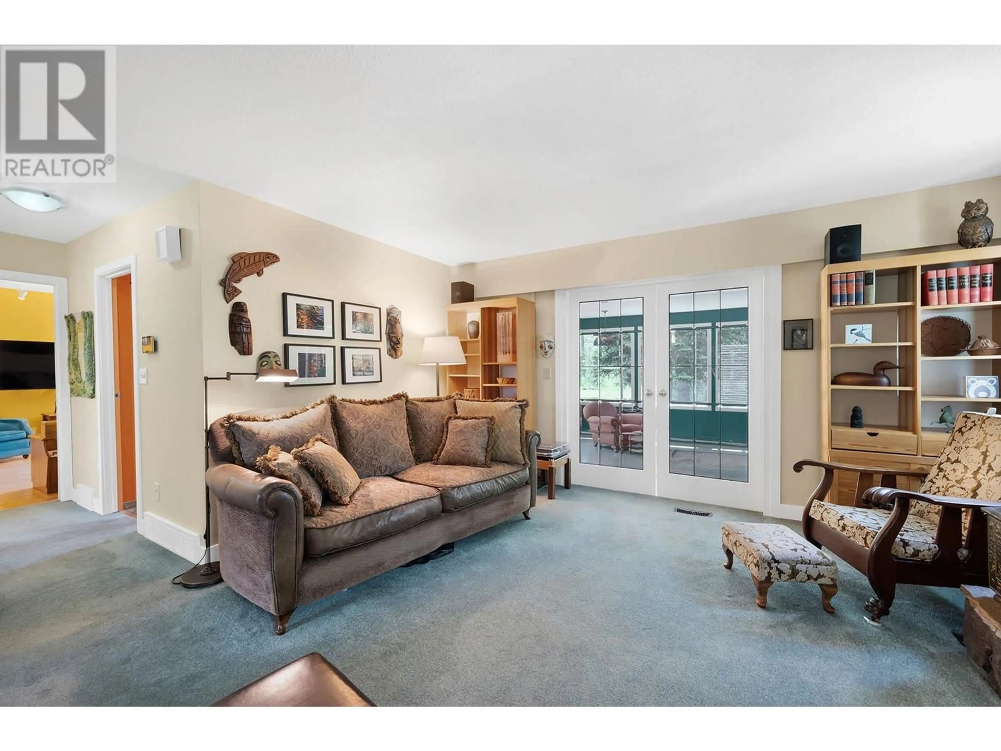3876 LOOKOUT ROAD, Kamloops, British Columbia V1S1Y8
Contact us about this property
Highlights
Estimated ValueThis is the price Wahi expects this property to sell for.
The calculation is powered by our Instant Home Value Estimate, which uses current market and property price trends to estimate your home’s value with a 90% accuracy rate.Not available
Price/Sqft$317/sqft
Est. Mortgage$3,092/mo
Tax Amount ()$1,950/yr
Days On Market2 days
Description
Welcome to your peaceful retreat at Lac Le Jeune—set on a private 0.37-acre lot just steps from the lake. This charming 2-storey home with full basement offers lake views, a quiet no-through street, and direct access to the Gus Johnson Trail, leading to parkland, crown land, and a secluded beach and wharf used by locals. Surrounded by nature and wildlife, enjoy sunny winter days, excellent fishing (including ice fishing), and year-round activities like hiking, biking, and skiing—right from your backyard. Lovingly maintained, this 48-year-old home blends warmth and function. The main floor features a bright kitchen with lake views, cozy living room with electric Heatilator fireplace, and a sunroom with heated concrete floors as well as access to the enclosed porch. Sliding doors lead to a spacious wood deck overlooking the serene yard. A den/bedroom and 3-piece bath complete the main level. Upstairs offers two large bedrooms with hardwood floors, alcoves, and a full bath. The basement includes a finished bedroom, rec room, and space for future development. Upgrades include brand-new triple-glazed windows (March 2025) and a new hot water tank. A detached garage, wood shed, and storage shed add convenience. With well-maintained roads, school bus service, and an active community association—all just 25 minutes from Kamloops—this home offers a perfect blend of privacy, nature, and four-season living. (id:39198)
Property Details
Interior
Features
Main level Floor
3pc Bathroom
Office
3'9'' x 4'9''Bedroom
12'0'' x 12'0''Sunroom
16'7'' x 13'8''Exterior
Parking
Garage spaces -
Garage type -
Total parking spaces 1
Property History
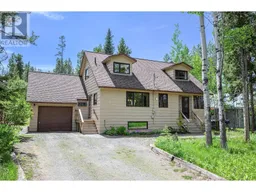 62
62
