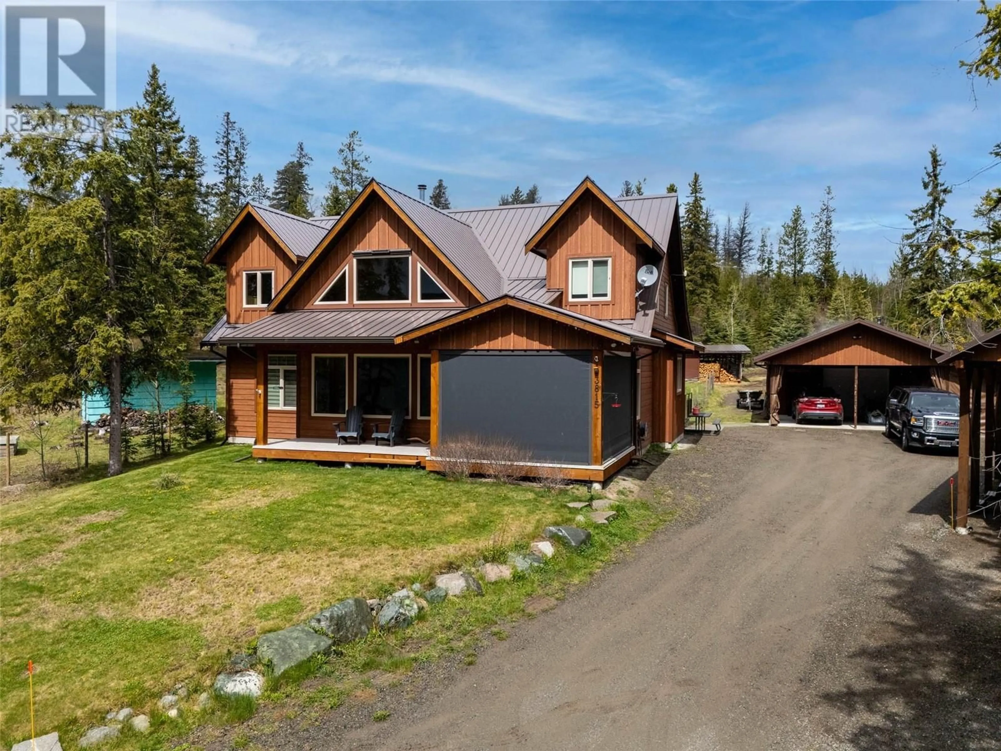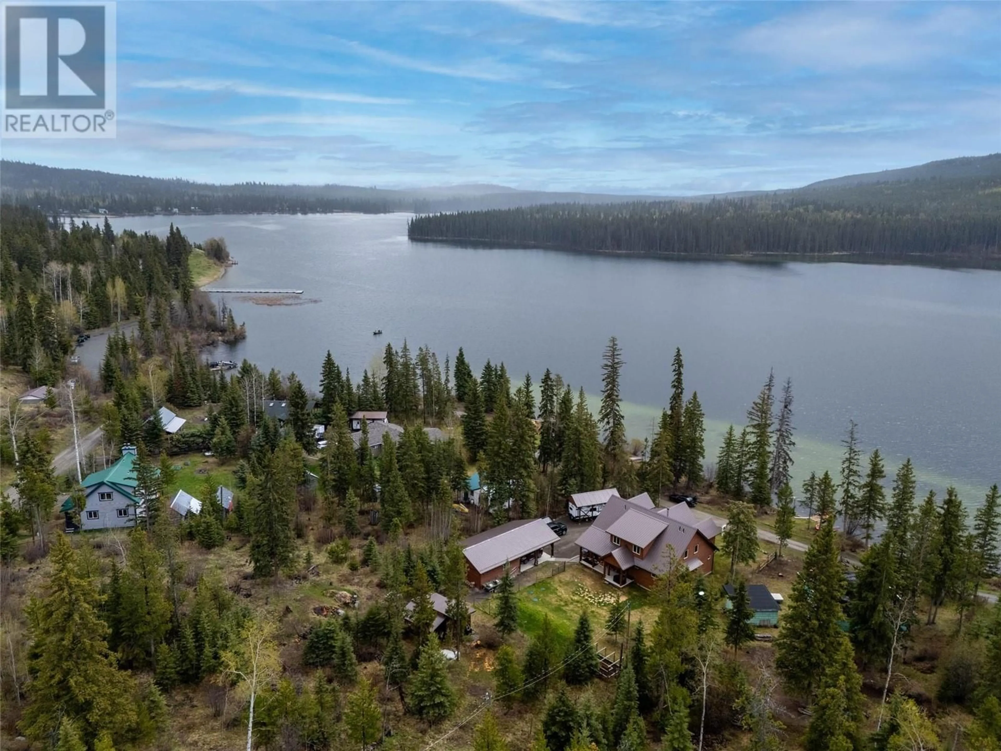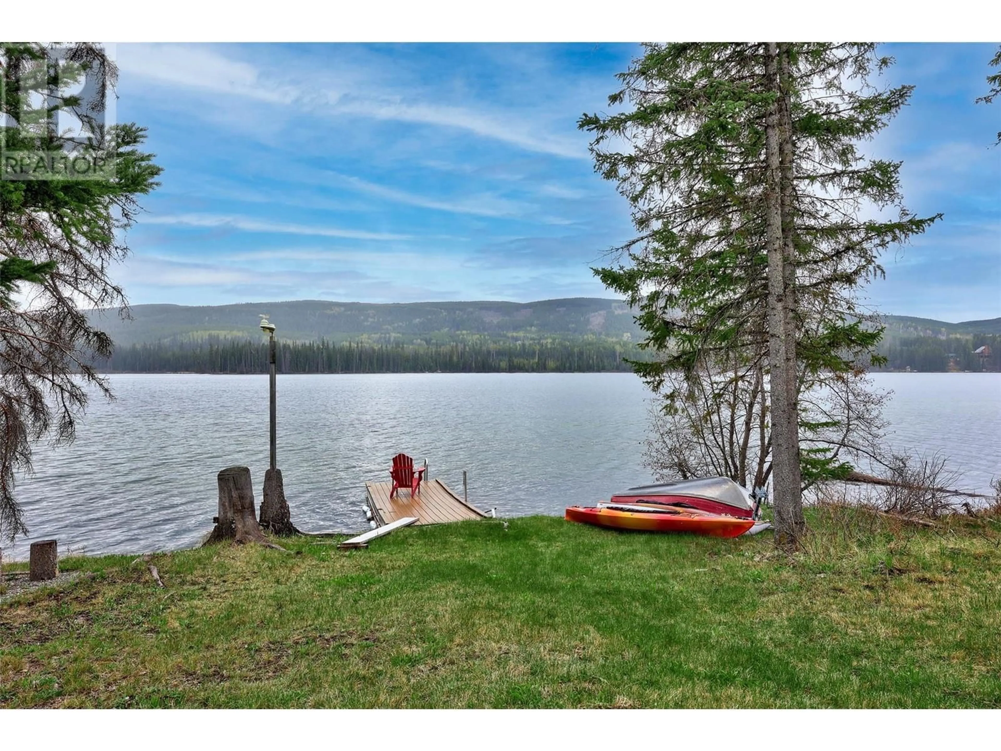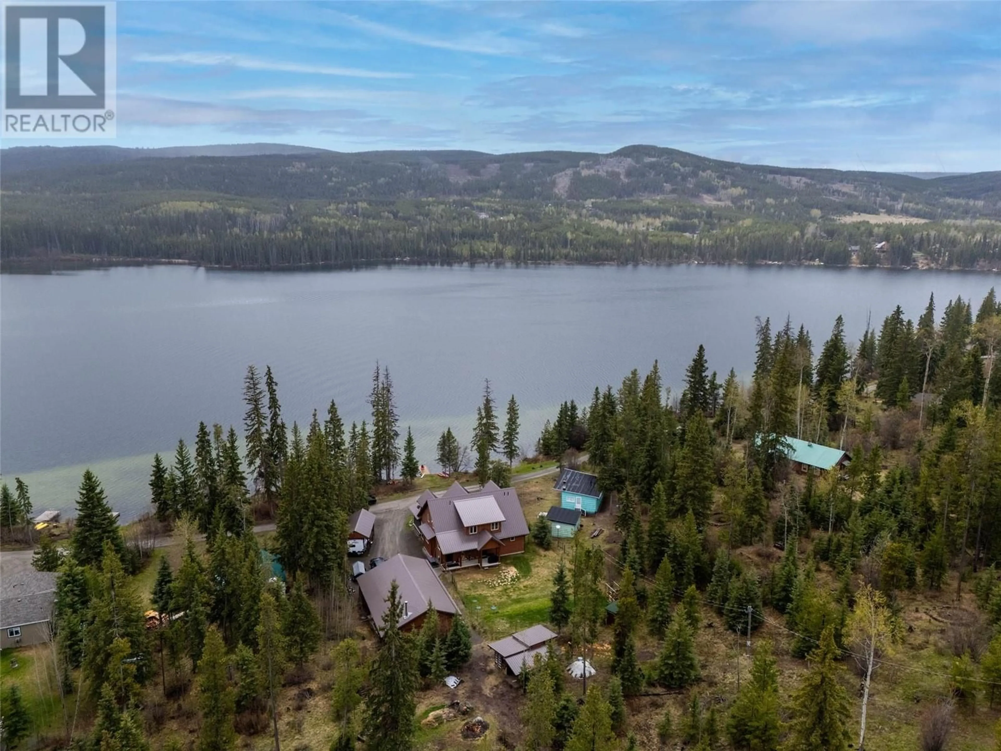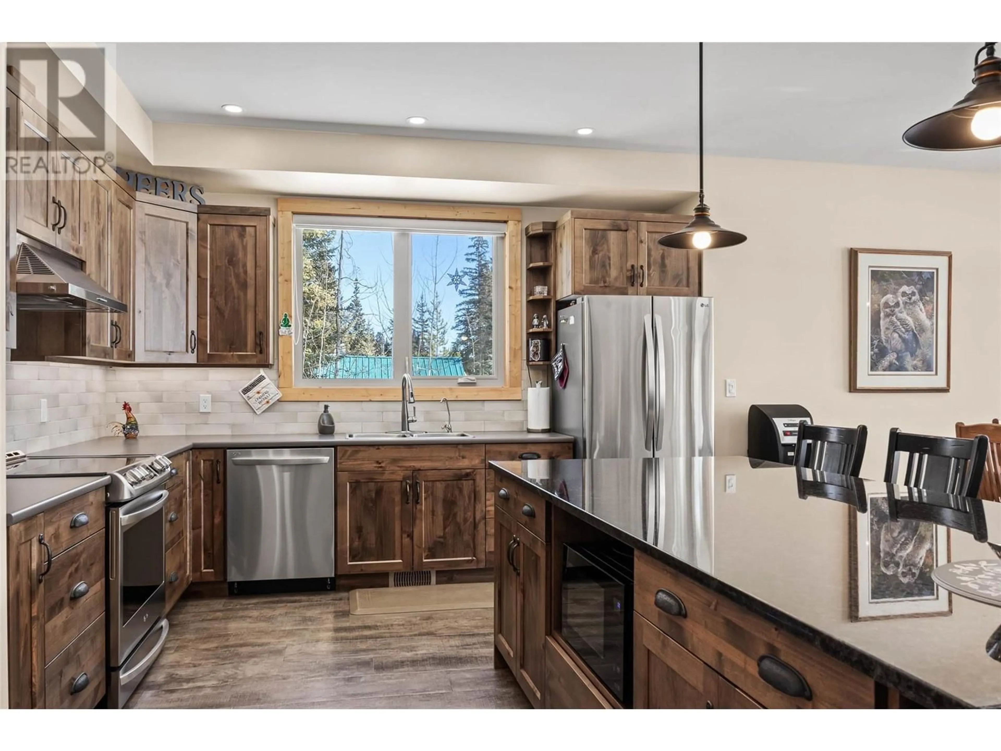3815 WATER STREET, Kamloops, British Columbia V1S1Y8
Contact us about this property
Highlights
Estimated valueThis is the price Wahi expects this property to sell for.
The calculation is powered by our Instant Home Value Estimate, which uses current market and property price trends to estimate your home’s value with a 90% accuracy rate.Not available
Price/Sqft$560/sqft
Monthly cost
Open Calculator
Description
Stunning Custom Built Lakefront home at Lac Le Jeune on massive 34,000 sq ft double lot (3808 Rainbow)! Wow doesn’t even begin to describe how well thought out, and meticulous this home is. Experience lakefront luxury when you walk into your 9 year old home with expansive main open living, dining and kitchen areas with massive vaulted ceilings, with picturesque view of the lake. Custom kitchen includes walk in pantry, beautiful appliances and large island - perfect for entertaining family and friends, large dining area for hosting holiday meals and beautiful living room with vaulted ceilings and newer wood stove. Main floor primary bedroom with 5 piece dream ensuite with soaker tub, double sinks and 11x5.5 ft walk in closet – perfect for one level living. Upstairs you will find 2 large secondary bedrooms, perfect for larger family or extended guests, an office and rec/games room. Start the day with coffee, or unwind after a long day, on your front deck with expansive lake views and automatic screens. Out back you will find fully fenced yard -great for pets/young kids, a large detached garage w/ attached 2 car carport and woodshed. Includes dock for summer fun, covered RV storage w/ 30 amp and sani dump, 4 ft crawlspace for extra storage, water filters, central vac, electronic blinds, and so much more. Lac Le Jeune has so much to offer with paddleboarding, kayaking, fishing, hunting, snowmobiling. only 25 min from Kamloops, 3 hrs from Van, Incl 3808 Rainbow -19k sq ft lot (id:39198)
Property Details
Interior
Features
Second level Floor
4pc Bathroom
Bedroom
17' x 12'4''Bedroom
17' x 12'4''Office
16' x 12'Exterior
Parking
Garage spaces -
Garage type -
Total parking spaces 2
Property History
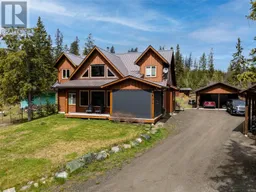 43
43
