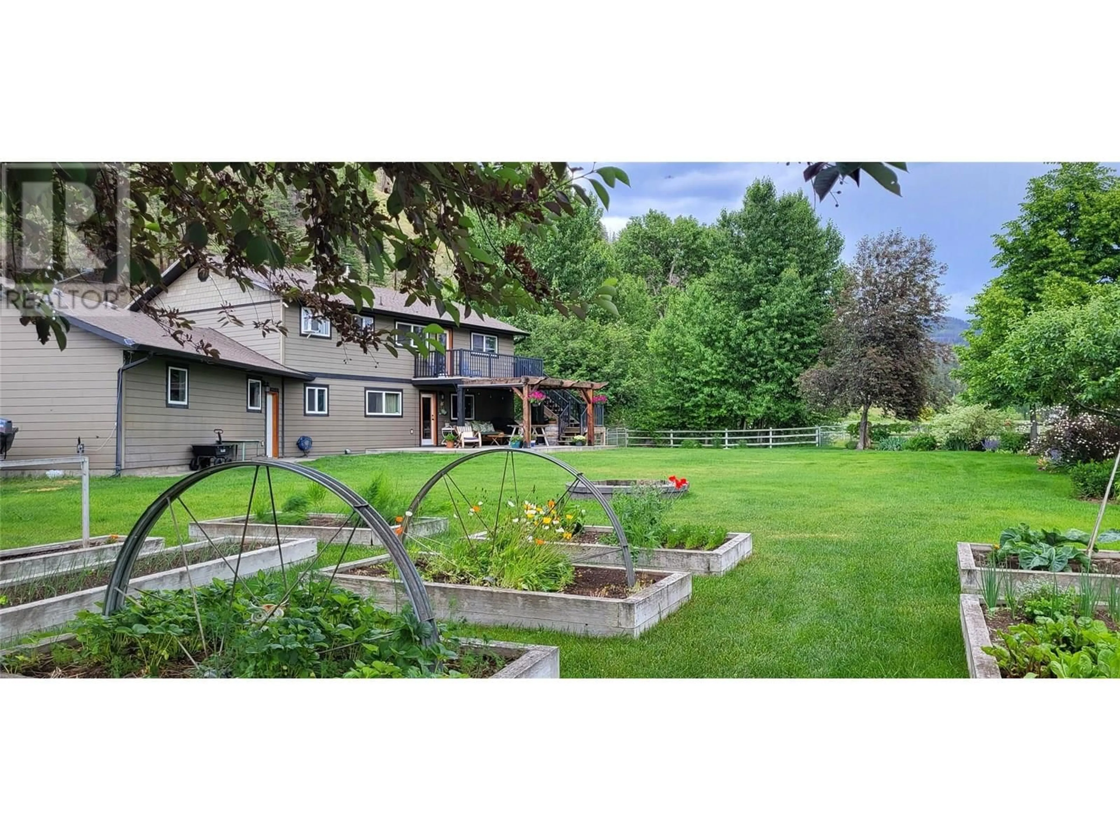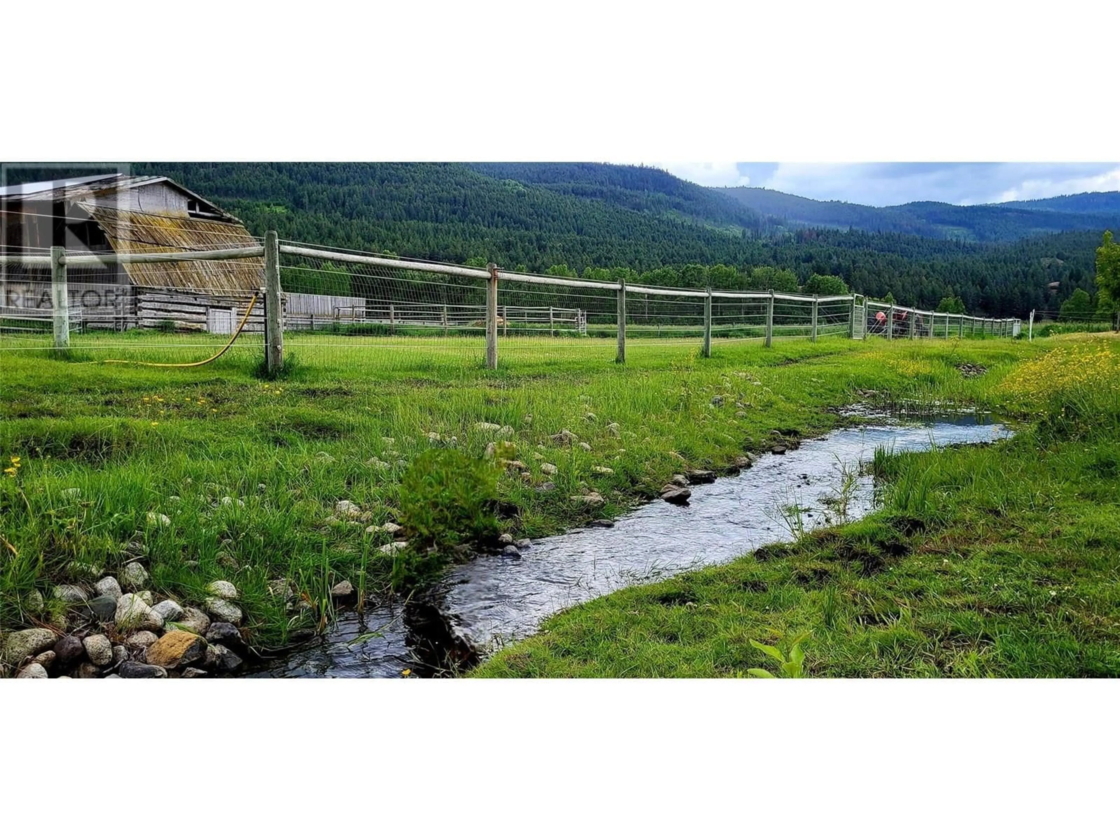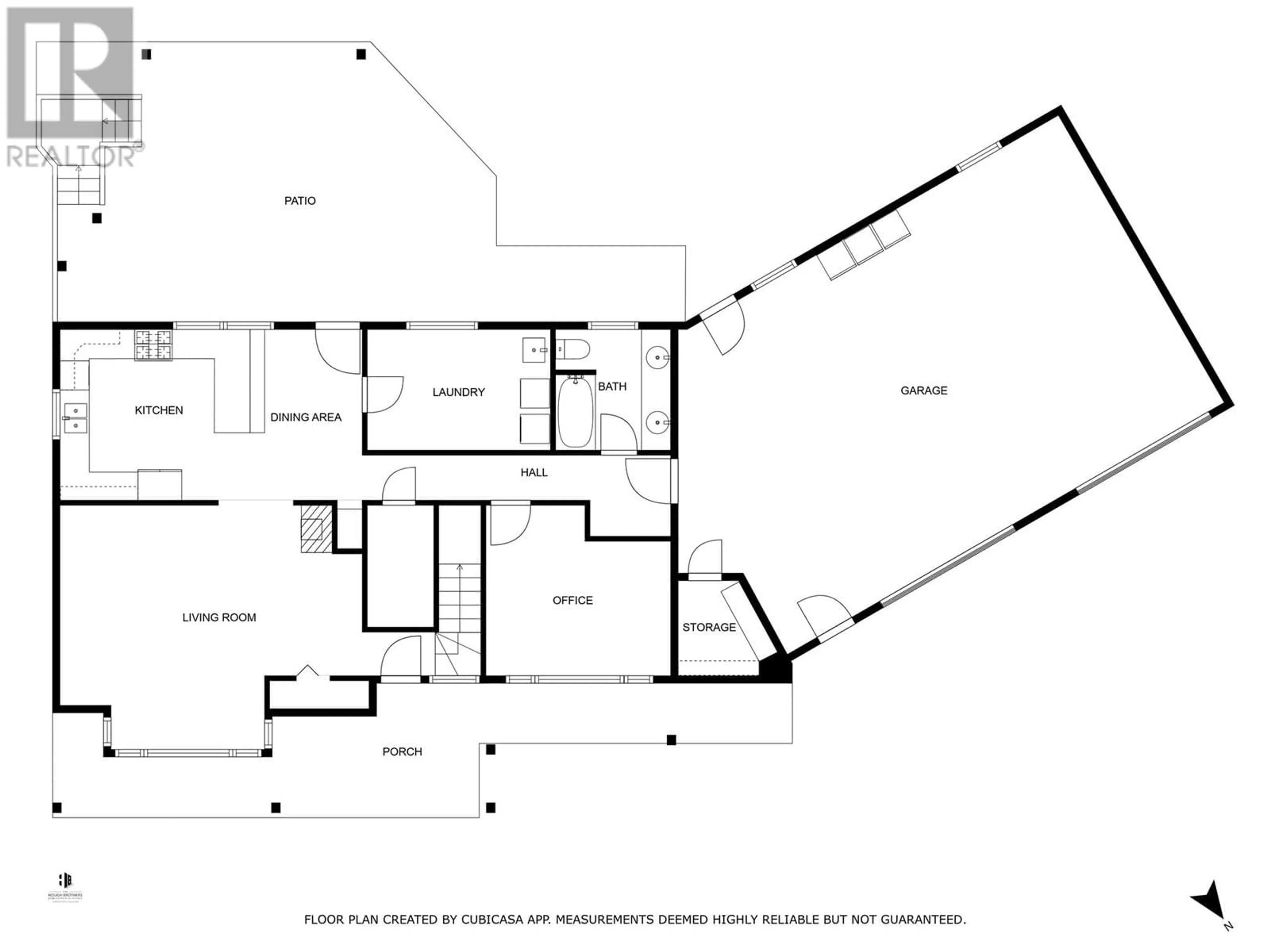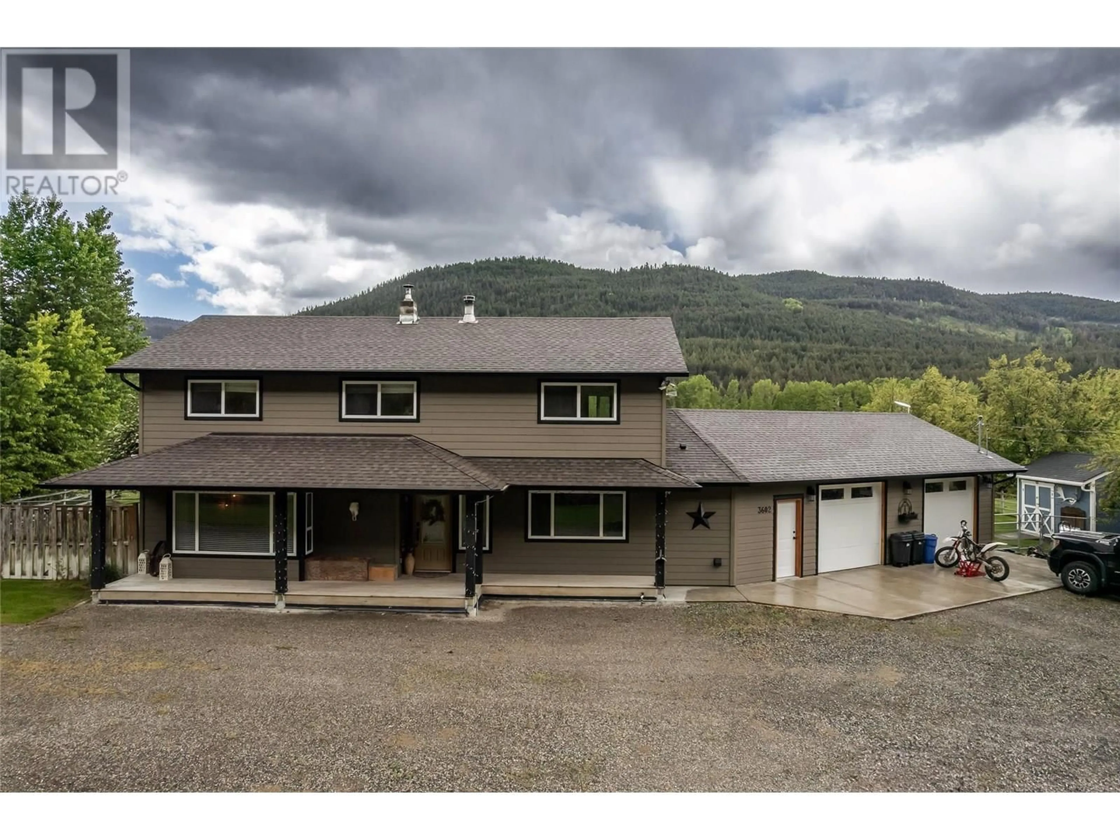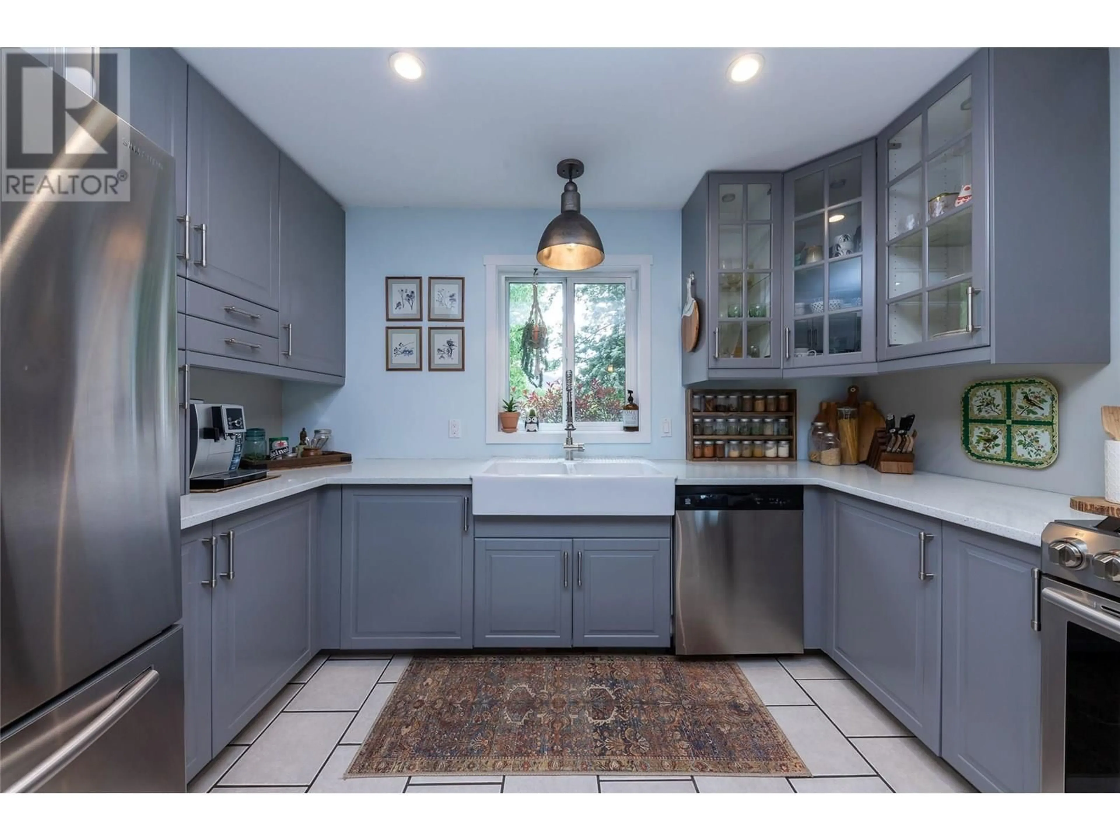3602 KAMLOOPS VERNON HIGHWAY, Monte Lake, British Columbia V0E2N0
Contact us about this property
Highlights
Estimated valueThis is the price Wahi expects this property to sell for.
The calculation is powered by our Instant Home Value Estimate, which uses current market and property price trends to estimate your home’s value with a 90% accuracy rate.Not available
Price/Sqft$425/sqft
Monthly cost
Open Calculator
Description
OPEN HOUSE SEP 20 – 11AM TO 1PM. Country Living in comfort on 6.23 acres across 2 titles. Just 20 mins from Kamloops. Updated home feats warm country-style kitchen w/ quartz & butcher block countertops, SS appliances, farmhouse sink & a gas stove. The kitchen flows seamlessly into cozy living area w/ wood-burning stove. Spacious laundry rm w/ updated WD, fully reno 5-piece bthrm & versatile office/additional bdrm complete main. Upstairs, large family rec rm w/ access to sun deck, along w/ 3-piece bthrm & 3 bdrms. Generous primary w/ walk-in closet. Step outside to private retreat. The fully fenced yard is beautifully landscaped, offering stunning views in every direction. Covered deck w/ pergola sets the scene for outdoor dining/relaxing while raised garden beds greenhouse & fruit trees make it easy to grow produce. A large fire pit for entertaining. Paxton Creek gently winds through back of property. Main area fully irrigated + 4 pastures featuring pipe stands providing added water supply for irrigation ideal for horses/hobby farming. Storage/utility are well-covered w/ large double garage, multiple outbuildings, wd shed & cold storage. Additional feat: updated plumbing, 200-amp, water filtration system w/ new pressure tank, new HW tank & Hardie plank siding. Crown land access & nearby Monte Lake renowned for Kokanee fishing. Close to Eagle Point/Rivershore Golf Courses. 45 Ft Well produces lots of water - 8 GPM. Septic tank recently pumped. (id:39198)
Property Details
Interior
Features
Main level Floor
Living room
28'5'' x 16'6''5pc Bathroom
7'9'' x 8'2''Storage
6'8'' x 6'5''Bedroom
12'6'' x 11'6''Exterior
Parking
Garage spaces -
Garage type -
Total parking spaces 2
Property History
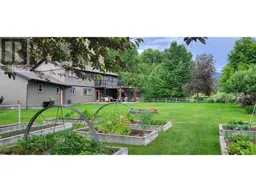 60
60
