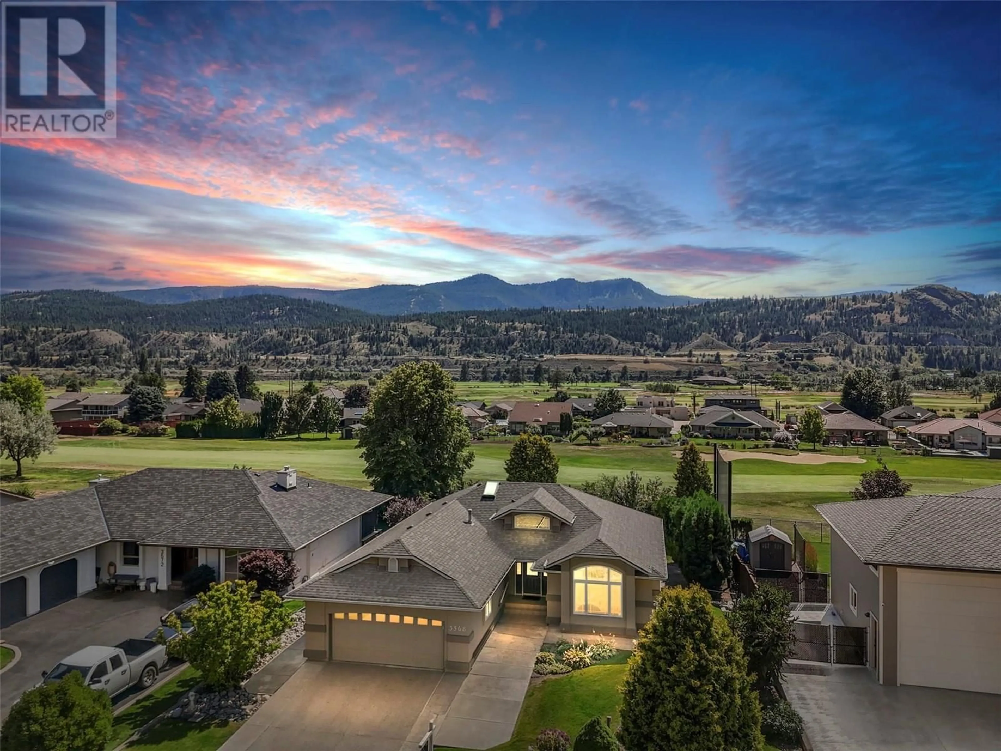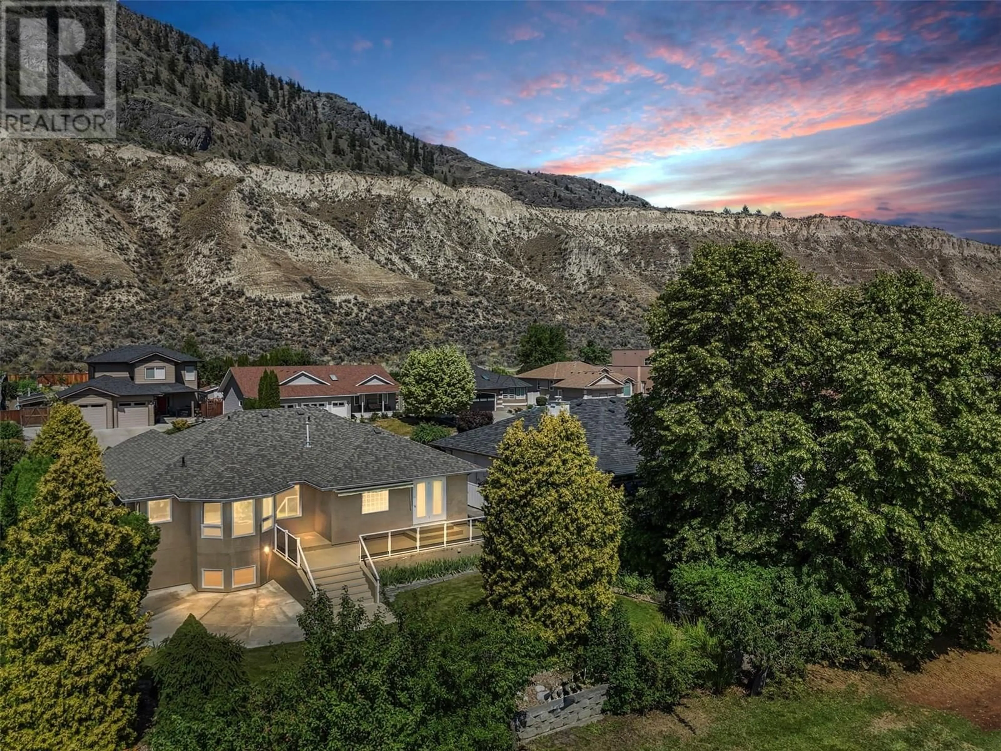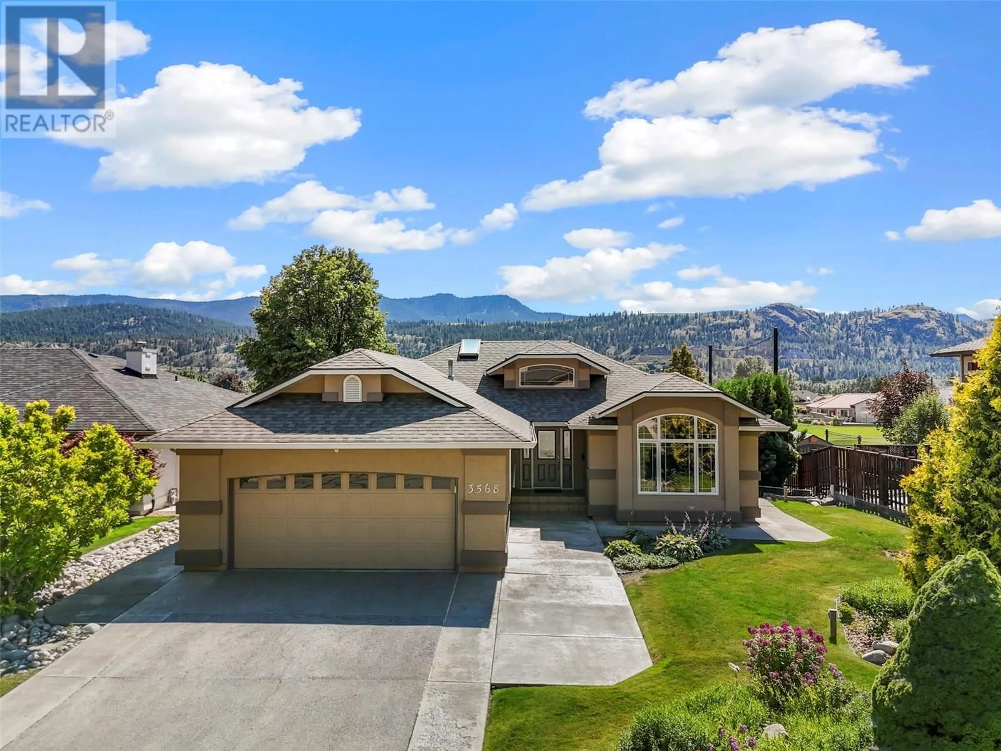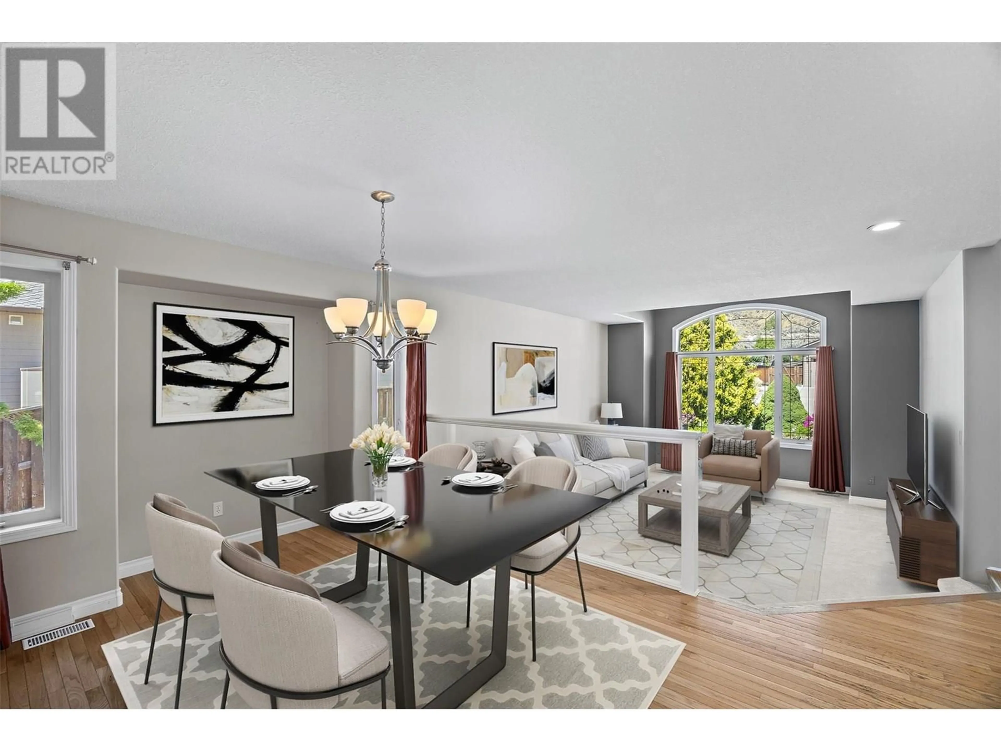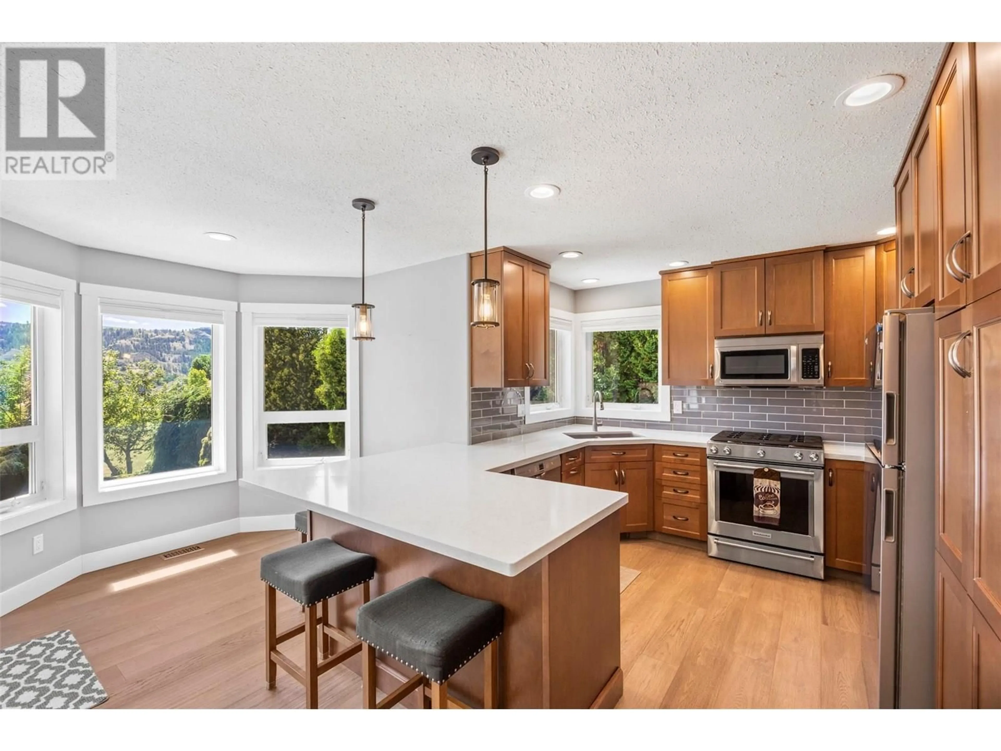3568 NAVATANEE DRIVE, Kamloops, British Columbia V2H1T7
Contact us about this property
Highlights
Estimated valueThis is the price Wahi expects this property to sell for.
The calculation is powered by our Instant Home Value Estimate, which uses current market and property price trends to estimate your home’s value with a 90% accuracy rate.Not available
Price/Sqft$223/sqft
Monthly cost
Open Calculator
Description
You will be hard-pressed to find better value in Kamloops under $750,000 ! South-Facing and nestled onto the 4th Fairway of Rivershore Estates and Golf Links - a family friendly, close-knit, community with nearby hiking/walking trails while being just 10 minutes from shopping & services and only 20 minutes to downtown Kamloops! Boasting 3,352 sq ft of living space - 1,800 sq ft on the main floor with an incredible layout! The main floor features a bright entrance, sunk-in living room, spacious dining area, new custom kitchen w/ quartz counters & gas range, and a family/sitting room with access to the Sun deck. The main level also offers a laundry/mudroom, 3 Bed & 2 Full Bath which includes the master bedroom with patio access, a walk-in closet and 3pc ensuite. The basement is the perfect space to entertain with a wet-bar, huge rec room, an office, huge storage room, an updated 3pc bath, and den area currently used as a guest room! Lots of updates including Roof(2022), Kitchen(2022), HWT, C/Air(2023), Bathrooms, Appliances, Paint, Flooring, and much more! 2 Car Garage, 125 AMP, Central Vac, U/G Sprinklers, Gas BBQ line, & more! Low fee of $250 per month includes Water/Sewer/Garbage. (id:39198)
Property Details
Interior
Features
Basement Floor
Office
10'0'' x 16'0''Workshop
14'0'' x 16'0''Recreation room
26'0'' x 33'0''Bedroom
13'2'' x 13'0''Exterior
Parking
Garage spaces -
Garage type -
Total parking spaces 4
Property History
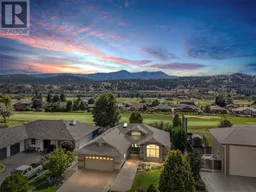 63
63
