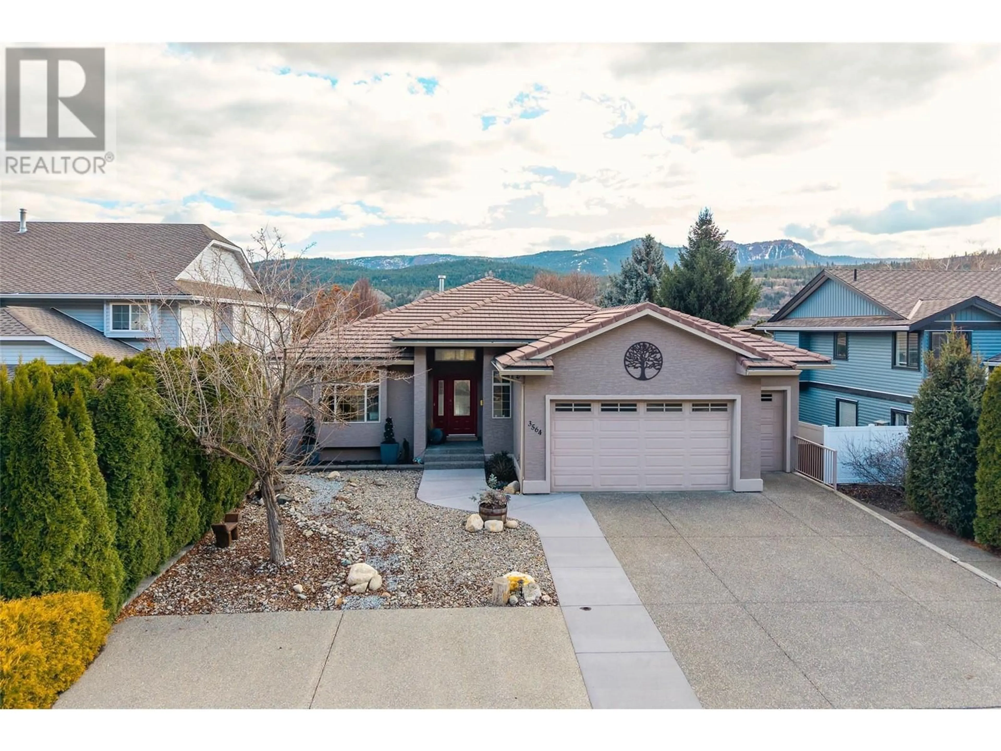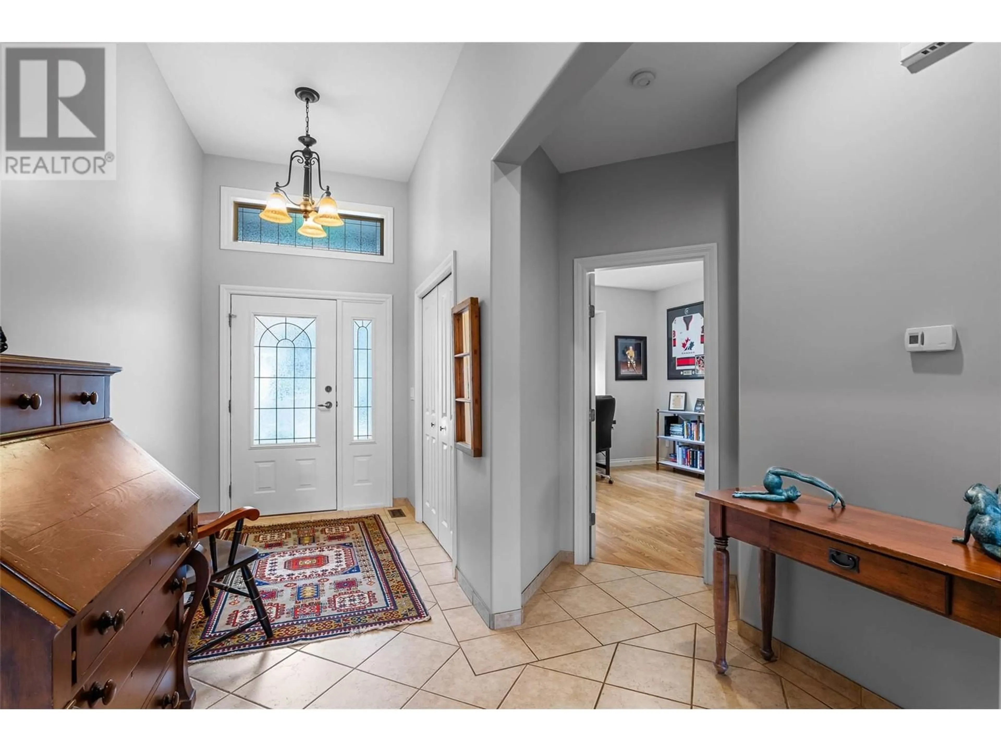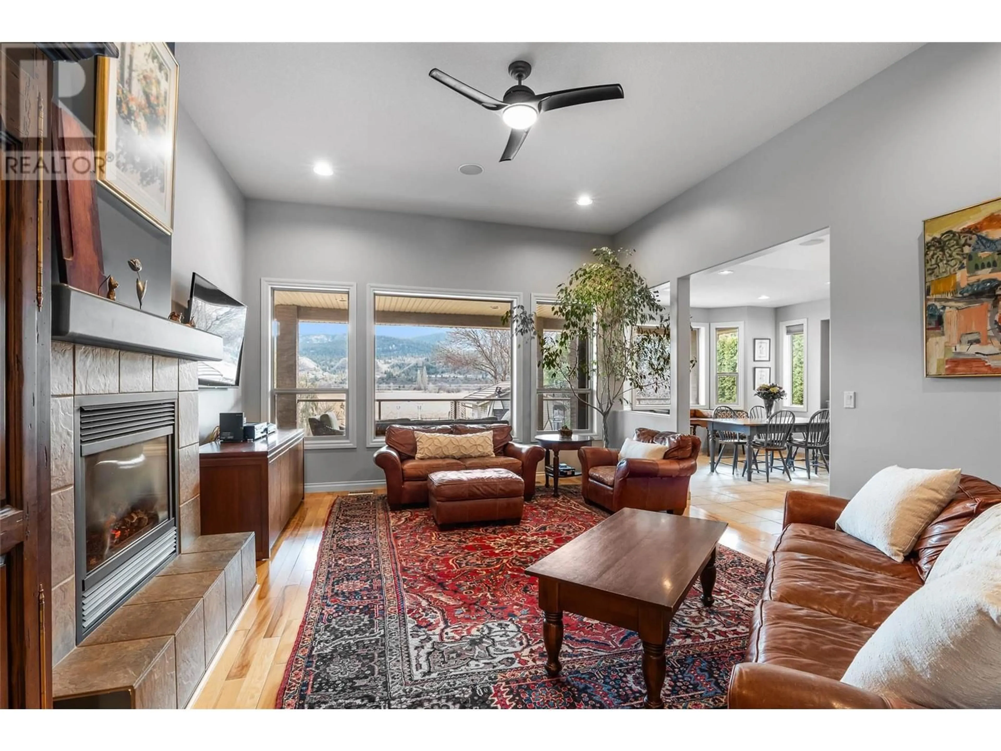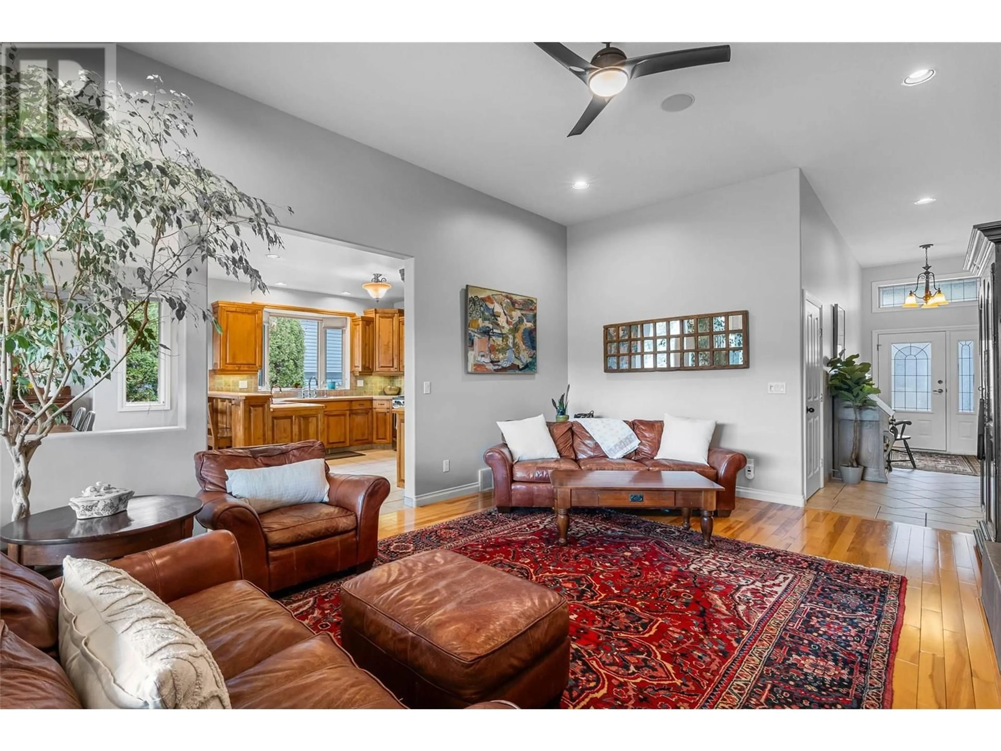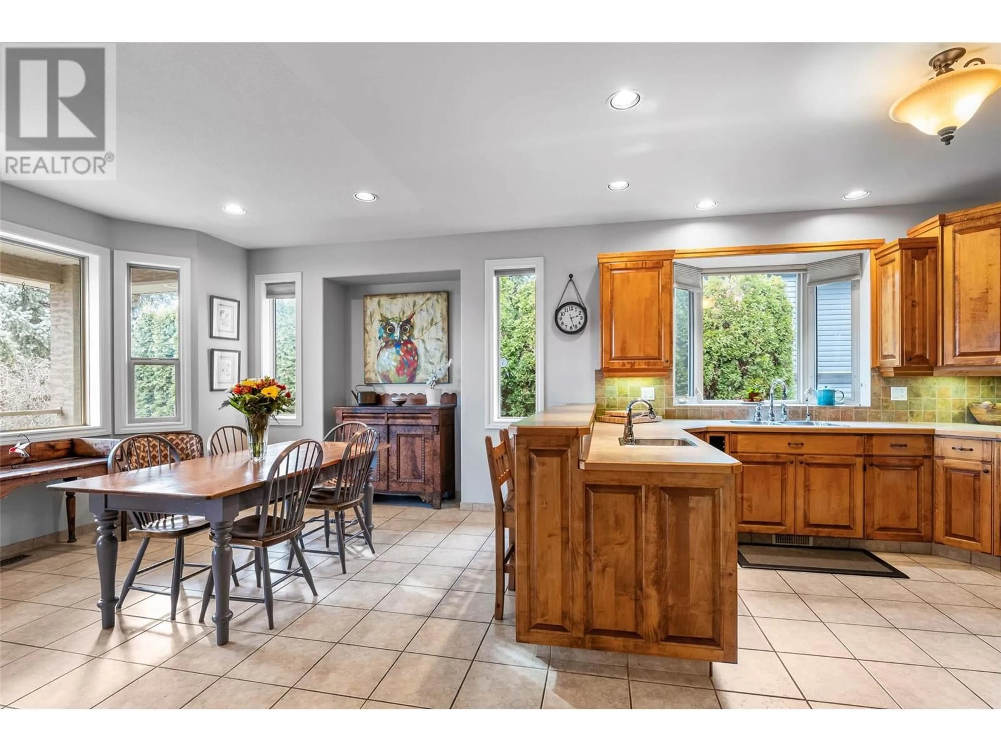3564 KANANASKIS Road, Kamloops, British Columbia V2H1S1
Contact us about this property
Highlights
Estimated ValueThis is the price Wahi expects this property to sell for.
The calculation is powered by our Instant Home Value Estimate, which uses current market and property price trends to estimate your home’s value with a 90% accuracy rate.Not available
Price/Sqft$313/sqft
Est. Mortgage$3,972/mo
Maintenance fees$275/mo
Tax Amount ()-
Days On Market22 days
Description
Step into this stunning 5 bedroom, 4 bathroom level-entry home with breathtaking panoramic views of the river! The spacious entryway leads to a versatile second bedroom or home office. The bright, open-concept living room features soaring ceilings and a cozy gas fireplace, all perfectly positioned to capture the impressive views. The king-sized primary suite boasts a spa-like 5-piece ensuite with heated floors, a walk-in closet, and direct access to the deck. The dining room seamlessly connects to the full-length covered deck and the maple kitchen, which includes a breakfast bar, abundant cabinetry, and counter space. The main floor also hosts a laundry room with a washer and dryer, a 2-piece bath, and a walk-in pantry. The fully finished basement includes three generously sized bedrooms, two of which share a 3-piece bath, plus an additional 3-piece bath. The large rec room features a games area, wet bar, and is plumbed for a gas fireplace. A hallway with a sink and counter space is perfect for hobbies, with easy access to the garage. The 3rd bay in the garage, equipped with a 220 plug, offers space for a golf cart or motorcycle, while additional guest parking is available at the front. The landscaped, fenced yard includes underground sprinklers, a matching 10x10 powered storage shed, and full storage space under the deck. Additional perks include central air and central vacuum. Don't miss out on this dream home - book your showing today! (id:39198)
Property Details
Interior
Features
Basement Floor
Bedroom
13'8'' x 13'4''Other
6'4'' x 9'5''Recreation room
12'8'' x 27'7''Bedroom
12'8'' x 13'2''Exterior
Features
Parking
Garage spaces 3
Garage type -
Other parking spaces 0
Total parking spaces 3
Condo Details
Amenities
Clubhouse
Inclusions
Property History
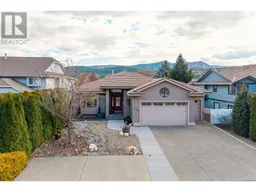 43
43
